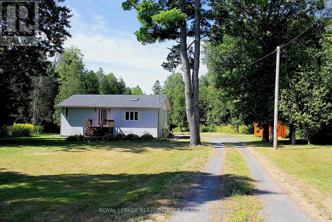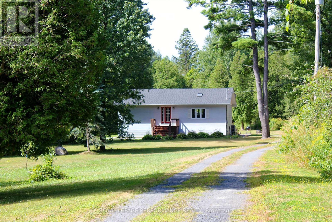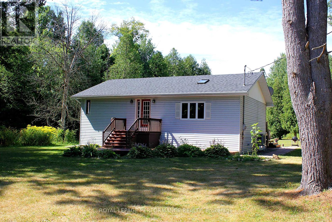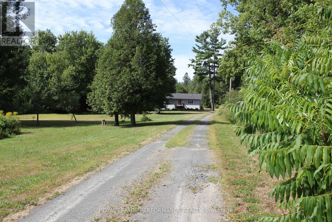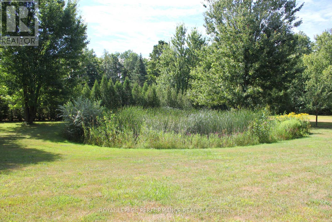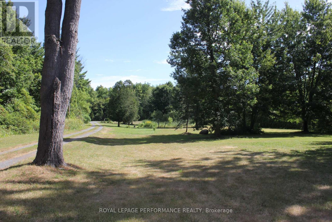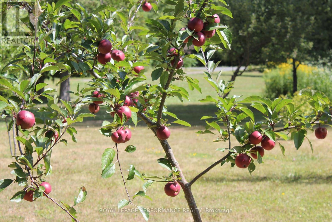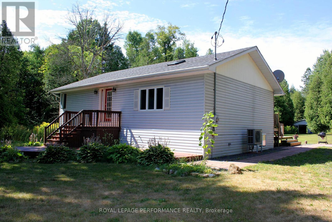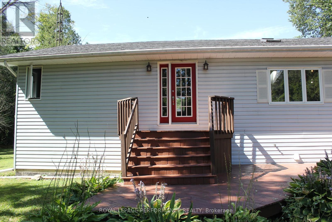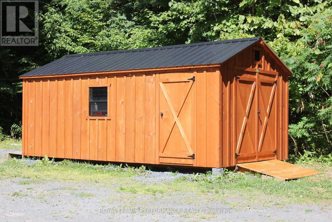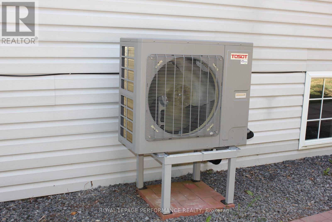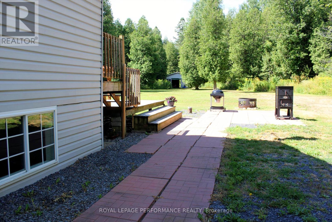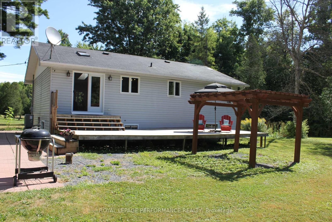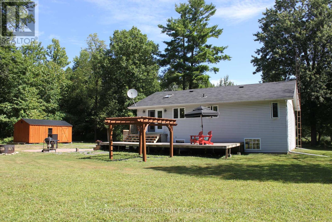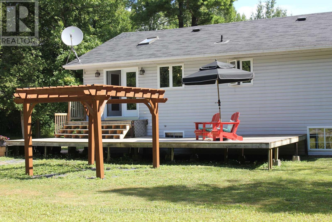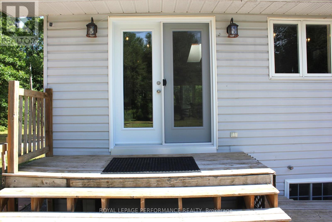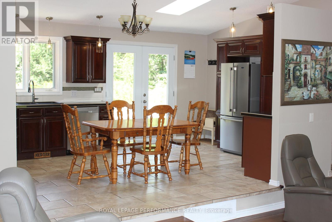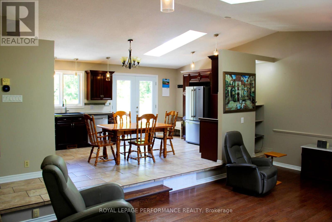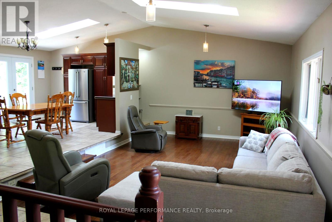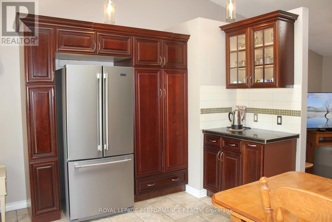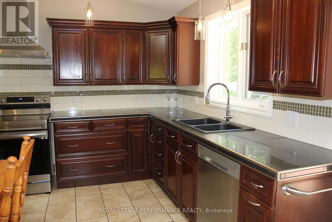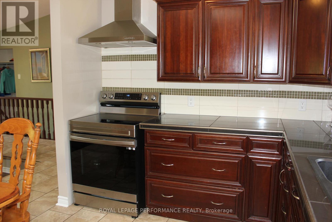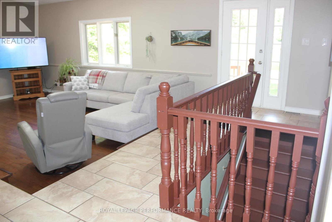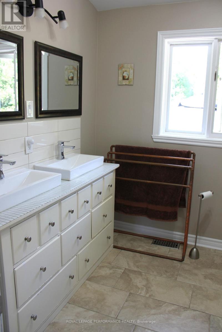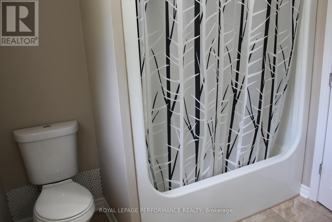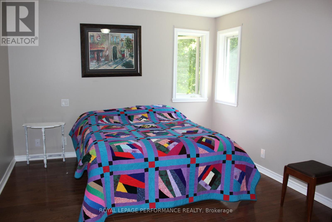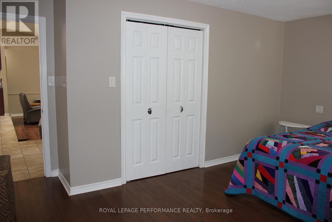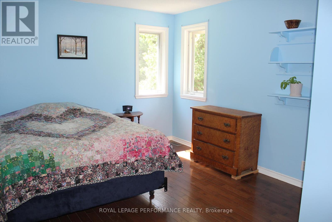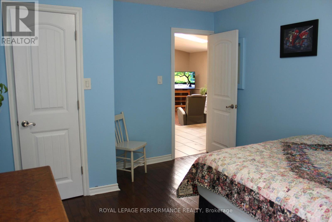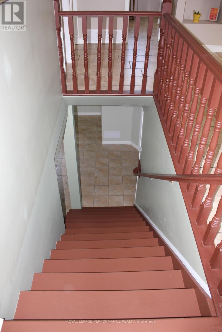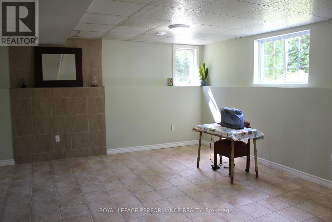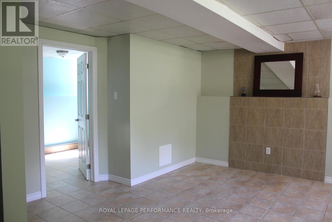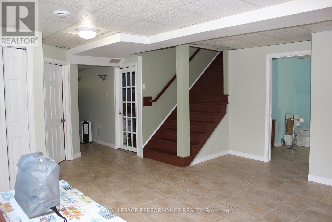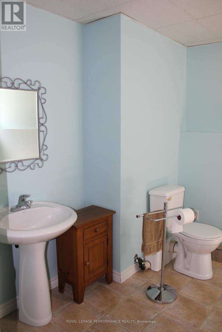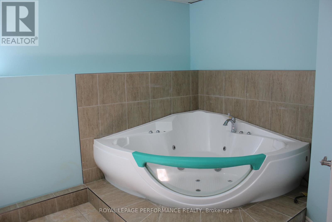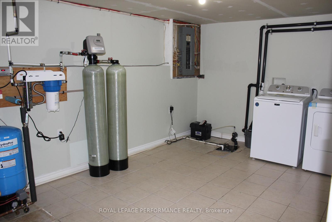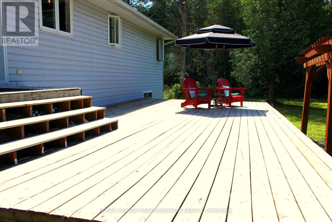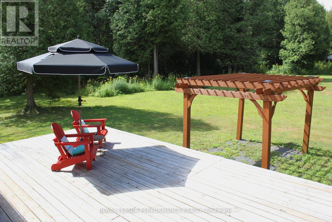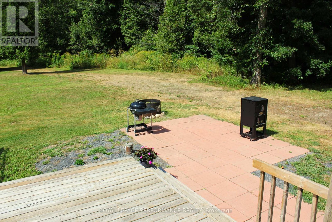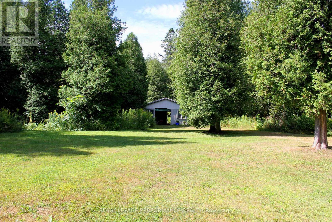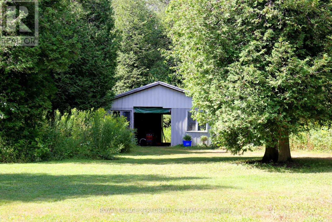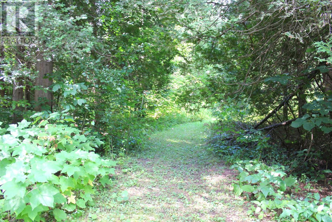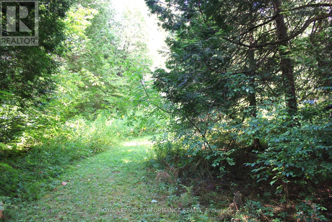3 Bedroom
2 Bathroom
1,100 - 1,500 ft2
Raised Bungalow
Central Air Conditioning
Heat Pump
Acreage
Landscaped
$509,000
Don't miss this opportunity to own this affordable and charming home on three acres of land, ideally located near St-Andrews West. This property is just 15 minutes north of Cornwall and less than an hour from Ottawa, offering a peaceful retreat with plenty of birds and frogs gathering around the pond. The home features an open-concept layout, including a sunken living room with skylights and a bright eat-in kitchen. The kitchen boasts ample cupboard space and French doors that open to the backyard patio. The main floor also includes two generously sized bedrooms and a four-piece bathroom. The bright, finished basement offers additional living space with a third bedroom, a three-piece bathroom (tub only), and an extra room perfect for an office or hobby space. You'll also find a spacious laundry/utility room with plenty of storage. Outside, the backyard is designed for enjoyment and entertaining, complete with a new shed, a pergola, and a large deck and patio area. Towards the back of the property, there's a large outbuilding, perfect for projects or extra storage and could easily be changed to a large shop or garage. Upgrades include: Septic pumped and in good working order as of Aug. 2025, back-up sump pump 2025, pressure tank for well 2024, some plumbing 2024, added heat vents downstairs 2024, hot water tank 2023. If you love star gazing or just walking and enjoying nature, this is the property for you! (id:43934)
Property Details
|
MLS® Number
|
X12358897 |
|
Property Type
|
Single Family |
|
Community Name
|
716 - South Stormont (Cornwall) Twp |
|
Features
|
Carpet Free, Sump Pump |
|
Parking Space Total
|
20 |
|
Structure
|
Deck, Patio(s), Outbuilding, Shed |
Building
|
Bathroom Total
|
2 |
|
Bedrooms Above Ground
|
2 |
|
Bedrooms Below Ground
|
1 |
|
Bedrooms Total
|
3 |
|
Age
|
31 To 50 Years |
|
Appliances
|
Water Heater, Water Treatment, Dishwasher, Hood Fan, Stove, Refrigerator |
|
Architectural Style
|
Raised Bungalow |
|
Basement Development
|
Finished |
|
Basement Type
|
Full (finished) |
|
Ceiling Type
|
Suspended Ceiling |
|
Construction Style Attachment
|
Detached |
|
Cooling Type
|
Central Air Conditioning |
|
Exterior Finish
|
Vinyl Siding |
|
Flooring Type
|
Ceramic, Hardwood |
|
Foundation Type
|
Poured Concrete |
|
Heating Fuel
|
Electric |
|
Heating Type
|
Heat Pump |
|
Stories Total
|
1 |
|
Size Interior
|
1,100 - 1,500 Ft2 |
|
Type
|
House |
|
Utility Water
|
Drilled Well |
Parking
Land
|
Acreage
|
Yes |
|
Landscape Features
|
Landscaped |
|
Sewer
|
Septic System |
|
Size Depth
|
700 Ft |
|
Size Frontage
|
190 Ft |
|
Size Irregular
|
190 X 700 Ft |
|
Size Total Text
|
190 X 700 Ft|2 - 4.99 Acres |
|
Surface Water
|
Pond Or Stream |
|
Zoning Description
|
Agr-10 |
Rooms
| Level |
Type |
Length |
Width |
Dimensions |
|
Basement |
Bedroom 3 |
2.8 m |
3 m |
2.8 m x 3 m |
|
Basement |
Family Room |
4.61 m |
4.84 m |
4.61 m x 4.84 m |
|
Basement |
Other |
3.86 m |
3.84 m |
3.86 m x 3.84 m |
|
Basement |
Bathroom |
2.66 m |
4 m |
2.66 m x 4 m |
|
Basement |
Laundry Room |
3.16 m |
7.8 m |
3.16 m x 7.8 m |
|
Main Level |
Kitchen |
5.75 m |
3.86 m |
5.75 m x 3.86 m |
|
Main Level |
Living Room |
4022 m |
8028 m |
4022 m x 8028 m |
|
Main Level |
Primary Bedroom |
3.4 m |
4.8 m |
3.4 m x 4.8 m |
|
Main Level |
Bedroom 2 |
3.25 m |
4 m |
3.25 m x 4 m |
|
Main Level |
Bathroom |
2.66 m |
4 m |
2.66 m x 4 m |
Utilities
https://www.realtor.ca/real-estate/28765159/4692-okeefe-road-south-stormont-716-south-stormont-cornwall-twp

