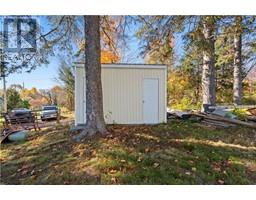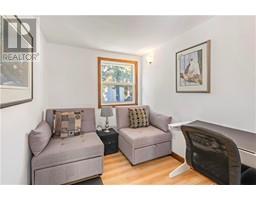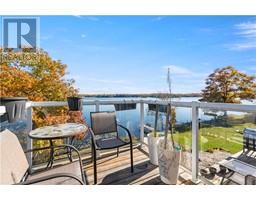2 Bedroom
2 Bathroom
Bungalow
Fireplace
Forced Air
Waterfront
$499,900
467 UB 4 has been extensively renovated and can now be used as a cottage or a very cozy 4 season home. The house was raised to add an ICF foundation and propane forced air heating system, allowing for a second bathroom, a family room and extra storage space on the lower level with a separate entrance. On the main level, you will enjoy a fully updated open-concept living room and kitchen combination complete with a bay window overlooking the lake and stunning scenery and a fabulous stone propane fireplace. this home features a large primary bedroom with walk-in closet and patio doors leading to a glass-railing raised deck, the perfect spot to enjoy your morning coffee or evening sunsets. Extra features include main floor laundry, newer kitchen cabinets, updated 4-piece bath, newer windows, metal roof and a smaller bonus room that can be used as a second bedroom or office. Enjoy living on Upper Beverly Lake year round with fishing, swimming and boating at your doorstep., Flooring: Laminate (id:43934)
Property Details
|
MLS® Number
|
X9516864 |
|
Property Type
|
Single Family |
|
Neigbourhood
|
Upper Beverly Lake |
|
Community Name
|
818 - Rideau Lakes (Bastard) Twp |
|
ParkingSpaceTotal
|
4 |
|
Structure
|
Deck |
|
WaterFrontType
|
Waterfront |
Building
|
BathroomTotal
|
2 |
|
BedroomsAboveGround
|
2 |
|
BedroomsTotal
|
2 |
|
Amenities
|
Fireplace(s) |
|
Appliances
|
Water Heater, Water Treatment |
|
ArchitecturalStyle
|
Bungalow |
|
BasementDevelopment
|
Partially Finished |
|
BasementType
|
N/a (partially Finished) |
|
ConstructionStyleAttachment
|
Detached |
|
ExteriorFinish
|
Vinyl Siding |
|
FireplacePresent
|
Yes |
|
FireplaceTotal
|
1 |
|
FoundationType
|
Concrete |
|
HeatingFuel
|
Propane |
|
HeatingType
|
Forced Air |
|
StoriesTotal
|
1 |
|
Type
|
House |
Land
|
Acreage
|
No |
|
SizeDepth
|
104 Ft |
|
SizeFrontage
|
69 Ft |
|
SizeIrregular
|
69 X 104 Ft ; 1 |
|
SizeTotalText
|
69 X 104 Ft ; 1 |
|
ZoningDescription
|
Residential |
Rooms
| Level |
Type |
Length |
Width |
Dimensions |
|
Lower Level |
Family Room |
4.29 m |
3.25 m |
4.29 m x 3.25 m |
|
Lower Level |
Bathroom |
1.77 m |
1.19 m |
1.77 m x 1.19 m |
|
Lower Level |
Other |
3.37 m |
2.71 m |
3.37 m x 2.71 m |
|
Main Level |
Family Room |
4.85 m |
4.11 m |
4.85 m x 4.11 m |
|
Main Level |
Kitchen |
3.53 m |
3.37 m |
3.53 m x 3.37 m |
|
Main Level |
Primary Bedroom |
4.01 m |
3.4 m |
4.01 m x 3.4 m |
|
Main Level |
Bedroom |
2.97 m |
2.1 m |
2.97 m x 2.1 m |
|
Main Level |
Bathroom |
3.2 m |
1.49 m |
3.2 m x 1.49 m |
Utilities
https://www.realtor.ca/real-estate/27102881/467-ub-4-road-rideau-lakes-818-rideau-lakes-bastard-twp-818-rideau-lakes-bastard-twp











































