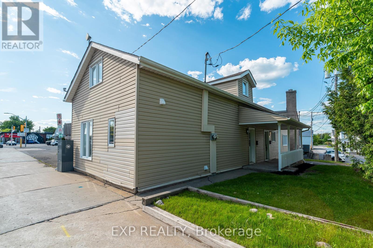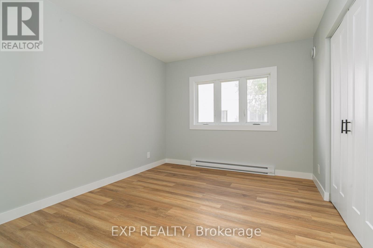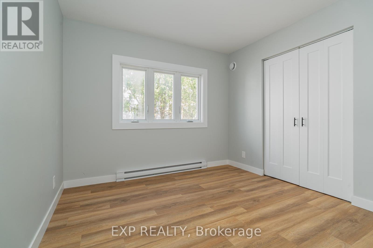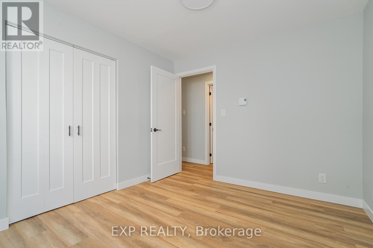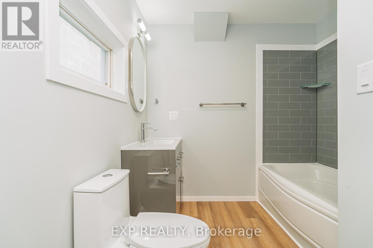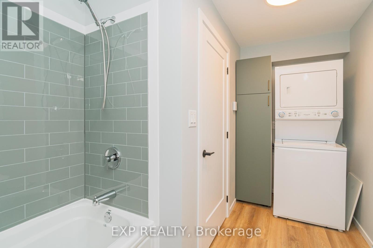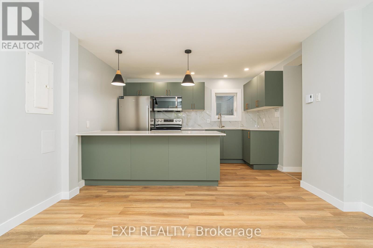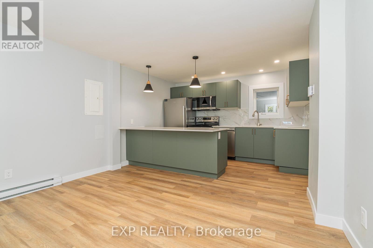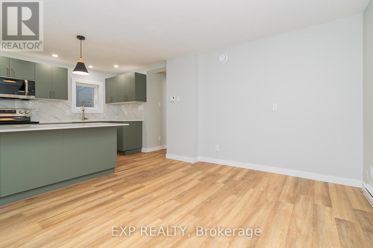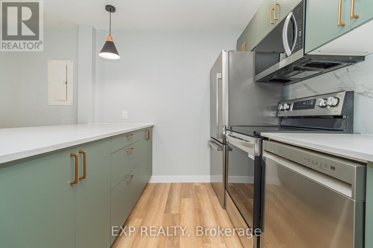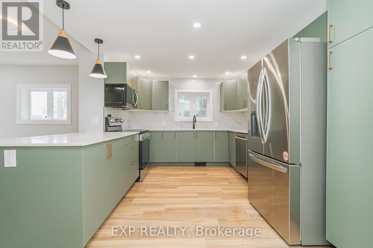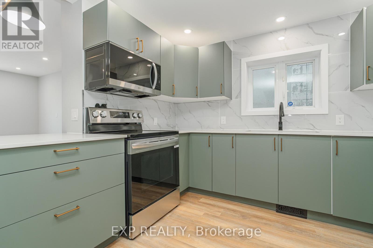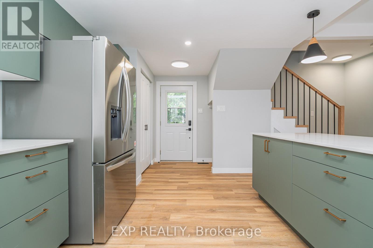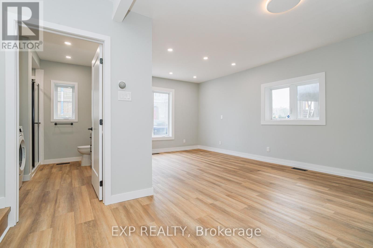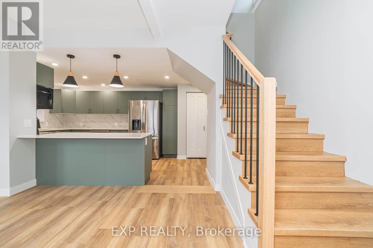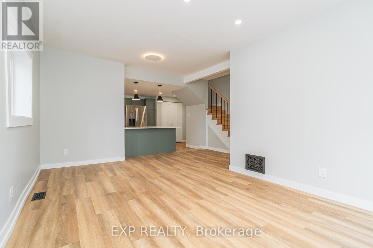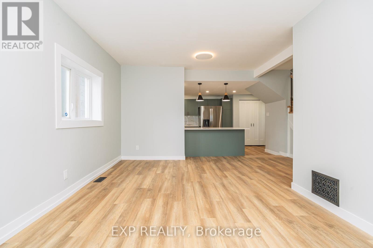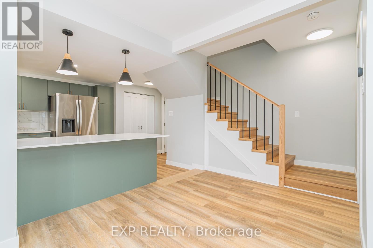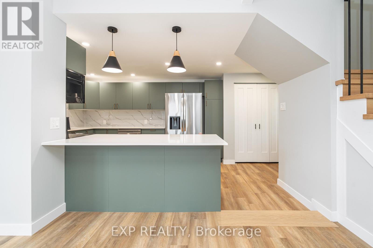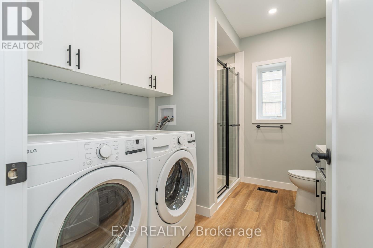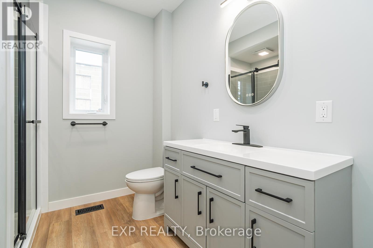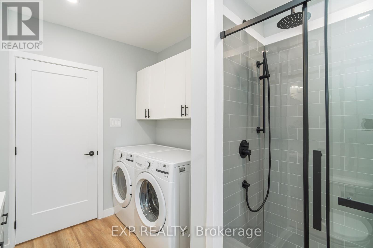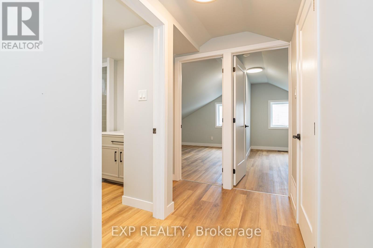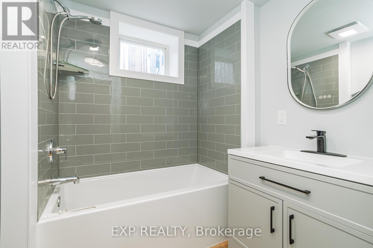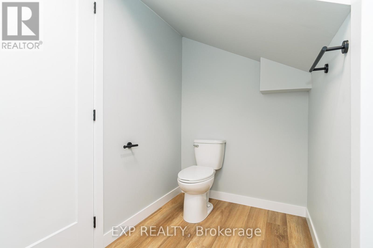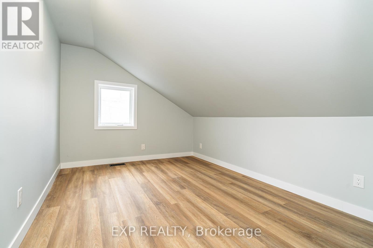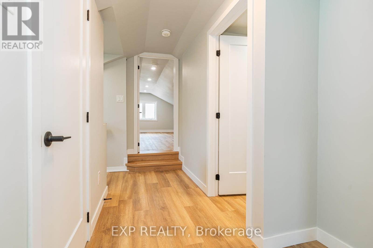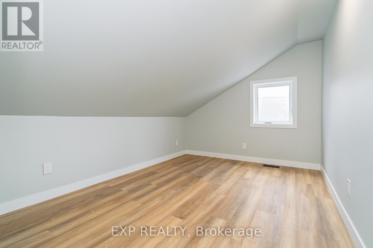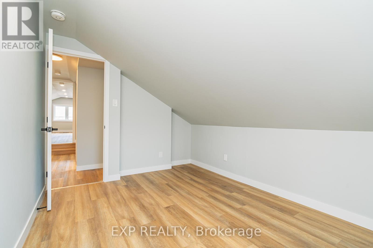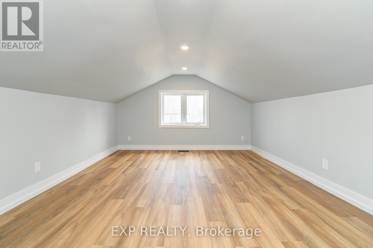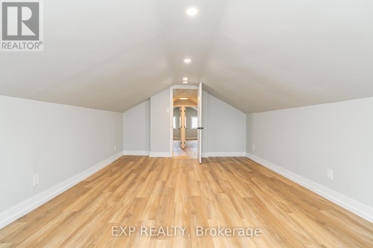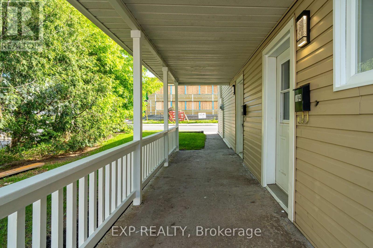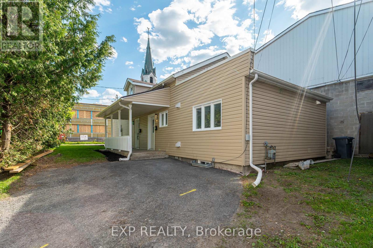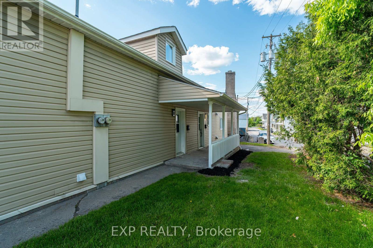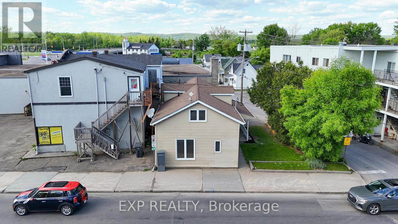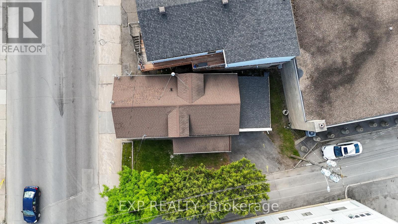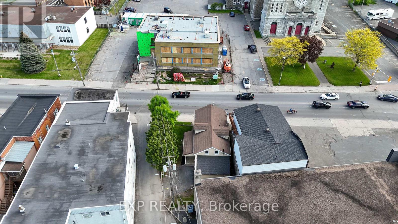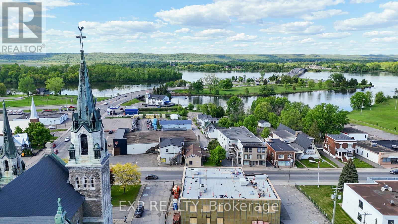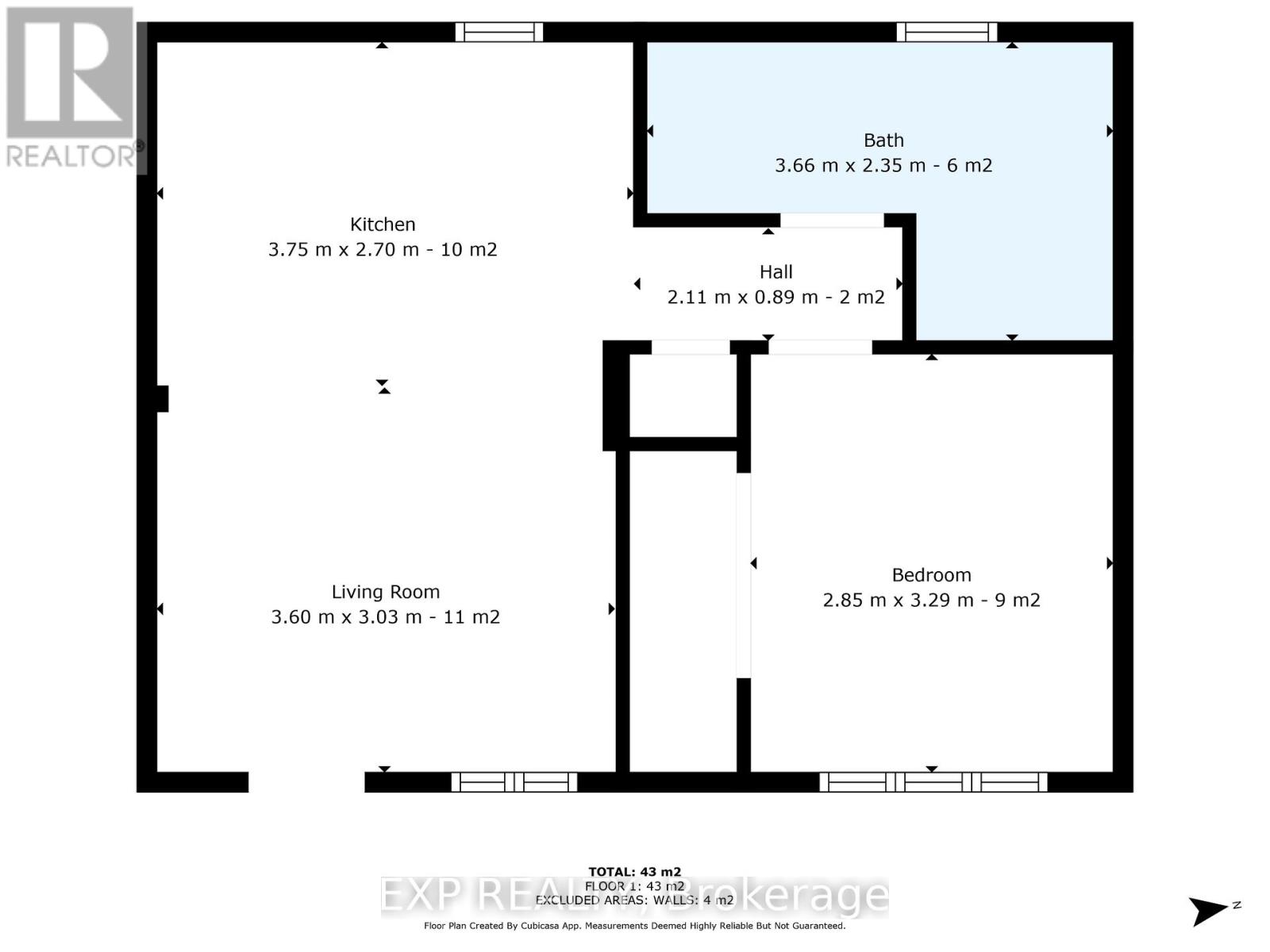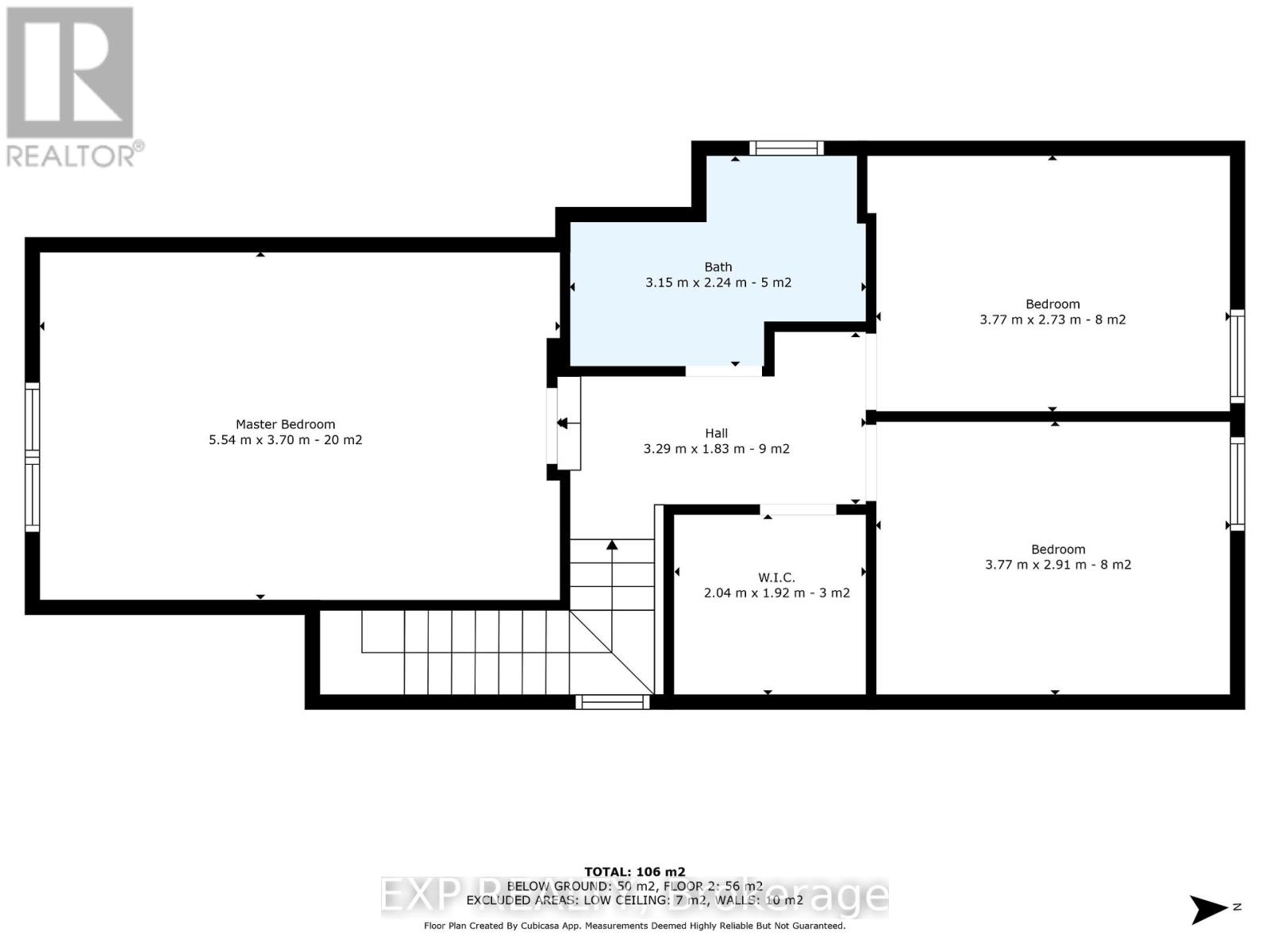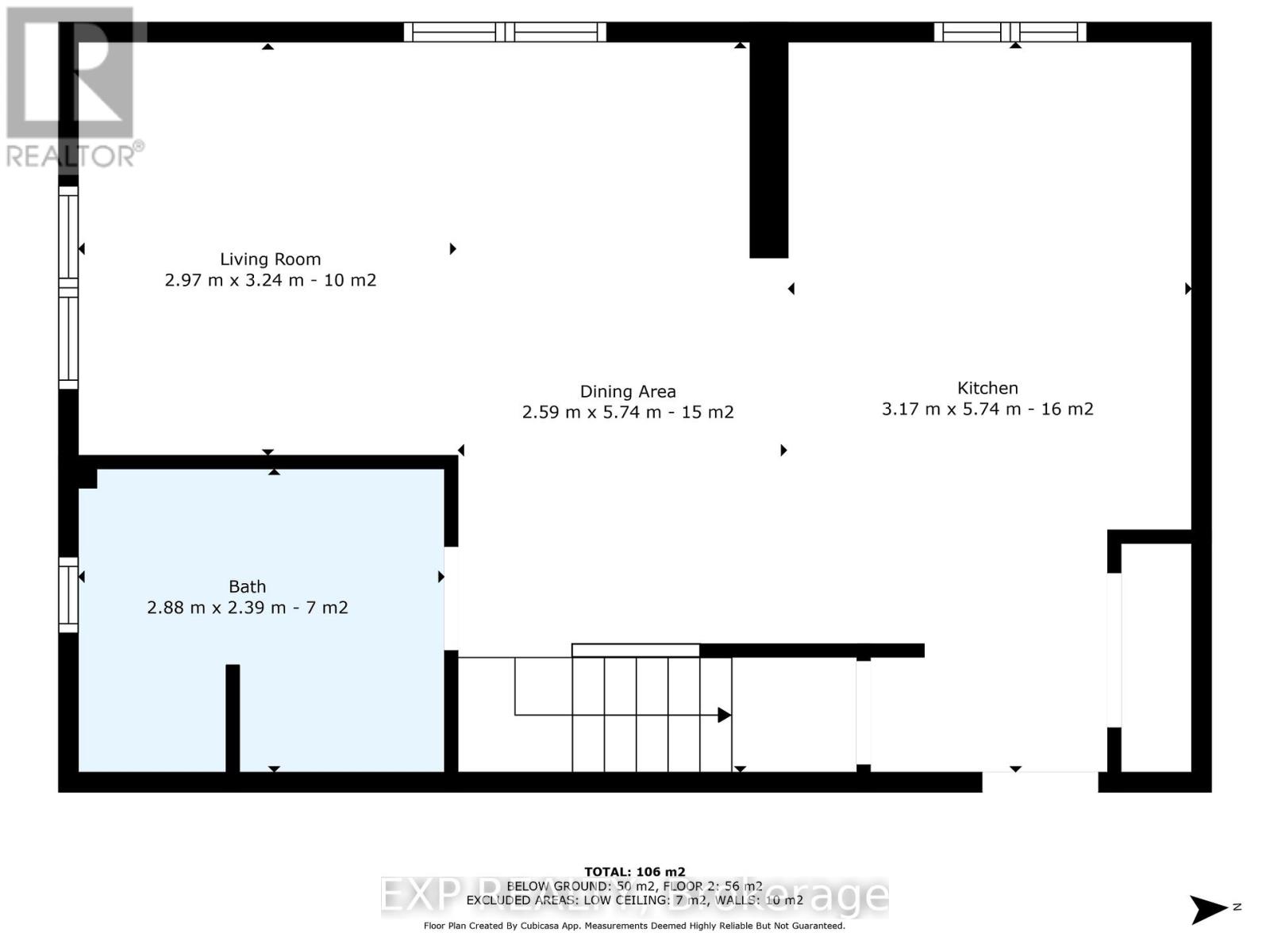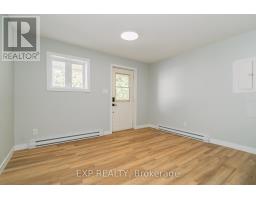4 Bedroom
3 Bathroom
1,500 - 2,000 ft2
Baseboard Heaters
$485,000
Welcome to 467 Main Street E, a beautifully refinished duplex in the heart of Hawkesbury just steps from the waterfront and all local amenities. This stunning property has been fully renovated from top to bottom with high-end finishes throughout, making it a perfect investment opportunity or multigenerational living space. The main unit is a spacious 3-bedroom, 2 full bathroom home featuring an open-concept main floor, abundant natural light, modern fixtures, and a sleek kitchen designed for entertaining. The second unit is a stylish 1-bedroom, 1-bathroom apartment with the same attention to detail and top-tier finishesideal for generating rental income. Both units include all appliances and are move-in ready. Dont miss this rare opportunity to own a turnkey duplex in a prime location! (id:43934)
Property Details
|
MLS® Number
|
X12185371 |
|
Property Type
|
Multi-family |
|
Community Name
|
612 - Hawkesbury |
|
Parking Space Total
|
2 |
Building
|
Bathroom Total
|
3 |
|
Bedrooms Above Ground
|
4 |
|
Bedrooms Total
|
4 |
|
Appliances
|
All, Dishwasher, Dryer, Microwave, Range, Stove, Washer, Refrigerator |
|
Foundation Type
|
Concrete |
|
Heating Fuel
|
Natural Gas |
|
Heating Type
|
Baseboard Heaters |
|
Size Interior
|
1,500 - 2,000 Ft2 |
|
Type
|
Duplex |
|
Utility Water
|
Municipal Water |
Parking
Land
|
Acreage
|
No |
|
Sewer
|
Sanitary Sewer |
|
Size Depth
|
60 Ft ,2 In |
|
Size Frontage
|
52 Ft |
|
Size Irregular
|
52 X 60.2 Ft ; 1 |
|
Size Total Text
|
52 X 60.2 Ft ; 1 |
|
Zoning Description
|
Cc |
Rooms
| Level |
Type |
Length |
Width |
Dimensions |
|
Second Level |
Primary Bedroom |
3.7 m |
5.54 m |
3.7 m x 5.54 m |
|
Second Level |
Bedroom 2 |
2.73 m |
3.77 m |
2.73 m x 3.77 m |
|
Second Level |
Bedroom 3 |
2.91 m |
3.77 m |
2.91 m x 3.77 m |
|
Second Level |
Bathroom |
2.24 m |
3.15 m |
2.24 m x 3.15 m |
|
Second Level |
Other |
1.92 m |
2.04 m |
1.92 m x 2.04 m |
|
Main Level |
Living Room |
3.24 m |
2.97 m |
3.24 m x 2.97 m |
|
Main Level |
Kitchen |
2.7 m |
3.75 m |
2.7 m x 3.75 m |
|
Main Level |
Dining Room |
5.74 m |
2.59 m |
5.74 m x 2.59 m |
|
Main Level |
Bedroom |
3.29 m |
2.85 m |
3.29 m x 2.85 m |
|
Main Level |
Bathroom |
2.35 m |
3.66 m |
2.35 m x 3.66 m |
|
Main Level |
Kitchen |
5.74 m |
3.17 m |
5.74 m x 3.17 m |
|
Main Level |
Bathroom |
2.39 m |
2.88 m |
2.39 m x 2.88 m |
|
Main Level |
Living Room |
3.03 m |
3.6 m |
3.03 m x 3.6 m |
https://www.realtor.ca/real-estate/28392922/467-main-street-hawkesbury-612-hawkesbury

