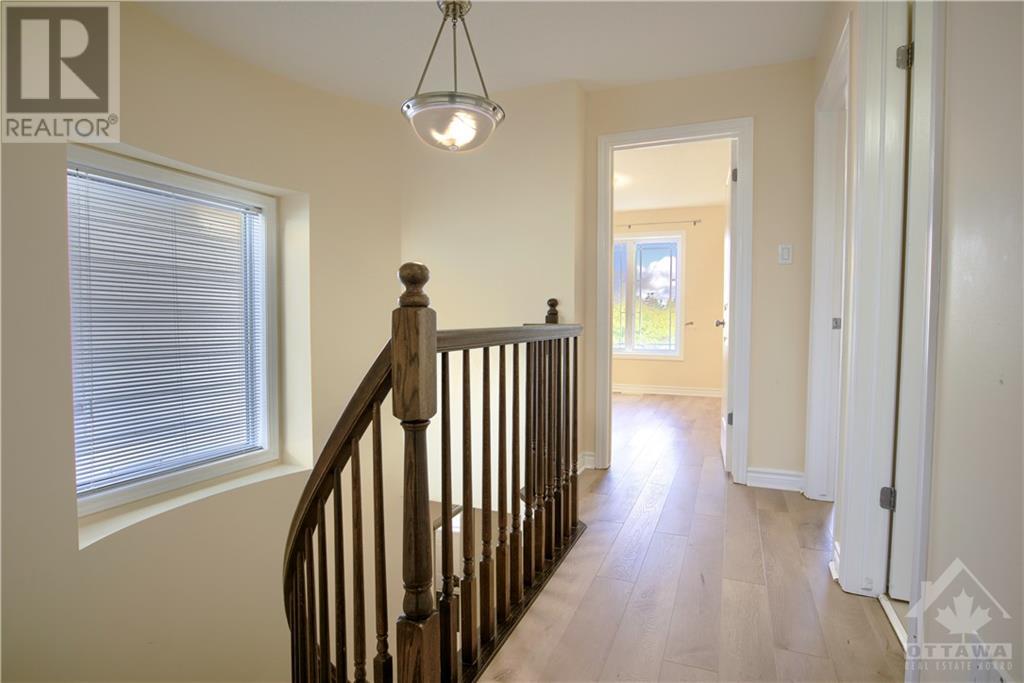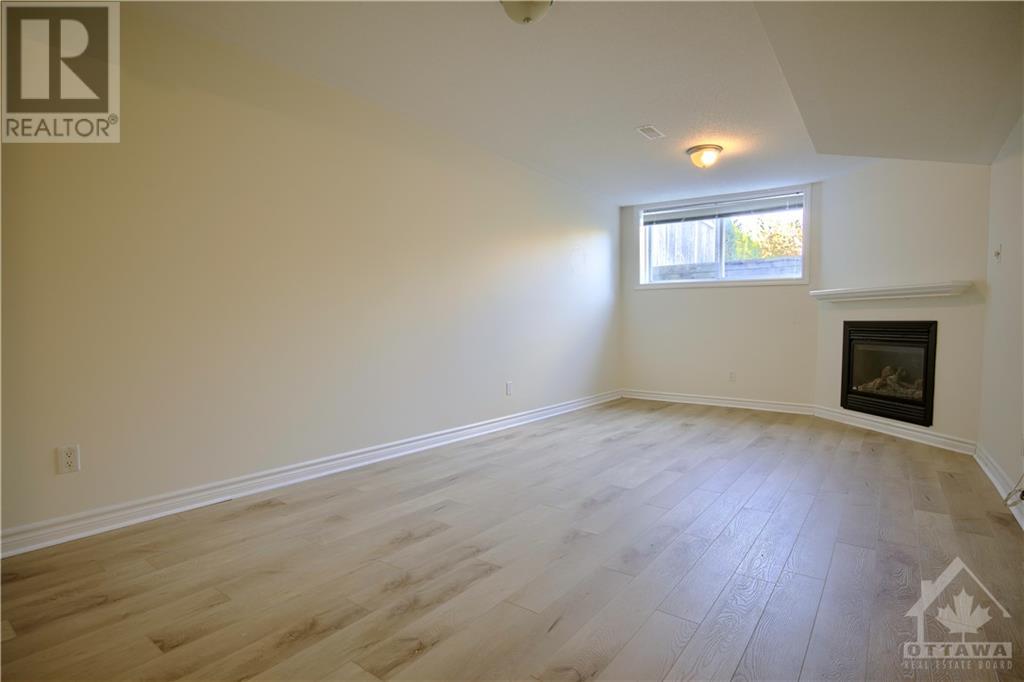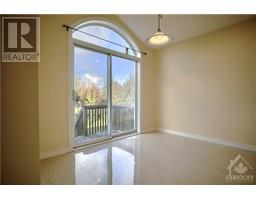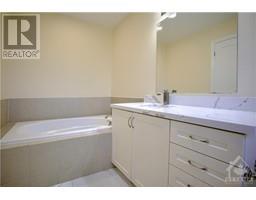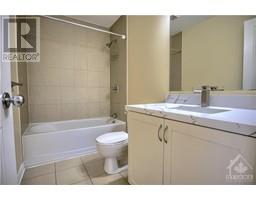3 Bedroom
3 Bathroom
Fireplace
Central Air Conditioning
Forced Air
$2,700 Monthly
Step into this stunning end-unit townhome, filled with luxurious upgrades and a spacious open-floor layout. With three bedrooms and three bathrooms, you'll have the perfect balance of privacy and comfort. The master bedroom is a dream with a convenient walk-in closet and modern en suite. The lower level is expertly finished, featuring an oversized window and a cozy fireplace - the ideal spot to relax. Enjoy the many upgrades like pot lights, ceramic flooring, granite counters, plush carpeting, and plenty of kitchen cabinetry. The backyard is a beautiful oasis with a park-like landscape, adding to the charm of this well-maintained home in a peaceful, family-friendly neighborhood. (id:43934)
Property Details
|
MLS® Number
|
1414234 |
|
Property Type
|
Single Family |
|
Neigbourhood
|
Barrhaven/Strandherd |
|
AmenitiesNearBy
|
Golf Nearby, Public Transit, Shopping |
|
CommunityFeatures
|
Family Oriented |
|
Features
|
Automatic Garage Door Opener |
|
ParkingSpaceTotal
|
2 |
Building
|
BathroomTotal
|
3 |
|
BedroomsAboveGround
|
3 |
|
BedroomsTotal
|
3 |
|
Amenities
|
Laundry - In Suite |
|
Appliances
|
Refrigerator, Dishwasher, Dryer, Hood Fan, Stove, Washer |
|
BasementDevelopment
|
Finished |
|
BasementType
|
Full (finished) |
|
ConstructedDate
|
2009 |
|
CoolingType
|
Central Air Conditioning |
|
ExteriorFinish
|
Brick, Siding |
|
FireplacePresent
|
Yes |
|
FireplaceTotal
|
1 |
|
FlooringType
|
Wall-to-wall Carpet, Mixed Flooring, Tile |
|
HalfBathTotal
|
1 |
|
HeatingFuel
|
Natural Gas |
|
HeatingType
|
Forced Air |
|
StoriesTotal
|
2 |
|
Type
|
Row / Townhouse |
|
UtilityWater
|
Municipal Water |
Parking
Land
|
Acreage
|
No |
|
LandAmenities
|
Golf Nearby, Public Transit, Shopping |
|
Sewer
|
Municipal Sewage System |
|
SizeDepth
|
98 Ft ,5 In |
|
SizeFrontage
|
27 Ft |
|
SizeIrregular
|
26.97 Ft X 98.43 Ft |
|
SizeTotalText
|
26.97 Ft X 98.43 Ft |
|
ZoningDescription
|
Residential |
Rooms
| Level |
Type |
Length |
Width |
Dimensions |
|
Second Level |
Primary Bedroom |
|
|
15'0" x 13'2" |
|
Second Level |
Bedroom |
|
|
11'6" x 10'0" |
|
Second Level |
Bedroom |
|
|
10'9" x 9'4" |
|
Second Level |
3pc Bathroom |
|
|
Measurements not available |
|
Second Level |
4pc Ensuite Bath |
|
|
Measurements not available |
|
Lower Level |
Family Room |
|
|
22'3" x 11'0" |
|
Lower Level |
Laundry Room |
|
|
Measurements not available |
|
Main Level |
Living Room |
|
|
12'3" x 9'6" |
|
Main Level |
Dining Room |
|
|
11'0" x 9'6" |
|
Main Level |
Kitchen |
|
|
10'0" x 10'0" |
|
Main Level |
Eating Area |
|
|
10'0" x 8'0" |
|
Main Level |
Partial Bathroom |
|
|
Measurements not available |
https://www.realtor.ca/real-estate/27481236/466-temiskaming-crescent-nepean-barrhavenstrandherd











