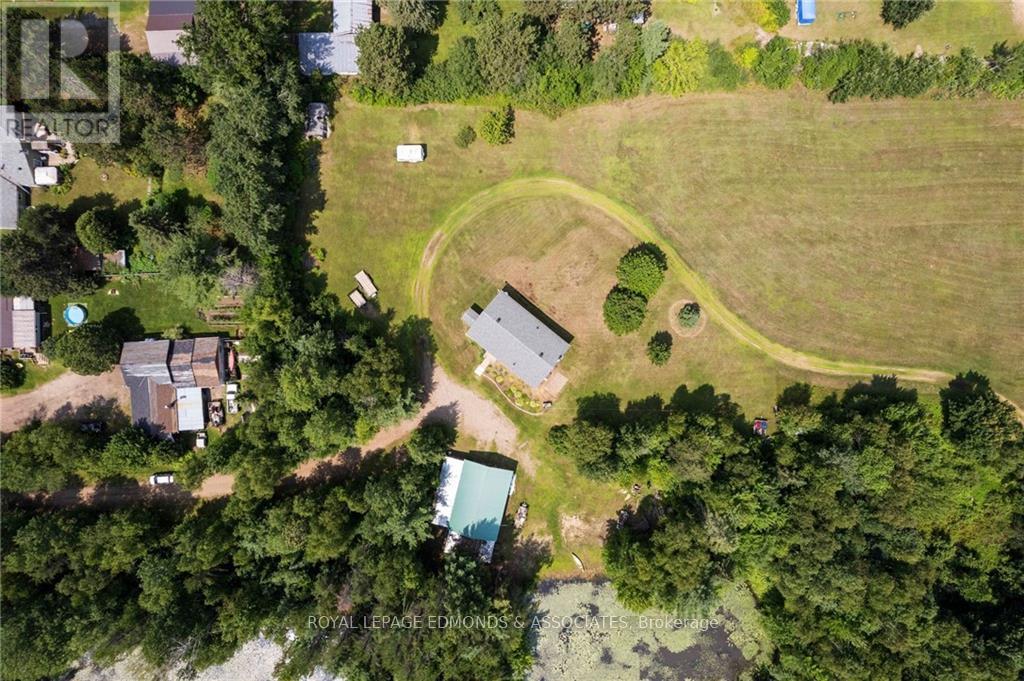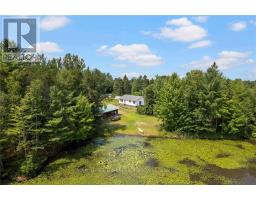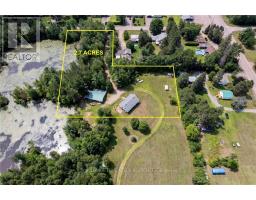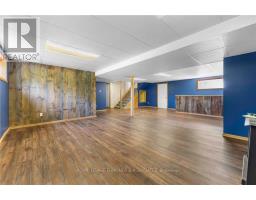4 Bedroom
3 Bathroom
Bungalow
Fireplace
Central Air Conditioning
Forced Air
Acreage
$529,900
Flooring: Mixed, Imagine owning a very private 3+1 bedroom, 2.5 bath bungalow sitting on 2.7 acres with a detached 2 car garage AND access to a beautiful pond? Well it can be your reality! This is truly an amazing property offering so much tranquillity and possibilities Walking in the front door you are greeted to the bright and large living room with convenient access to all 3 main level bedrooms, the full bathroom, and stunning kitchen/dining area. Primary bedroom features with a WIC and 3-pce ensuite. Downstairs is a massive rec-room perfect for entertaining that beholds, a cozy propane stove and awesome bar setup! A 4th bedroom, office/gym room, 2-pce bathroom, cold storage room and an oversized utility room complete this outstanding country home. Detached 28'x40' garage is perfect for the handy man with 2 work bays and a workshop at the back. Also attached are two lean-twos for easy storing of all your big toys! Don’t forget about the beautiful and peaceful pond attached to the property! (id:43934)
Property Details
|
MLS® Number
|
X9516905 |
|
Property Type
|
Single Family |
|
Neigbourhood
|
ROUND LAKE RD |
|
Community Name
|
531 - Laurentian Valley |
|
AmenitiesNearBy
|
Park |
|
Features
|
Wooded Area |
|
ParkingSpaceTotal
|
10 |
Building
|
BathroomTotal
|
3 |
|
BedroomsAboveGround
|
3 |
|
BedroomsBelowGround
|
1 |
|
BedroomsTotal
|
4 |
|
Amenities
|
Fireplace(s) |
|
Appliances
|
Water Heater, Dishwasher, Dryer, Refrigerator, Stove, Washer |
|
ArchitecturalStyle
|
Bungalow |
|
BasementDevelopment
|
Finished |
|
BasementType
|
Full (finished) |
|
ConstructionStyleAttachment
|
Detached |
|
CoolingType
|
Central Air Conditioning |
|
FireplacePresent
|
Yes |
|
FireplaceTotal
|
1 |
|
FoundationType
|
Concrete |
|
HeatingFuel
|
Oil |
|
HeatingType
|
Forced Air |
|
StoriesTotal
|
1 |
|
Type
|
House |
Parking
Land
|
Acreage
|
Yes |
|
LandAmenities
|
Park |
|
Sewer
|
Septic System |
|
SizeIrregular
|
1 |
|
SizeTotal
|
1.0000|2 - 4.99 Acres |
|
SizeTotalText
|
1.0000|2 - 4.99 Acres |
|
ZoningDescription
|
Residential |
Rooms
| Level |
Type |
Length |
Width |
Dimensions |
|
Lower Level |
Office |
3.12 m |
4.36 m |
3.12 m x 4.36 m |
|
Lower Level |
Utility Room |
8.53 m |
3.12 m |
8.53 m x 3.12 m |
|
Lower Level |
Recreational, Games Room |
8.48 m |
7.39 m |
8.48 m x 7.39 m |
|
Lower Level |
Bedroom |
3.93 m |
4.24 m |
3.93 m x 4.24 m |
|
Main Level |
Kitchen |
6.52 m |
4.26 m |
6.52 m x 4.26 m |
|
Main Level |
Living Room |
4.74 m |
4.26 m |
4.74 m x 4.26 m |
|
Main Level |
Bathroom |
3.25 m |
2.46 m |
3.25 m x 2.46 m |
|
Main Level |
Primary Bedroom |
3.25 m |
4.26 m |
3.25 m x 4.26 m |
|
Main Level |
Bathroom |
2.69 m |
2.99 m |
2.69 m x 2.99 m |
|
Main Level |
Bedroom |
2.46 m |
4.29 m |
2.46 m x 4.29 m |
|
Main Level |
Bedroom |
3.3 m |
2.69 m |
3.3 m x 2.69 m |
https://www.realtor.ca/real-estate/27227722/466-henan-road-laurentian-valley-531-laurentian-valley-531-laurentian-valley





























































