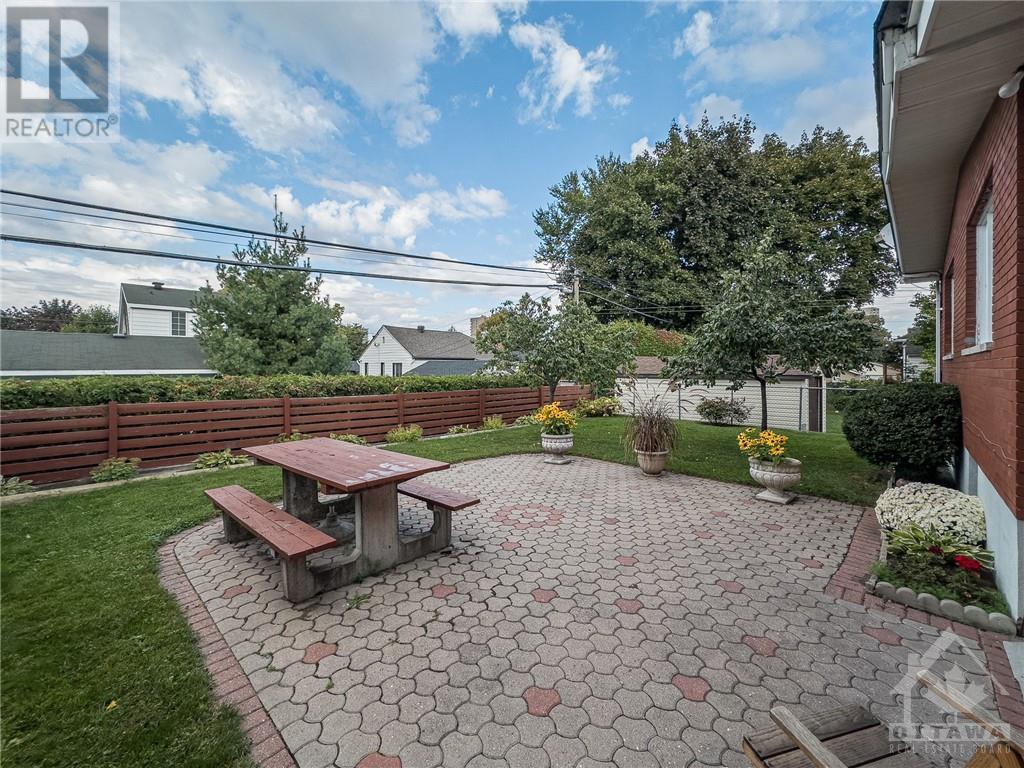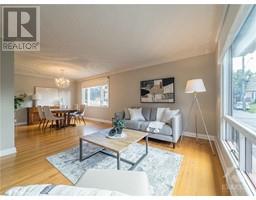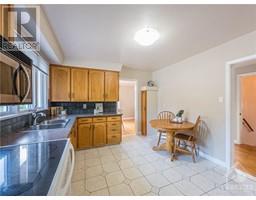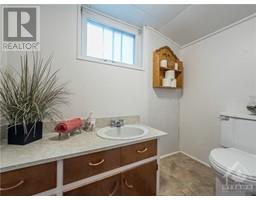3 Bedroom
2 Bathroom
Bungalow
Central Air Conditioning
Forced Air
Land / Yard Lined With Hedges, Landscaped
$759,900
Welcome to this charming 3-bedroom, 2-bathroom bungalow, a true treasure nestled in peaceful Woodpark. This inviting home offers a seamless blend of comfort and convenience throughout the freshly painted main level, boasting spacious living/dining areas and a bright eat-in kitchen, complete with ample cupboard and counter space, double sink and all essential appliances. The finished basement provides additional living space showcasing a convenient kitchen area and a handy 2-piece bath, perfect for guests or family gatherings along with the potential for in-law suite or secondary unit. Enjoy the ease of a single carport, plenty of parking and a private, gated backyard with plum trees and patio, great for kids and/or animals to play! Ideally situated, you’ll be just moments away from public transit, shopping, recreational facilities, schools, and the beautiful Ottawa River. This bungalow combines practical living with a tranquil setting, making it the perfect place to call home! (id:43934)
Property Details
|
MLS® Number
|
1410148 |
|
Property Type
|
Single Family |
|
Neigbourhood
|
Woodpark |
|
AmenitiesNearBy
|
Public Transit, Recreation Nearby, Shopping, Water Nearby |
|
ParkingSpaceTotal
|
4 |
|
Structure
|
Patio(s) |
Building
|
BathroomTotal
|
2 |
|
BedroomsAboveGround
|
3 |
|
BedroomsTotal
|
3 |
|
Appliances
|
Refrigerator, Dryer, Freezer, Microwave Range Hood Combo, Stove, Washer, Blinds |
|
ArchitecturalStyle
|
Bungalow |
|
BasementDevelopment
|
Finished |
|
BasementType
|
Full (finished) |
|
ConstructedDate
|
1959 |
|
ConstructionStyleAttachment
|
Detached |
|
CoolingType
|
Central Air Conditioning |
|
ExteriorFinish
|
Brick |
|
FlooringType
|
Hardwood, Tile |
|
FoundationType
|
Poured Concrete |
|
HalfBathTotal
|
1 |
|
HeatingFuel
|
Natural Gas |
|
HeatingType
|
Forced Air |
|
StoriesTotal
|
1 |
|
Type
|
House |
|
UtilityWater
|
Municipal Water |
Parking
Land
|
Acreage
|
No |
|
FenceType
|
Fenced Yard |
|
LandAmenities
|
Public Transit, Recreation Nearby, Shopping, Water Nearby |
|
LandscapeFeatures
|
Land / Yard Lined With Hedges, Landscaped |
|
Sewer
|
Municipal Sewage System |
|
SizeDepth
|
100 Ft |
|
SizeFrontage
|
50 Ft |
|
SizeIrregular
|
50 Ft X 100 Ft |
|
SizeTotalText
|
50 Ft X 100 Ft |
|
ZoningDescription
|
Residential |
Rooms
| Level |
Type |
Length |
Width |
Dimensions |
|
Lower Level |
Recreation Room |
|
|
18'5" x 22'2" |
|
Lower Level |
2pc Bathroom |
|
|
6'10" x 4'7" |
|
Lower Level |
Laundry Room |
|
|
7'1" x 11'3" |
|
Lower Level |
Kitchen |
|
|
12'8" x 10'8" |
|
Lower Level |
Storage |
|
|
Measurements not available |
|
Main Level |
Living Room |
|
|
11'5" x 16'2" |
|
Main Level |
Dining Room |
|
|
10'4" x 11'7" |
|
Main Level |
Kitchen |
|
|
10'4" x 13'6" |
|
Main Level |
Primary Bedroom |
|
|
10'11" x 14'3" |
|
Main Level |
Bedroom |
|
|
7'11" x 10'3" |
|
Main Level |
Bedroom |
|
|
9'6" x 11'6" |
|
Main Level |
Full Bathroom |
|
|
10'11" x 4'11" |
|
Main Level |
Foyer |
|
|
5'7" x 7'6" |
https://www.realtor.ca/real-estate/27492084/464-richardson-avenue-ottawa-woodpark





























































