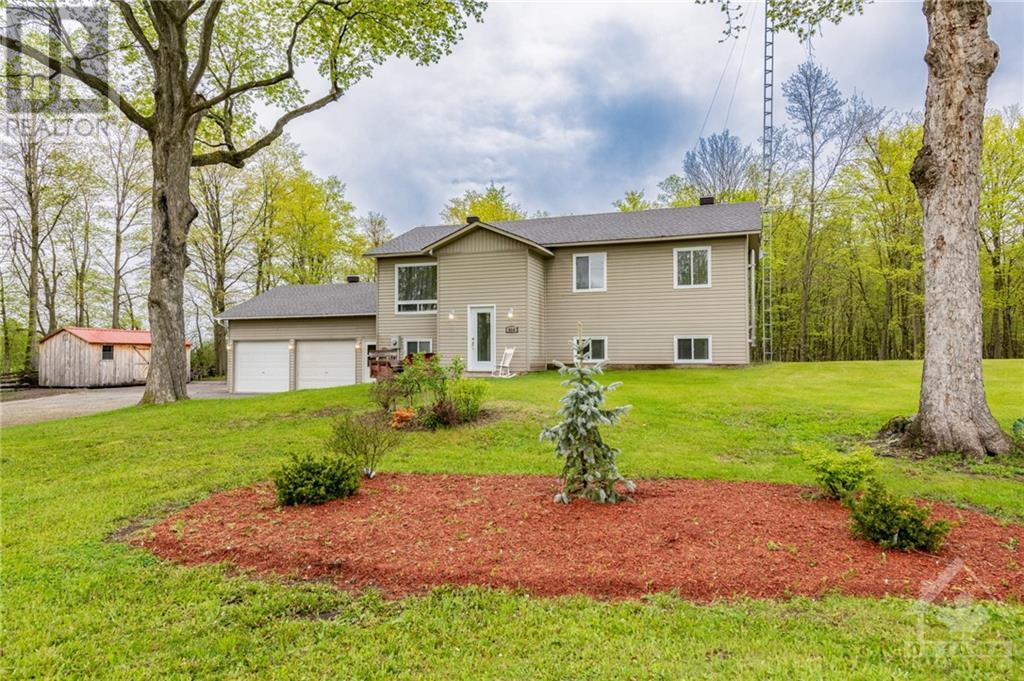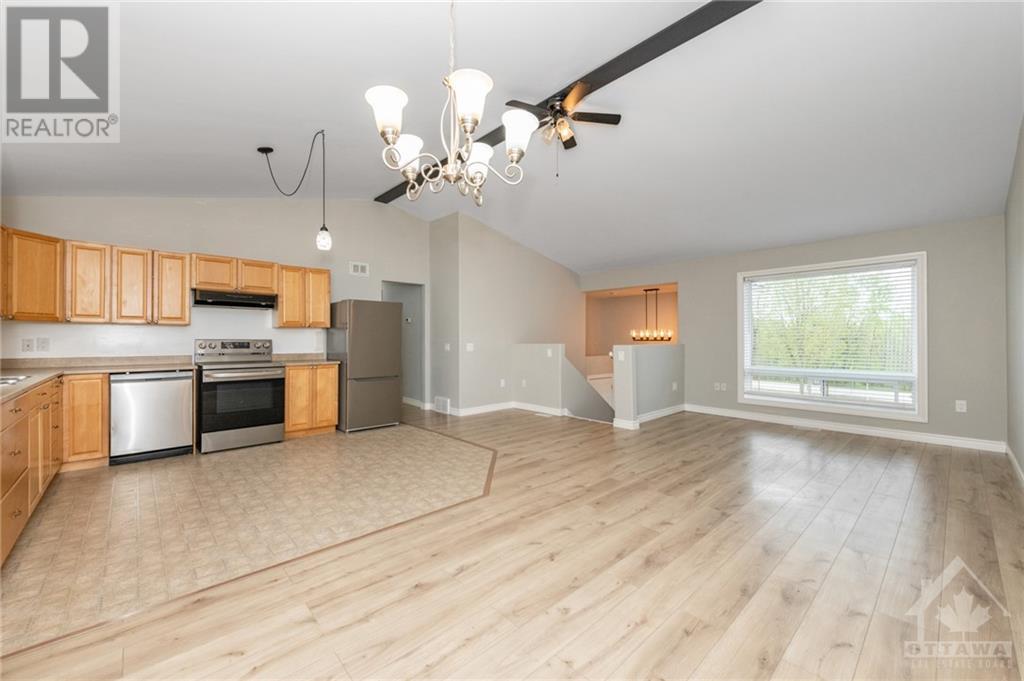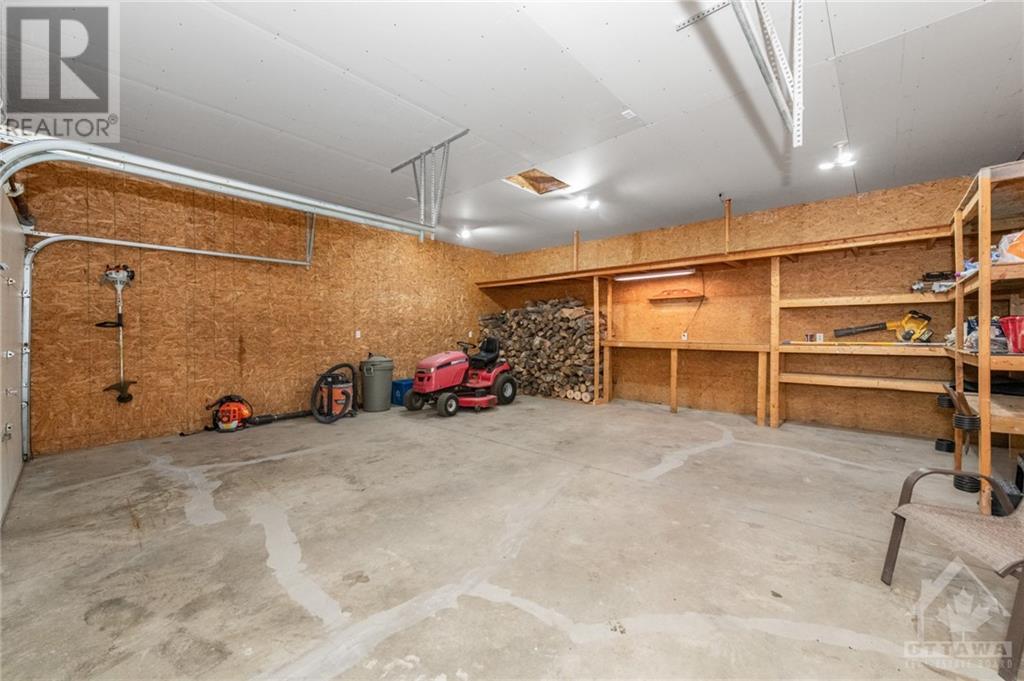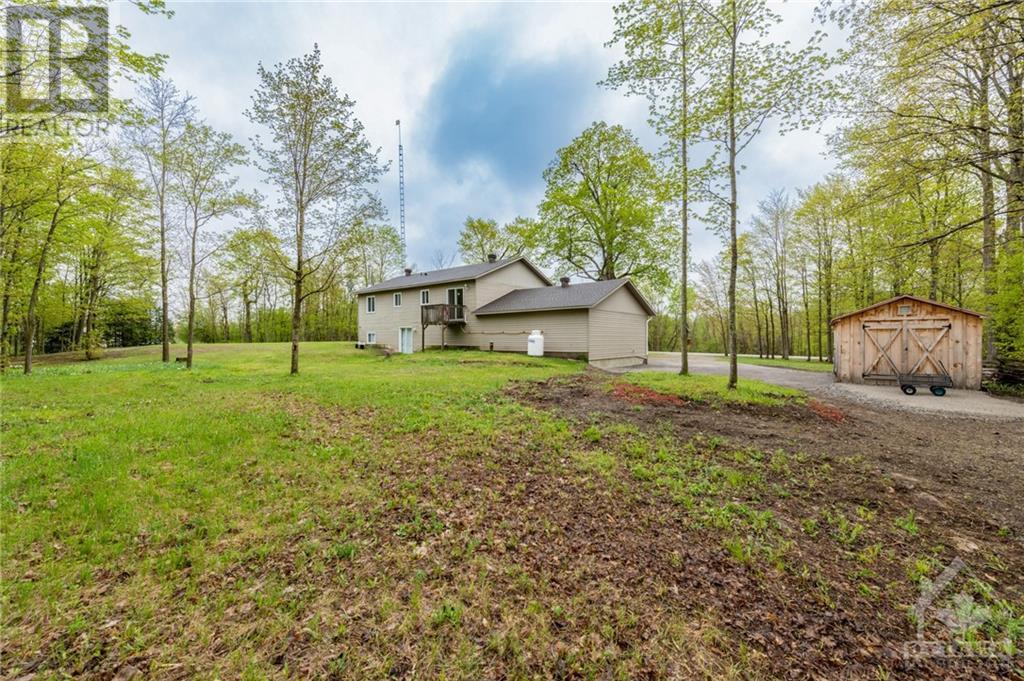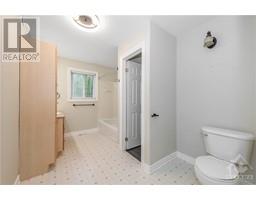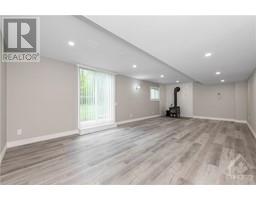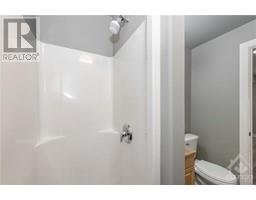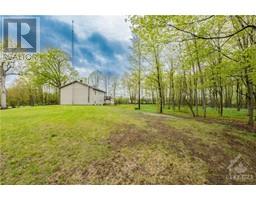4 Bedroom
2 Bathroom
Raised Ranch
Fireplace
None
Forced Air
$549,900
Charming country home on a 1.26 acre property nestled between Smith Falls and Perth, featuring a spacious open-concept layout with 4 bedrooms, including a primary bedroom with a cheater ensuite and large closet. The living room and dining room, just off the kitchen offer plenty of natural light, perfect for entertaining. The lower level boasts a fully finished space with an extra bedroom, family room, and full bathroom with direct access to the large double garage. Recent upgrades in 2024 include a New Roof, Appliances, a Fully Renovated Basement, a New Water Softener, a Sump Pit and Pump, Freshly Painted throughout, Driveway Grading, New Concrete Front Steps, and an Amish Shed/Workshop. Ideal for those seeking a serene rural lifestyle in a turnkey home! (id:43934)
Property Details
|
MLS® Number
|
1398973 |
|
Property Type
|
Single Family |
|
Neigbourhood
|
Smiths Falls |
|
Amenities Near By
|
Recreation Nearby, Shopping |
|
Features
|
Treed, Wooded Area |
|
Parking Space Total
|
8 |
|
Road Type
|
Paved Road |
|
Storage Type
|
Storage Shed |
Building
|
Bathroom Total
|
2 |
|
Bedrooms Above Ground
|
3 |
|
Bedrooms Below Ground
|
1 |
|
Bedrooms Total
|
4 |
|
Appliances
|
Refrigerator, Dishwasher, Dryer, Hood Fan, Stove, Washer |
|
Architectural Style
|
Raised Ranch |
|
Basement Development
|
Finished |
|
Basement Type
|
Full (finished) |
|
Constructed Date
|
2006 |
|
Construction Style Attachment
|
Detached |
|
Cooling Type
|
None |
|
Exterior Finish
|
Siding |
|
Fireplace Present
|
Yes |
|
Fireplace Total
|
1 |
|
Fixture
|
Ceiling Fans |
|
Flooring Type
|
Laminate, Tile |
|
Foundation Type
|
Wood |
|
Heating Fuel
|
Propane |
|
Heating Type
|
Forced Air |
|
Stories Total
|
1 |
|
Type
|
House |
|
Utility Water
|
Drilled Well |
Parking
Land
|
Acreage
|
No |
|
Land Amenities
|
Recreation Nearby, Shopping |
|
Sewer
|
Septic System |
|
Size Depth
|
250 Ft |
|
Size Frontage
|
220 Ft |
|
Size Irregular
|
220 Ft X 250 Ft |
|
Size Total Text
|
220 Ft X 250 Ft |
|
Zoning Description
|
Residential |
Rooms
| Level |
Type |
Length |
Width |
Dimensions |
|
Lower Level |
Family Room |
|
|
29'7" x 13'6" |
|
Lower Level |
Bedroom |
|
|
20'0" x 11'0" |
|
Lower Level |
Laundry Room |
|
|
13'0" x 13'0" |
|
Main Level |
Living Room |
|
|
13'0" x 11'0" |
|
Main Level |
Dining Room |
|
|
12'0" x 9'0" |
|
Main Level |
Kitchen |
|
|
12'0" x 11'0" |
|
Main Level |
Primary Bedroom |
|
|
112'0" x 12'0" |
|
Main Level |
Bedroom |
|
|
11'4" x 9'2" |
|
Main Level |
Bedroom |
|
|
11'4" x 9'2" |
https://www.realtor.ca/real-estate/27075144/464-glenview-road-north-elmsley-smiths-falls

