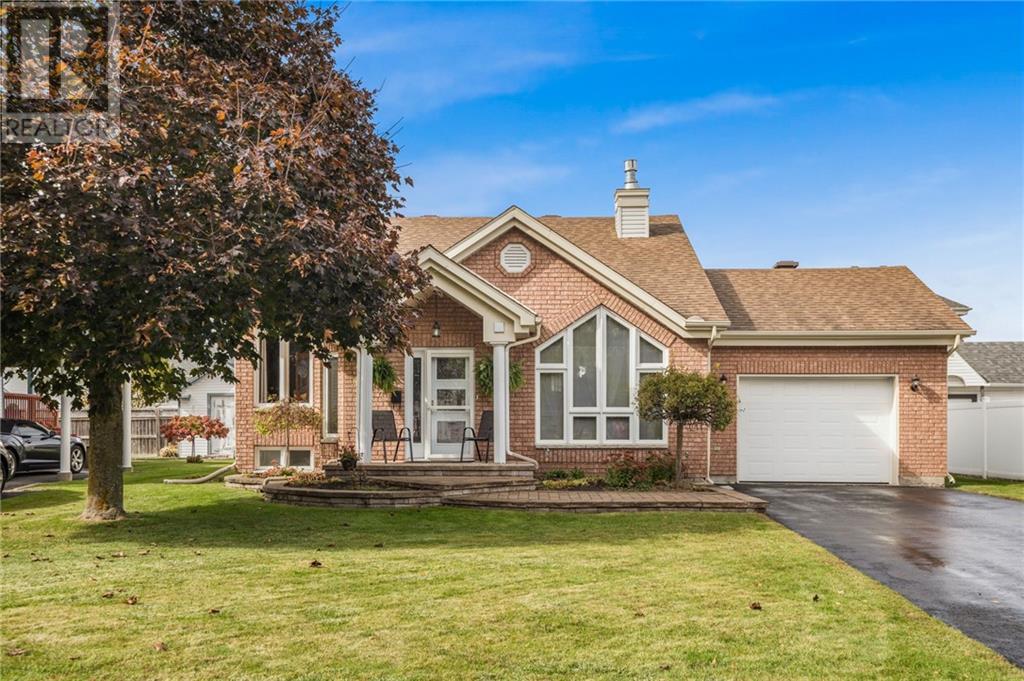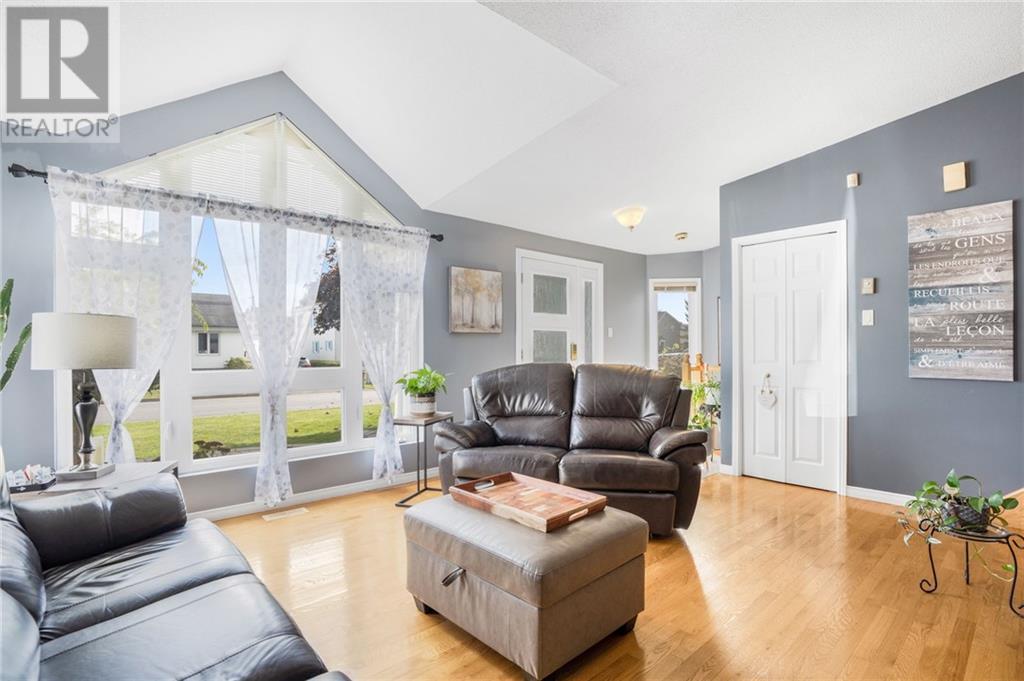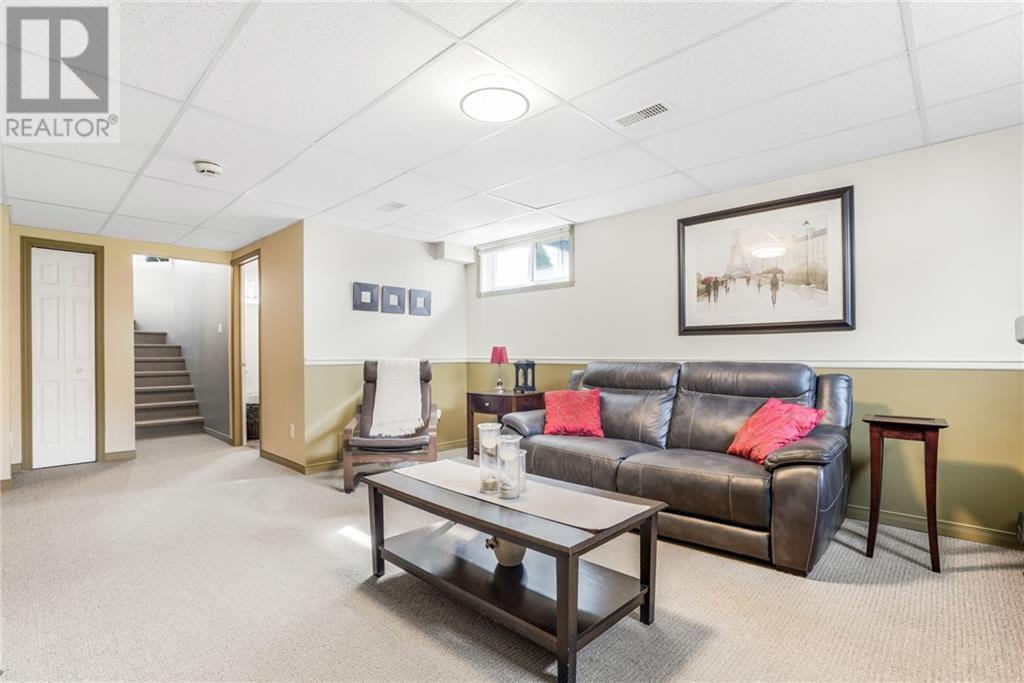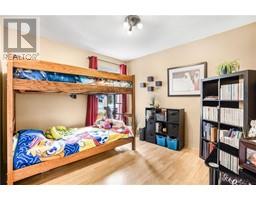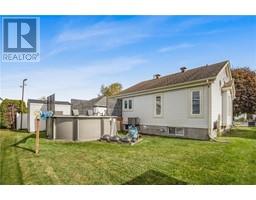3 Bedroom
2 Bathroom
Bungalow
Above Ground Pool
Central Air Conditioning
Forced Air, Other
$449,000
Step into this stunning 3 bedroom home, offering a perfect blend of comfort and style in a sought-after neighborhood. The inviting living room boasts cathedral ceilings, a 3-sided gas fireplace, creating a warm and cozy atmosphere. The remodeled kitchen features granite countertops, a large island, and plenty of space for meal prep and dining. Unwind in the spa-like bathroom, which connects directly to the master bedroom for added luxury. The finished basement provides extra living or recreation space. Additional features include natural gas forced-air heating, central air conditioning, central vac, and an attached single-car garage. Enjoy outdoor living with an above-ground pool, a spacious deck, and a storage shed. This home truly has it all! (id:43934)
Property Details
|
MLS® Number
|
1416653 |
|
Property Type
|
Single Family |
|
Neigbourhood
|
Hawkesbury |
|
AmenitiesNearBy
|
Golf Nearby |
|
CommunicationType
|
Cable Internet Access, Internet Access |
|
CommunityFeatures
|
Family Oriented |
|
Features
|
Flat Site |
|
ParkingSpaceTotal
|
2 |
|
PoolType
|
Above Ground Pool |
|
StorageType
|
Storage Shed |
|
Structure
|
Deck |
Building
|
BathroomTotal
|
2 |
|
BedroomsAboveGround
|
2 |
|
BedroomsBelowGround
|
1 |
|
BedroomsTotal
|
3 |
|
Appliances
|
Dishwasher, Hood Fan, Alarm System |
|
ArchitecturalStyle
|
Bungalow |
|
BasementDevelopment
|
Finished |
|
BasementType
|
Full (finished) |
|
ConstructedDate
|
1993 |
|
ConstructionStyleAttachment
|
Detached |
|
CoolingType
|
Central Air Conditioning |
|
ExteriorFinish
|
Brick, Vinyl |
|
Fixture
|
Drapes/window Coverings, Ceiling Fans |
|
FlooringType
|
Hardwood, Laminate, Ceramic |
|
FoundationType
|
Poured Concrete |
|
HalfBathTotal
|
1 |
|
HeatingFuel
|
Natural Gas |
|
HeatingType
|
Forced Air, Other |
|
StoriesTotal
|
1 |
|
SizeExterior
|
1044 Sqft |
|
Type
|
House |
|
UtilityWater
|
Municipal Water |
Parking
Land
|
Acreage
|
No |
|
LandAmenities
|
Golf Nearby |
|
Sewer
|
Municipal Sewage System |
|
SizeDepth
|
89 Ft ,7 In |
|
SizeFrontage
|
60 Ft ,8 In |
|
SizeIrregular
|
60.7 Ft X 89.57 Ft |
|
SizeTotalText
|
60.7 Ft X 89.57 Ft |
|
ZoningDescription
|
Residential |
Rooms
| Level |
Type |
Length |
Width |
Dimensions |
|
Basement |
Family Room |
|
|
13'9" x 17'2" |
|
Basement |
Bedroom |
|
|
11'5" x 13'6" |
|
Basement |
2pc Bathroom |
|
|
5'7" x 8'7" |
|
Main Level |
Kitchen |
|
|
8'5" x 13'2" |
|
Main Level |
Eating Area |
|
|
10'6" x 13'8" |
|
Main Level |
Primary Bedroom |
|
|
11'0" x 13'2" |
|
Main Level |
Bedroom |
|
|
10'0" x 11'0" |
|
Main Level |
4pc Bathroom |
|
|
7'0" x 12'2" |
|
Main Level |
Living Room |
|
|
15'0" x 16'4" |
https://www.realtor.ca/real-estate/27550582/464-chartrand-avenue-hawkesbury-hawkesbury

