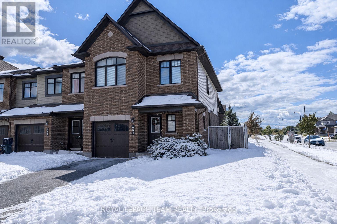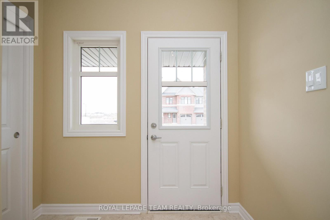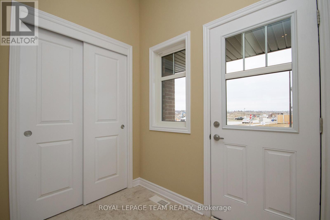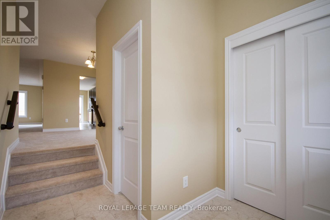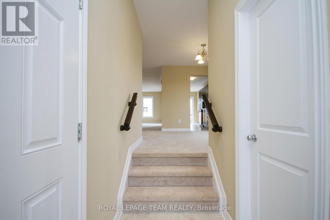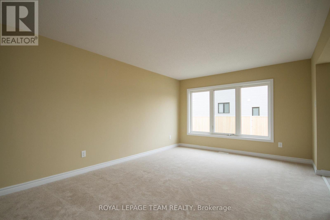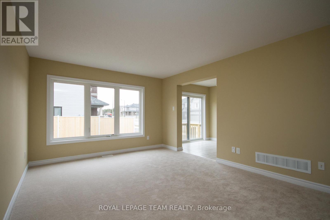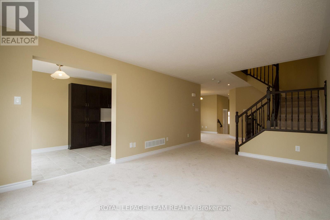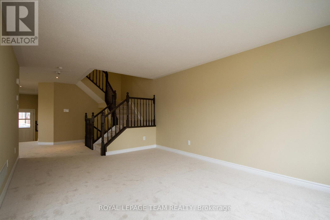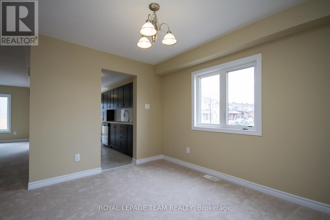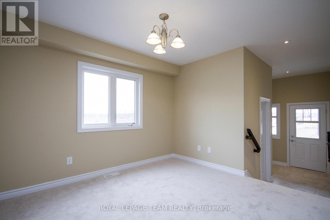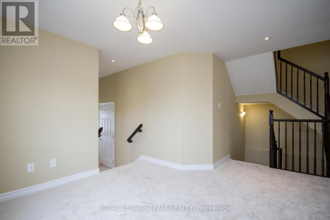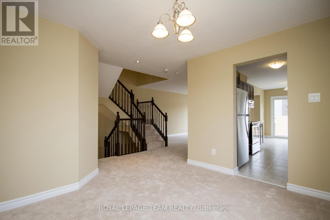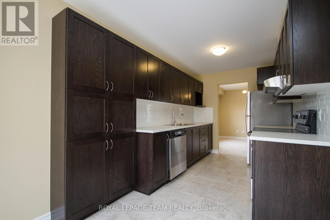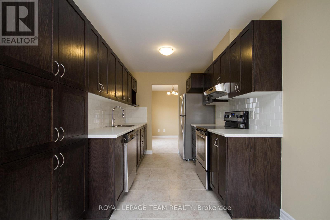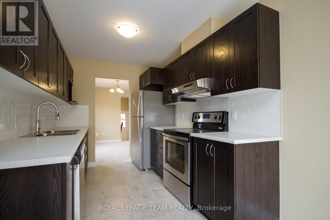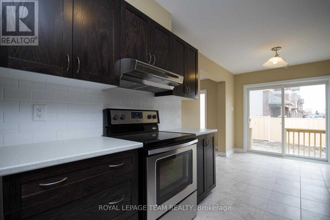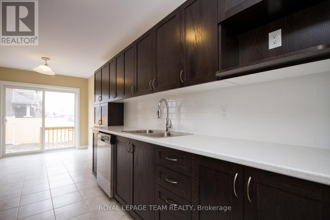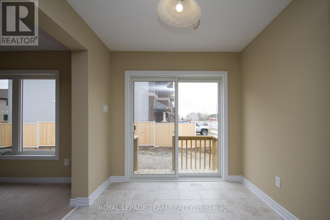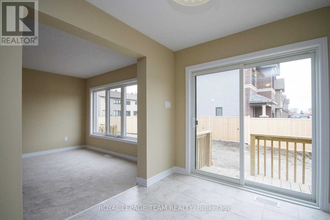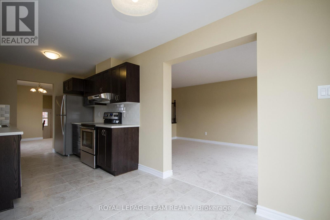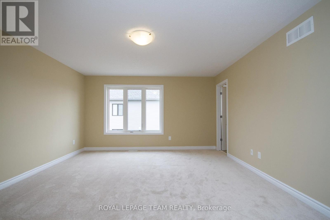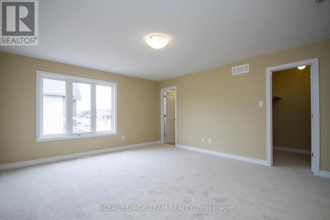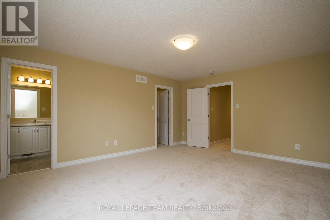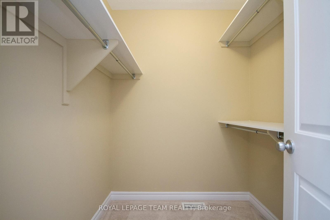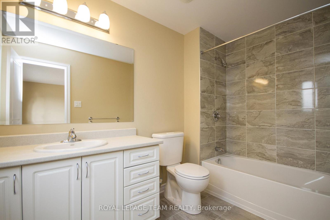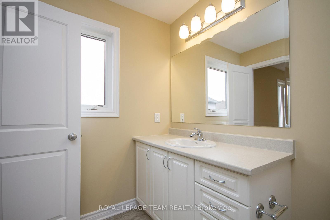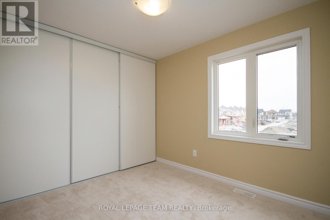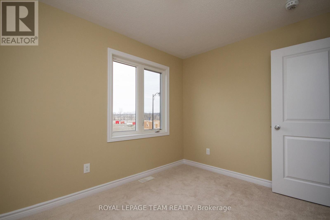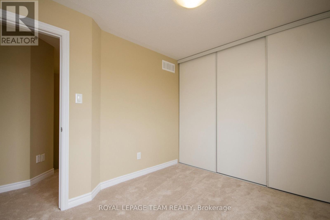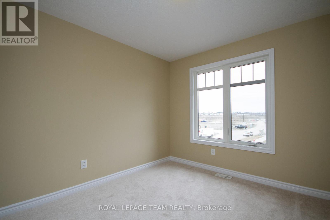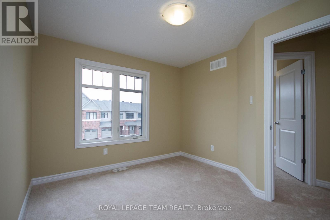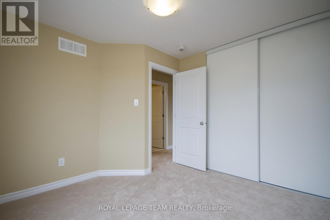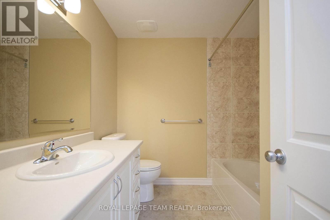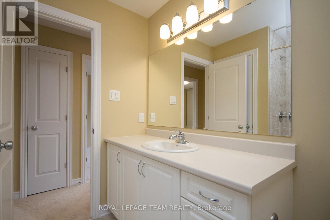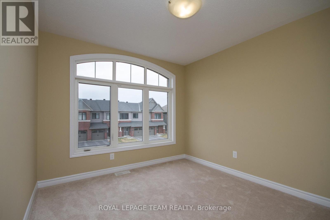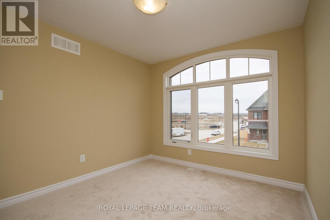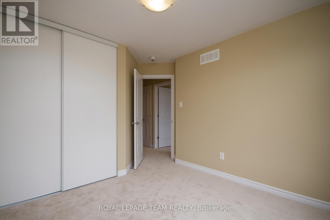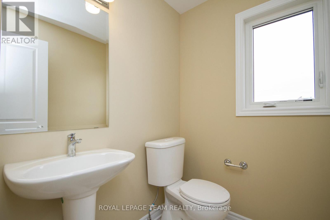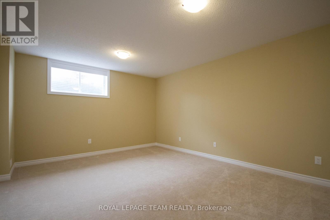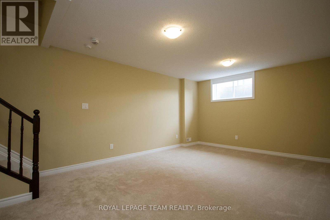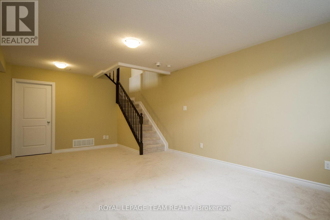464 Brettonwood Ridge Ottawa, Ontario K2T 0K7
4 Bedroom
3 Bathroom
1,500 - 2,000 ft2
Central Air Conditioning
Forced Air
$2,800 Monthly
464 Brettonwood Ridge. Minto Mulberry model End Unit. $2800 / month plus utilities. Available Immediately. Freshly painted and cleaned. Rarely available 4 Bedroom model. 2 full bathrooms plus a powder room. Ceramic tile in entry and bathrooms. Quality carpeting and under padding through balance of the home. Master suite has an ensuite bathroom and walk-in closet. Builder finished basement family room. NO pets & no smoking please. Vacant pictures are from when this was previously listed. (id:43934)
Property Details
| MLS® Number | X12367901 |
| Property Type | Single Family |
| Community Name | 9007 - Kanata - Kanata Lakes/Heritage Hills |
| Equipment Type | Water Heater |
| Parking Space Total | 2 |
| Rental Equipment Type | Water Heater |
Building
| Bathroom Total | 3 |
| Bedrooms Above Ground | 4 |
| Bedrooms Total | 4 |
| Appliances | Garage Door Opener Remote(s) |
| Basement Development | Finished |
| Basement Type | Full (finished) |
| Construction Style Attachment | Attached |
| Cooling Type | Central Air Conditioning |
| Exterior Finish | Brick, Vinyl Siding |
| Foundation Type | Poured Concrete |
| Half Bath Total | 1 |
| Heating Fuel | Natural Gas |
| Heating Type | Forced Air |
| Stories Total | 2 |
| Size Interior | 1,500 - 2,000 Ft2 |
| Type | Row / Townhouse |
| Utility Water | Municipal Water |
Parking
| Garage |
Land
| Acreage | No |
| Sewer | Sanitary Sewer |
| Size Depth | 98 Ft ,4 In |
| Size Frontage | 24 Ft ,9 In |
| Size Irregular | 24.8 X 98.4 Ft |
| Size Total Text | 24.8 X 98.4 Ft |
Rooms
| Level | Type | Length | Width | Dimensions |
|---|---|---|---|---|
| Second Level | Primary Bedroom | 4.97 m | 4.26 m | 4.97 m x 4.26 m |
| Second Level | Bedroom 2 | 3.25 m | 2.74 m | 3.25 m x 2.74 m |
| Second Level | Bedroom 3 | 3.07 m | 2.99 m | 3.07 m x 2.99 m |
| Second Level | Bedroom 4 | 3.27 m | 3.07 m | 3.27 m x 3.07 m |
| Lower Level | Recreational, Games Room | 6.78 m | 3.91 m | 6.78 m x 3.91 m |
| Lower Level | Laundry Room | 3.04 m | 3.04 m | 3.04 m x 3.04 m |
| Main Level | Living Room | 4.97 m | 3.63 m | 4.97 m x 3.63 m |
| Main Level | Dining Room | 3.35 m | 3.02 m | 3.35 m x 3.02 m |
| Main Level | Kitchen | 3.04 m | 2.41 m | 3.04 m x 2.41 m |
| Main Level | Eating Area | 2.97 m | 2.41 m | 2.97 m x 2.41 m |
Contact Us
Contact us for more information

