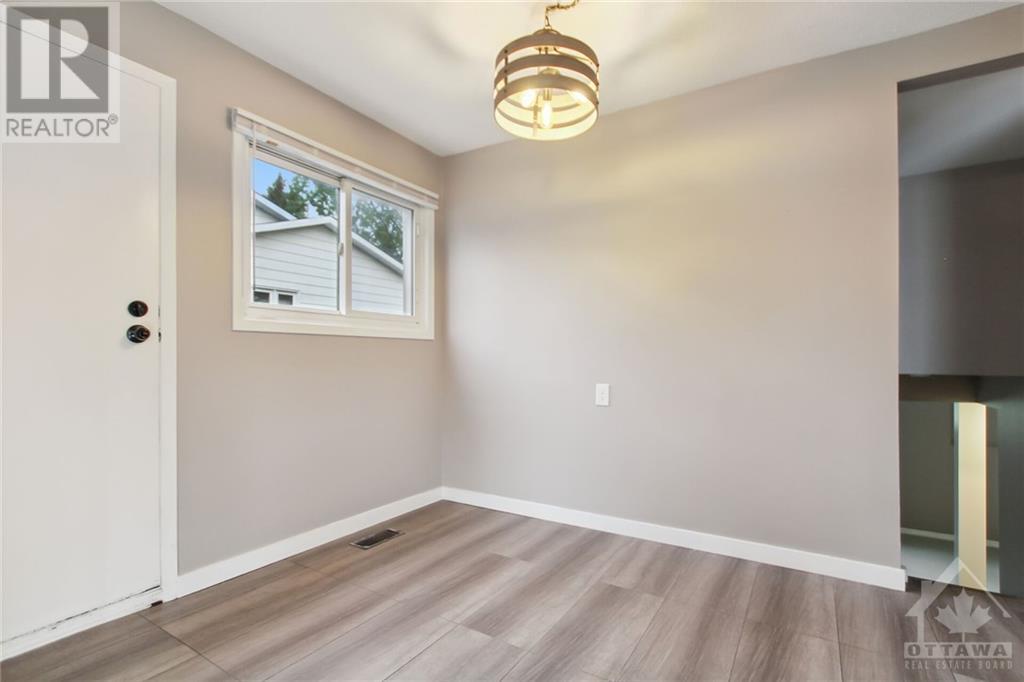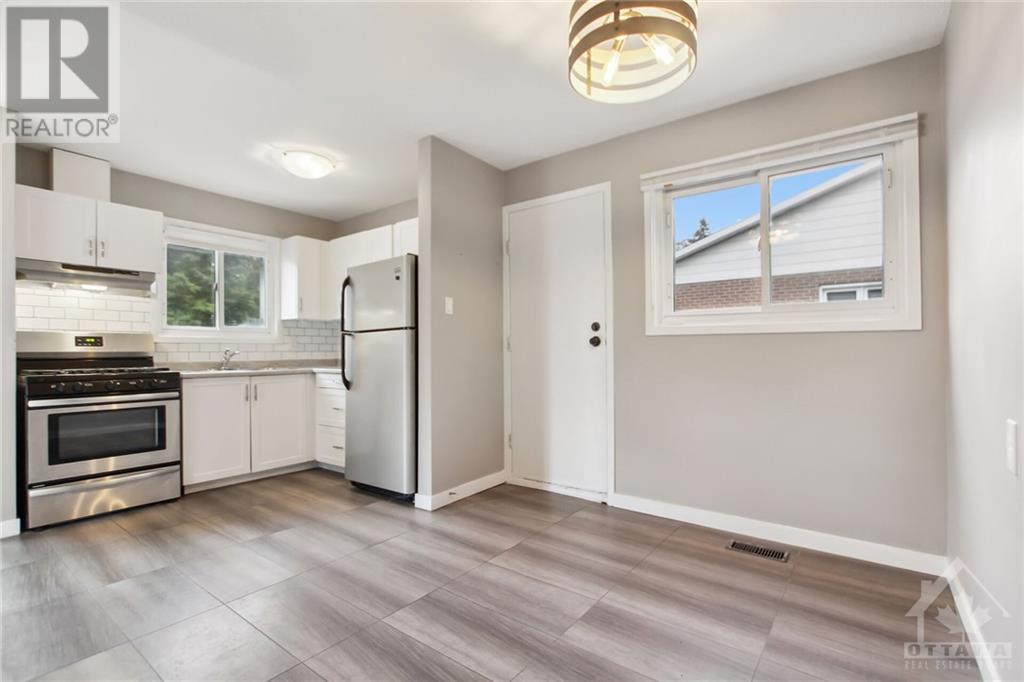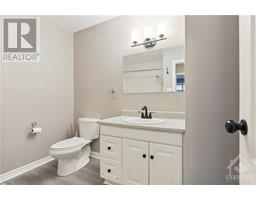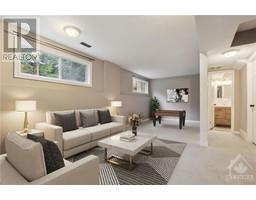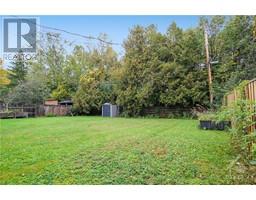3 Bedroom
2 Bathroom
Central Air Conditioning
Forced Air
$439,900
Great starter home, retirement property or rental unit. This home is move in ready, good roof and furnace, the kitchen, bathrooms and flooring have all been updated, this is a quiet area of town and has a private back yard with no rear residential neighbor's. Three upper level bedrooms, really nice main floor living room with large front window (you could watch the kids from this window at the newly renovated park across the street) and the lower level is fully finished including a great 3pc bathroom. This home comes with fridge, stove, washer, dryer and is just down the street to Centennial Park and the sandy beach. Very close to Notre Dame and St. Gregory schools and an easy walk to downtown shopping district. This home is super clean and ready for immediate occupancy, some photos have been virtually staged to show its future potential. (id:43934)
Property Details
|
MLS® Number
|
1415254 |
|
Property Type
|
Single Family |
|
Neigbourhood
|
Carleton Place |
|
AmenitiesNearBy
|
Recreation Nearby, Shopping, Water Nearby |
|
ParkingSpaceTotal
|
2 |
Building
|
BathroomTotal
|
2 |
|
BedroomsAboveGround
|
3 |
|
BedroomsTotal
|
3 |
|
Appliances
|
Refrigerator, Dryer, Stove, Washer, Blinds |
|
BasementDevelopment
|
Finished |
|
BasementType
|
Crawl Space (finished) |
|
ConstructedDate
|
1977 |
|
ConstructionMaterial
|
Wood Frame |
|
ConstructionStyleAttachment
|
Semi-detached |
|
CoolingType
|
Central Air Conditioning |
|
ExteriorFinish
|
Brick, Siding |
|
FireProtection
|
Smoke Detectors |
|
FlooringType
|
Wall-to-wall Carpet, Mixed Flooring, Hardwood, Vinyl |
|
FoundationType
|
Poured Concrete |
|
HeatingFuel
|
Natural Gas |
|
HeatingType
|
Forced Air |
|
Type
|
House |
|
UtilityWater
|
Municipal Water |
Parking
Land
|
Acreage
|
No |
|
LandAmenities
|
Recreation Nearby, Shopping, Water Nearby |
|
Sewer
|
Municipal Sewage System |
|
SizeDepth
|
120 Ft |
|
SizeFrontage
|
35 Ft |
|
SizeIrregular
|
35 Ft X 120 Ft |
|
SizeTotalText
|
35 Ft X 120 Ft |
|
ZoningDescription
|
Residential |
Rooms
| Level |
Type |
Length |
Width |
Dimensions |
|
Second Level |
Primary Bedroom |
|
|
13'0" x 9'7" |
|
Second Level |
Bedroom |
|
|
10'0" x 8'2" |
|
Second Level |
Bedroom |
|
|
9'5" x 8'3" |
|
Second Level |
4pc Bathroom |
|
|
8'4" x 8'0" |
|
Lower Level |
Recreation Room |
|
|
23'0" x 12'2" |
|
Lower Level |
3pc Bathroom |
|
|
10'4" x 5'0" |
|
Lower Level |
Laundry Room |
|
|
8'3" x 7'0" |
|
Main Level |
Kitchen |
|
|
10'0" x 7'3" |
|
Main Level |
Eating Area |
|
|
10'0" x 9'1" |
|
Main Level |
Living Room |
|
|
16'4" x 11'10" |
https://www.realtor.ca/real-estate/27508537/463-joseph-street-carleton-place-carleton-place









