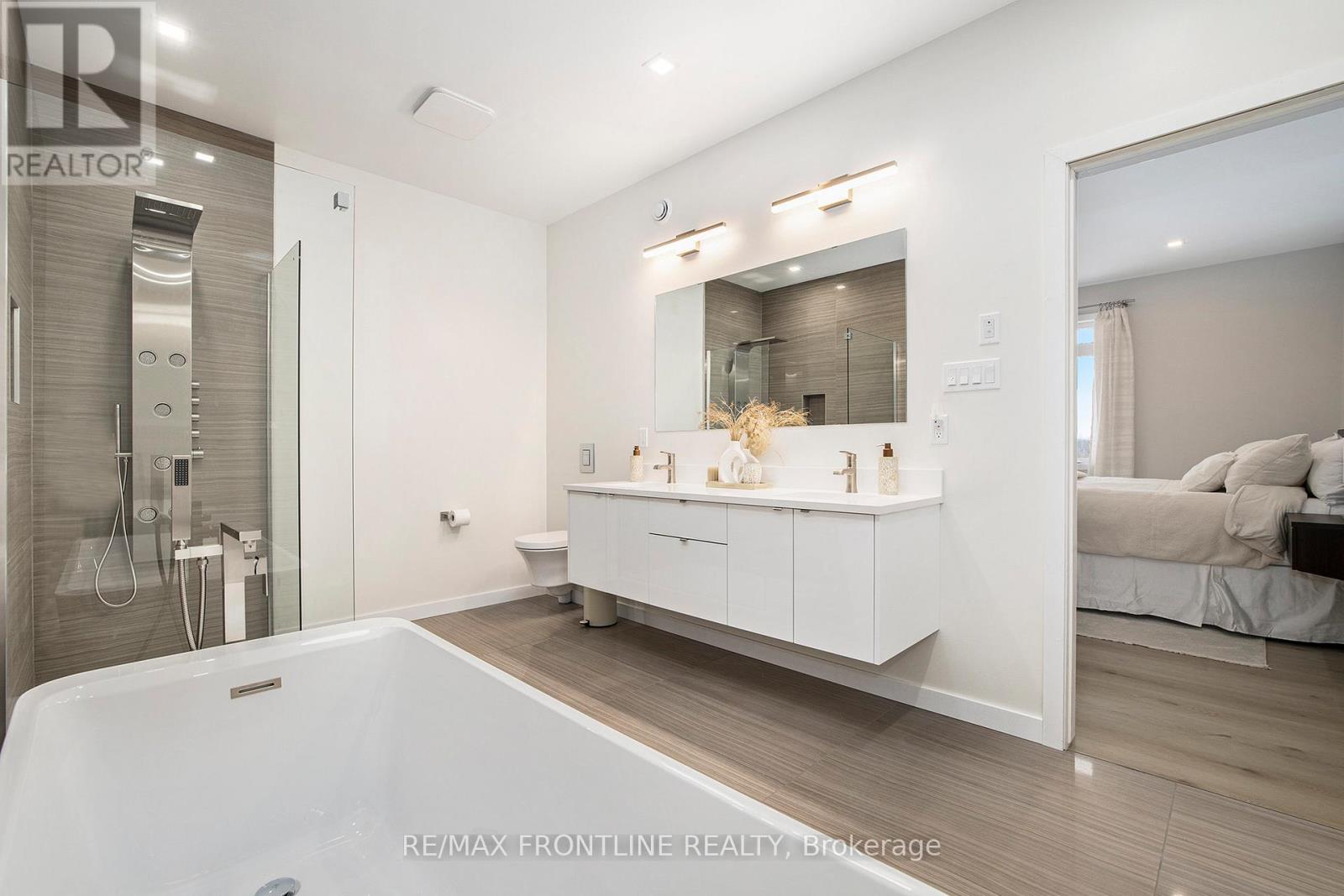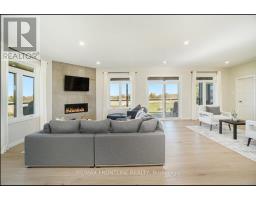5 Bedroom
2 Bathroom
1,500 - 2,000 ft2
Raised Bungalow
Fireplace
Central Air Conditioning, Air Exchanger
Forced Air
Acreage
$1,190,000
Welcome to a beautiful and spacious open concept newer home, situated on over 3 acres just in time for a New Year! On the main level, large windows with luxury wide plank vinyl flooring throughout. Custom cabinets with Cambria Quartz countertops, BOSCH appliances, including a 36 induction cooktop. The island has an abundance of cupboard space, and the coffee station is perfect for entertaining. High end finishes including stainless steel with glass railing and solid maple stairs, custom doors and 2 bathrooms that wont disappoint. Lower level has 9 ceilings, Rough in for kitchen or wet bar (granny suite), Propane hook up for fireplace, hot water on demand, Roxul spray foam and wire for surround sound. The exterior offers steel siding, steel roof for that modern finish. Vinyl and glass railing with a fully covered deck. Propane hook up for barbeque and garage heater. The attention to detail makes this a must see! (id:43934)
Property Details
|
MLS® Number
|
X11887278 |
|
Property Type
|
Single Family |
|
Community Name
|
906 - Bathurst/Burgess & Sherbrooke (Bathurst) Twp |
|
Features
|
Lane, Carpet Free |
|
Parking Space Total
|
10 |
Building
|
Bathroom Total
|
2 |
|
Bedrooms Above Ground
|
3 |
|
Bedrooms Below Ground
|
2 |
|
Bedrooms Total
|
5 |
|
Appliances
|
Garage Door Opener Remote(s), Oven - Built-in, Range, Water Heater - Tankless, Water Heater |
|
Architectural Style
|
Raised Bungalow |
|
Basement Development
|
Unfinished |
|
Basement Type
|
Full (unfinished) |
|
Construction Status
|
Insulation Upgraded |
|
Construction Style Attachment
|
Detached |
|
Cooling Type
|
Central Air Conditioning, Air Exchanger |
|
Exterior Finish
|
Steel, Wood |
|
Fireplace Present
|
Yes |
|
Fireplace Total
|
1 |
|
Flooring Type
|
Concrete, Vinyl, Tile |
|
Foundation Type
|
Poured Concrete |
|
Heating Fuel
|
Propane |
|
Heating Type
|
Forced Air |
|
Stories Total
|
1 |
|
Size Interior
|
1,500 - 2,000 Ft2 |
|
Type
|
House |
|
Utility Water
|
Drilled Well |
Parking
Land
|
Acreage
|
Yes |
|
Sewer
|
Septic System |
|
Size Depth
|
275 Ft |
|
Size Frontage
|
520 Ft |
|
Size Irregular
|
520 X 275 Ft |
|
Size Total Text
|
520 X 275 Ft|2 - 4.99 Acres |
|
Zoning Description
|
Residential |
Rooms
| Level |
Type |
Length |
Width |
Dimensions |
|
Basement |
Exercise Room |
4.88 m |
4.07 m |
4.88 m x 4.07 m |
|
Basement |
Bedroom |
3.57 m |
4.55 m |
3.57 m x 4.55 m |
|
Basement |
Family Room |
8.67 m |
10.13 m |
8.67 m x 10.13 m |
|
Main Level |
Kitchen |
3.45 m |
5.06 m |
3.45 m x 5.06 m |
|
Main Level |
Living Room |
5.182 m |
8.64 m |
5.182 m x 8.64 m |
|
Main Level |
Dining Room |
3.45 m |
3.57 m |
3.45 m x 3.57 m |
|
Main Level |
Primary Bedroom |
5.07 m |
4.22 m |
5.07 m x 4.22 m |
|
Main Level |
Bedroom 2 |
3.73 m |
3.87 m |
3.73 m x 3.87 m |
|
Main Level |
Bedroom 3 |
3.73 m |
3.18 m |
3.73 m x 3.18 m |
|
Main Level |
Bathroom |
2.52 m |
4.22 m |
2.52 m x 4.22 m |
|
Main Level |
Bathroom |
2.6 m |
2.52 m |
2.6 m x 2.52 m |
|
Main Level |
Foyer |
2.09 m |
2.29 m |
2.09 m x 2.29 m |
https://www.realtor.ca/real-estate/27725528/462-althorpe-road-e-tay-valley-906-bathurstburgess-sherbrooke-bathurst-twp

























































