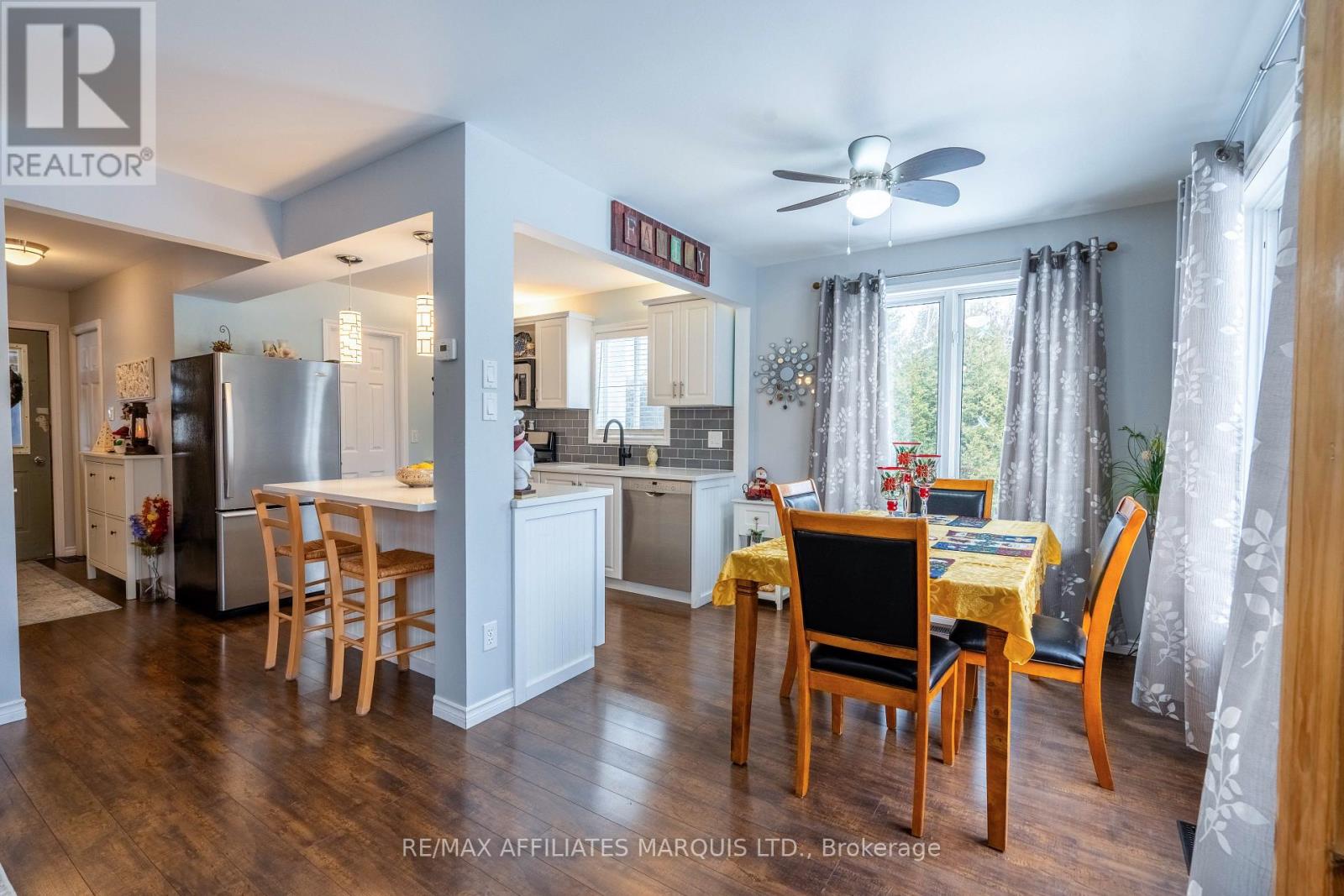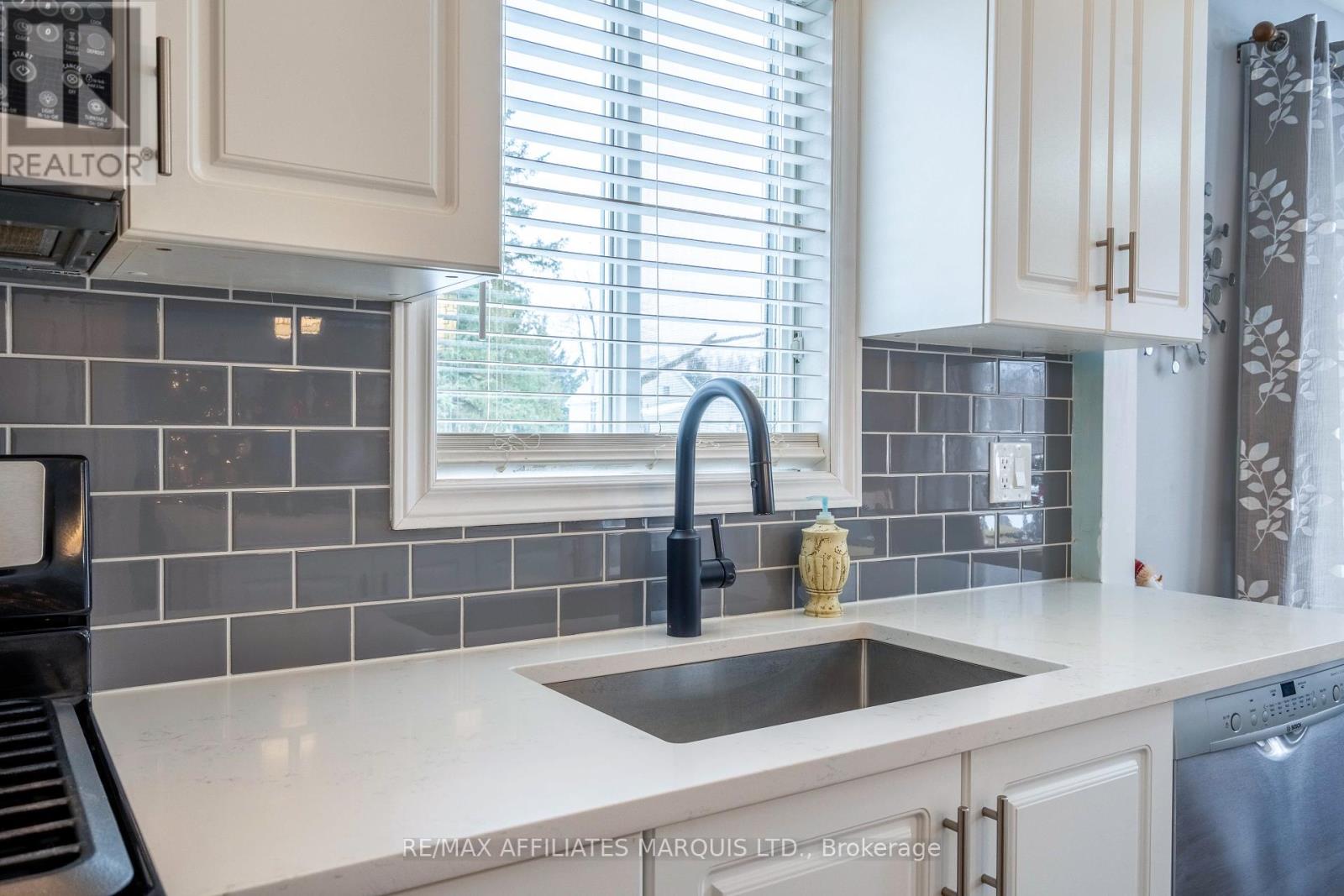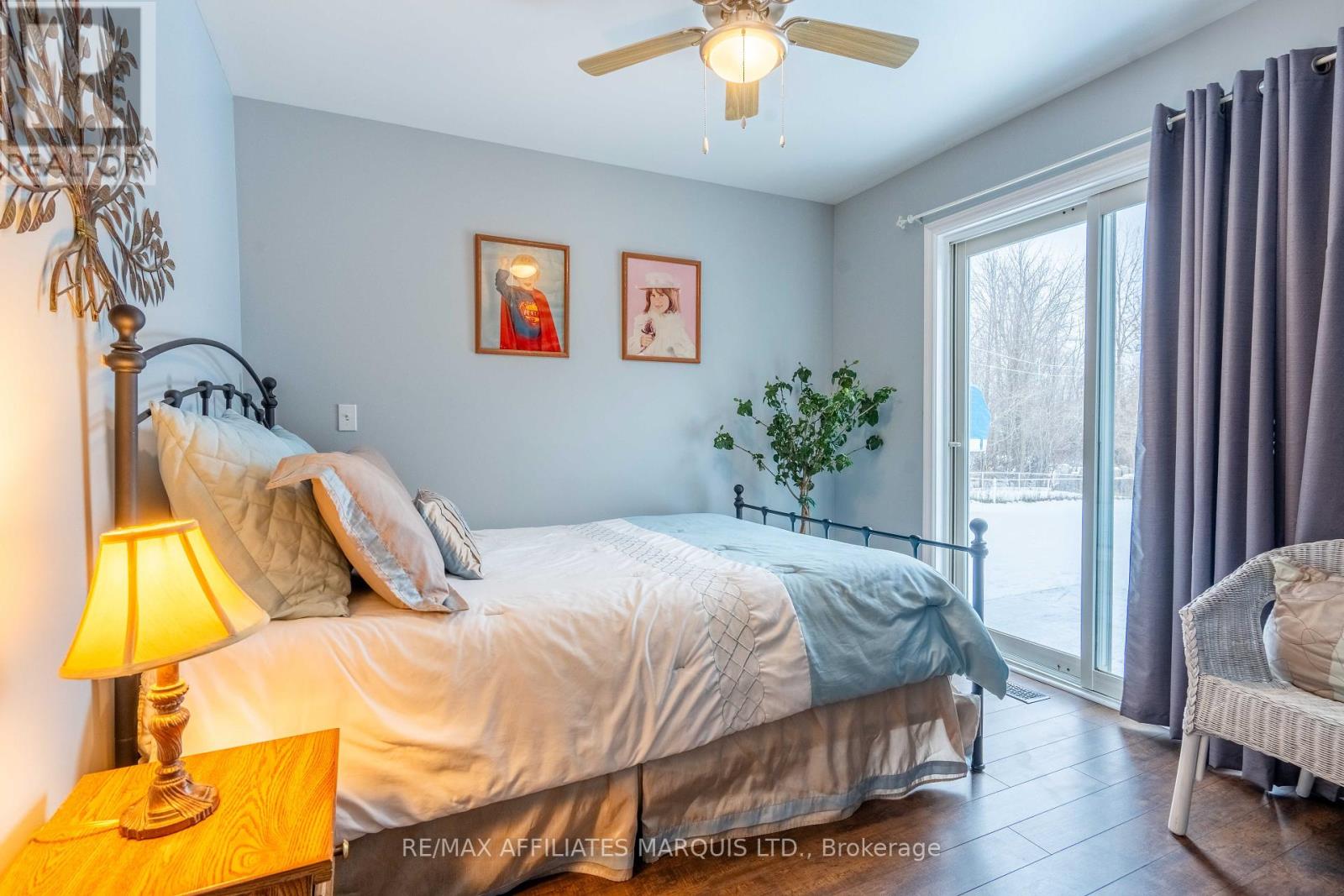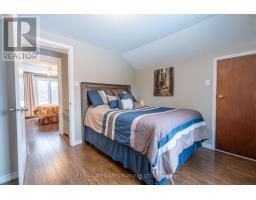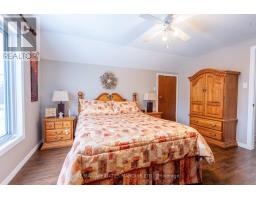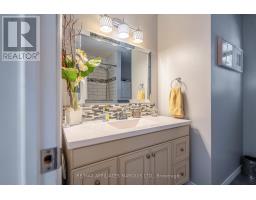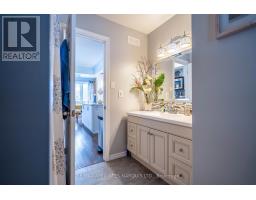3 Bedroom
2 Bathroom
1,100 - 1,500 ft2
Central Air Conditioning
Forced Air
Acreage
$457,000
Charming Country Living, Close to City Conveniences! This beautifully updated 3 bedroom, 4 walk in closets, 1.5 bathroom home offers the perfect balance of peaceful rural living and easy access to urban amenities. Situated on a spacious 3.5 acre lot just 10 minutes from Cornwall and only 50 minutes to Ottawa, this property is ideal for those seeking a quiet retreat with the convenience of city living nearby. Enjoy the serene outdoors with a large, enclosed back porch that overlooks your expansive yard, or enjoy a movie night in the recreational room in the basement. The home has seen many recent updates, including newer flooring, a new kitchen, a metal roof on the main house (2015), and metal roofing on the garage, shed, and porch (2023). Comfort is guaranteed with a reliable furnace (2016) and central air (2017), while practical upgrades like a 200 amp electrical panel and laundry hook-ups on both the main and basement levels add extra convenience. With a detached garage, low property taxes, and well-maintained systems including the septic being pumped recently (3 years ago) and battery backup for the sump pump, this home is truly move-in ready. Whether you're looking to start a hobby farm, enjoy recreational space, or simply embrace the charm of country living, this home offers it all! Book your showing today and see why this could be the perfect place to call home! (id:43934)
Property Details
|
MLS® Number
|
X11894866 |
|
Property Type
|
Single Family |
|
Community Name
|
716 - South Stormont (Cornwall) Twp |
|
Features
|
Sump Pump |
|
Parking Space Total
|
7 |
Building
|
Bathroom Total
|
2 |
|
Bedrooms Above Ground
|
3 |
|
Bedrooms Total
|
3 |
|
Appliances
|
Water Heater, Blinds, Dishwasher, Refrigerator, Stove |
|
Basement Development
|
Partially Finished |
|
Basement Type
|
N/a (partially Finished) |
|
Construction Style Attachment
|
Detached |
|
Cooling Type
|
Central Air Conditioning |
|
Exterior Finish
|
Vinyl Siding |
|
Foundation Type
|
Poured Concrete |
|
Half Bath Total
|
1 |
|
Heating Fuel
|
Propane |
|
Heating Type
|
Forced Air |
|
Stories Total
|
2 |
|
Size Interior
|
1,100 - 1,500 Ft2 |
|
Type
|
House |
Parking
Land
|
Acreage
|
Yes |
|
Sewer
|
Septic System |
|
Size Depth
|
599 Ft ,9 In |
|
Size Frontage
|
140 Ft ,1 In |
|
Size Irregular
|
140.1 X 599.8 Ft |
|
Size Total Text
|
140.1 X 599.8 Ft|2 - 4.99 Acres |
Rooms
| Level |
Type |
Length |
Width |
Dimensions |
|
Second Level |
Bedroom 2 |
2.946 m |
3.632 m |
2.946 m x 3.632 m |
|
Second Level |
Bedroom 3 |
4.064 m |
3.632 m |
4.064 m x 3.632 m |
|
Second Level |
Bathroom |
0.711 m |
1.753 m |
0.711 m x 1.753 m |
|
Basement |
Recreational, Games Room |
2.794 m |
4.039 m |
2.794 m x 4.039 m |
|
Ground Level |
Kitchen |
5.664 m |
3.556 m |
5.664 m x 3.556 m |
|
Ground Level |
Living Room |
4.013 m |
4.14 m |
4.013 m x 4.14 m |
|
Ground Level |
Bedroom |
3.708 m |
2.997 m |
3.708 m x 2.997 m |
|
Ground Level |
Bathroom |
2.413 m |
2.438 m |
2.413 m x 2.438 m |
|
Ground Level |
Other |
4.14 m |
5.207 m |
4.14 m x 5.207 m |
https://www.realtor.ca/real-estate/27742278/4617-barcier-lane-south-stormont-716-south-stormont-cornwall-twp



