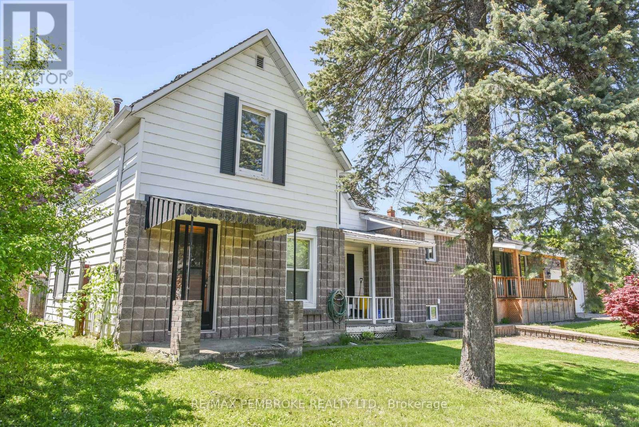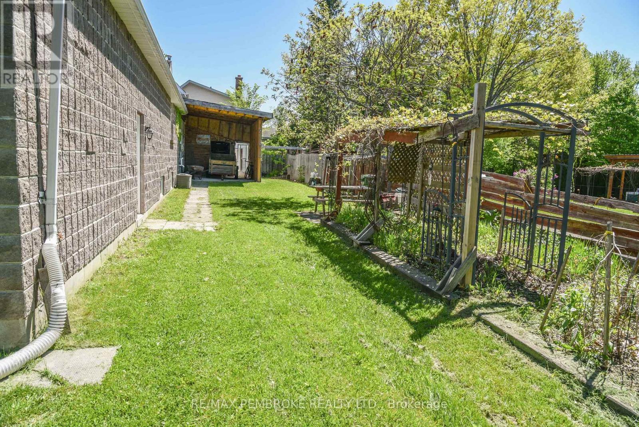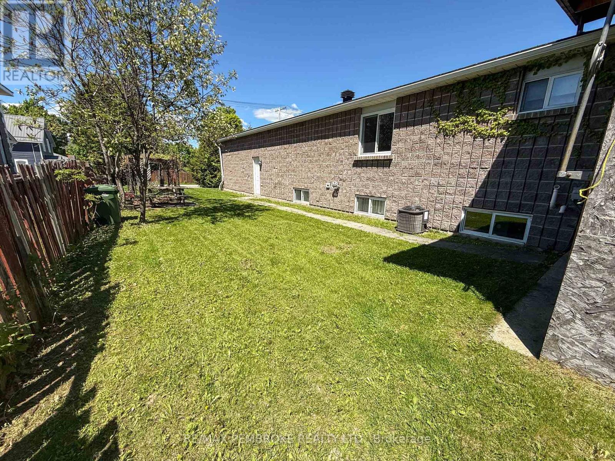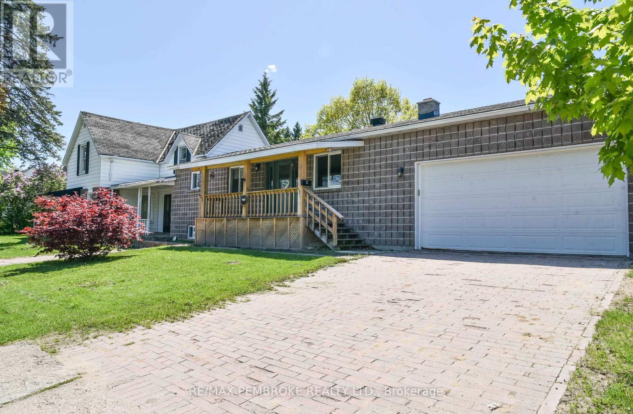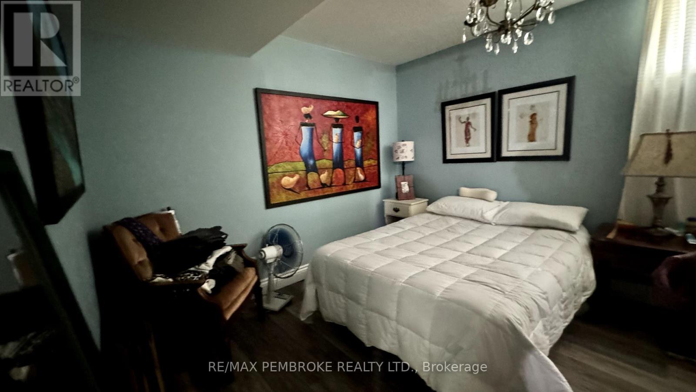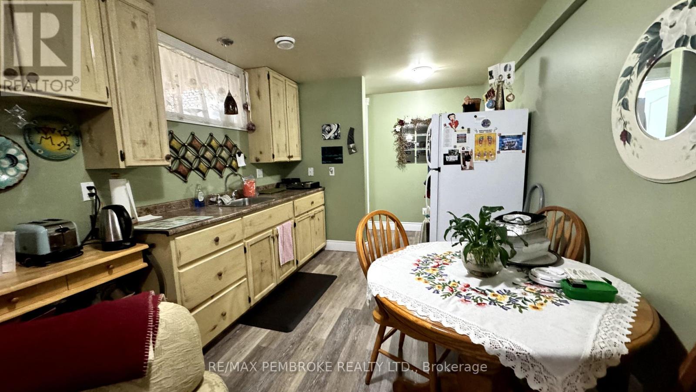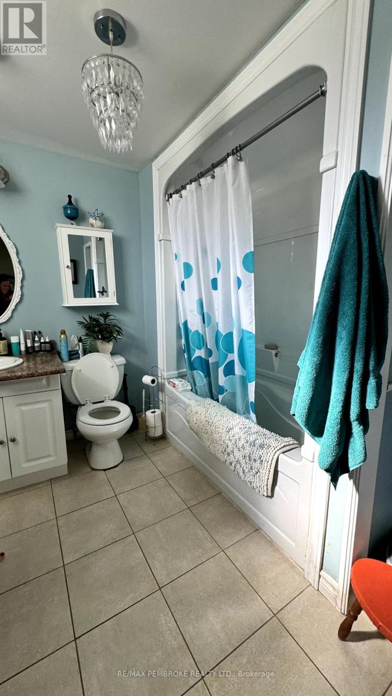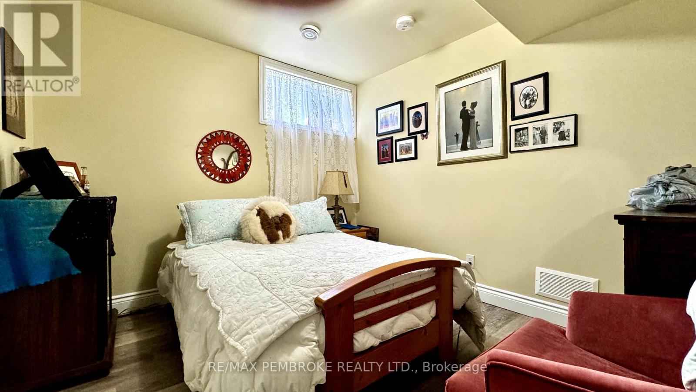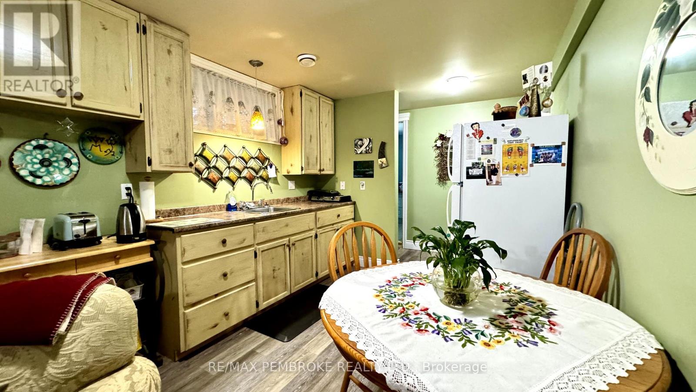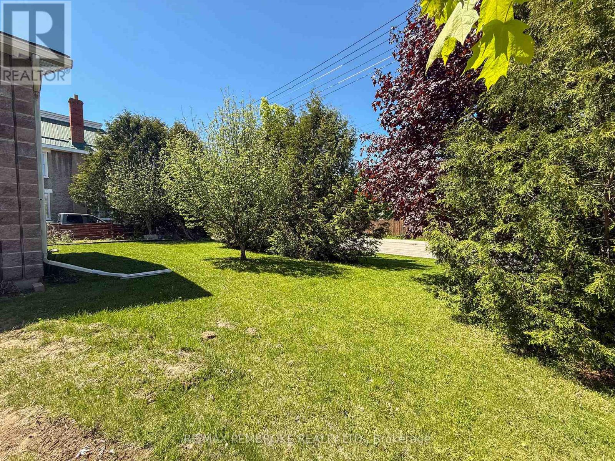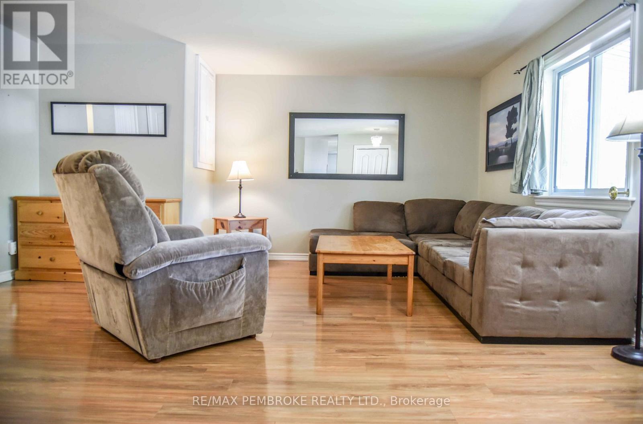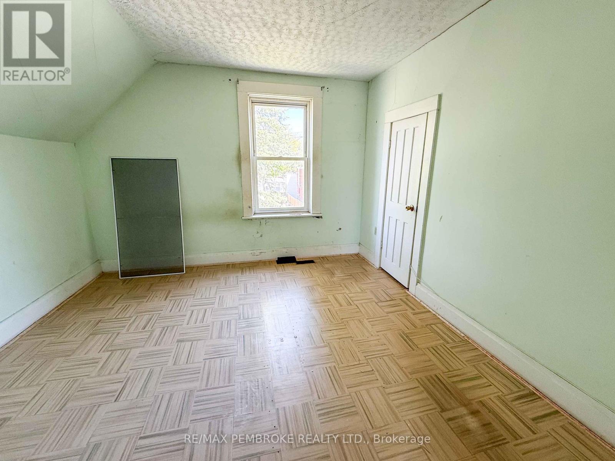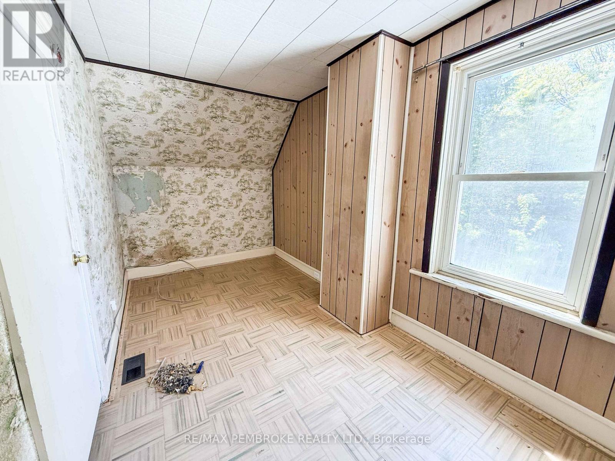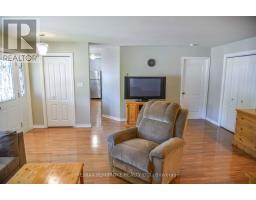6 Bedroom
3 Bathroom
1,500 - 2,000 ft2
Forced Air
Landscaped
$379,900
Welcome to this spacious family home located on one of Pembroke's most desirable streets. The original residence stands as a self-contained unit, ready for you to personalize and make your own. In 2010, a modern addition was constructed, complete with a lower-level granny suite. This versatile layout offers a unique opportunity for multigenerational living, extended family accommodation, or income generation. Each unit features its own kitchen and living areas, ensuring privacy and convenience for all occupants. Additional highlights include a two-car attached garage offering ample space for vehicles and storage, and a carport that provides an ideal solution for RV or recreational vehicle parking. The backyard is perfect for outdoor activities, gardening, or simply enjoying time with family.With generous living spaces, a contemporary addition, and excellent income potential, this home is attractively priced and not to be missed. Please note: All written signed offers must include a 24-hour irrevocable period. Flooring: Mixed. (id:43934)
Property Details
|
MLS® Number
|
X12175994 |
|
Property Type
|
Single Family |
|
Community Name
|
530 - Pembroke |
|
Features
|
Flat Site |
|
Parking Space Total
|
4 |
Building
|
Bathroom Total
|
3 |
|
Bedrooms Above Ground
|
4 |
|
Bedrooms Below Ground
|
2 |
|
Bedrooms Total
|
6 |
|
Amenities
|
Separate Heating Controls |
|
Appliances
|
Water Heater |
|
Basement Features
|
Apartment In Basement |
|
Basement Type
|
N/a |
|
Construction Style Attachment
|
Detached |
|
Exterior Finish
|
Aluminum Siding, Brick |
|
Foundation Type
|
Block, Stone |
|
Heating Fuel
|
Natural Gas |
|
Heating Type
|
Forced Air |
|
Stories Total
|
2 |
|
Size Interior
|
1,500 - 2,000 Ft2 |
|
Type
|
House |
|
Utility Water
|
Municipal Water |
Parking
Land
|
Acreage
|
No |
|
Landscape Features
|
Landscaped |
|
Sewer
|
Sanitary Sewer |
|
Size Depth
|
64 Ft |
|
Size Frontage
|
132 Ft |
|
Size Irregular
|
132 X 64 Ft |
|
Size Total Text
|
132 X 64 Ft|under 1/2 Acre |
|
Zoning Description
|
R-2 |
Rooms
| Level |
Type |
Length |
Width |
Dimensions |
|
Second Level |
Primary Bedroom |
3.53 m |
3.3 m |
3.53 m x 3.3 m |
|
Second Level |
Bedroom 2 |
4.59 m |
2.2 m |
4.59 m x 2.2 m |
|
Second Level |
Bedroom 3 |
3.37 m |
2.54 m |
3.37 m x 2.54 m |
|
Second Level |
Bathroom |
3.4 m |
1.77 m |
3.4 m x 1.77 m |
|
Lower Level |
Living Room |
4.72 m |
2.87 m |
4.72 m x 2.87 m |
|
Lower Level |
Kitchen |
2.94 m |
2.87 m |
2.94 m x 2.87 m |
|
Lower Level |
Primary Bedroom |
3.83 m |
3.07 m |
3.83 m x 3.07 m |
|
Lower Level |
Bedroom 2 |
3.07 m |
2.84 m |
3.07 m x 2.84 m |
|
Lower Level |
Bathroom |
2.48 m |
2.38 m |
2.48 m x 2.38 m |
|
Lower Level |
Laundry Room |
3.07 m |
2.46 m |
3.07 m x 2.46 m |
|
Main Level |
Kitchen |
5.25 m |
1.9 m |
5.25 m x 1.9 m |
|
Main Level |
Bathroom |
2.81 m |
1.52 m |
2.81 m x 1.52 m |
|
Main Level |
Living Room |
6.73 m |
3.58 m |
6.73 m x 3.58 m |
|
Main Level |
Kitchen |
4.47 m |
3.93 m |
4.47 m x 3.93 m |
|
Main Level |
Primary Bedroom |
4.21 m |
2.99 m |
4.21 m x 2.99 m |
|
Main Level |
Living Room |
5.61 m |
4.9 m |
5.61 m x 4.9 m |
Utilities
|
Cable
|
Installed |
|
Electricity
|
Installed |
|
Sewer
|
Installed |
https://www.realtor.ca/real-estate/28372254/460-maple-avenue-s-pembroke-530-pembroke



