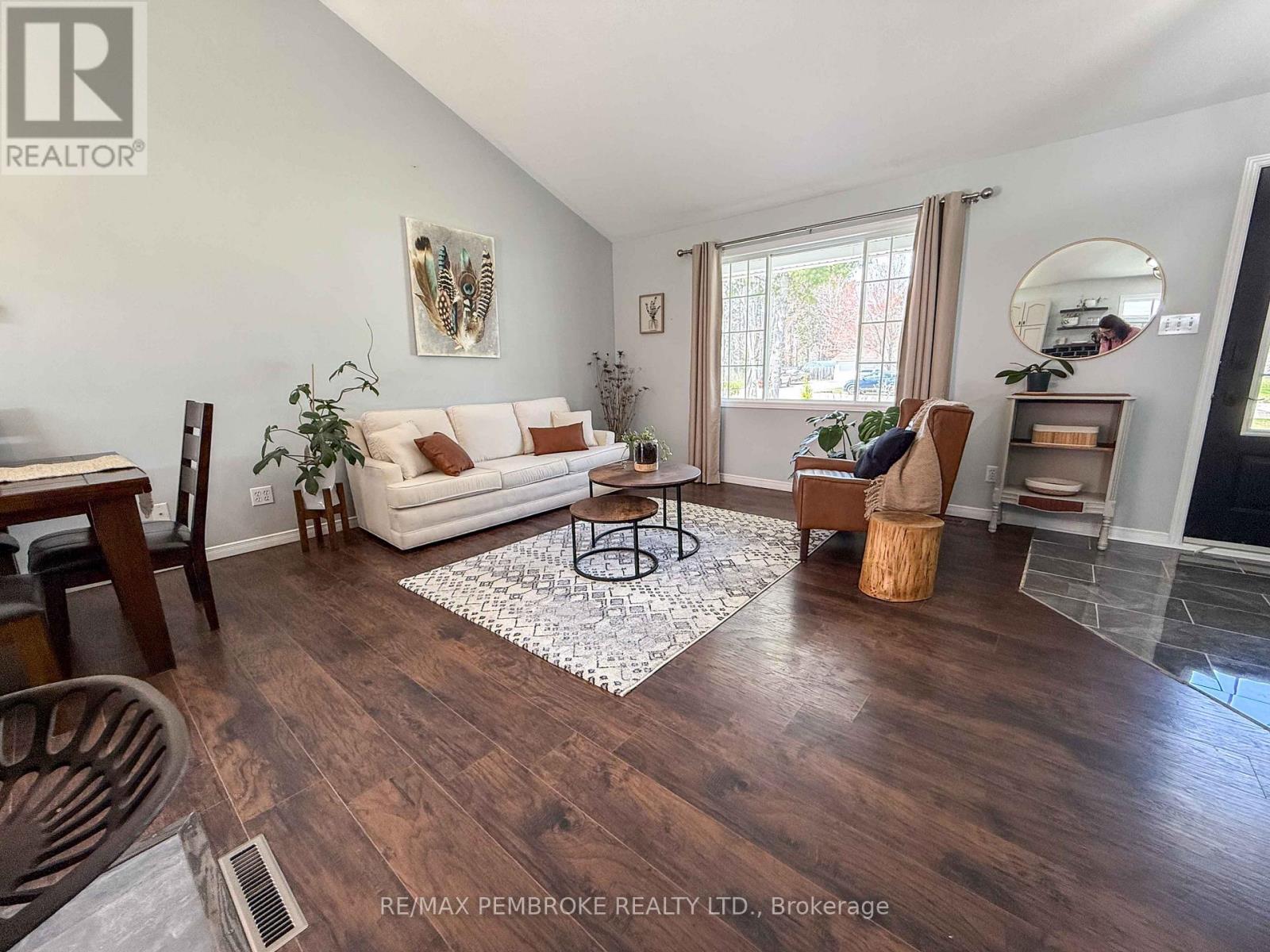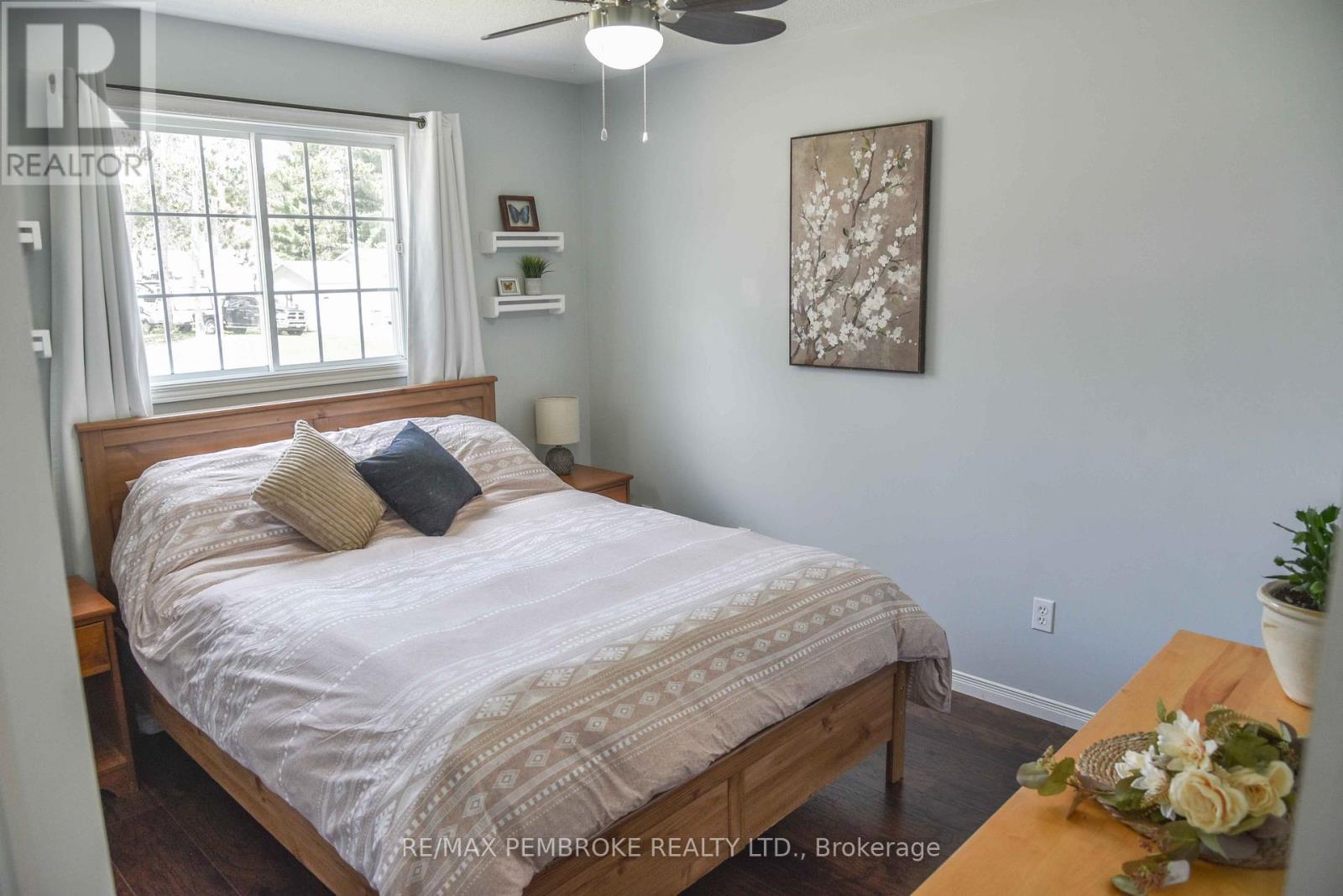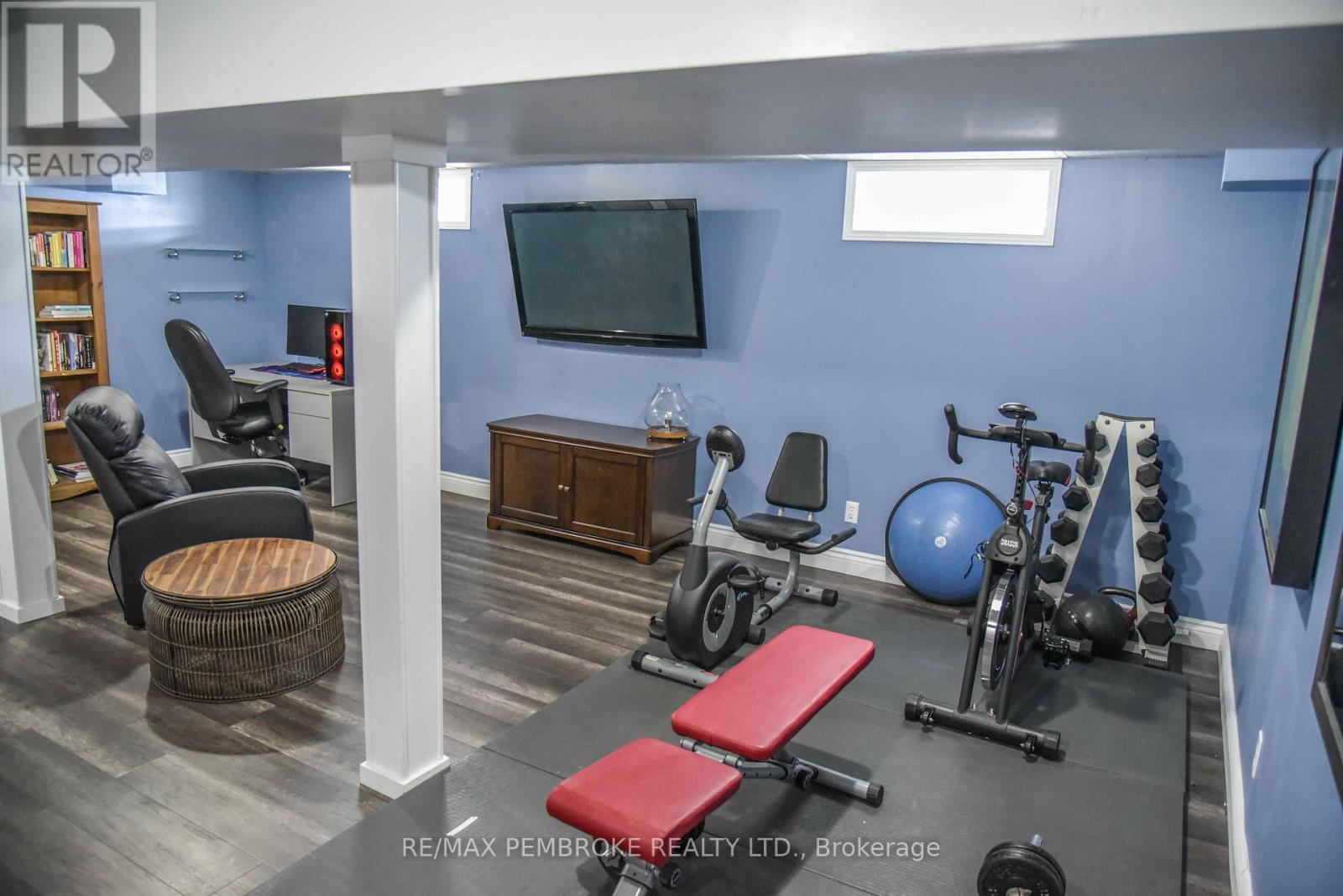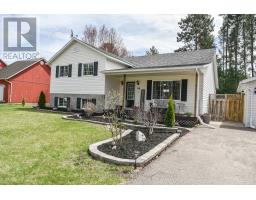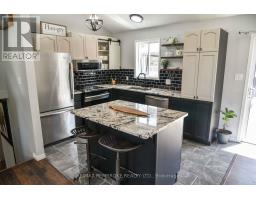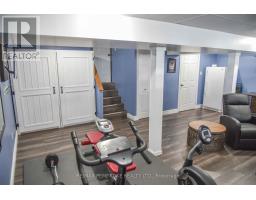4 Bedroom
2 Bathroom
1,100 - 1,500 ft2
Fireplace
Above Ground Pool
Central Air Conditioning
Forced Air
$624,900
Welcome to your dream home in one of Petawawa's most sought-after neighbourhoods! This pristine and move-in ready side split offers the perfect blend of style, space, and comfort inside and out. Step into the bright, open-concept main level, where vaulted ceilings create an airy and welcoming atmosphere. The seamless flow leads directly to your private deck, ideal for entertaining or relaxing in the sun. Upstairs, you'll find three bedrooms and a 5-piece bathroom. The lower level adds incredible versatility with a fourth bedroom, another full bathroom, and two generous family rooms perfect for movie nights, a home gym, or a playroom. Out back, enjoy your fully fenced oasis complete with an above-ground pool, deck, pergola, fire pit, and ample storage. .Don't miss this opportunity to own a fresh, well-maintained home in a location that combines convenience with community charm! 24 hour irrevocable on all offers. (id:43934)
Property Details
|
MLS® Number
|
X12133315 |
|
Property Type
|
Single Family |
|
Community Name
|
520 - Petawawa |
|
Parking Space Total
|
6 |
|
Pool Type
|
Above Ground Pool |
Building
|
Bathroom Total
|
2 |
|
Bedrooms Above Ground
|
3 |
|
Bedrooms Below Ground
|
1 |
|
Bedrooms Total
|
4 |
|
Amenities
|
Fireplace(s) |
|
Appliances
|
Dishwasher, Hood Fan, Hot Water Instant, Microwave, Stove, Refrigerator |
|
Basement Development
|
Finished |
|
Basement Type
|
Full (finished) |
|
Construction Style Attachment
|
Detached |
|
Construction Style Split Level
|
Sidesplit |
|
Cooling Type
|
Central Air Conditioning |
|
Exterior Finish
|
Brick, Vinyl Siding |
|
Fireplace Present
|
Yes |
|
Fireplace Total
|
1 |
|
Foundation Type
|
Block |
|
Heating Fuel
|
Natural Gas |
|
Heating Type
|
Forced Air |
|
Size Interior
|
1,100 - 1,500 Ft2 |
|
Type
|
House |
|
Utility Water
|
Municipal Water |
Parking
Land
|
Acreage
|
No |
|
Sewer
|
Septic System |
|
Size Depth
|
200 Ft ,3 In |
|
Size Frontage
|
98 Ft ,4 In |
|
Size Irregular
|
98.4 X 200.3 Ft |
|
Size Total Text
|
98.4 X 200.3 Ft |
Rooms
| Level |
Type |
Length |
Width |
Dimensions |
|
Second Level |
Primary Bedroom |
4.11 m |
3.65 m |
4.11 m x 3.65 m |
|
Second Level |
Bedroom 2 |
3.35 m |
2.84 m |
3.35 m x 2.84 m |
|
Second Level |
Bedroom 3 |
3.35 m |
2.81 m |
3.35 m x 2.81 m |
|
Second Level |
Bathroom |
2.79 m |
1.95 m |
2.79 m x 1.95 m |
|
Lower Level |
Recreational, Games Room |
6.55 m |
4.57 m |
6.55 m x 4.57 m |
|
Lower Level |
Laundry Room |
2.79 m |
2.79 m |
2.79 m x 2.79 m |
|
Lower Level |
Family Room |
5.58 m |
3.25 m |
5.58 m x 3.25 m |
|
Lower Level |
Bedroom 4 |
2.84 m |
2.74 m |
2.84 m x 2.74 m |
|
Lower Level |
Bathroom |
2.18 m |
1.65 m |
2.18 m x 1.65 m |
|
Main Level |
Living Room |
4.72 m |
4.11 m |
4.72 m x 4.11 m |
|
Main Level |
Dining Room |
3.35 m |
2.79 m |
3.35 m x 2.79 m |
|
Main Level |
Kitchen |
2.79 m |
2.64 m |
2.79 m x 2.64 m |
https://www.realtor.ca/real-estate/28279729/46-runge-drive-petawawa-520-petawawa















