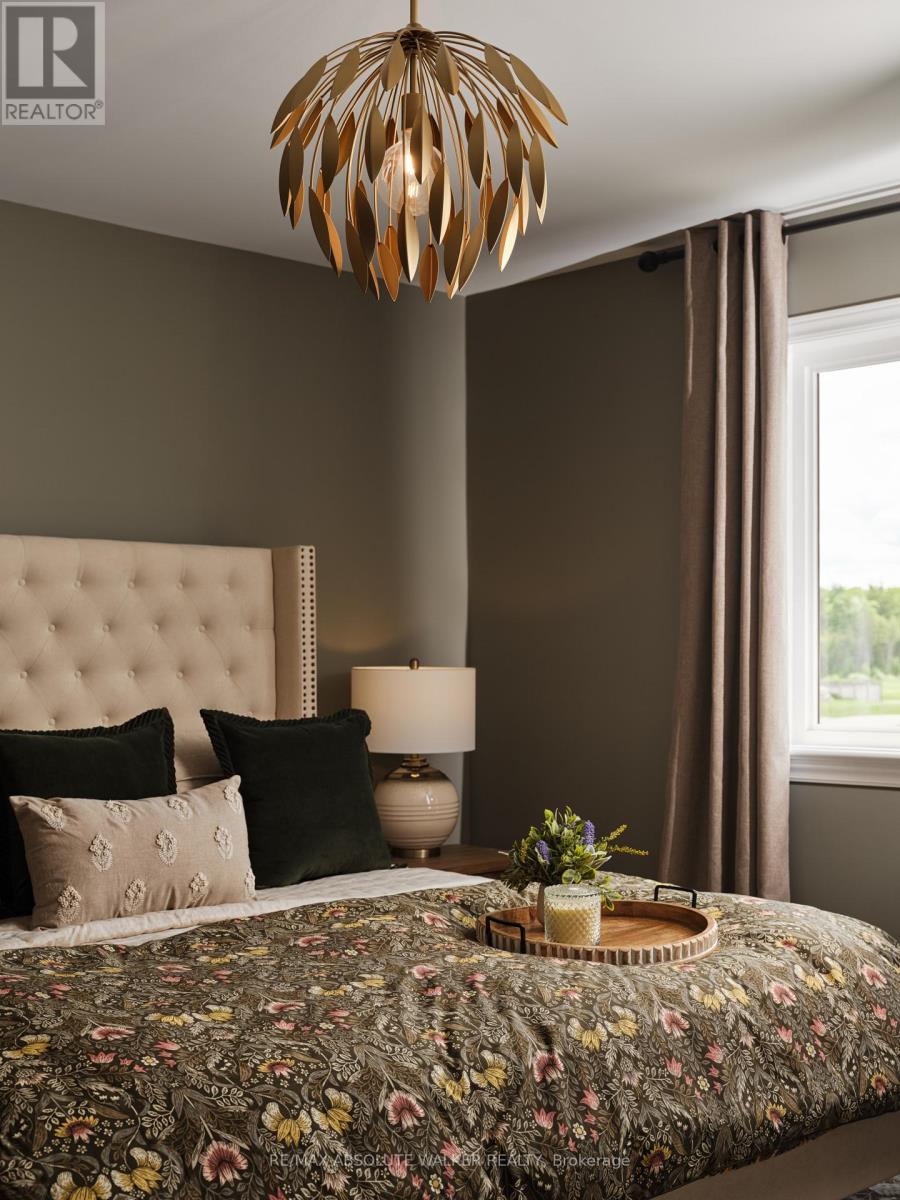4 Bedroom
4 Bathroom
2,000 - 2,500 ft2
Central Air Conditioning
Forced Air
$729,900
Customize your home to fit your needs! Discover this beautifully designed 3-bedroom to-be-built home in the heart of Embrun, offering a functional and flexible layout to suit your lifestyle. For a limited time, the price includes a fully finished basement, featuring a spacious rec room, an additional bedroom, and a full bathroom, perfect for guests, a home office, or extra living space.On the second floor, enjoy a large flex room, ideal for a home office, playroom, or lounge. Looking for a 4th bedroom above grade? This home offers an optional 4-bedroom layout with a smaller flex space for added versatility. Clients have the option to modify the floor plan (pricing will adjust based on selections). Please note that not all of the Embrun models can be built on every lot, alternative home selections are subject to availability and price adjustments.Don't miss this incredible opportunity to build your dream home in Embrun! (id:43934)
Property Details
|
MLS® Number
|
X12067687 |
|
Property Type
|
Single Family |
|
Community Name
|
602 - Embrun |
|
Features
|
Lane |
|
Parking Space Total
|
4 |
|
Structure
|
Deck |
Building
|
Bathroom Total
|
4 |
|
Bedrooms Above Ground
|
3 |
|
Bedrooms Below Ground
|
1 |
|
Bedrooms Total
|
4 |
|
Basement Development
|
Finished |
|
Basement Type
|
Full (finished) |
|
Construction Style Attachment
|
Detached |
|
Cooling Type
|
Central Air Conditioning |
|
Exterior Finish
|
Brick Facing, Vinyl Siding |
|
Foundation Type
|
Poured Concrete |
|
Half Bath Total
|
1 |
|
Heating Fuel
|
Natural Gas |
|
Heating Type
|
Forced Air |
|
Stories Total
|
2 |
|
Size Interior
|
2,000 - 2,500 Ft2 |
|
Type
|
House |
|
Utility Water
|
Municipal Water |
Parking
Land
|
Acreage
|
No |
|
Sewer
|
Sanitary Sewer |
|
Size Depth
|
105 Ft ,1 In |
|
Size Frontage
|
41 Ft ,1 In |
|
Size Irregular
|
41.1 X 105.1 Ft |
|
Size Total Text
|
41.1 X 105.1 Ft |
Rooms
| Level |
Type |
Length |
Width |
Dimensions |
|
Second Level |
Primary Bedroom |
4.394 m |
4.318 m |
4.394 m x 4.318 m |
|
Second Level |
Bedroom |
3.048 m |
3.124 m |
3.048 m x 3.124 m |
|
Second Level |
Bedroom |
3.048 m |
3.124 m |
3.048 m x 3.124 m |
|
Second Level |
Other |
5.385 m |
3.658 m |
5.385 m x 3.658 m |
|
Basement |
Recreational, Games Room |
3.378 m |
4.623 m |
3.378 m x 4.623 m |
|
Basement |
Bedroom |
3.048 m |
3.223 m |
3.048 m x 3.223 m |
|
Ground Level |
Living Room |
4.013 m |
4.851 m |
4.013 m x 4.851 m |
|
Ground Level |
Dining Room |
2.997 m |
4.267 m |
2.997 m x 4.267 m |
|
Ground Level |
Kitchen |
2.997 m |
3.632 m |
2.997 m x 3.632 m |
https://www.realtor.ca/real-estate/28133003/46-richelieu-street-russell-602-embrun





























