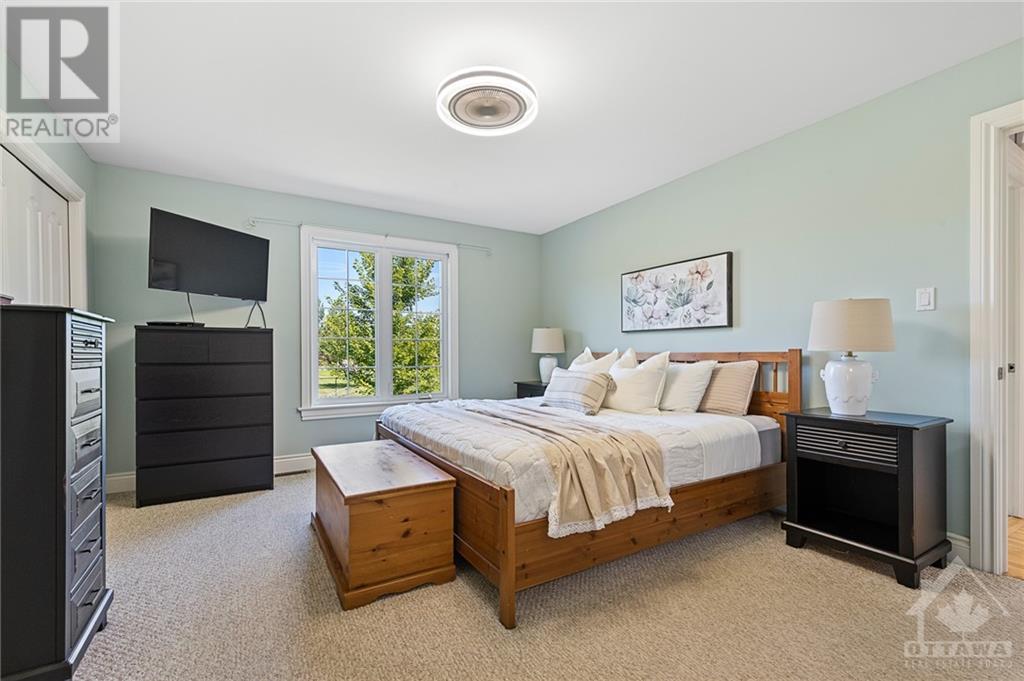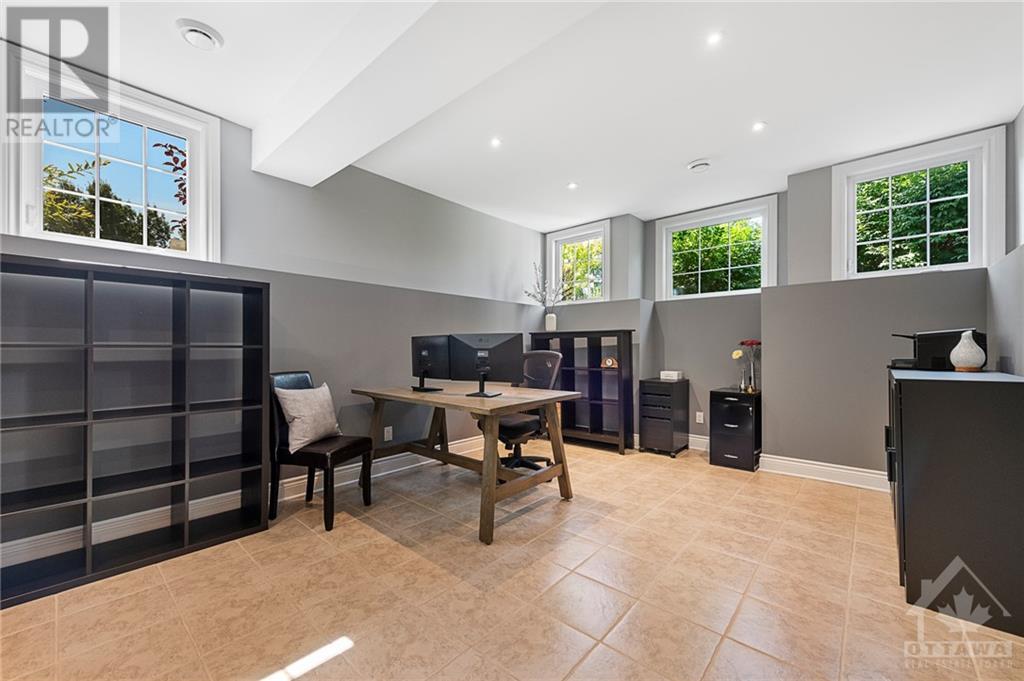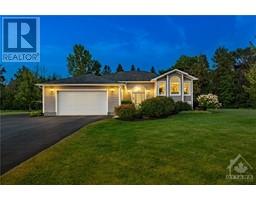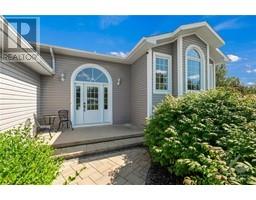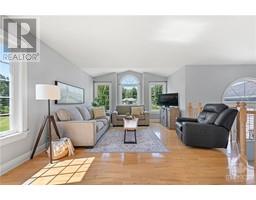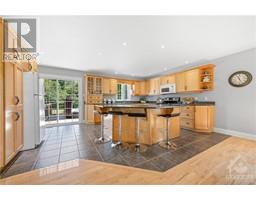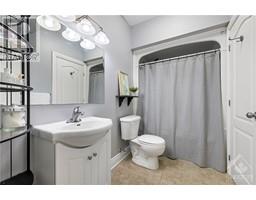6 Bedroom
3 Bathroom
Raised Ranch
Central Air Conditioning
Forced Air
Acreage
Landscaped
$899,900
Welcome to 46 Kimberly Avenue in Kemptville, a charming hi-ranch home on a tranquil, tree-lined street just a short drive from local amenities and the heart of town. This spacious residence features 6 bedrooms and 3 bathrooms, with a split-level design that offers a bright, airy atmosphere enhanced by high ceilings and abundant natural light. Situated on a generous 1.2-acre lot, the property includes a deep, well-maintained backyard, complete with a back deck, hot tub, and a natural gas hookup for the BBQ—an uncommon luxury in the countryside of Ottawa. The large kitchen, featuring an island, serves as a central gathering space, while the double car garage provides convenient access to the lower level. Embrace a peaceful lifestyle with the perfect blend of comfort, convenience, and rare amenities in this inviting Kemptville home. (id:43934)
Property Details
|
MLS® Number
|
1413772 |
|
Property Type
|
Single Family |
|
Neigbourhood
|
Kemptville |
|
AmenitiesNearBy
|
Golf Nearby, Shopping, Water Nearby |
|
Features
|
Acreage, Treed |
|
ParkingSpaceTotal
|
10 |
|
RoadType
|
Paved Road |
|
StorageType
|
Storage Shed |
|
Structure
|
Patio(s) |
Building
|
BathroomTotal
|
3 |
|
BedroomsAboveGround
|
3 |
|
BedroomsBelowGround
|
3 |
|
BedroomsTotal
|
6 |
|
Appliances
|
Refrigerator, Dishwasher, Microwave Range Hood Combo, Stove |
|
ArchitecturalStyle
|
Raised Ranch |
|
BasementDevelopment
|
Finished |
|
BasementType
|
Full (finished) |
|
ConstructedDate
|
2005 |
|
ConstructionStyleAttachment
|
Detached |
|
CoolingType
|
Central Air Conditioning |
|
ExteriorFinish
|
Vinyl |
|
FlooringType
|
Wall-to-wall Carpet, Hardwood, Tile |
|
FoundationType
|
Poured Concrete |
|
HeatingFuel
|
Natural Gas |
|
HeatingType
|
Forced Air |
|
StoriesTotal
|
1 |
|
Type
|
House |
|
UtilityWater
|
Drilled Well |
Parking
Land
|
Acreage
|
Yes |
|
FenceType
|
Fenced Yard |
|
LandAmenities
|
Golf Nearby, Shopping, Water Nearby |
|
LandscapeFeatures
|
Landscaped |
|
Sewer
|
Septic System |
|
SizeDepth
|
278 Ft ,10 In |
|
SizeFrontage
|
198 Ft ,4 In |
|
SizeIrregular
|
198.36 Ft X 278.8 Ft |
|
SizeTotalText
|
198.36 Ft X 278.8 Ft |
|
ZoningDescription
|
Rural Residential |
Rooms
| Level |
Type |
Length |
Width |
Dimensions |
|
Lower Level |
Office |
|
|
26'9" x 16'1" |
|
Lower Level |
Bedroom |
|
|
16'0" x 10'5" |
|
Lower Level |
Bedroom |
|
|
16'11" x 10'5" |
|
Lower Level |
4pc Bathroom |
|
|
11'3" x 5'11" |
|
Lower Level |
Office |
|
|
13'0" x 11'0" |
|
Main Level |
Foyer |
|
|
11'2" x 8'5" |
|
Main Level |
Kitchen |
|
|
28'3" x 17'4" |
|
Main Level |
Living Room |
|
|
13'0" x 11'11" |
|
Main Level |
Primary Bedroom |
|
|
15'5" x 12'10" |
|
Main Level |
3pc Ensuite Bath |
|
|
8'2" x 5'1" |
|
Main Level |
Bedroom |
|
|
13'6" x 11'5" |
|
Main Level |
Bedroom |
|
|
11'11" x 9'6" |
|
Main Level |
4pc Bathroom |
|
|
11'3" x 5'11" |
https://www.realtor.ca/real-estate/27469532/46-kimberly-avenue-kemptville-kemptville












