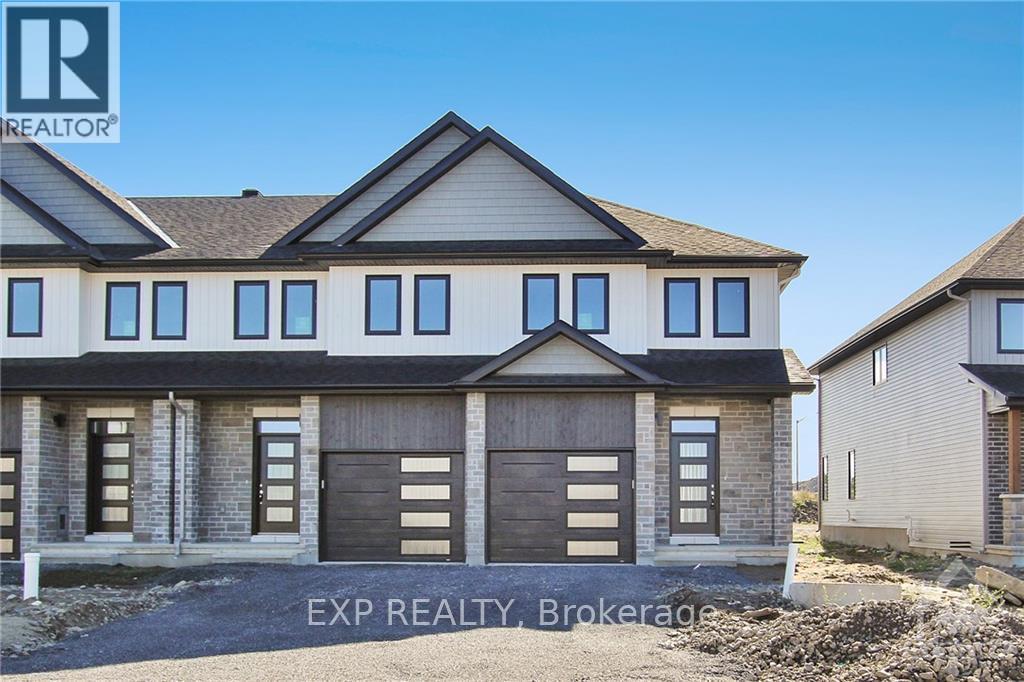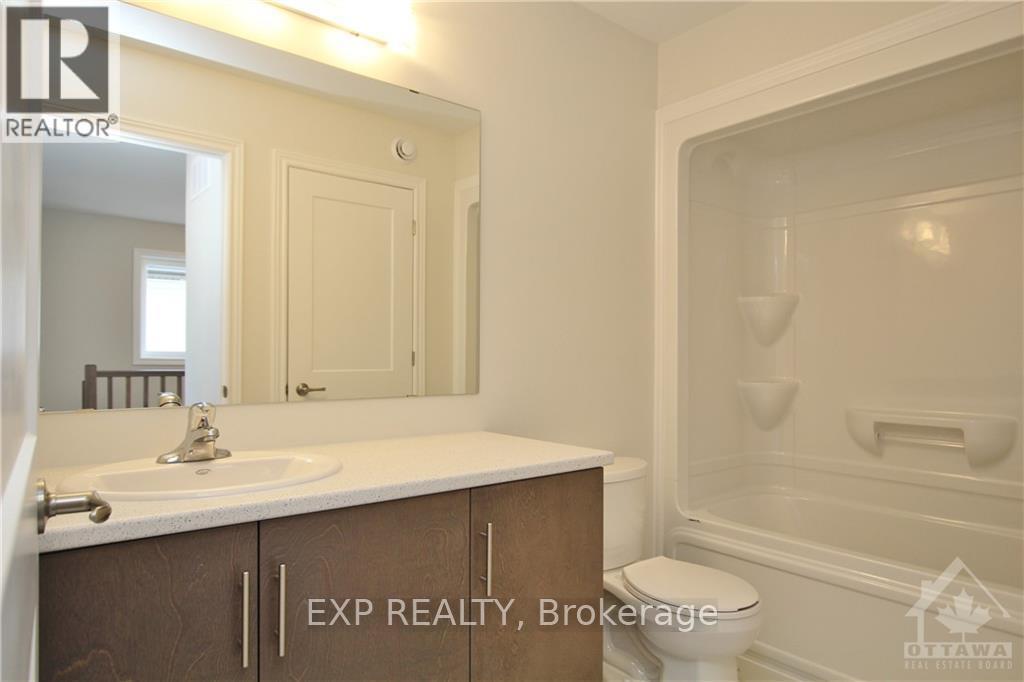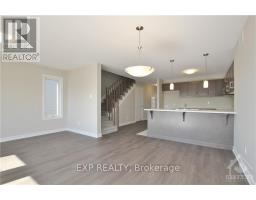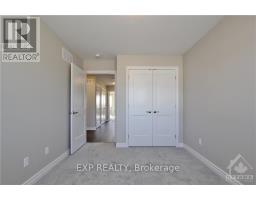3 Bedroom
3 Bathroom
1,500 - 2,000 ft2
Central Air Conditioning
Forced Air
$599,900
Almost new, 3-bedroom, 2.5-bathroom end-unit townhome your home, located in the family-friendly neighbourhood of Carleton Place. With its bright and open- concept design, the main floor offers a seamless flow between the kitchen, living, and dining areas, ideal for both everyday living and entertaining. The extra space and abundance of natural light, thanks to the sought-after end-unit location, make this home feel even more inviting. The chefs kitchen is upgraded with tall cabinets, providing ample storage for all your culinary essentials, and all brand-new appliances are included. On the second level, the generously sized master suite features a walk-in closet and a private ensuite bathroom. Two additional well-sized bedrooms, a full bathroom, and a conveniently located laundry area complete the upper floor. Situated in a great family neighbourhood, this home is just minutes from shopping, excellent schools, scenic trails, and convenient public transit options. Whether you're looking for a peaceful retreat or a home that offers easy access to all your daily needs, this property delivers it all. (id:43934)
Property Details
|
MLS® Number
|
X12053778 |
|
Property Type
|
Single Family |
|
Community Name
|
909 - Carleton Place |
|
Parking Space Total
|
2 |
Building
|
Bathroom Total
|
3 |
|
Bedrooms Above Ground
|
3 |
|
Bedrooms Total
|
3 |
|
Age
|
New Building |
|
Appliances
|
Garage Door Opener Remote(s), Dishwasher, Dryer, Stove, Washer, Refrigerator |
|
Basement Development
|
Unfinished |
|
Basement Type
|
Full (unfinished) |
|
Construction Style Attachment
|
Attached |
|
Cooling Type
|
Central Air Conditioning |
|
Exterior Finish
|
Brick, Vinyl Siding |
|
Foundation Type
|
Poured Concrete |
|
Half Bath Total
|
1 |
|
Heating Fuel
|
Natural Gas |
|
Heating Type
|
Forced Air |
|
Stories Total
|
2 |
|
Size Interior
|
1,500 - 2,000 Ft2 |
|
Type
|
Row / Townhouse |
|
Utility Water
|
Municipal Water |
Parking
Land
|
Acreage
|
No |
|
Sewer
|
Sanitary Sewer |
|
Size Depth
|
244 Ft ,7 In |
|
Size Frontage
|
18 Ft |
|
Size Irregular
|
18 X 244.6 Ft |
|
Size Total Text
|
18 X 244.6 Ft |
Rooms
| Level |
Type |
Length |
Width |
Dimensions |
|
Main Level |
Kitchen |
3.09 m |
3.53 m |
3.09 m x 3.53 m |
|
Main Level |
Living Room |
4.47 m |
5.53 m |
4.47 m x 5.53 m |
|
Upper Level |
Primary Bedroom |
3.45 m |
4.57 m |
3.45 m x 4.57 m |
|
Upper Level |
Bedroom |
2.81 m |
4.31 m |
2.81 m x 4.31 m |
|
Upper Level |
Bedroom 2 |
2.79 m |
3.6 m |
2.79 m x 3.6 m |
Utilities
|
Cable
|
Installed |
|
Electricity
|
Installed |
|
Sewer
|
Installed |
https://www.realtor.ca/real-estate/28101273/46-griffith-way-carleton-place-909-carleton-place































