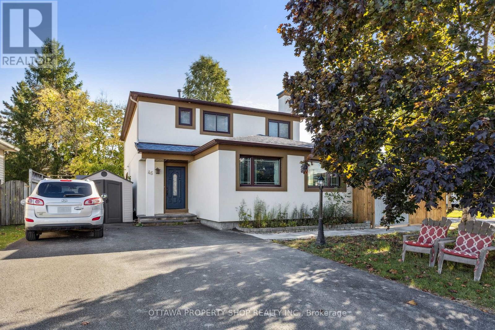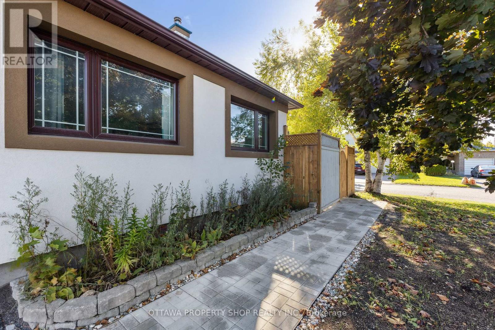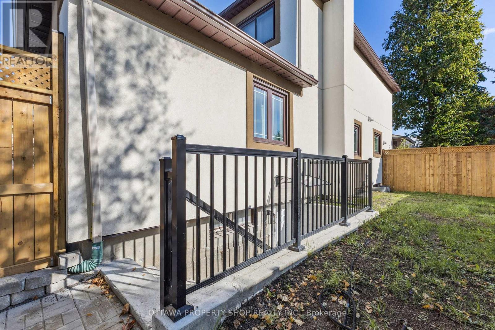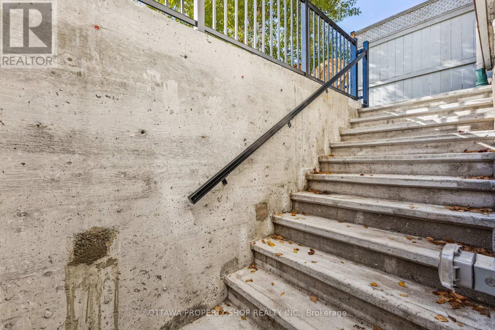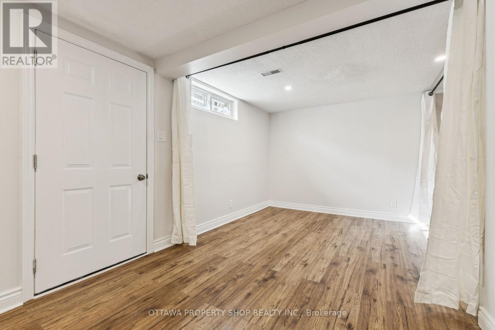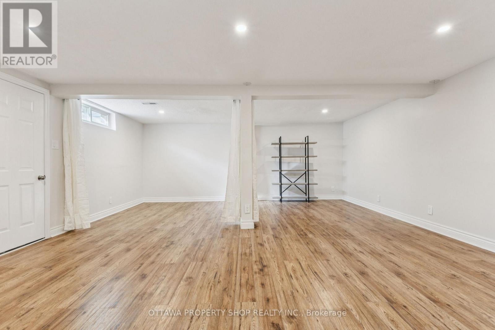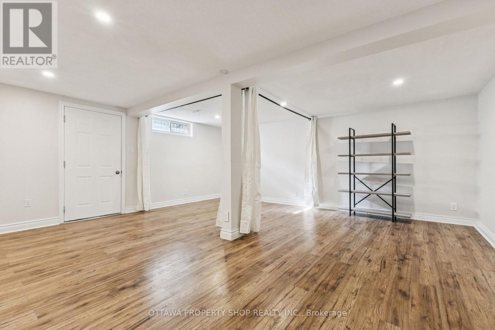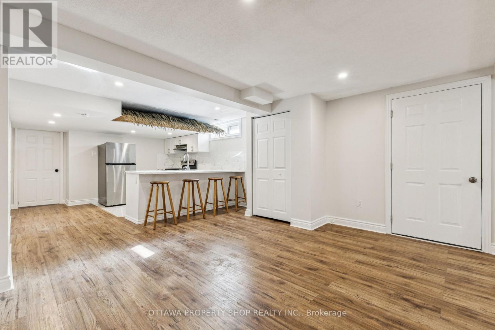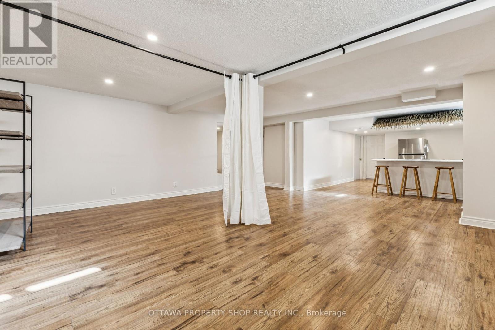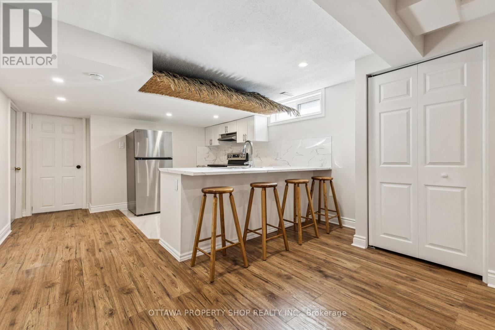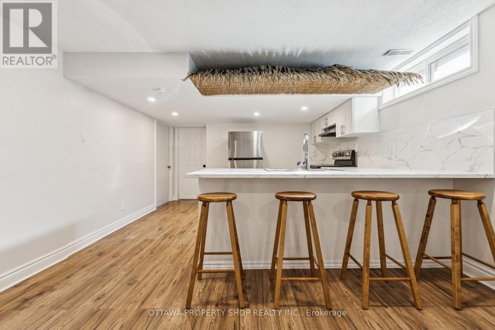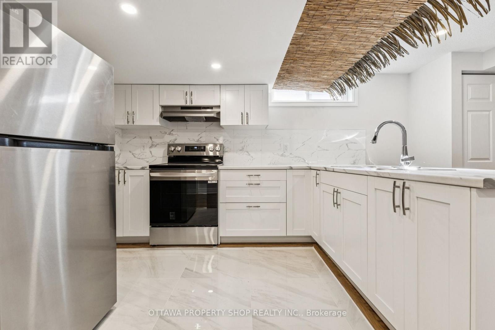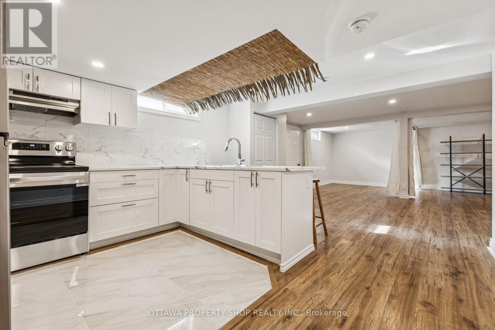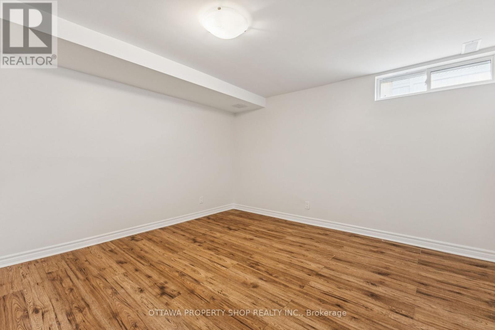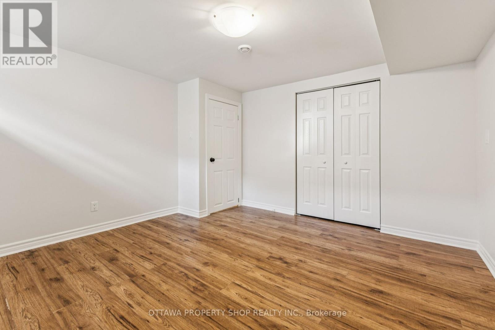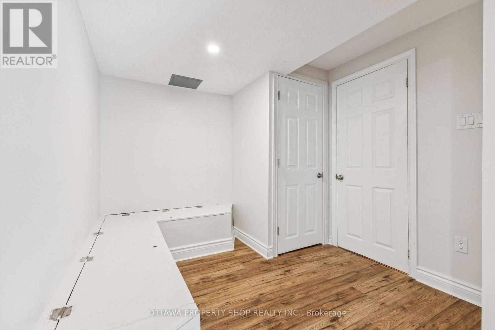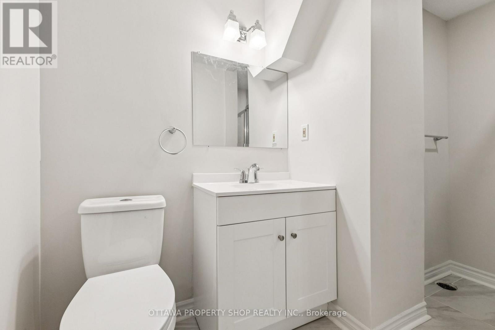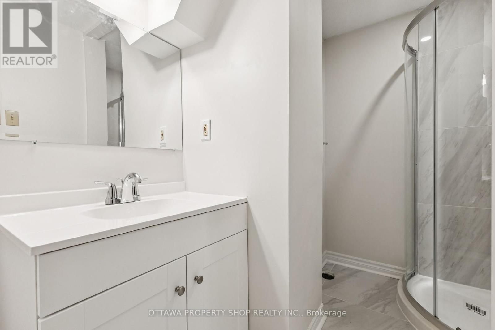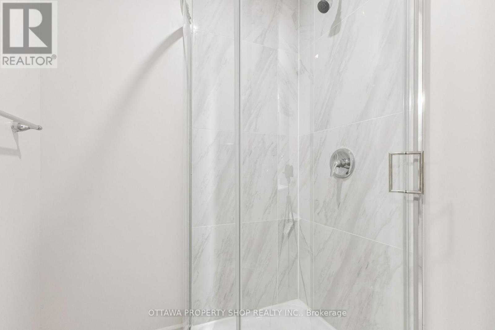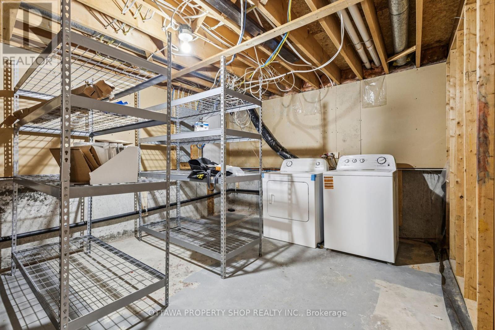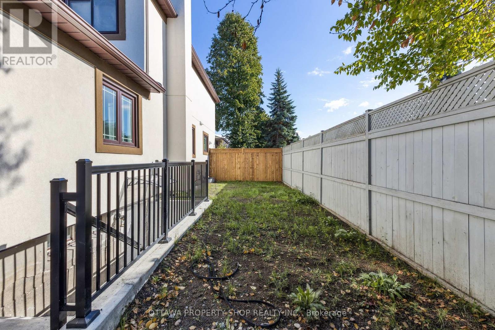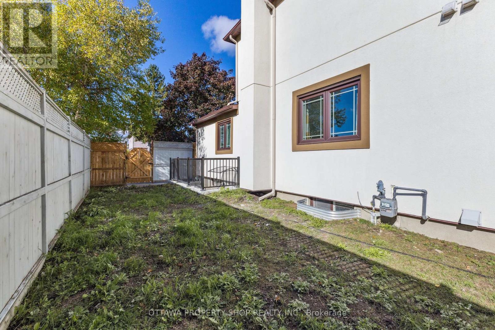1 Bedroom
1 Bathroom
0 - 699 ft2
Central Air Conditioning
Forced Air
$2,000 Monthly
Spacious 1,151 sq. ft 1 Bedroom Basement Unit that can be used as a 2 bedrooms. Bright lower-level unit with a full bath, open-concept, brand new kitchen, and in-unit storage. Includes fridge, stove, washer, and dryer. Heat, electricity, water, and internet all included. Free parking with snow removal and lawn care. Pet-friendly (dogs & cats). Maximum 4 occupants. Convenient location: 5 min drive to Amazon Barrhaven, Costco, Barrhaven Town Centre, and Hwy 416. Just 5 min walk to bus stop and Quickie. (id:43934)
Property Details
|
MLS® Number
|
X12438317 |
|
Property Type
|
Single Family |
|
Community Name
|
7701 - Barrhaven - Pheasant Run |
|
Features
|
In Suite Laundry |
|
Parking Space Total
|
1 |
Building
|
Bathroom Total
|
1 |
|
Bedrooms Below Ground
|
1 |
|
Bedrooms Total
|
1 |
|
Basement Features
|
Apartment In Basement, Separate Entrance |
|
Basement Type
|
N/a, N/a |
|
Cooling Type
|
Central Air Conditioning |
|
Exterior Finish
|
Stucco |
|
Foundation Type
|
Concrete, Poured Concrete |
|
Heating Fuel
|
Natural Gas |
|
Heating Type
|
Forced Air |
|
Size Interior
|
0 - 699 Ft2 |
|
Type
|
Other |
|
Utility Water
|
Municipal Water |
Parking
Land
|
Acreage
|
No |
|
Sewer
|
Sanitary Sewer |
|
Size Depth
|
100 Ft ,1 In |
|
Size Frontage
|
59 Ft ,1 In |
|
Size Irregular
|
59.1 X 100.1 Ft |
|
Size Total Text
|
59.1 X 100.1 Ft |
Rooms
| Level |
Type |
Length |
Width |
Dimensions |
|
Basement |
Bedroom |
4.56 m |
3.89 m |
4.56 m x 3.89 m |
|
Basement |
Bathroom |
1.53 m |
1.45 m |
1.53 m x 1.45 m |
|
Basement |
Family Room |
5.69 m |
4.19 m |
5.69 m x 4.19 m |
|
Basement |
Great Room |
5.69 m |
3.59 m |
5.69 m x 3.59 m |
|
Basement |
Kitchen |
3.92 m |
3.53 m |
3.92 m x 3.53 m |
|
Basement |
Sitting Room |
2.63 m |
2.47 m |
2.63 m x 2.47 m |
Utilities
|
Electricity
|
Installed |
|
Sewer
|
Installed |
https://www.realtor.ca/real-estate/28937032/46-flint-court-ottawa-7701-barrhaven-pheasant-run

