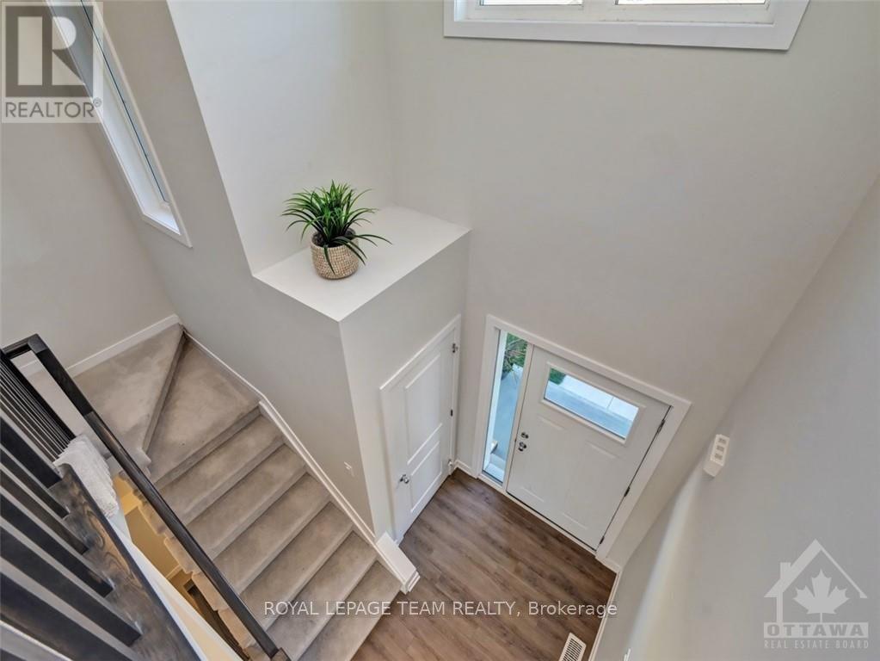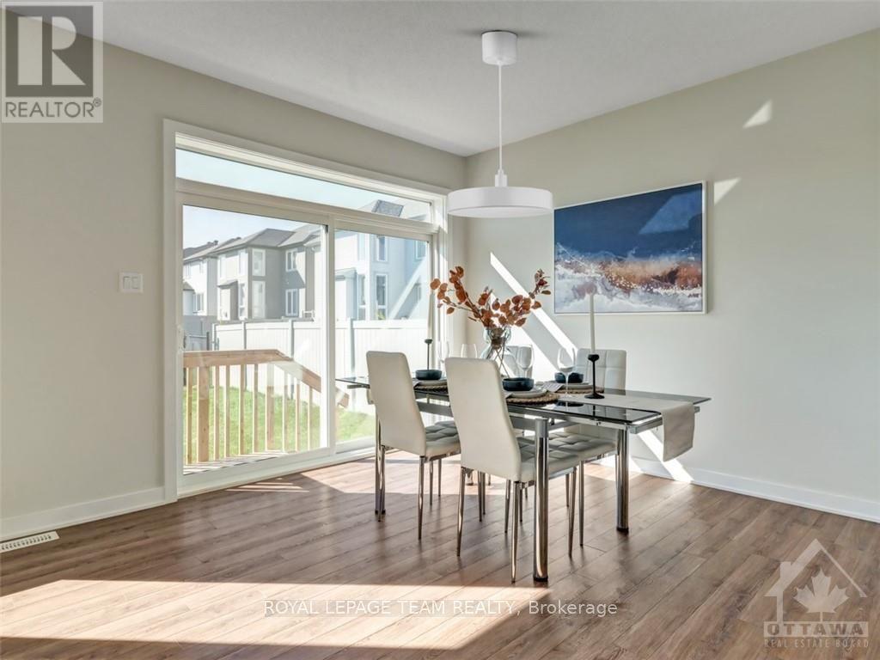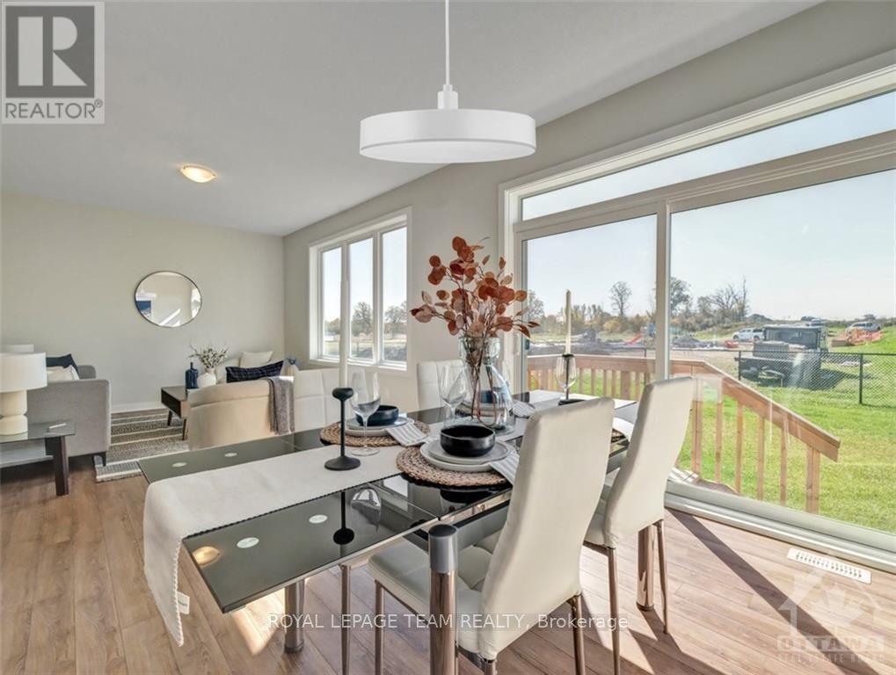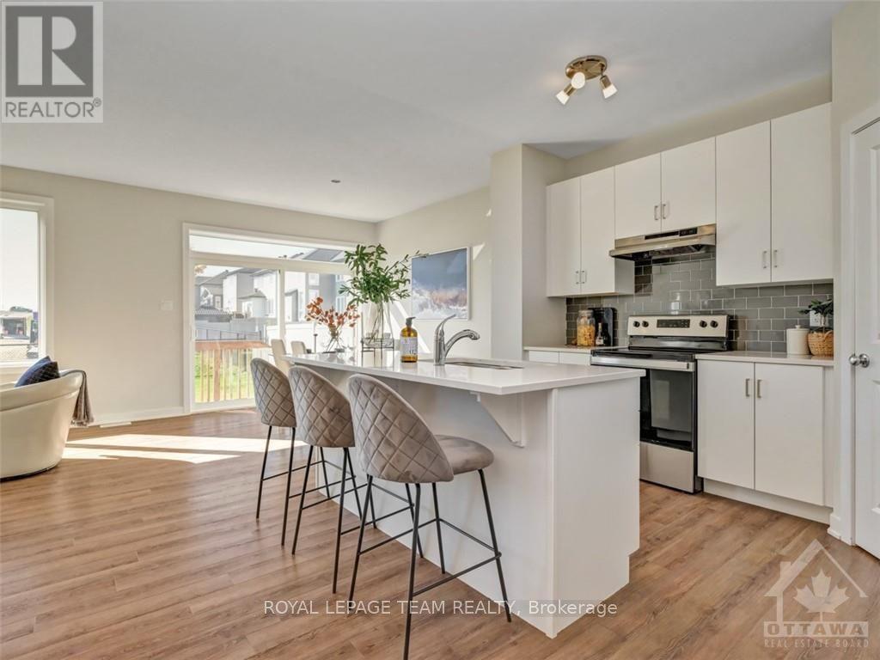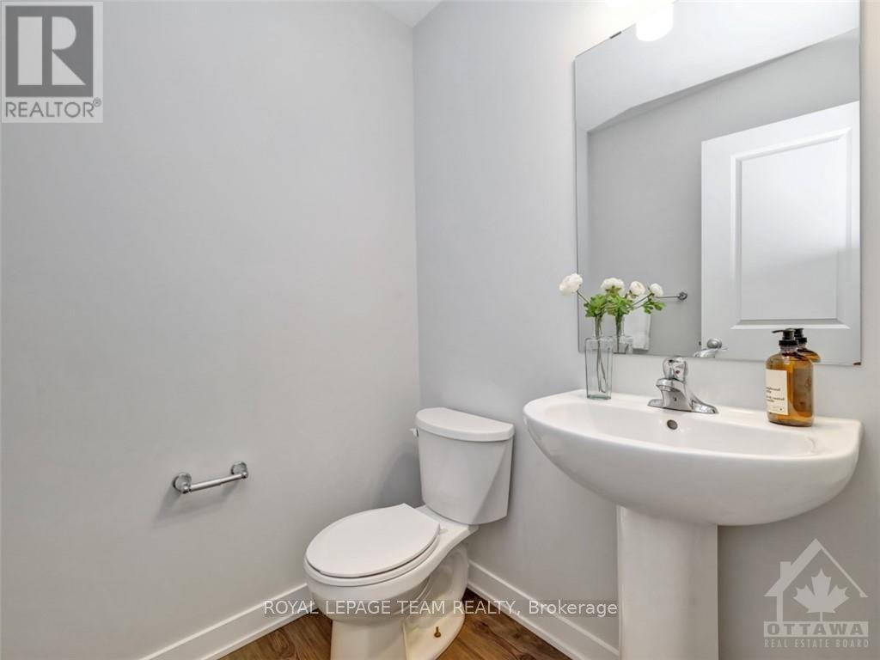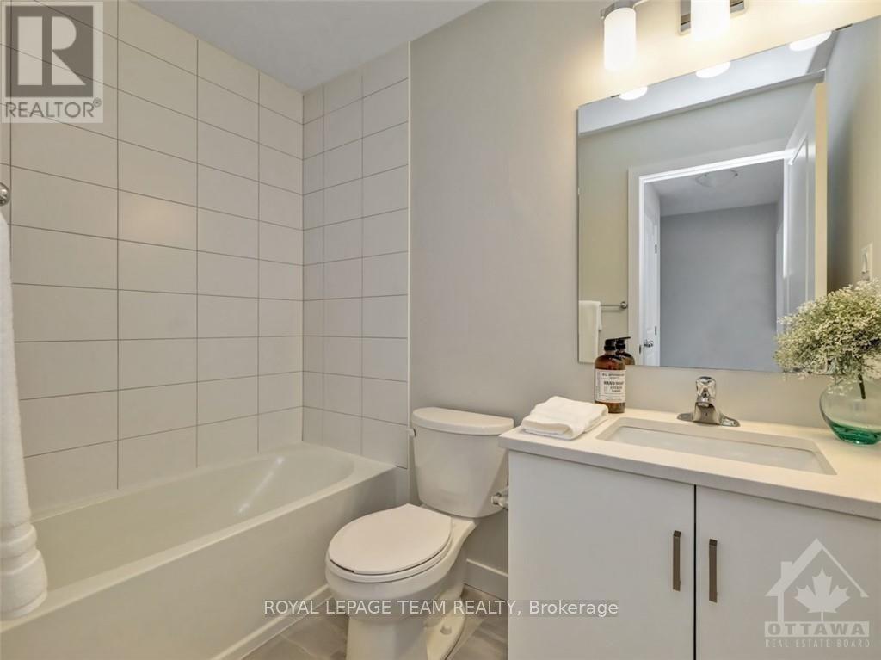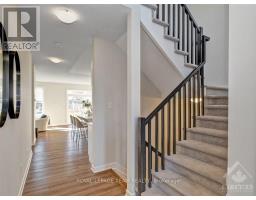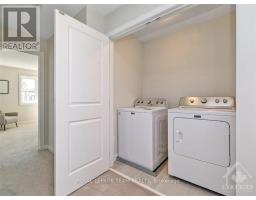3 Bedroom
3 Bathroom
Central Air Conditioning, Air Exchanger
Forced Air
$599,900
NO REAR NEIGHBORS! Back onto a Park! A nearly new semi-detached gem in Carleton Place! Built by Cardel Homes in November 2022, this home offers 3 bedrooms, 2.5 Baths and a garage. Step inside & you'll love foyer W/open-to-above ceiling & open-concept M/L—perfect for family life & entertaining. Kit features large island, WIP & quartz countertops, adding durability & elegance. Spacious Lv & Dn Rms flow seamlessly, W/SW-facing window & glass patio Drs that flood space W/natural light. Head Upstrs to find 3 cozy BRs. Pmry BR Incl. WIC, 3PC ensuite & large SW-facing window. 2 other BRs share BA W/quartz counters & Ldry is conveniently on same Flr. Bsmt offers huge Rec Rm & 3PC R/I, giving you tons of options for customization. Outside, your sunny, SW-facing B/Y is ideal for afternoon relaxation & evening BBQs. 10-minute walk to RONA, Loblaws, Canadian Tire, shops, restaurants & amenities & less than 10-Min drive to schools & town centre of Carleton Place. Plus, it’s only 25 Mins to Kanata., Flooring: Tile, Flooring: Vinyl, Flooring: Carpet Wall To Wall (id:43934)
Property Details
|
MLS® Number
|
X10425904 |
|
Property Type
|
Single Family |
|
Community Name
|
909 - Carleton Place |
|
AmenitiesNearBy
|
Public Transit, Park |
|
CommunityFeatures
|
School Bus |
|
ParkingSpaceTotal
|
2 |
Building
|
BathroomTotal
|
3 |
|
BedroomsAboveGround
|
3 |
|
BedroomsTotal
|
3 |
|
Appliances
|
Dishwasher, Dryer, Hood Fan, Refrigerator, Stove, Washer |
|
BasementDevelopment
|
Unfinished |
|
BasementType
|
Full (unfinished) |
|
ConstructionStyleAttachment
|
Semi-detached |
|
CoolingType
|
Central Air Conditioning, Air Exchanger |
|
ExteriorFinish
|
Stone |
|
FoundationType
|
Concrete |
|
HeatingFuel
|
Natural Gas |
|
HeatingType
|
Forced Air |
|
StoriesTotal
|
2 |
|
Type
|
House |
|
UtilityWater
|
Municipal Water |
Parking
|
Attached Garage
|
|
|
Inside Entry
|
|
Land
|
Acreage
|
No |
|
LandAmenities
|
Public Transit, Park |
|
Sewer
|
Sanitary Sewer |
|
SizeDepth
|
104 Ft ,11 In |
|
SizeFrontage
|
32 Ft ,3 In |
|
SizeIrregular
|
32.25 X 104.99 Ft ; 0 |
|
SizeTotalText
|
32.25 X 104.99 Ft ; 0 |
|
ZoningDescription
|
Residential |
Rooms
| Level |
Type |
Length |
Width |
Dimensions |
|
Second Level |
Bedroom |
3.14 m |
3.04 m |
3.14 m x 3.04 m |
|
Second Level |
Bathroom |
|
|
Measurements not available |
|
Second Level |
Other |
|
|
Measurements not available |
|
Second Level |
Bathroom |
|
|
Measurements not available |
|
Second Level |
Laundry Room |
|
|
Measurements not available |
|
Second Level |
Primary Bedroom |
4.26 m |
3.55 m |
4.26 m x 3.55 m |
|
Second Level |
Bedroom |
3.35 m |
3.14 m |
3.35 m x 3.14 m |
|
Basement |
Recreational, Games Room |
7.18 m |
3.3 m |
7.18 m x 3.3 m |
|
Basement |
Utility Room |
|
|
Measurements not available |
|
Basement |
Other |
|
|
Measurements not available |
|
Basement |
Other |
|
|
Measurements not available |
|
Main Level |
Living Room |
4.57 m |
3.5 m |
4.57 m x 3.5 m |
|
Main Level |
Kitchen |
3.65 m |
3.04 m |
3.65 m x 3.04 m |
|
Main Level |
Dining Room |
3.25 m |
2.94 m |
3.25 m x 2.94 m |
|
Main Level |
Other |
|
|
Measurements not available |
|
Main Level |
Foyer |
|
|
Measurements not available |
|
Main Level |
Pantry |
|
|
Measurements not available |
|
Main Level |
Bathroom |
|
|
Measurements not available |
Utilities
|
Natural Gas Available
|
Available |
https://www.realtor.ca/real-estate/27684834/46-fanning-street-carleton-place-909-carleton-place-909-carleton-place






