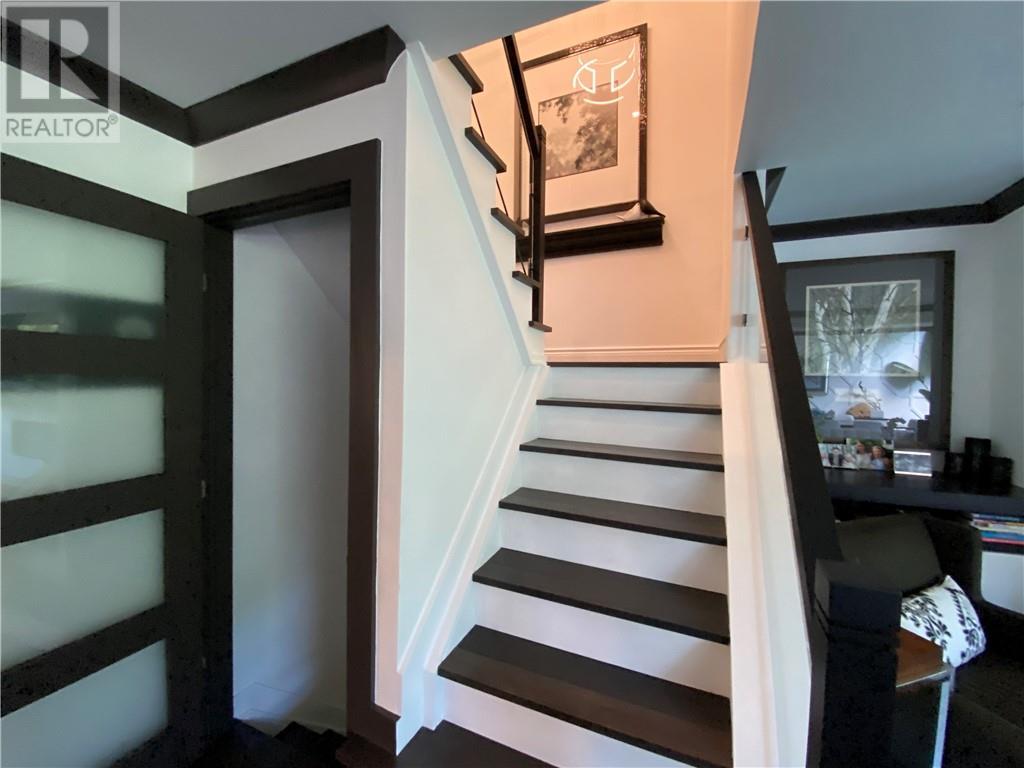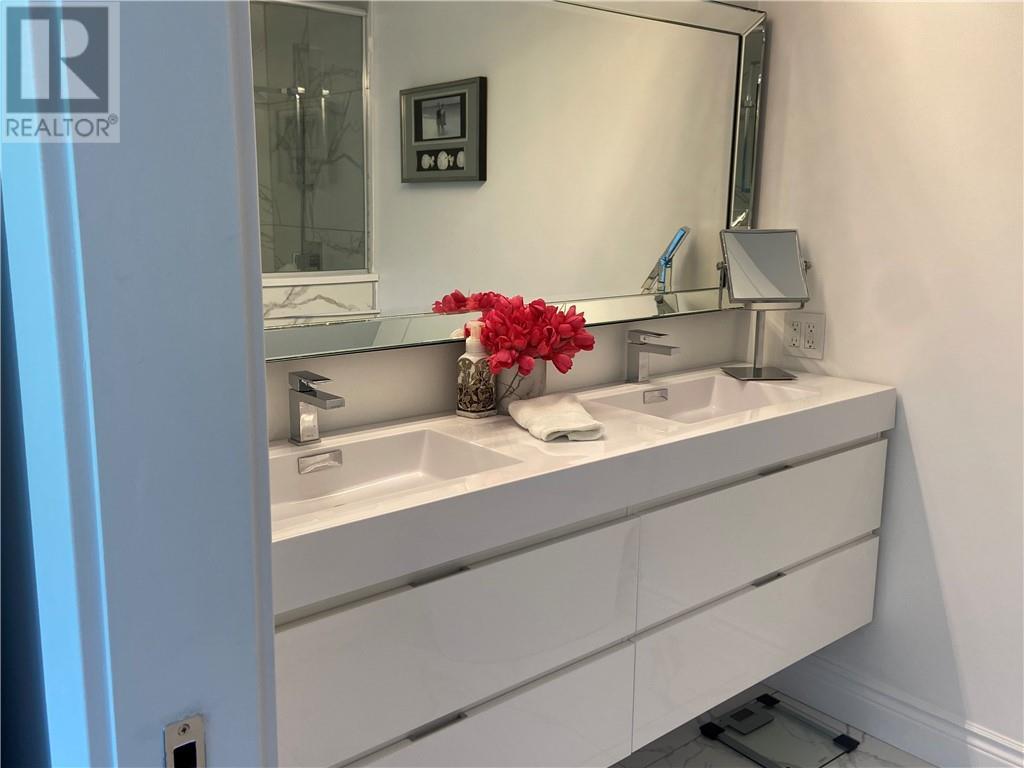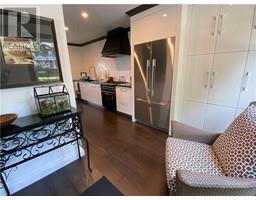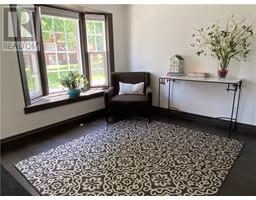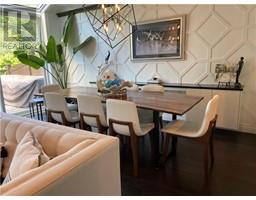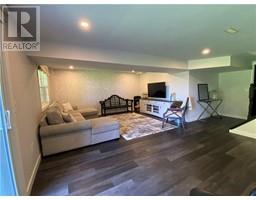46 Country Club Place Brockville, Ontario K6V 6T9
$760,000Maintenance, Landscaping, Property Management, Other, See Remarks, Condominium Amenities, Reserve Fund Contributions
$701.40 Monthly
Maintenance, Landscaping, Property Management, Other, See Remarks, Condominium Amenities, Reserve Fund Contributions
$701.40 MonthlyThis completely renovated & modernized townhouse will appeal to the young at heart looking for a comfortable home to enjoy without the need for any updating, exterior maintenance including grounds keeping & snow clearing is included in the condo fees. Main level has had walls removed to create an open plan featuring large living & dining area, access to deck, w/view of Sherwood Bay, kitchen with breakfast bar, study area with a 2 piece powder room. Second level offers 3 bedrooms, 2 modern 3 piece bathrooms, large closets & laundry facilities. Lower level walk out to patio has a spacious recreation room, large storage spaces & access to garage. High end brand bame appliances are included, all you need to do is move in and start enjoying the friendly easy going livestyle offering heated inground pool, tennis & pickleball courts, walk to 18 hole golf course. Natural Gas F/A heat, Central Air Conditioning. Utility room on lower level has rough-in for bathroom. (id:43934)
Property Details
| MLS® Number | 1397632 |
| Property Type | Single Family |
| Neigbourhood | COUNTRY CLUB |
| Amenities Near By | Golf Nearby, Public Transit, Shopping |
| Communication Type | Internet Access |
| Community Features | Adult Oriented, Pets Allowed With Restrictions |
| Features | Automatic Garage Door Opener |
| Parking Space Total | 2 |
| Structure | Patio(s), Tennis Court |
| View Type | River View |
Building
| Bathroom Total | 3 |
| Bedrooms Above Ground | 3 |
| Bedrooms Total | 3 |
| Amenities | Laundry - In Suite |
| Appliances | Refrigerator, Dishwasher, Dryer, Hood Fan, Microwave, Stove, Washer |
| Basement Development | Finished |
| Basement Type | Full (finished) |
| Constructed Date | 1987 |
| Cooling Type | Central Air Conditioning |
| Exterior Finish | Brick |
| Fireplace Present | Yes |
| Fireplace Total | 1 |
| Flooring Type | Tile, Other |
| Foundation Type | Poured Concrete |
| Half Bath Total | 1 |
| Heating Fuel | Natural Gas |
| Heating Type | Forced Air |
| Stories Total | 2 |
| Type | Row / Townhouse |
| Utility Water | Municipal Water |
Parking
| Attached Garage |
Land
| Acreage | No |
| Land Amenities | Golf Nearby, Public Transit, Shopping |
| Sewer | Municipal Sewage System |
| Zoning Description | Residential |
Rooms
| Level | Type | Length | Width | Dimensions |
|---|---|---|---|---|
| Second Level | Primary Bedroom | 14'8" x 12'10" | ||
| Second Level | 3pc Ensuite Bath | Measurements not available | ||
| Second Level | Bedroom | 13'0" x 11'4" | ||
| Second Level | Bedroom | 11'2" x 9'4" | ||
| Second Level | 3pc Bathroom | Measurements not available | ||
| Lower Level | Recreation Room | 22'4" x 12'8" | ||
| Lower Level | Utility Room | 13'0" x 13'0" | ||
| Lower Level | Mud Room | 6'0" x 5'0" | ||
| Main Level | Living Room | 15'0" x 9'6" | ||
| Main Level | Dining Room | 15'0" x 8'0" | ||
| Main Level | Kitchen | 12'0" x 10'0" | ||
| Main Level | Den | 9'7" x 9'7" | ||
| Main Level | Foyer | 7'0" x 6'0" | ||
| Main Level | 2pc Bathroom | Measurements not available |
https://www.realtor.ca/real-estate/27099662/46-country-club-place-brockville-country-club
Interested?
Contact us for more information













