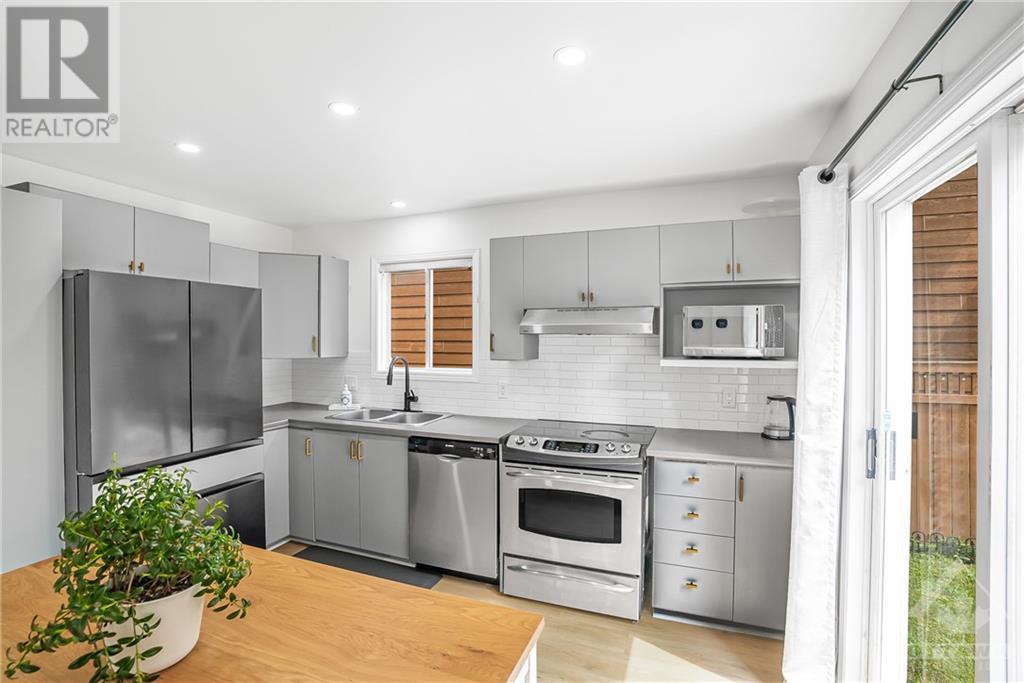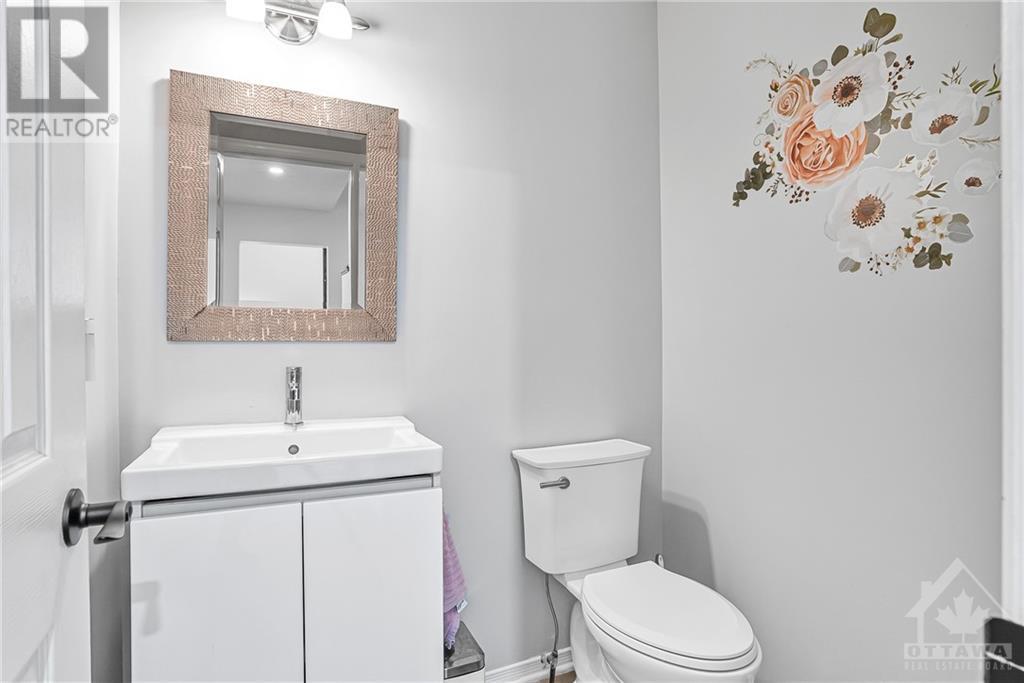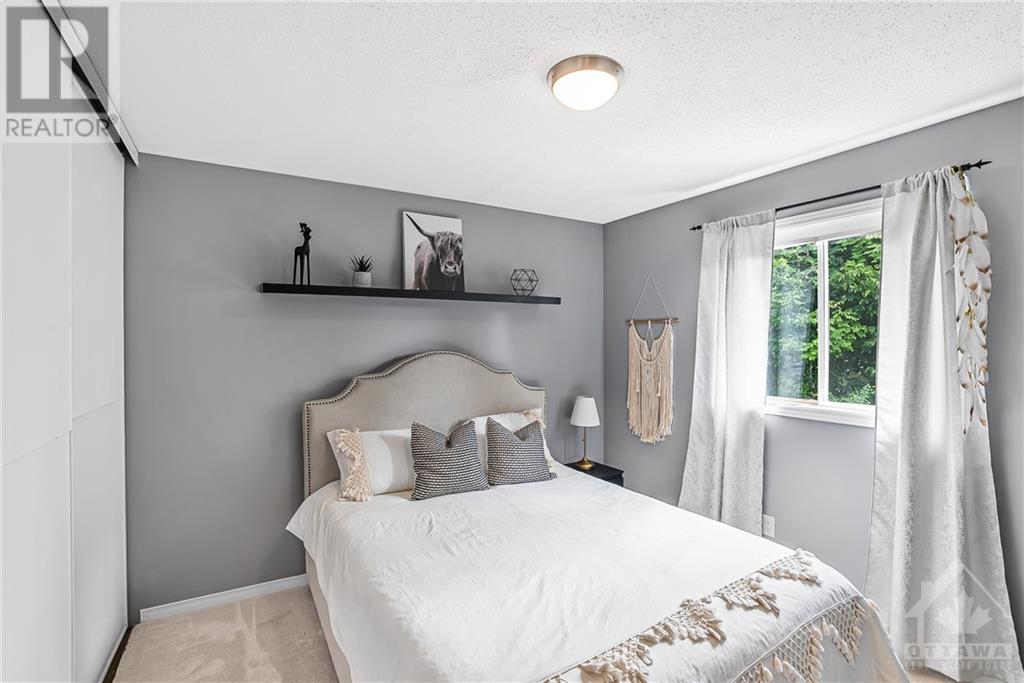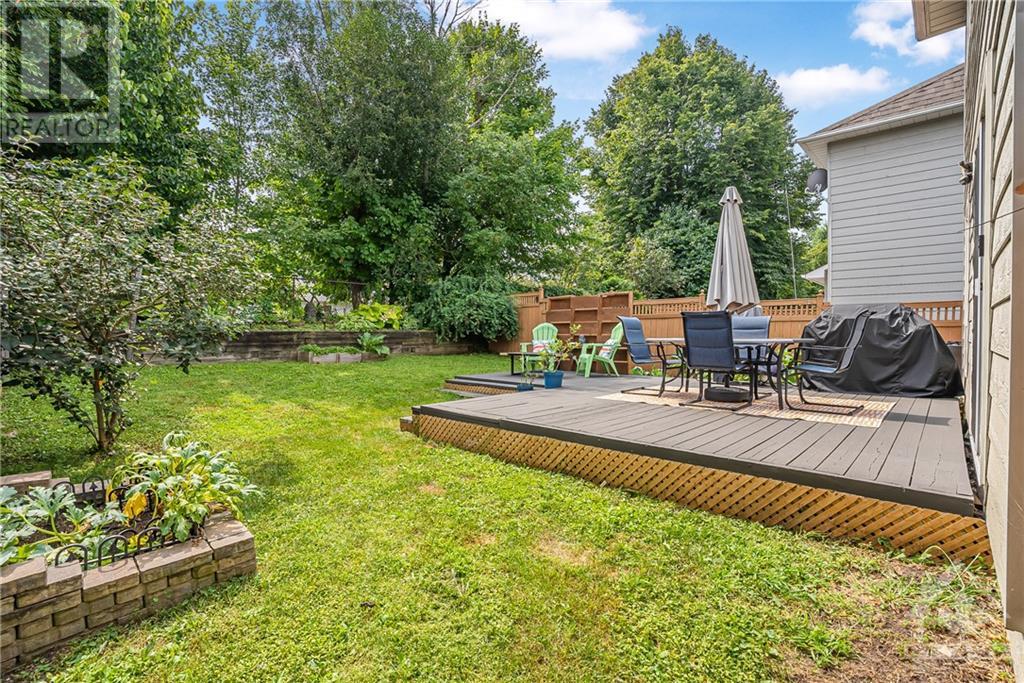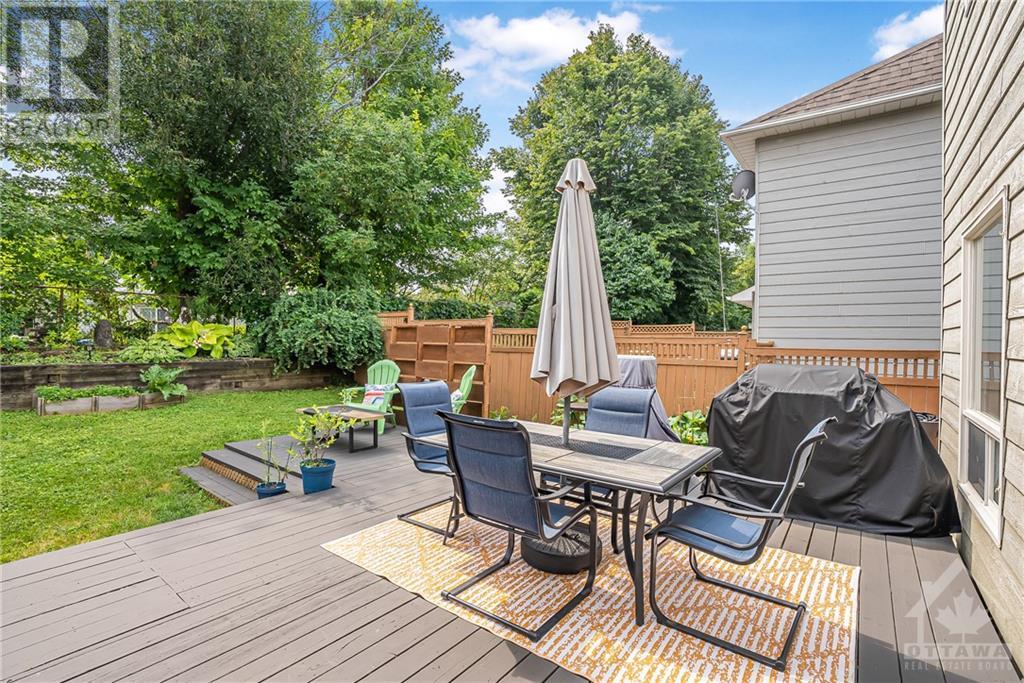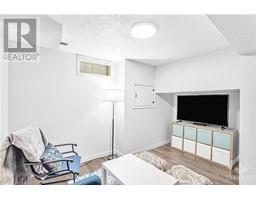46 Castlefield Avenue Ottawa, Ontario K2S 1E5
$689,900
Open House Sunday August 25th 2-4pm. This Holitzner built home offers a perfect blend of modern luxury with timeless charm. A front entry, bright and welcoming, leads you through the barn door to your cozy family room with soaring ceilings and electric fireplace. Up a small flight of stairs you enter your open Kitchen with an eat-in area that overlooks your room below, complete with hand crafted live edge bar! The backyard with oversized deck and gardens galore you are surrounded by trees and fences for the utmost privacy to enjoy your backyard oasis. Upstairs you have 3 bedrooms and a beautifully updated bathroom. The basement with tv nook and good storage complete this perfect home! A 5 min walk to the Trans Canada Trail, Village Square Park, and the Stittsville Market open every Sunday May-Sept. Main St offers an abundance of local shops and eateries. Roof 2010, Furnace 2017, AC 2019. Truly a Dream Home! (id:43934)
Property Details
| MLS® Number | 1405632 |
| Property Type | Single Family |
| Neigbourhood | Stittsville |
| AmenitiesNearBy | Public Transit, Recreation Nearby |
| Features | Automatic Garage Door Opener |
| ParkingSpaceTotal | 3 |
| Structure | Deck |
Building
| BathroomTotal | 2 |
| BedroomsAboveGround | 3 |
| BedroomsTotal | 3 |
| Appliances | Refrigerator, Dishwasher, Dryer, Freezer, Microwave, Stove, Washer, Wine Fridge |
| BasementDevelopment | Finished |
| BasementType | Full (finished) |
| ConstructedDate | 1993 |
| ConstructionStyleAttachment | Detached |
| CoolingType | Central Air Conditioning |
| ExteriorFinish | Brick, Siding |
| FlooringType | Wall-to-wall Carpet, Mixed Flooring, Hardwood, Tile |
| FoundationType | Poured Concrete |
| HalfBathTotal | 1 |
| HeatingFuel | Natural Gas |
| HeatingType | Forced Air |
| StoriesTotal | 2 |
| Type | House |
| UtilityWater | Municipal Water |
Parking
| Attached Garage |
Land
| Acreage | No |
| FenceType | Fenced Yard |
| LandAmenities | Public Transit, Recreation Nearby |
| Sewer | Municipal Sewage System |
| SizeDepth | 100 Ft |
| SizeFrontage | 35 Ft |
| SizeIrregular | 35 Ft X 100 Ft |
| SizeTotalText | 35 Ft X 100 Ft |
| ZoningDescription | Residential |
Rooms
| Level | Type | Length | Width | Dimensions |
|---|---|---|---|---|
| Second Level | Primary Bedroom | 10'0" x 14'1" | ||
| Second Level | Bedroom | 10'8" x 10'8" | ||
| Second Level | Bedroom | 10'2" x 9'6" | ||
| Second Level | 3pc Bathroom | 10'9" x 6'2" | ||
| Basement | Recreation Room | 13'6" x 14'0" | ||
| Basement | Storage | 10'0" x 17'0" | ||
| Main Level | 2pc Bathroom | 5'3" x 6'0" | ||
| Main Level | Living Room | 10'0" x 14'3" | ||
| Main Level | Eating Area | 10'4" x 12'5" | ||
| Main Level | Kitchen | 10'9" x 12'6" |
https://www.realtor.ca/real-estate/27273102/46-castlefield-avenue-ottawa-stittsville
Interested?
Contact us for more information








