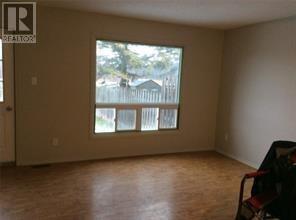46 Carraway Crescent Morrisburg, Ontario K0C 1X0
3 Bedroom
2 Bathroom
None
Forced Air
$260,000
Check out this great 2 storey, 3 bedroom 1 and a half bath townhome. Short distance to all amenities (groceries, shopping, doctors clinic) Large backyard. Presently tenanted. (id:43934)
Property Details
| MLS® Number | 1412108 |
| Property Type | Single Family |
| Neigbourhood | Morrisburg |
| AmenitiesNearBy | Golf Nearby, Recreation Nearby, Shopping, Water Nearby |
| ParkingSpaceTotal | 2 |
Building
| BathroomTotal | 2 |
| BedroomsAboveGround | 3 |
| BedroomsTotal | 3 |
| BasementDevelopment | Unfinished |
| BasementType | Full (unfinished) |
| ConstructedDate | 1977 |
| CoolingType | None |
| ExteriorFinish | Brick, Wood |
| FlooringType | Laminate |
| FoundationType | Block |
| HalfBathTotal | 1 |
| HeatingFuel | Natural Gas |
| HeatingType | Forced Air |
| StoriesTotal | 2 |
| Type | Row / Townhouse |
| UtilityWater | Municipal Water |
Parking
| Surfaced |
Land
| Acreage | No |
| LandAmenities | Golf Nearby, Recreation Nearby, Shopping, Water Nearby |
| Sewer | Municipal Sewage System |
| SizeDepth | 112 Ft ,5 In |
| SizeFrontage | 18 Ft |
| SizeIrregular | 18.01 Ft X 112.44 Ft |
| SizeTotalText | 18.01 Ft X 112.44 Ft |
| ZoningDescription | Residential |
Rooms
| Level | Type | Length | Width | Dimensions |
|---|---|---|---|---|
| Second Level | Bedroom | 8'3" x 11'11" | ||
| Second Level | Bedroom | 8'1" x 8'6" | ||
| Second Level | Primary Bedroom | 10'6" x 14'11" | ||
| Second Level | 4pc Bathroom | 10'1" x 4'11" | ||
| Main Level | 2pc Bathroom | 6'5" x 2'7" | ||
| Main Level | Kitchen | 10'4" x 9'3" | ||
| Main Level | Living Room | 9'0" x 17'2" | ||
| Main Level | Dining Room | 13'11" x 68'1" |
https://www.realtor.ca/real-estate/27418257/46-carraway-crescent-morrisburg-morrisburg
Interested?
Contact us for more information



















