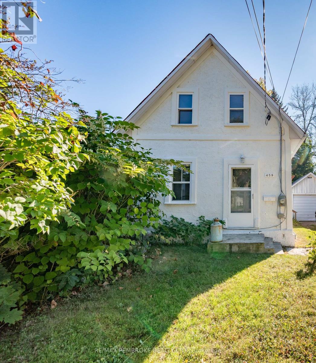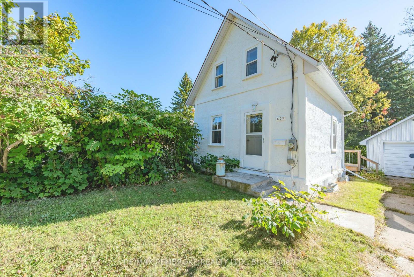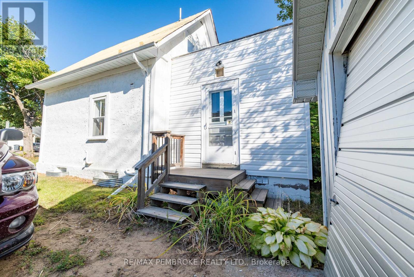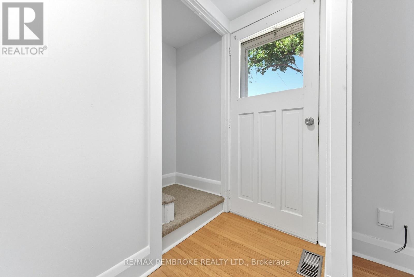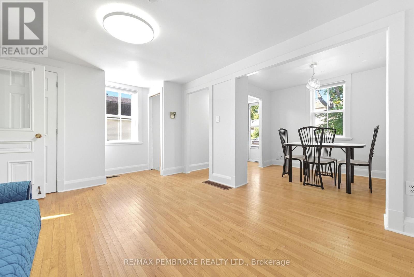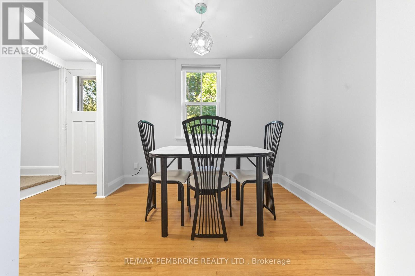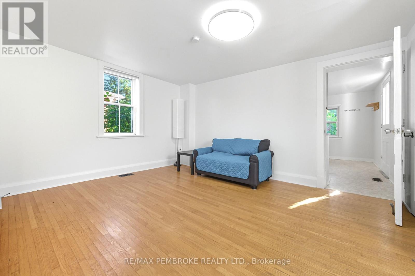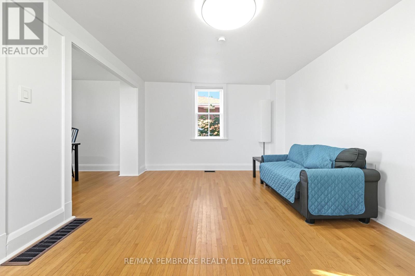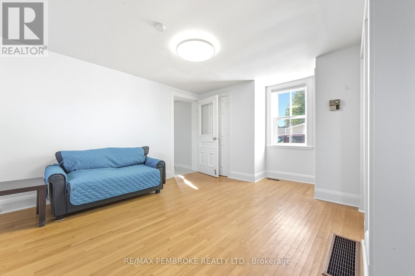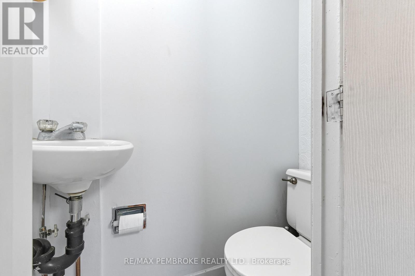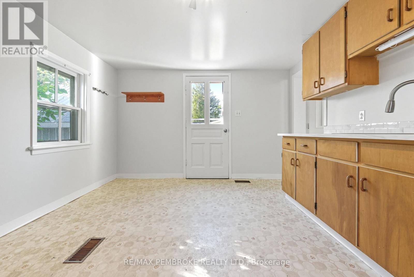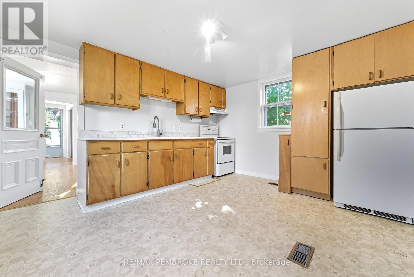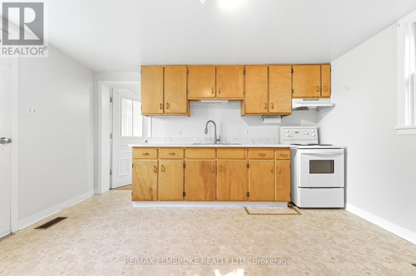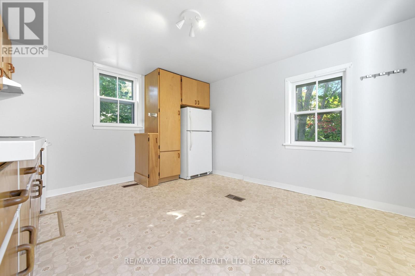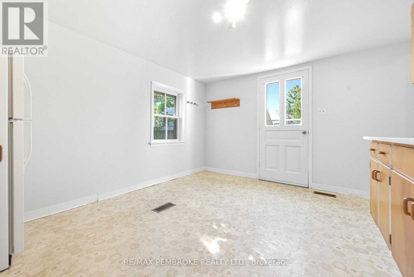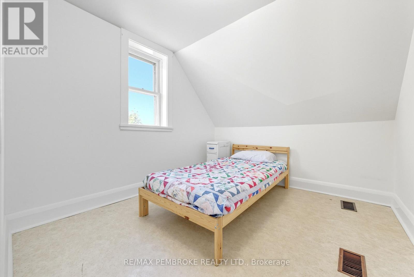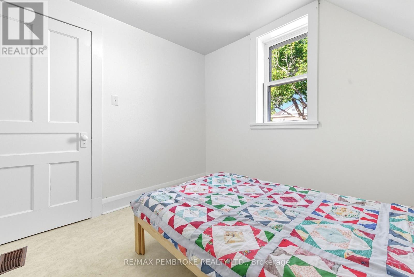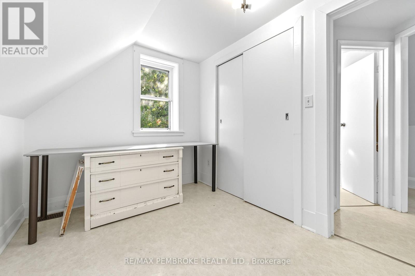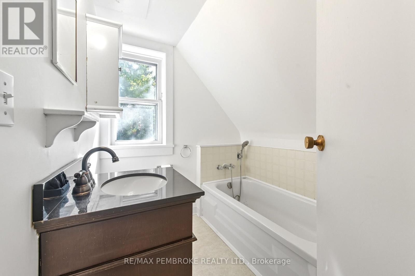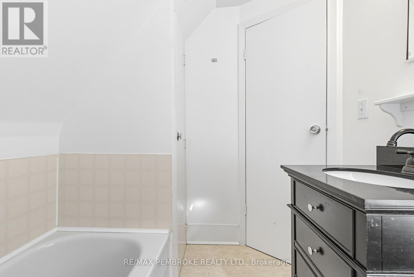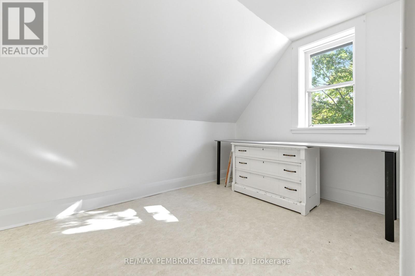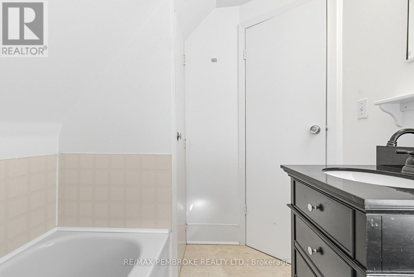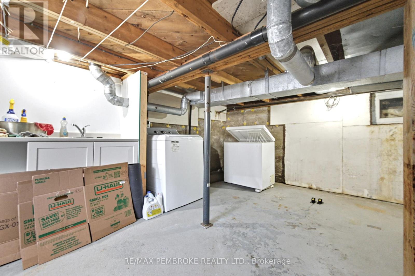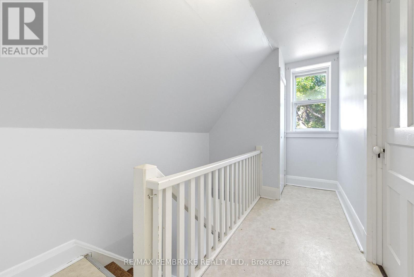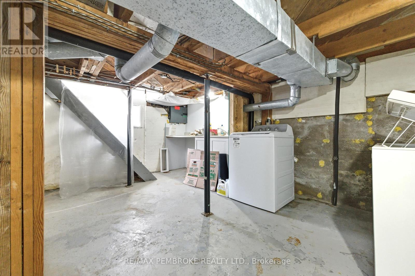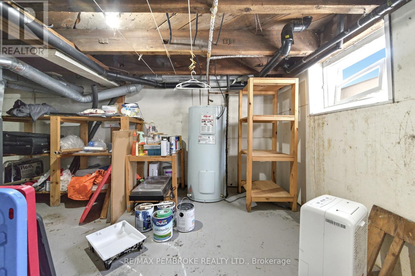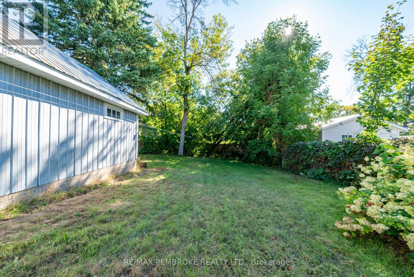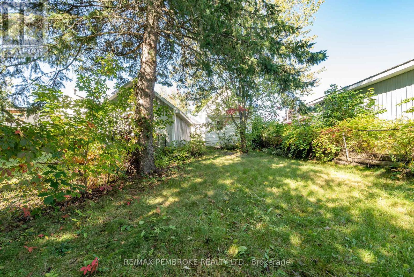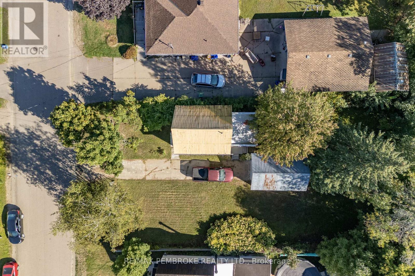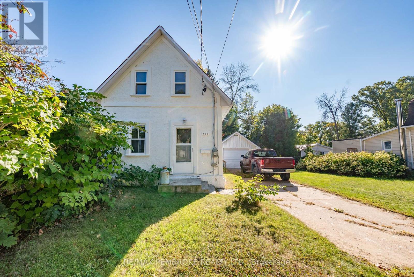2 Bedroom
2 Bathroom
700 - 1,100 ft2
Forced Air
$230,000
Welcome to your next chapter! This charming 2-bedroom, 2-bathroom home is perfect for first-time buyers, small families, or anyone looking for that affordable housing unicorn. Nestled on a dead end street , you'll love being just minutes from schools, parks, shopping, and all the essentials. Step inside to find a bright and welcoming living space. The main floor features a comfortable living room, dining area, and a spacious kitchen with excellent counter space, plenty of storage, and convenient side-door access. Upstairs boasts 2 fair sized bedrooms and a full bath. The basement has loads of space for storage. Outside, enjoy a detached garage and a generous yard, host your people for weekend BBQs, gardening, or creating your own outdoor retreat. This home is move-in ready and full of potential, come see how it can be the perfect fit for you! 24 hour irrevocable on all offers. (id:43934)
Property Details
|
MLS® Number
|
X12407950 |
|
Property Type
|
Single Family |
|
Community Name
|
530 - Pembroke |
|
Easement
|
Unknown |
|
Parking Space Total
|
4 |
Building
|
Bathroom Total
|
2 |
|
Bedrooms Above Ground
|
2 |
|
Bedrooms Total
|
2 |
|
Appliances
|
Garage Door Opener Remote(s), Freezer, Garage Door Opener, Hood Fan, Water Heater, Stove, Washer, Refrigerator |
|
Basement Development
|
Unfinished |
|
Basement Type
|
N/a (unfinished) |
|
Construction Style Attachment
|
Detached |
|
Exterior Finish
|
Stucco, Vinyl Siding |
|
Foundation Type
|
Poured Concrete |
|
Half Bath Total
|
1 |
|
Heating Fuel
|
Natural Gas |
|
Heating Type
|
Forced Air |
|
Stories Total
|
2 |
|
Size Interior
|
700 - 1,100 Ft2 |
|
Type
|
House |
|
Utility Water
|
Municipal Water |
Parking
Land
|
Acreage
|
No |
|
Sewer
|
Sanitary Sewer |
|
Size Depth
|
132 Ft |
|
Size Frontage
|
66 Ft |
|
Size Irregular
|
66 X 132 Ft |
|
Size Total Text
|
66 X 132 Ft |
Rooms
| Level |
Type |
Length |
Width |
Dimensions |
|
Second Level |
Primary Bedroom |
3.21 m |
2.23 m |
3.21 m x 2.23 m |
|
Second Level |
Bedroom 2 |
2.85 m |
2.64 m |
2.85 m x 2.64 m |
|
Second Level |
Bathroom |
2.171 m |
1.97 m |
2.171 m x 1.97 m |
|
Main Level |
Living Room |
4.25 m |
3.373 m |
4.25 m x 3.373 m |
|
Main Level |
Dining Room |
2.88 m |
2.192 m |
2.88 m x 2.192 m |
|
Main Level |
Kitchen |
4 m |
3.52 m |
4 m x 3.52 m |
https://www.realtor.ca/real-estate/28872157/459-draper-street-pembroke-530-pembroke

