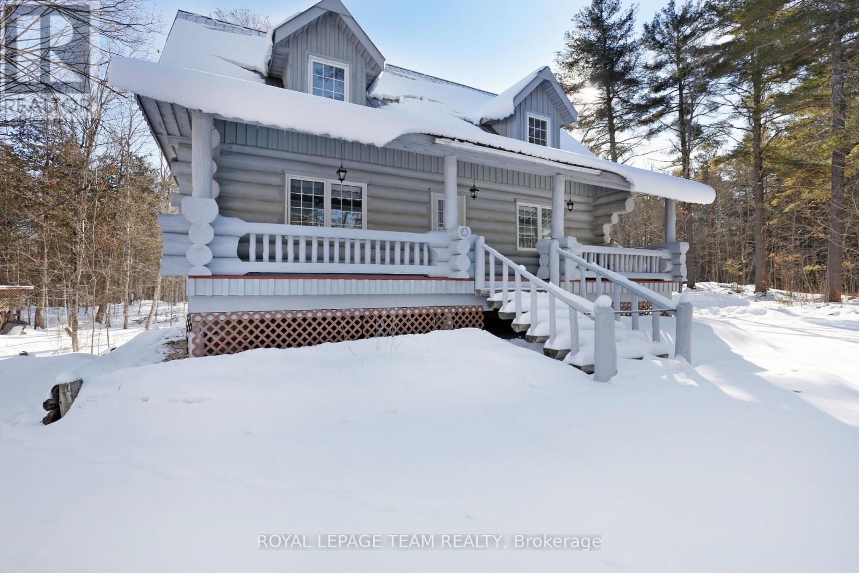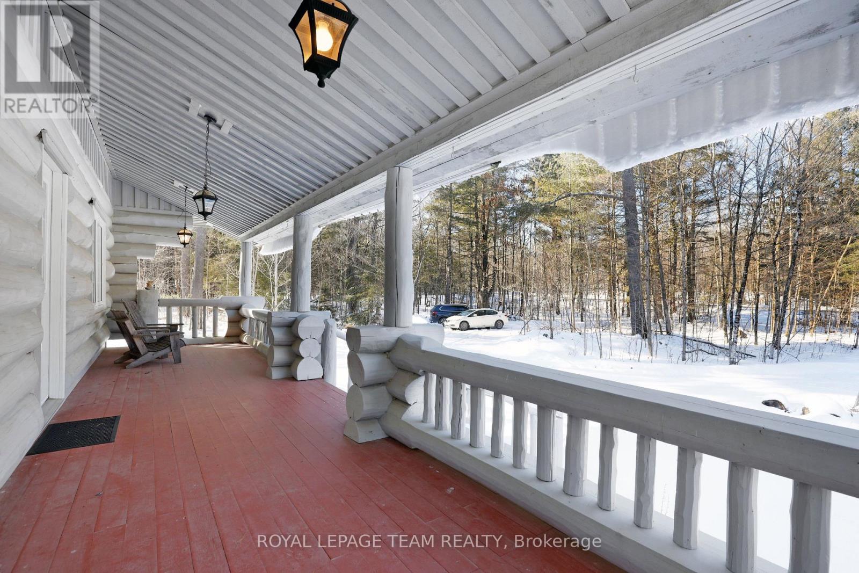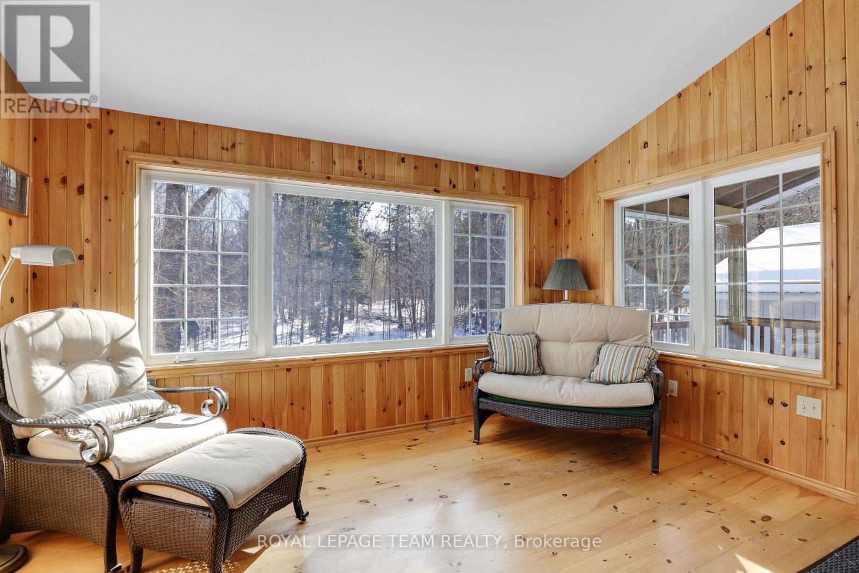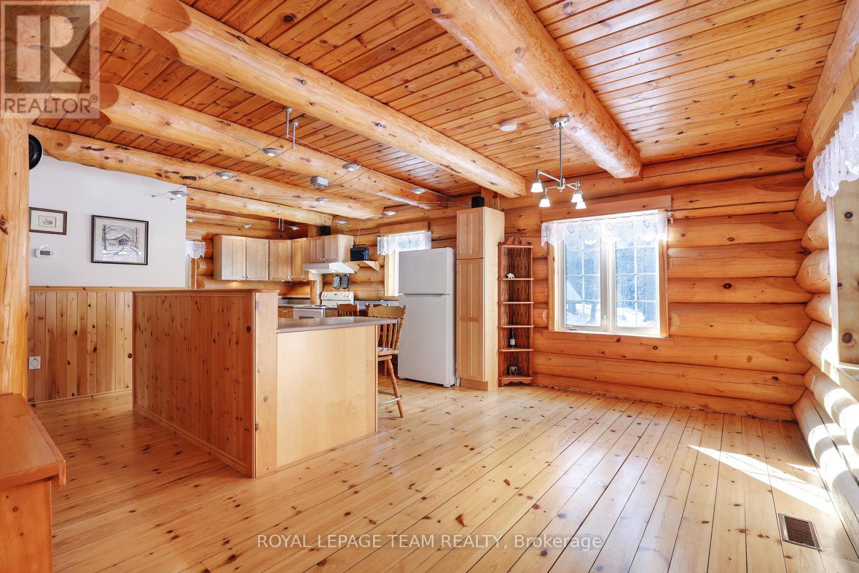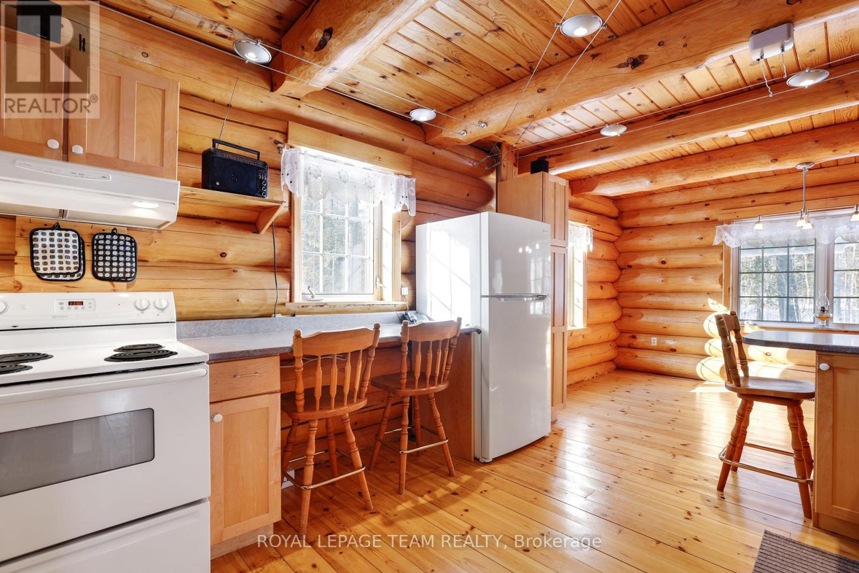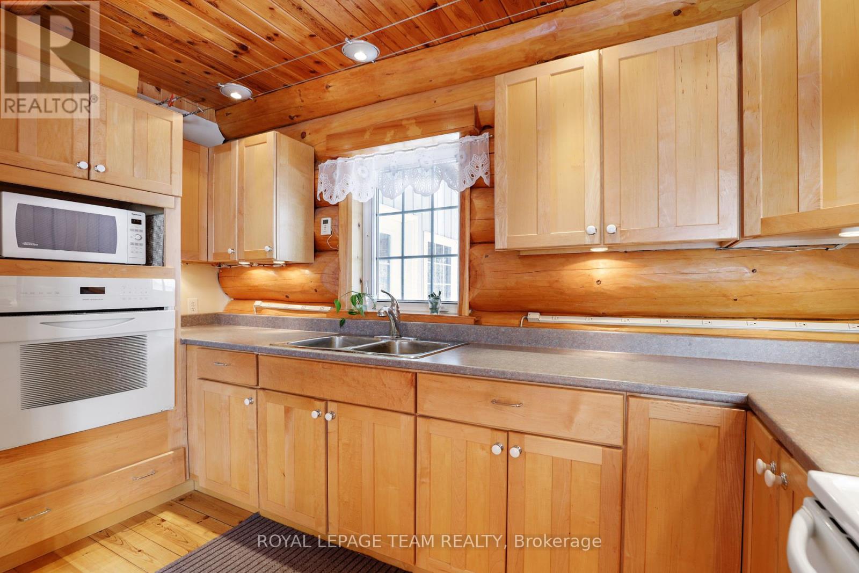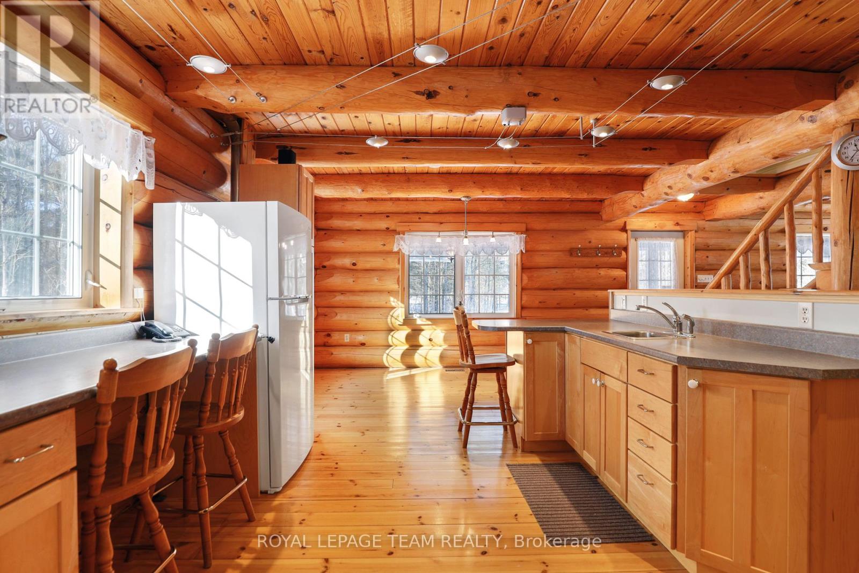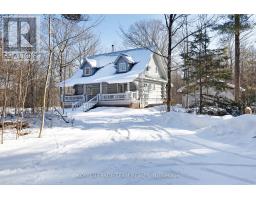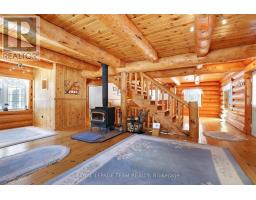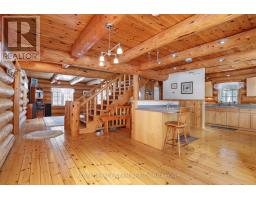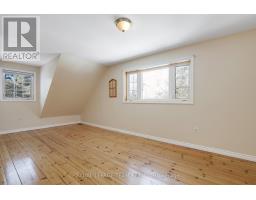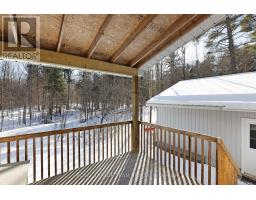3 Bedroom
2 Bathroom
1,500 - 2,000 ft2
Fireplace
Central Air Conditioning
Heat Pump
Acreage
$774,900
This charming 3-bedroom, 2-story Scandinavian log home, built in 1999, is a serene retreat nestled on approximately 14 wooded acres, offering privacy and natural beauty. The home features a welcoming covered front porch that spans the entire width of the house, perfect for relaxing and enjoying the peaceful surroundings. The back porch is fully enclosed, providing additional space for year-round use. The property includes an oversized 2-car detached garage, ideal for vehicles, storage, or a workshop. The house is conveniently located just a short drive from Clayton, making it an ideal balance between rural tranquillity and easy access to town amenities. Surrounded by approximately 14 acres of mature trees, the property is a picturesque escape for nature lovers or anyone seeking a quiet, country lifestyle. Geothermal furnace - 2009, new fixtures in bathrooms 2023, garage and back porch built 2003, Generlink & tri-fuel generator, central vac, and all appliances make this a safe and comfortable home. (id:43934)
Property Details
|
MLS® Number
|
X11933895 |
|
Property Type
|
Single Family |
|
Neigbourhood
|
Clayton |
|
Community Name
|
913 - Lanark Highlands (Lanark) Twp |
|
Easement
|
Unknown, None |
|
Equipment Type
|
None |
|
Features
|
Level Lot, Wooded Area, Irregular Lot Size, Flat Site, Lane, Level, Country Residential |
|
Parking Space Total
|
8 |
|
Rental Equipment Type
|
None |
|
Structure
|
Porch |
Building
|
Bathroom Total
|
2 |
|
Bedrooms Above Ground
|
3 |
|
Bedrooms Total
|
3 |
|
Appliances
|
Garage Door Opener Remote(s), Oven - Built-in, Central Vacuum, Water Heater, Dryer, Freezer, Hood Fan, Microwave, Oven, Refrigerator, Stove, Washer |
|
Basement Development
|
Unfinished |
|
Basement Features
|
Walk Out |
|
Basement Type
|
N/a (unfinished) |
|
Cooling Type
|
Central Air Conditioning |
|
Exterior Finish
|
Log, Wood |
|
Fireplace Present
|
Yes |
|
Fireplace Type
|
Woodstove |
|
Foundation Type
|
Poured Concrete |
|
Half Bath Total
|
1 |
|
Heating Type
|
Heat Pump |
|
Stories Total
|
2 |
|
Size Interior
|
1,500 - 2,000 Ft2 |
|
Type
|
House |
|
Utility Power
|
Generator |
|
Utility Water
|
Drilled Well |
Parking
Land
|
Access Type
|
Highway Access |
|
Acreage
|
Yes |
|
Sewer
|
Septic System |
|
Size Depth
|
1024 Ft ,9 In |
|
Size Frontage
|
594 Ft ,8 In |
|
Size Irregular
|
594.7 X 1024.8 Ft |
|
Size Total Text
|
594.7 X 1024.8 Ft|10 - 24.99 Acres |
|
Zoning Description
|
Rural |
Rooms
| Level |
Type |
Length |
Width |
Dimensions |
|
Second Level |
Primary Bedroom |
6.27 m |
4.3 m |
6.27 m x 4.3 m |
|
Second Level |
Bedroom 2 |
4.3 m |
3.74 m |
4.3 m x 3.74 m |
|
Second Level |
Bedroom 3 |
3.74 m |
3.5 m |
3.74 m x 3.5 m |
|
Main Level |
Kitchen |
4.81 m |
3.81 m |
4.81 m x 3.81 m |
|
Main Level |
Living Room |
7.34 m |
4.66 m |
7.34 m x 4.66 m |
|
Main Level |
Dining Room |
4.72 m |
2.8 m |
4.72 m x 2.8 m |
|
Main Level |
Mud Room |
4.05 m |
3.5 m |
4.05 m x 3.5 m |
Utilities
|
Cable
|
Available |
|
Wireless
|
Available |
|
Electricity Connected
|
Connected |
https://www.realtor.ca/real-estate/27826030/4583-tatlock-road-w-lanark-highlands-913-lanark-highlands-lanark-twp






