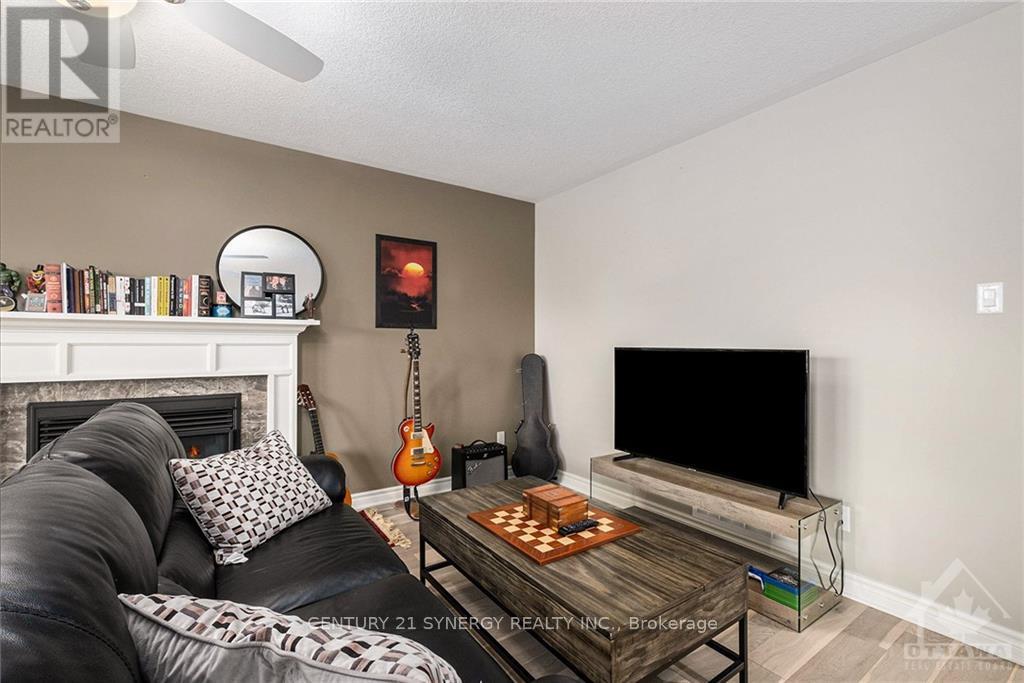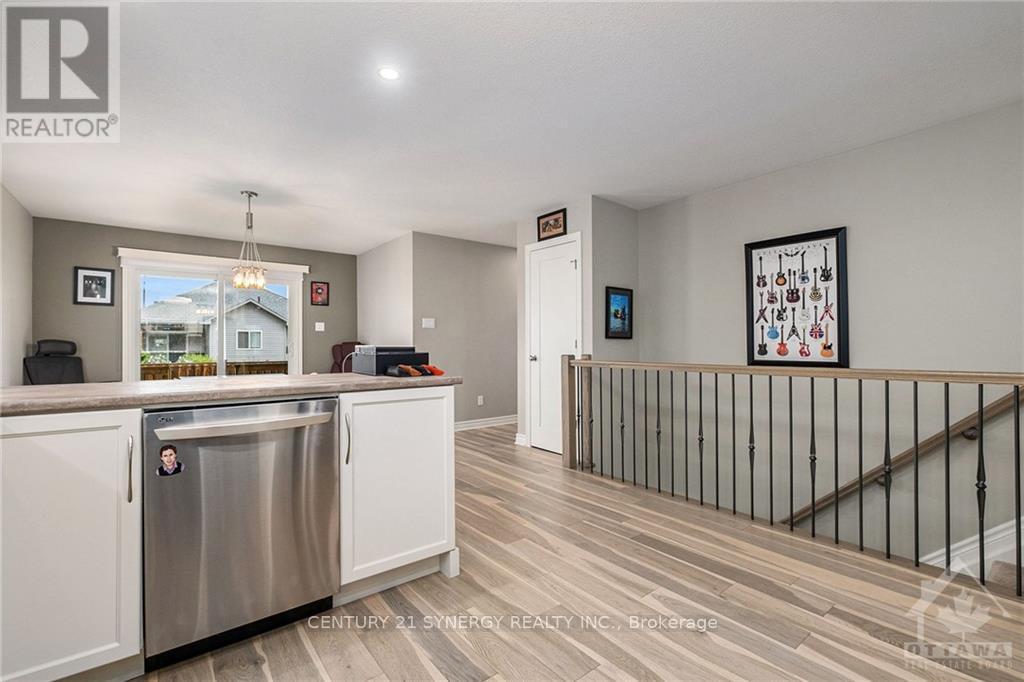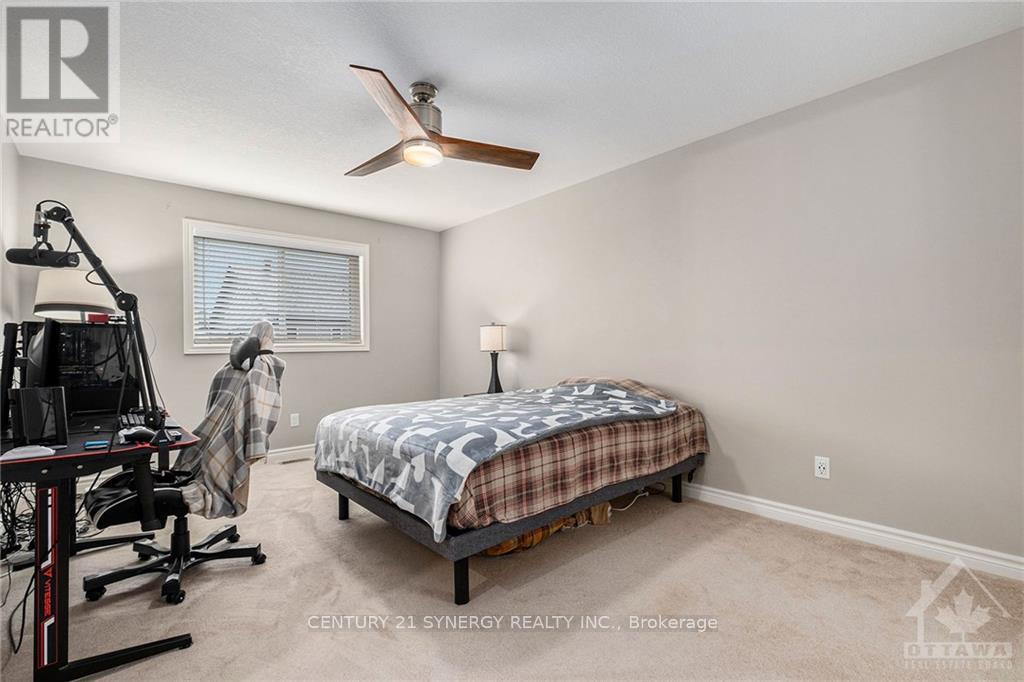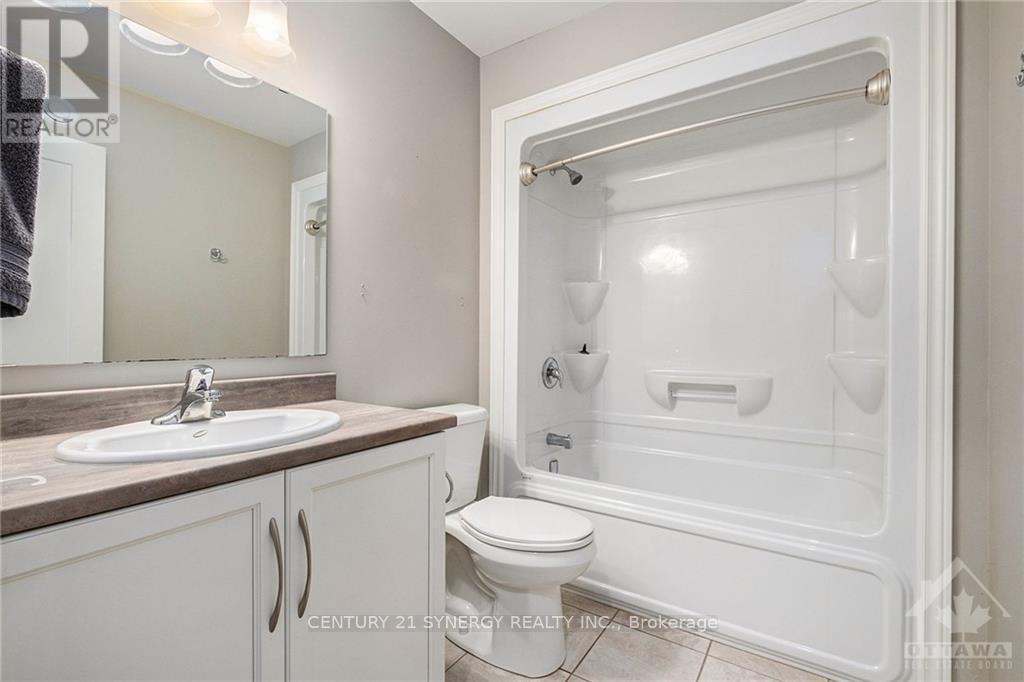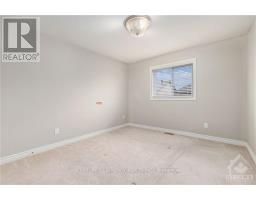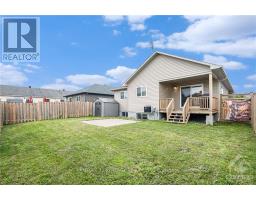3 Bedroom
2 Bathroom
Bungalow
Central Air Conditioning, Air Exchanger
Forced Air
$749,900
Flooring: Hardwood, Welcome to 457 Honeyborne St. Built in 2017 in Mill Run, Almonte. The front verandah is covered and invites you in to a spacious living room with a gas fireplace, a generous kitchen with ample cupboards & counter, a pantry. a pot-filler washer/dryer closet on the main floor. Large Master bedroom with a walk-in closet & 3 pc ensuite with a double glass shower. The Basement is bright with high ceilings giving it a roomy feeling. Large Recreation room that is great to entertain in, 3rd bedroom and a utility room with enough room for storage. Covered deck off the kitchen out to a fully fence yard and an 8x8 ft shed. Interlock driveway, 2 car insulated garage., Flooring: Ceramic, Flooring: Carpet Wall To Wall (id:43934)
Property Details
|
MLS® Number
|
X9517956 |
|
Property Type
|
Single Family |
|
Neigbourhood
|
Mill Run |
|
Community Name
|
912 - Mississippi Mills (Ramsay) Twp |
|
ParkingSpaceTotal
|
2 |
Building
|
BathroomTotal
|
2 |
|
BedroomsAboveGround
|
2 |
|
BedroomsBelowGround
|
1 |
|
BedroomsTotal
|
3 |
|
Amenities
|
Fireplace(s) |
|
Appliances
|
Water Heater, Water Treatment, Dishwasher, Dryer, Hood Fan, Microwave, Stove, Washer |
|
ArchitecturalStyle
|
Bungalow |
|
BasementDevelopment
|
Finished |
|
BasementType
|
Full (finished) |
|
ConstructionStyleAttachment
|
Detached |
|
CoolingType
|
Central Air Conditioning, Air Exchanger |
|
ExteriorFinish
|
Brick |
|
FoundationType
|
Concrete |
|
HeatingFuel
|
Natural Gas |
|
HeatingType
|
Forced Air |
|
StoriesTotal
|
1 |
|
Type
|
House |
Parking
Land
|
Acreage
|
No |
|
Sewer
|
Sanitary Sewer |
|
SizeDepth
|
104 Ft |
|
SizeFrontage
|
45 Ft ,8 In |
|
SizeIrregular
|
45.73 X 104.08 Ft ; 0 |
|
SizeTotalText
|
45.73 X 104.08 Ft ; 0 |
|
ZoningDescription
|
Residential |
Rooms
| Level |
Type |
Length |
Width |
Dimensions |
|
Basement |
Recreational, Games Room |
6.4 m |
8.83 m |
6.4 m x 8.83 m |
|
Basement |
Bedroom |
4.87 m |
3.42 m |
4.87 m x 3.42 m |
|
Basement |
Utility Room |
8.35 m |
4.36 m |
8.35 m x 4.36 m |
|
Main Level |
Bathroom |
2.48 m |
1.67 m |
2.48 m x 1.67 m |
|
Main Level |
Kitchen |
3.86 m |
3.7 m |
3.86 m x 3.7 m |
|
Main Level |
Dining Room |
4.26 m |
4.16 m |
4.26 m x 4.16 m |
|
Main Level |
Living Room |
4.72 m |
5.46 m |
4.72 m x 5.46 m |
|
Main Level |
Primary Bedroom |
3.47 m |
5.15 m |
3.47 m x 5.15 m |
|
Main Level |
Bedroom |
3.47 m |
3.17 m |
3.47 m x 3.17 m |
|
Main Level |
Bathroom |
3.93 m |
1.54 m |
3.93 m x 1.54 m |
https://www.realtor.ca/real-estate/27243394/457-honeyborne-street-mississippi-mills-912-mississippi-mills-ramsay-twp-912-mississippi-mills-ramsay-twp







