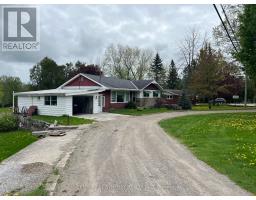457 29 Highway Rideau Lakes, Ontario K7A 4S5
$339,900
3 bedroom bungalow located just on the fringe of Smiths Falls. This cozy home features 3 bedrooms, 1 4-piece bathroom, a spacious kitchen, dining area, and living room. The full basement with walk-out is not completely finished, offering plenty of potential for additional living space or storage. Enjoy the convenience of a single-car attached garage with an enclosed breezeway, perfect for keeping your vehicle safe from the elements. Situated on a generous 1.29-acre lot, there is plenty of room to roam and enjoy the outdoors. 1 Outdoor storage shed 1 workshop with electricity provide additional storage and space for all your tools and equipment. This property has great potential but does need a little work to make it shine. Don't miss out on this opportunity to own a piece of country living just minutes from town. (id:43934)
Property Details
| MLS® Number | X12153194 |
| Property Type | Single Family |
| Community Name | 820 - Rideau Lakes (South Elmsley) Twp |
| Parking Space Total | 4 |
Building
| Bathroom Total | 1 |
| Bedrooms Above Ground | 4 |
| Bedrooms Below Ground | 3 |
| Bedrooms Total | 7 |
| Age | 51 To 99 Years |
| Appliances | Dishwasher, Dryer, Stove, Washer, Refrigerator |
| Architectural Style | Bungalow |
| Basement Development | Unfinished |
| Basement Type | Full (unfinished) |
| Construction Style Attachment | Detached |
| Cooling Type | Central Air Conditioning |
| Exterior Finish | Wood |
| Foundation Type | Block |
| Heating Fuel | Natural Gas |
| Heating Type | Forced Air |
| Stories Total | 1 |
| Type | House |
Parking
| Attached Garage | |
| Garage |
Land
| Acreage | No |
| Landscape Features | Landscaped |
| Sewer | Septic System |
| Size Depth | 450 Ft |
| Size Frontage | 125 Ft |
| Size Irregular | 125 X 450 Ft |
| Size Total Text | 125 X 450 Ft |
Rooms
| Level | Type | Length | Width | Dimensions |
|---|---|---|---|---|
| Main Level | Kitchen | 2.5 m | 3.8 m | 2.5 m x 3.8 m |
| Main Level | Living Room | 4 m | 5.5 m | 4 m x 5.5 m |
| Main Level | Dining Room | 2.5 m | 3.2 m | 2.5 m x 3.2 m |
| Main Level | Primary Bedroom | 3.07 m | 3 m | 3.07 m x 3 m |
| Main Level | Bedroom 2 | 3.07 m | 3.35 m | 3.07 m x 3.35 m |
| Main Level | Bedroom 3 | 2.77 m | 3.57 m | 2.77 m x 3.57 m |
Contact Us
Contact us for more information















