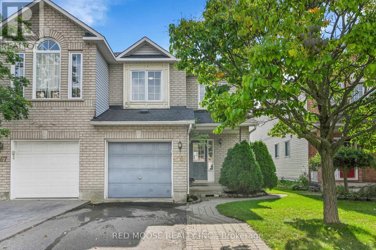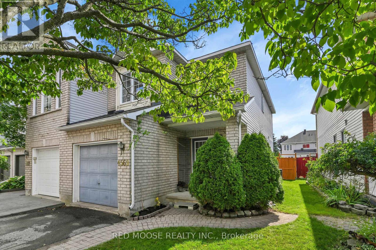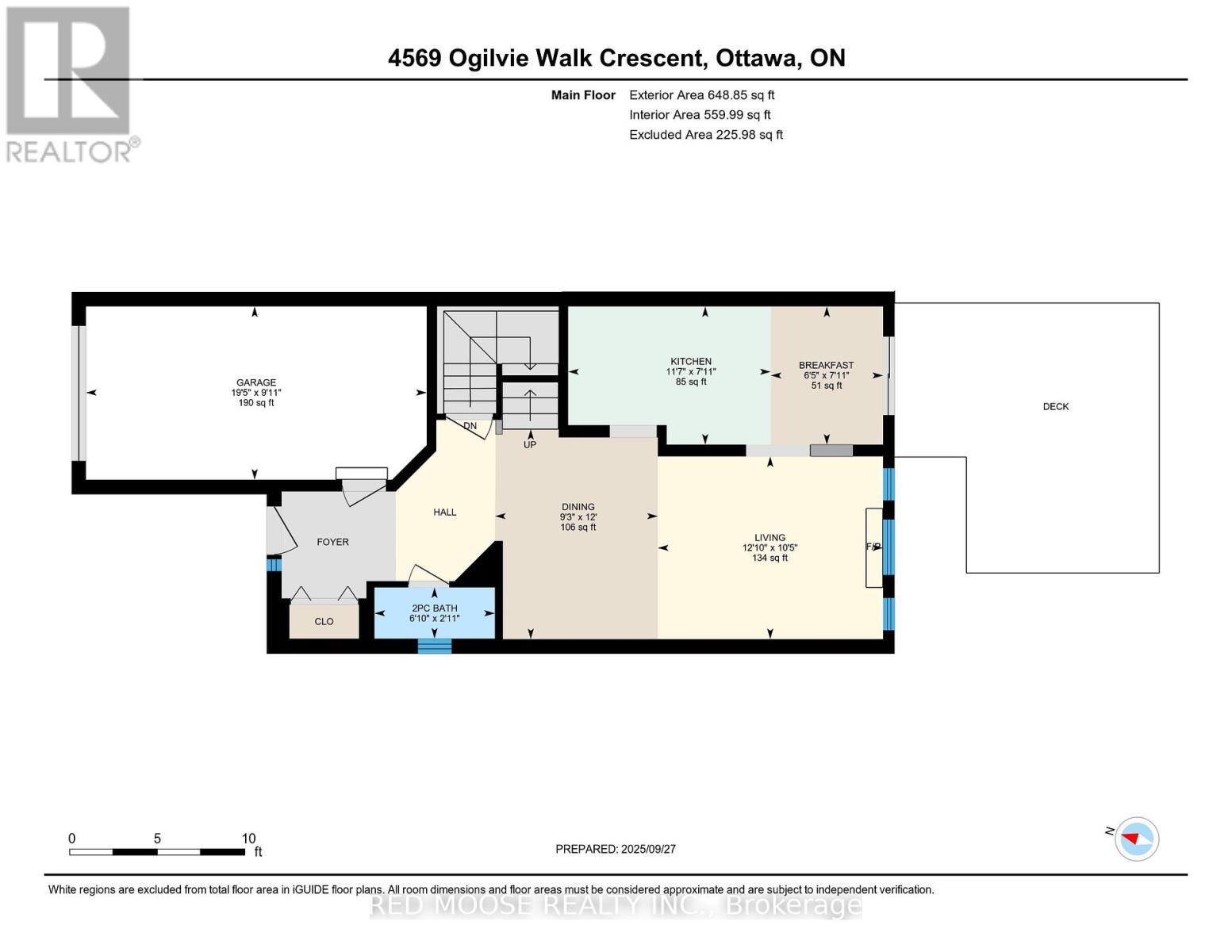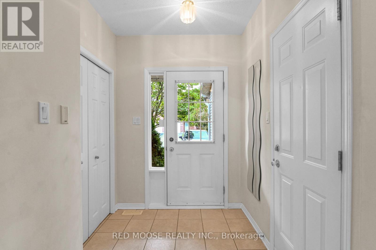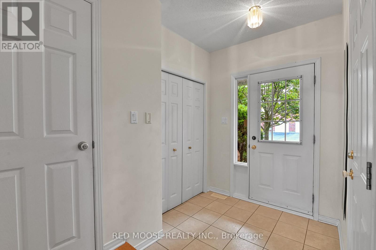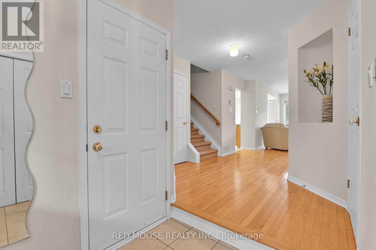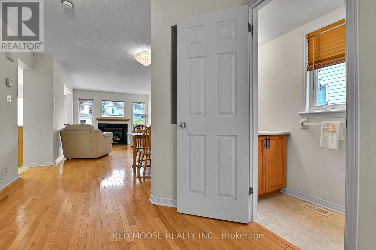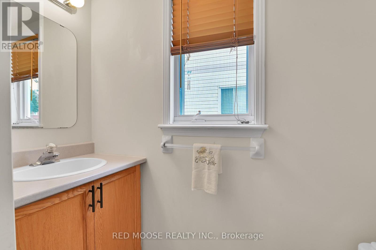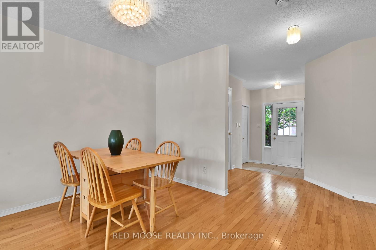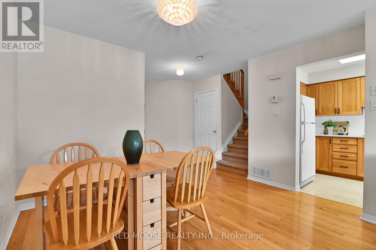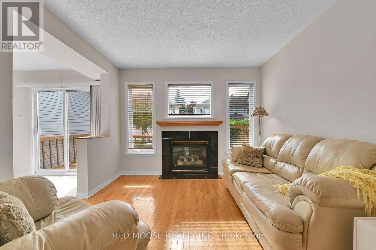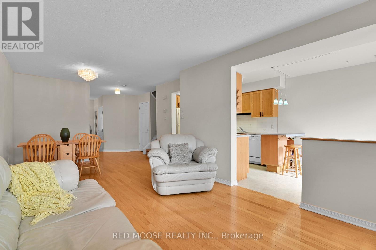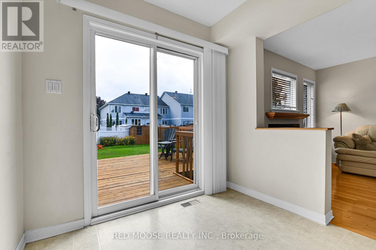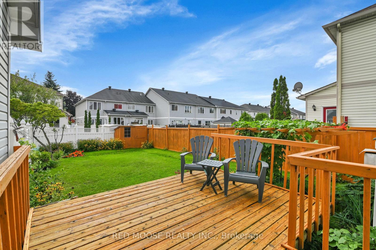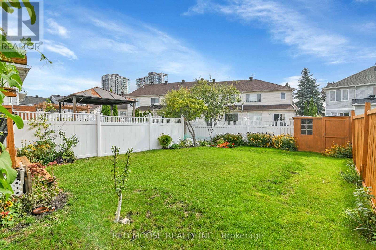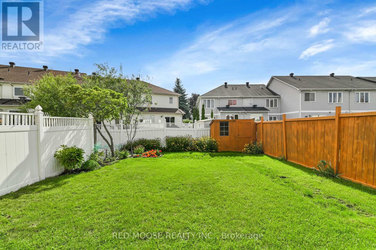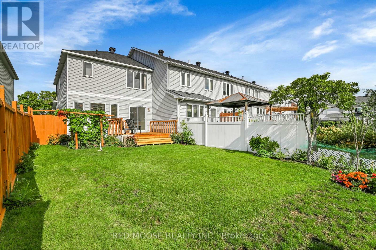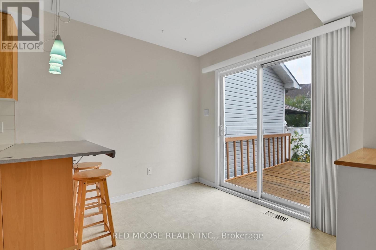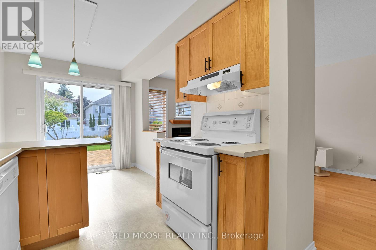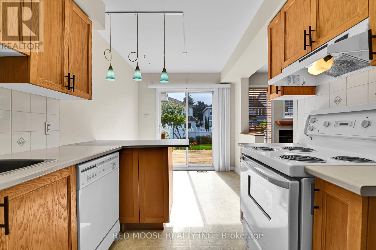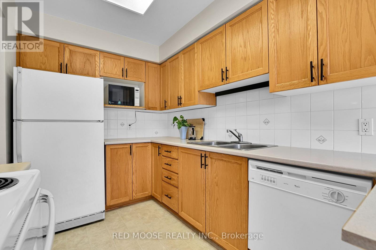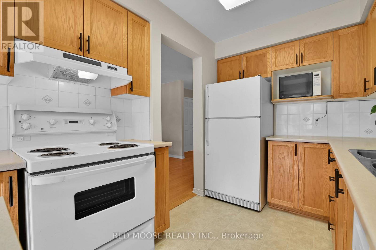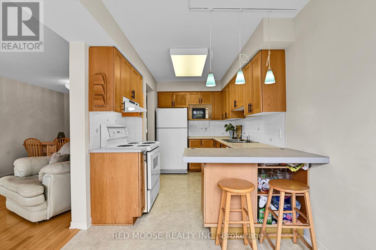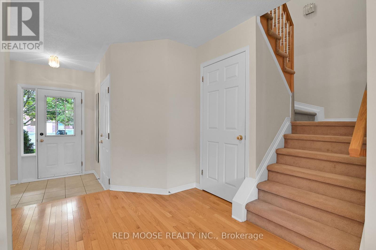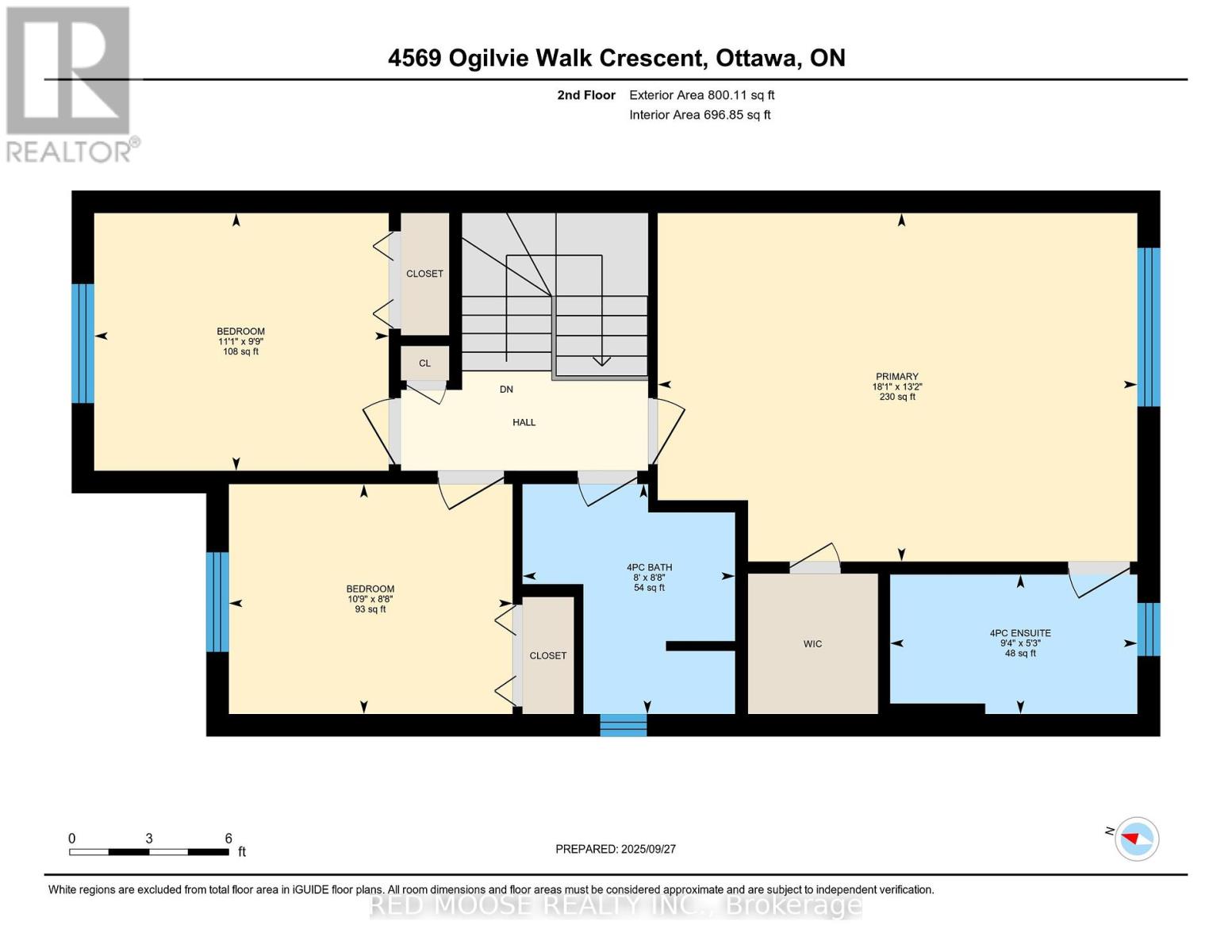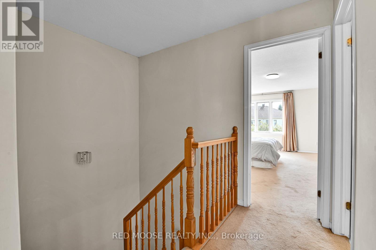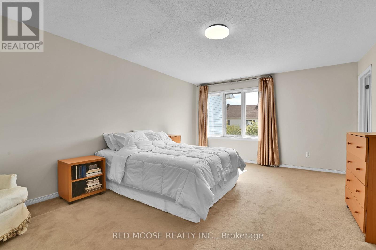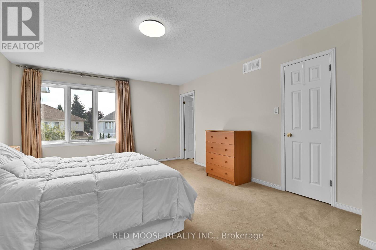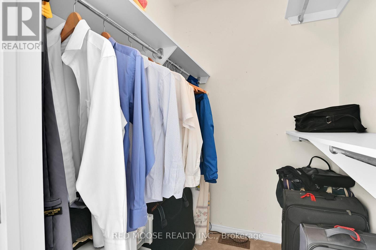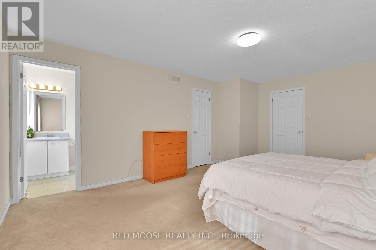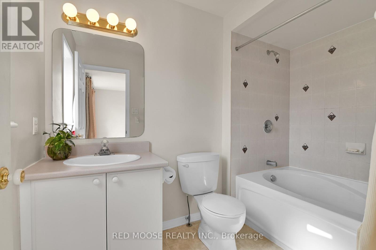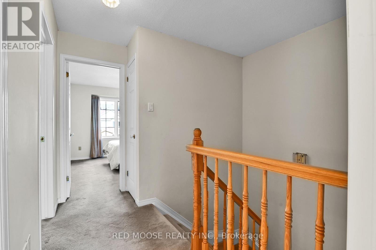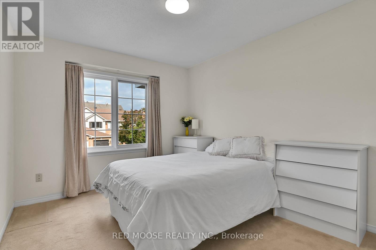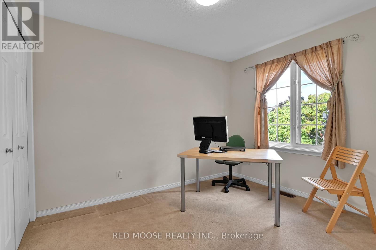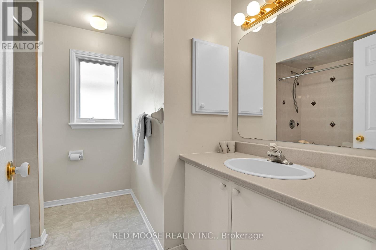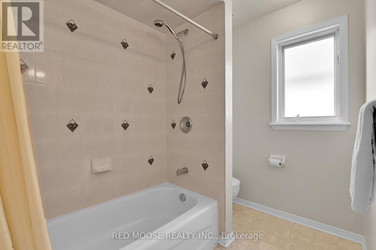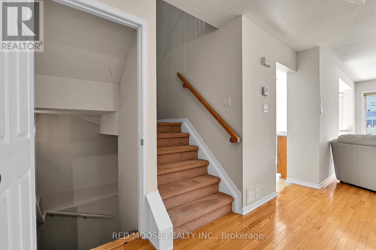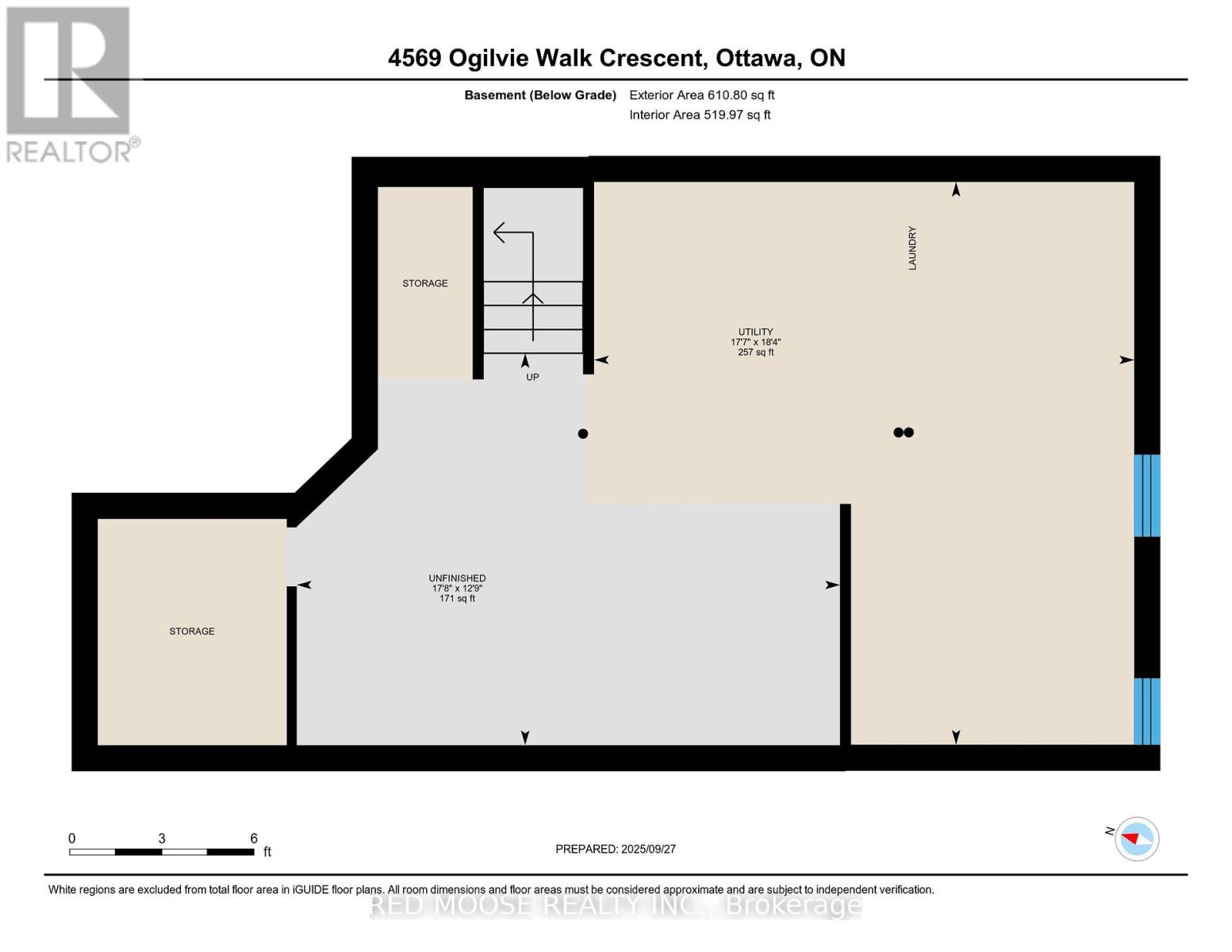3 Bedroom
3 Bathroom
1,100 - 1,500 ft2
Fireplace
Central Air Conditioning
Forced Air
$649,000
OPEN HOUSE Sunday October 5th from 2:00 to 4:00 pm. Rarely offered original owner Richcraft Huntsville SP End Unit townhouse in highly desirable Carson Grove. Easy access to CSIS, Gloucester center, the highway and the aviation parkway! Finally, a 3 Bedroom, 3 bathroom end unit townhouse that has the bones you are looking for. With potential to park 3 cars in the driveway and one in the garage, enjoy the extra wide lot and backyard that you are rewarded with by choosing this end unit Townhouse on a quiet side street but with fantastic walkability to shopping, public transportation, fitness as well as restaurants and entertainment. On the main floor you find a tastefully laid out floor plan complete with hardwood floors, a main floor washroom, dining room, family room with a natural gas fireplace and a tremendous amount of natural light. Upstairs you will find 3 well appointed bedrooms including a primary that overlooks the backyard, has a walk in closet and a full 4 piece en-suite washroom. The upstairs is also shared with 2 additional bedrooms and a second 4 piece washroom. In the basement** you will find the laundry as well as ample storage and the owned hot water tank (2000)*** and natural gas furnace (2000)***. The unfinished basement awaits your creativity and currently acts as a storage/workshop area. In the oversized backyard, you will find a deck as well as a shed for additional storage along with beautiful gardens and the central air conditioner (2002)***. The utilities for the last 12 months have been approximately: Gas @ $1,042, Hydro @ $766, and water/sewer at $1,151. The roof is approx 9 years old and the Windows seem to be all vinyl Windows. (id:43934)
Property Details
|
MLS® Number
|
X12432542 |
|
Property Type
|
Single Family |
|
Community Name
|
2202 - Carson Grove |
|
Equipment Type
|
None |
|
Features
|
Flat Site |
|
Parking Space Total
|
4 |
|
Rental Equipment Type
|
None |
|
Structure
|
Deck |
Building
|
Bathroom Total
|
3 |
|
Bedrooms Above Ground
|
3 |
|
Bedrooms Total
|
3 |
|
Age
|
16 To 30 Years |
|
Amenities
|
Fireplace(s) |
|
Appliances
|
Water Heater, Blinds, Dishwasher, Stove, Refrigerator |
|
Basement Development
|
Unfinished |
|
Basement Type
|
Full (unfinished) |
|
Construction Style Attachment
|
Attached |
|
Cooling Type
|
Central Air Conditioning |
|
Exterior Finish
|
Brick, Vinyl Siding |
|
Fireplace Present
|
Yes |
|
Fireplace Total
|
1 |
|
Foundation Type
|
Poured Concrete |
|
Half Bath Total
|
1 |
|
Heating Fuel
|
Natural Gas |
|
Heating Type
|
Forced Air |
|
Stories Total
|
2 |
|
Size Interior
|
1,100 - 1,500 Ft2 |
|
Type
|
Row / Townhouse |
|
Utility Water
|
Municipal Water |
Parking
Land
|
Acreage
|
No |
|
Sewer
|
Sanitary Sewer |
|
Size Depth
|
113 Ft ,10 In |
|
Size Frontage
|
25 Ft ,7 In |
|
Size Irregular
|
25.6 X 113.9 Ft ; Other Side Depth Is 119.43 |
|
Size Total Text
|
25.6 X 113.9 Ft ; Other Side Depth Is 119.43|under 1/2 Acre |
|
Zoning Description
|
R3y [1074] |
Utilities
|
Cable
|
Available |
|
Electricity
|
Installed |
|
Sewer
|
Installed |
https://www.realtor.ca/real-estate/28925510/4569-ogilvie-walk-crescent-ottawa-2202-carson-grove

