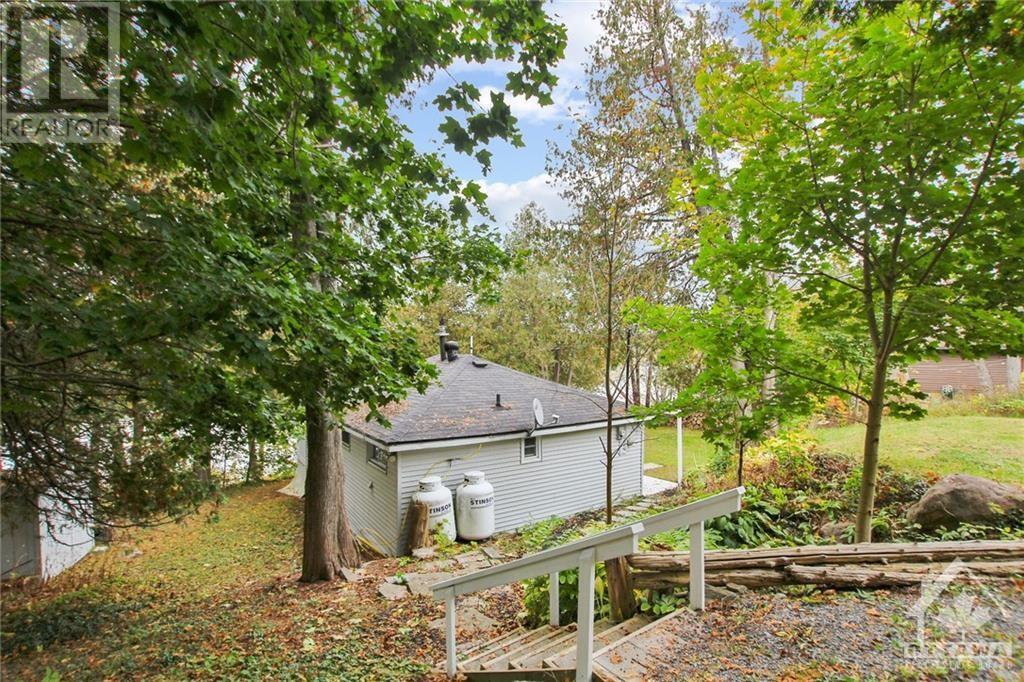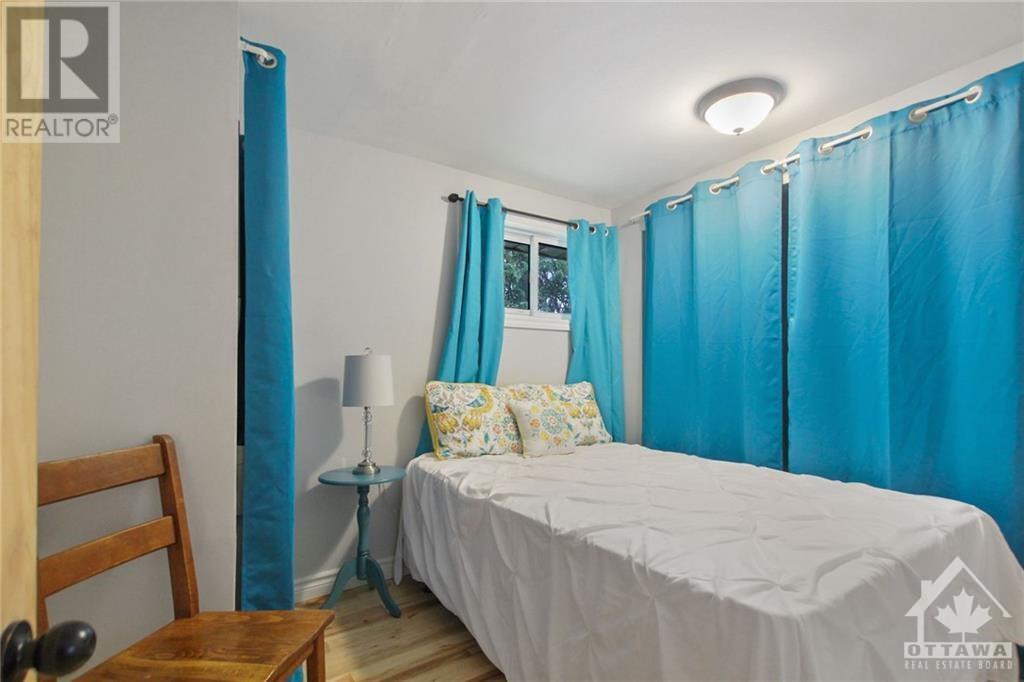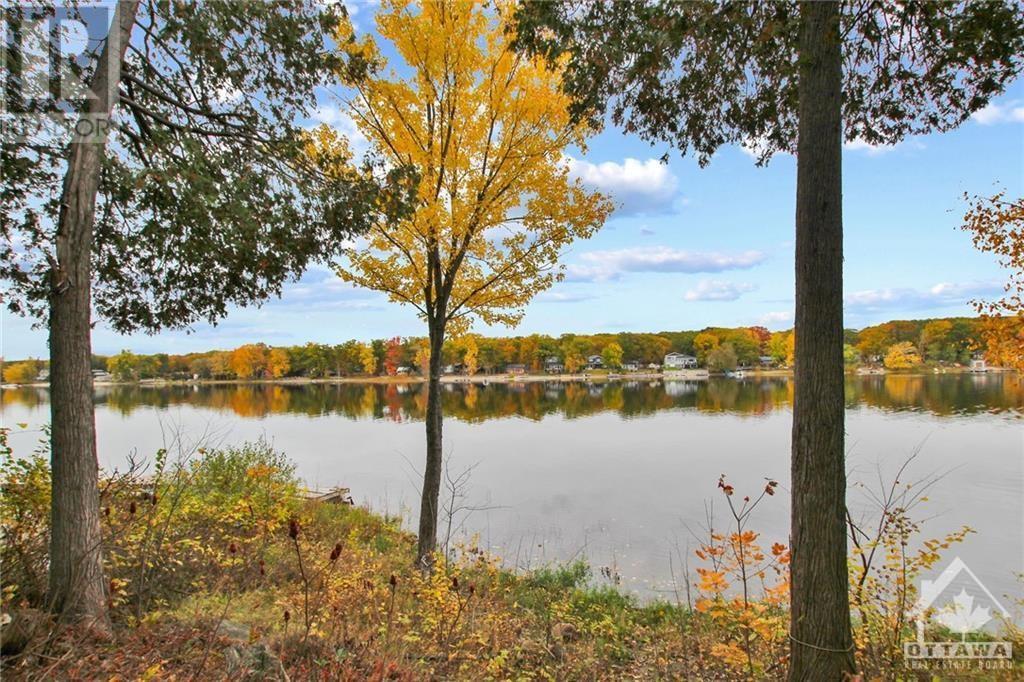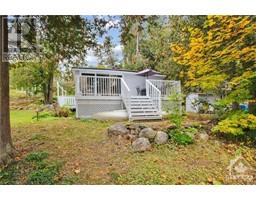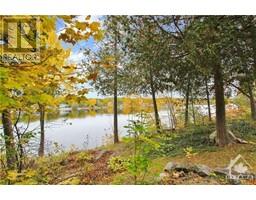4568 Northwoods Drive Ottawa, Ontario K0A 3M0
$649,800
Cozy small house on a stunning property in Buckham’s Bay. Year-round recreation at your doorstep. Situated on a quiet cul-de-sac. Brand new kitchen and bathroom 2023. Maple cabinets and marble counters in the kitchen. Solid maple hardwood floors. New washer and dryer 2023. High-efficiency water softener. New reverse osmosis water system. Owned hot water tank. Spray foam-insulated crawl space. Electric fireplace included. Excellent Wi-Fi access is available. Huge outdoor storage shed. Decks freshly stained. Mature perennial gardens. The gravel driveway has space for 6 cars. Truly an outdoor lover’s dream! Enjoy swimming and boating from your own private beach in the summer; and snowmobiling and cross-country skiing in the winter. TWENTY minutes from Kanata. Move in and enjoy the gorgeous views this summer! The house is high and dry, Not on the floodplain. Bring your family and enjoy the beautiful waterfront location. (id:43934)
Property Details
| MLS® Number | 1408976 |
| Property Type | Single Family |
| Neigbourhood | Dunrobin |
| AmenitiesNearBy | Recreation Nearby, Water Nearby |
| CommunicationType | Cable Internet Access |
| Features | Beach Property, Park Setting, Treed |
| ParkingSpaceTotal | 6 |
| RoadType | Paved Road |
| StorageType | Storage Shed |
| Structure | Porch |
| ViewType | River View |
| WaterFrontType | Waterfront |
Building
| BathroomTotal | 1 |
| BedroomsAboveGround | 2 |
| BedroomsTotal | 2 |
| Appliances | Refrigerator, Dishwasher, Dryer, Stove, Washer, Blinds |
| ArchitecturalStyle | Bungalow |
| BasementDevelopment | Not Applicable |
| BasementType | Crawl Space (not Applicable) |
| ConstructedDate | 1960 |
| ConstructionStyleAttachment | Detached |
| CoolingType | Window Air Conditioner |
| ExteriorFinish | Siding |
| FireplacePresent | Yes |
| FireplaceTotal | 1 |
| Fixture | Ceiling Fans |
| FlooringType | Hardwood |
| FoundationType | Block |
| HeatingFuel | Propane |
| HeatingType | Forced Air |
| StoriesTotal | 1 |
| Type | House |
| UtilityWater | Drilled Well |
Parking
| Gravel |
Land
| Acreage | No |
| LandAmenities | Recreation Nearby, Water Nearby |
| Sewer | Septic System |
| SizeDepth | 150 Ft |
| SizeFrontage | 107 Ft |
| SizeIrregular | 107 Ft X 150 Ft (irregular Lot) |
| SizeTotalText | 107 Ft X 150 Ft (irregular Lot) |
| ZoningDescription | Single Family Reisdn |
Rooms
| Level | Type | Length | Width | Dimensions |
|---|---|---|---|---|
| Main Level | Living Room | 13'0" x 11'8" | ||
| Main Level | Dining Room | 10'7" x 8'0" | ||
| Main Level | Kitchen | 8'8" x 10'7" | ||
| Main Level | Bedroom | 9'4" x 8'4" | ||
| Main Level | Bedroom | 7'10" x 9'4" | ||
| Main Level | 3pc Bathroom | 10'3" x 5'2" |
https://www.realtor.ca/real-estate/27338885/4568-northwoods-drive-ottawa-dunrobin
Interested?
Contact us for more information


