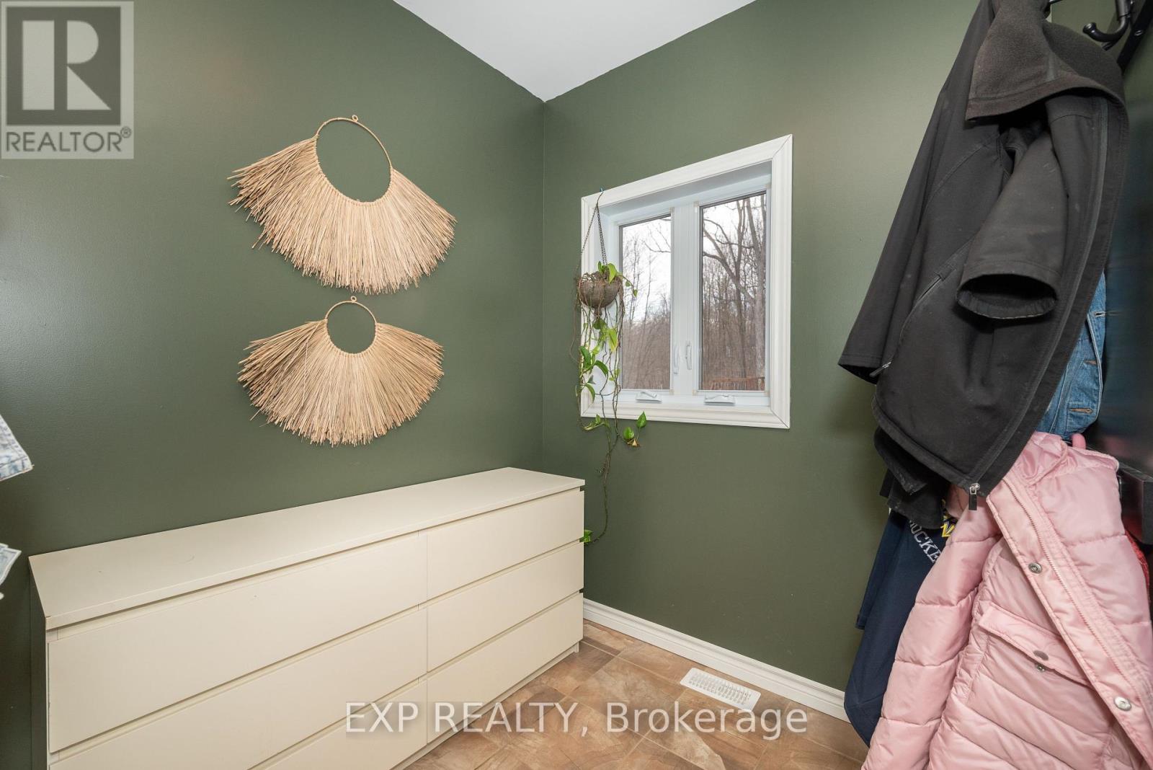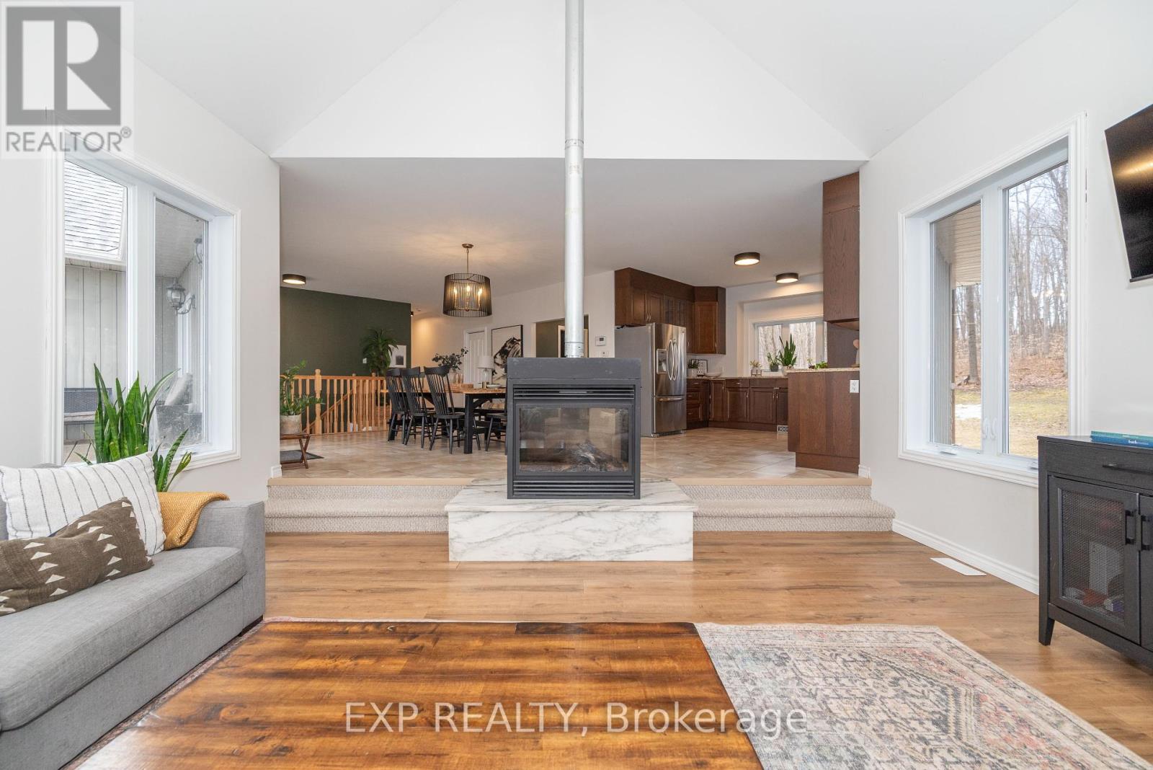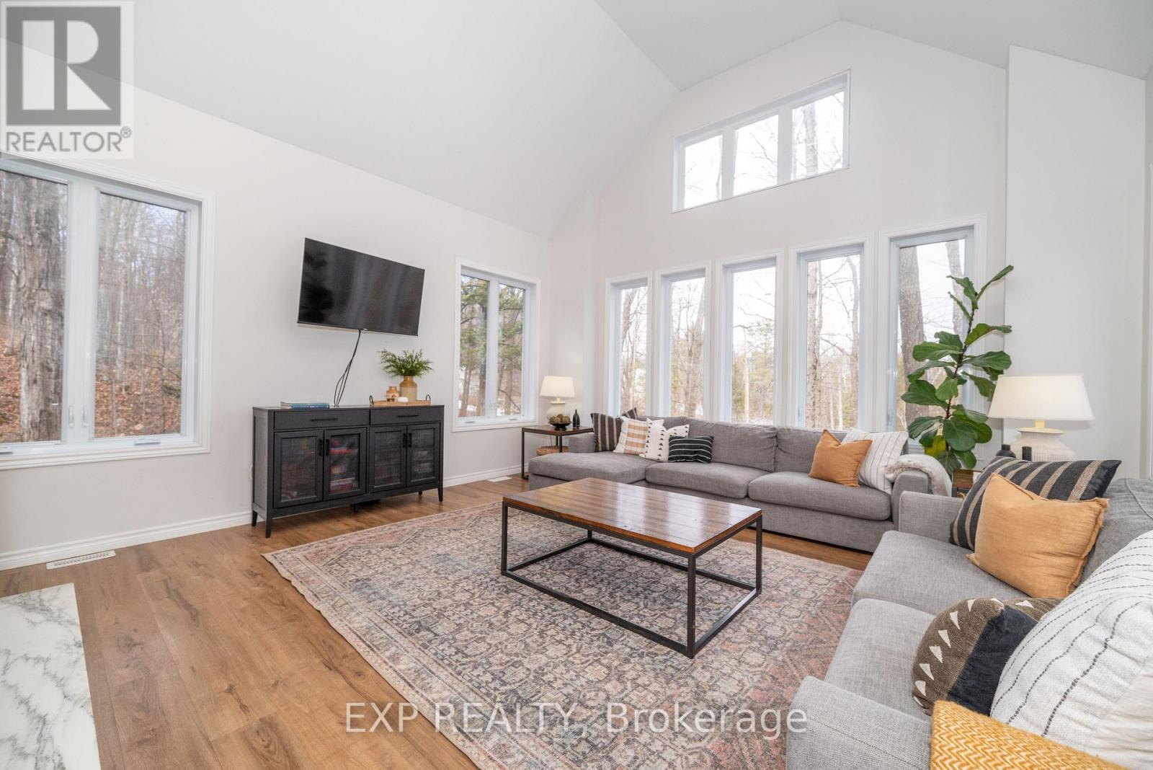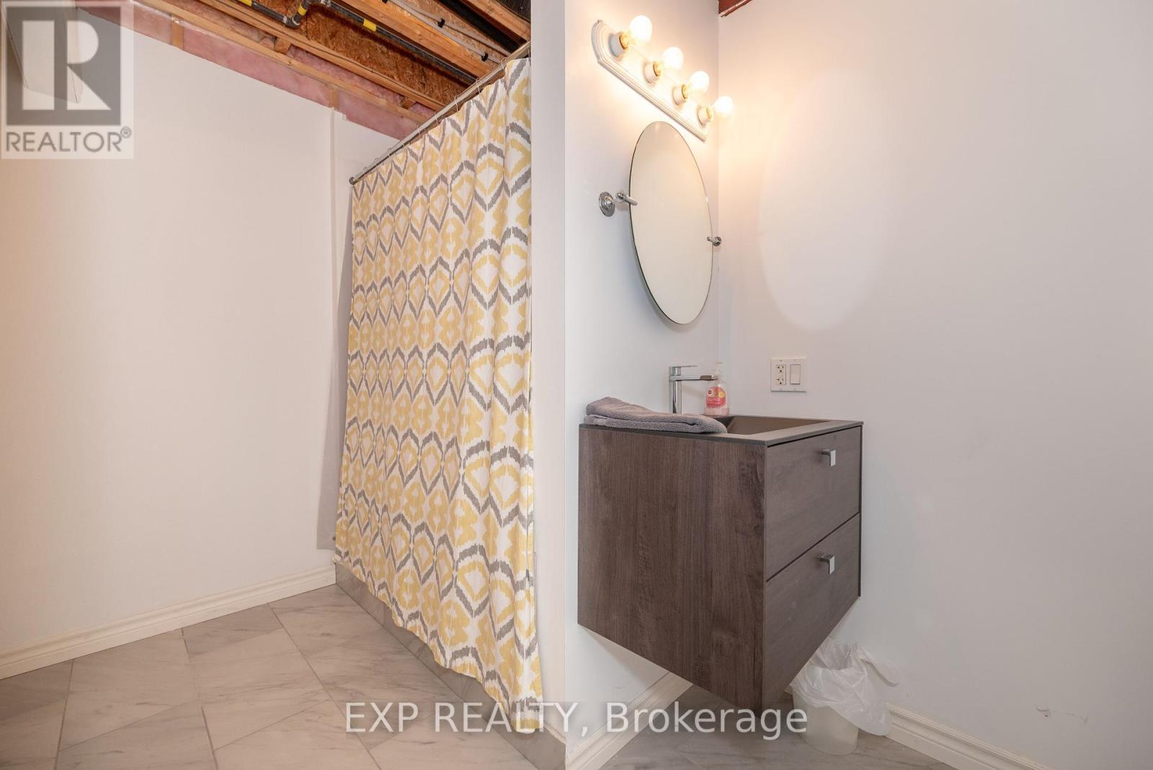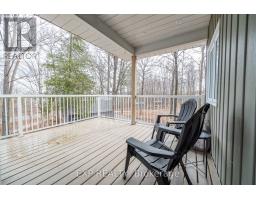5 Bedroom
3 Bathroom
1,500 - 2,000 ft2
Bungalow
Fireplace
Central Air Conditioning
Radiant Heat
$699,900
This tastefully decorated home is ready and awaiting it's new family. The set-up of this home could easily allow for an in-law suite on the lower level. The main level has an open concept living, dining and kitchen area. The living room is sunken with cathedral ceilings and plenty of windows looking out into mature trees. This level also has three bedrooms, a pantry, a mubroom, laundry area and two baths. Downstairs you have two more bedrooms, another full bath, large family room, bonus office/playroom, and a large utility room. You will never lack for storage in this home. Sitting high on a hill, well away from the road and surrounded by trees, this home offers all the privacy you could ever want. Please allow 24 hours irrevocable on all offers (id:43934)
Property Details
|
MLS® Number
|
X12087981 |
|
Property Type
|
Single Family |
|
Community Name
|
544 - Horton Twp |
|
Features
|
Hillside, Wooded Area, Irregular Lot Size |
|
Parking Space Total
|
8 |
|
Structure
|
Deck, Porch, Shed |
Building
|
Bathroom Total
|
3 |
|
Bedrooms Above Ground
|
3 |
|
Bedrooms Below Ground
|
2 |
|
Bedrooms Total
|
5 |
|
Age
|
6 To 15 Years |
|
Amenities
|
Fireplace(s) |
|
Appliances
|
Dishwasher, Dryer, Stove, Washer, Refrigerator |
|
Architectural Style
|
Bungalow |
|
Basement Development
|
Partially Finished |
|
Basement Features
|
Walk Out |
|
Basement Type
|
N/a (partially Finished) |
|
Construction Style Attachment
|
Detached |
|
Cooling Type
|
Central Air Conditioning |
|
Exterior Finish
|
Stone, Vinyl Siding |
|
Fireplace Present
|
Yes |
|
Fireplace Total
|
1 |
|
Fireplace Type
|
Free Standing Metal |
|
Flooring Type
|
Ceramic |
|
Foundation Type
|
Concrete |
|
Heating Fuel
|
Propane |
|
Heating Type
|
Radiant Heat |
|
Stories Total
|
1 |
|
Size Interior
|
1,500 - 2,000 Ft2 |
|
Type
|
House |
|
Utility Water
|
Drilled Well |
Parking
Land
|
Acreage
|
No |
|
Sewer
|
Septic System |
|
Size Irregular
|
173.8 X 442.9 Acre |
|
Size Total Text
|
173.8 X 442.9 Acre |
|
Zoning Description
|
Rural Residential |
Rooms
| Level |
Type |
Length |
Width |
Dimensions |
|
Lower Level |
Family Room |
4.57 m |
4.26 m |
4.57 m x 4.26 m |
|
Lower Level |
Bedroom 4 |
5.48 m |
4.87 m |
5.48 m x 4.87 m |
|
Lower Level |
Bedroom 5 |
4.26 m |
3.65 m |
4.26 m x 3.65 m |
|
Lower Level |
Utility Room |
5.48 m |
3.04 m |
5.48 m x 3.04 m |
|
Lower Level |
Games Room |
4.26 m |
3.81 m |
4.26 m x 3.81 m |
|
Lower Level |
Foyer |
5.0292 m |
2.7432 m |
5.0292 m x 2.7432 m |
|
Main Level |
Living Room |
5.18 m |
5.13 m |
5.18 m x 5.13 m |
|
Main Level |
Laundry Room |
1.82 m |
1.06 m |
1.82 m x 1.06 m |
|
Main Level |
Bathroom |
2.4384 m |
2.86 m |
2.4384 m x 2.86 m |
|
Main Level |
Dining Room |
5.79 m |
4.92 m |
5.79 m x 4.92 m |
|
Main Level |
Kitchen |
4.26 m |
3.91 m |
4.26 m x 3.91 m |
|
Main Level |
Foyer |
2.43 m |
2.03 m |
2.43 m x 2.03 m |
|
Main Level |
Mud Room |
2.13 m |
1.95 m |
2.13 m x 1.95 m |
|
Main Level |
Pantry |
3.04 m |
0.096 m |
3.04 m x 0.096 m |
|
Main Level |
Primary Bedroom |
4.26 m |
3.96 m |
4.26 m x 3.96 m |
|
Main Level |
Bathroom |
3.048 m |
2.6213 m |
3.048 m x 2.6213 m |
|
Main Level |
Bedroom 2 |
3.75 m |
3.04 m |
3.75 m x 3.04 m |
|
Main Level |
Bedroom 3 |
3.81 m |
3.04 m |
3.81 m x 3.04 m |
https://www.realtor.ca/real-estate/28179807/4551-river-road-horton-544-horton-twp







