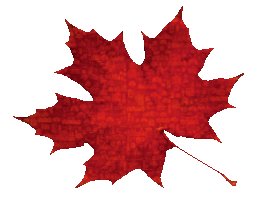2 Bedroom
2 Bathroom
700 - 1,100 ft2
Bungalow
Fireplace
Central Air Conditioning
Forced Air
$420,000
Bungalow in Brinston - Peaceful Country Living Discover this delightful R-2000 Morewood (Guildcrest) bungalow. Enjoy the perfect blend of tranquility and convenience in this well-maintained home. Main Level is bright and inviting, large living room, perfect for relaxation. Well-appointed kitchen, seamlessly connected to the dining area. Sliding doors leading to a spacious rear deck, ideal for outdoor entertaining. There are two comfortable bedrooms and a full three-piece bathroom. Lower level offers an expansive family / laundry room and a beautiful second full three-piece bathroom. There is a dedicated storage room for added convenience Generous front yard with ample parking space and a one-car detached garage. Expansive backyard, perfect for gatherings and outdoor activities. Durable metal roof (2007), Efficient propane forced-air furnace (2011) Experience the charm of country living while being close to essential amenities. This home is a must-see for those seeking comfort, space, and serenity. Wood stove will be removed prior to closing. (id:43934)
Property Details
|
MLS® Number
|
X12049333 |
|
Property Type
|
Single Family |
|
Community Name
|
703 - South Dundas (Matilda) Twp |
|
Features
|
Sump Pump |
|
Parking Space Total
|
8 |
Building
|
Bathroom Total
|
2 |
|
Bedrooms Above Ground
|
2 |
|
Bedrooms Total
|
2 |
|
Appliances
|
Water Heater, Water Softener, Dishwasher, Dryer, Freezer, Hood Fan, Stove, Washer, Window Coverings, Refrigerator |
|
Architectural Style
|
Bungalow |
|
Basement Development
|
Partially Finished |
|
Basement Type
|
N/a (partially Finished) |
|
Construction Style Attachment
|
Detached |
|
Cooling Type
|
Central Air Conditioning |
|
Exterior Finish
|
Vinyl Siding |
|
Fireplace Present
|
Yes |
|
Fireplace Total
|
1 |
|
Fireplace Type
|
Woodstove |
|
Foundation Type
|
Poured Concrete |
|
Heating Fuel
|
Propane |
|
Heating Type
|
Forced Air |
|
Stories Total
|
1 |
|
Size Interior
|
700 - 1,100 Ft2 |
|
Type
|
House |
Parking
Land
|
Acreage
|
No |
|
Sewer
|
Septic System |
|
Size Depth
|
244 Ft |
|
Size Frontage
|
147 Ft |
|
Size Irregular
|
147 X 244 Ft |
|
Size Total Text
|
147 X 244 Ft |
|
Zoning Description
|
Rural Residential |
Rooms
| Level |
Type |
Length |
Width |
Dimensions |
|
Basement |
Utility Room |
2.5 m |
2.45 m |
2.5 m x 2.45 m |
|
Basement |
Bathroom |
1.99 m |
3 m |
1.99 m x 3 m |
|
Basement |
Den |
3.23 m |
4.24 m |
3.23 m x 4.24 m |
|
Basement |
Recreational, Games Room |
6.6 m |
6.98 m |
6.6 m x 6.98 m |
|
Main Level |
Primary Bedroom |
3.4 m |
4.06 m |
3.4 m x 4.06 m |
|
Main Level |
Bedroom 2 |
2.71 m |
4.03 m |
2.71 m x 4.03 m |
|
Main Level |
Living Room |
3.41 m |
6.87 m |
3.41 m x 6.87 m |
|
Main Level |
Kitchen |
3.4 m |
2.61 m |
3.4 m x 2.61 m |
|
Main Level |
Dining Room |
3.39 m |
3.39 m |
3.39 m x 3.39 m |
|
Main Level |
Bathroom |
3.42 m |
1.51 m |
3.42 m x 1.51 m |
|
Other |
Workshop |
2.97 m |
2.44 m |
2.97 m x 2.44 m |
To navigate, press the arrow keys.
Unfortunately this location does not yet exist in Google Street View.
https://www.realtor.ca/real-estate/28091839/4550-brinston-road-south-dundas-703-south-dundas-matilda-twp



