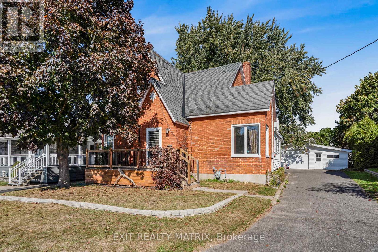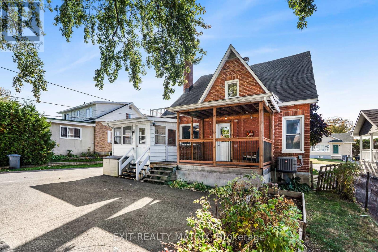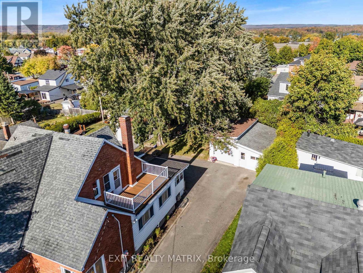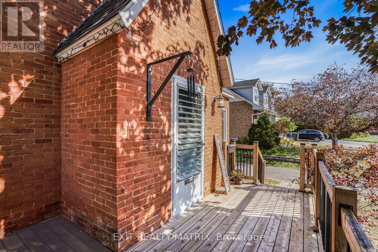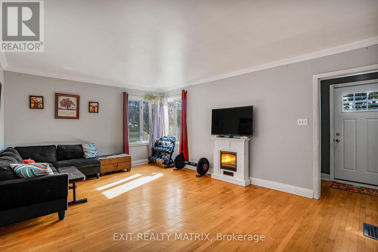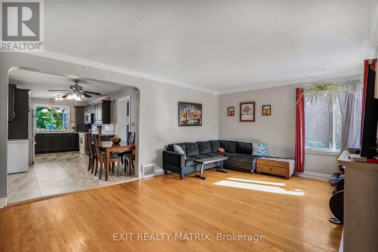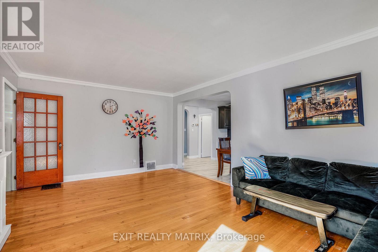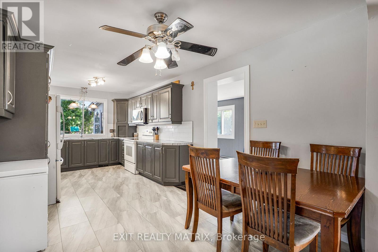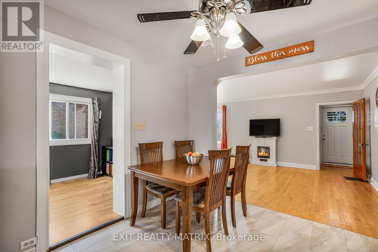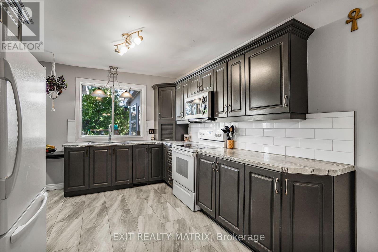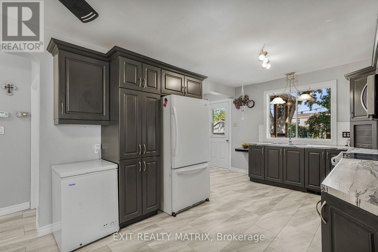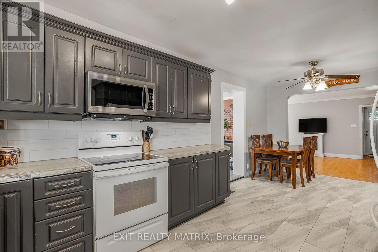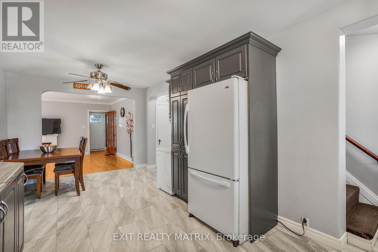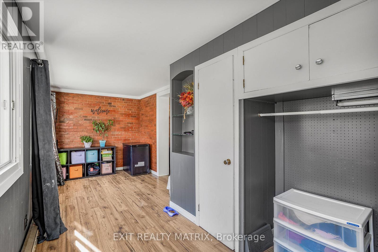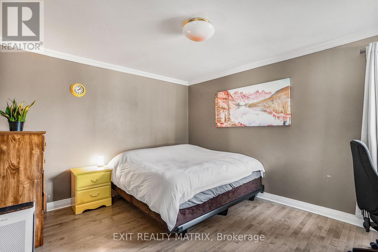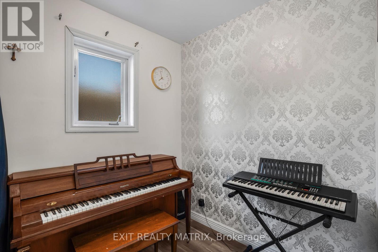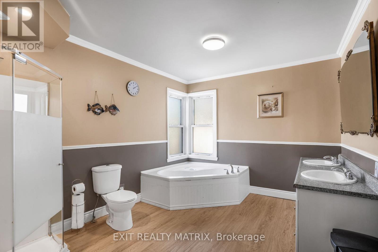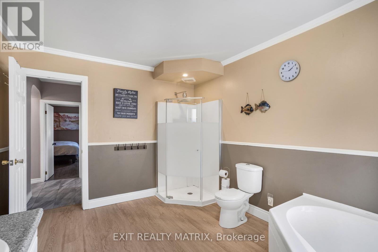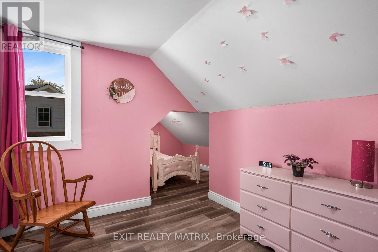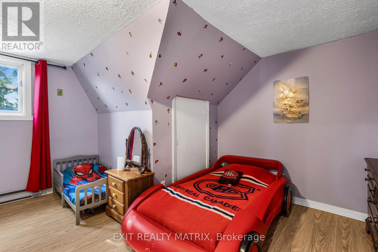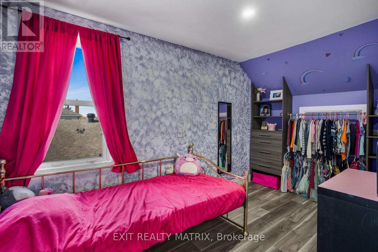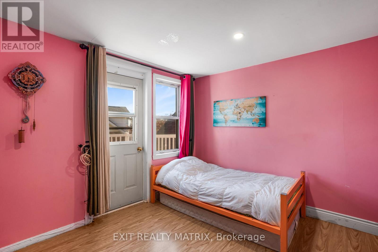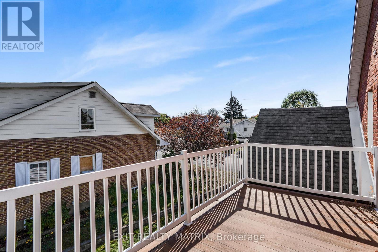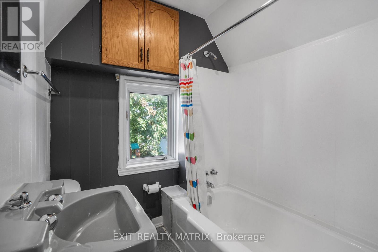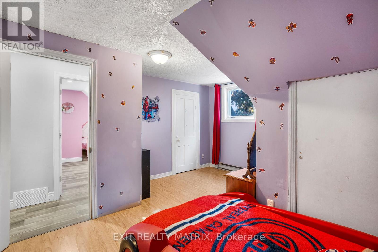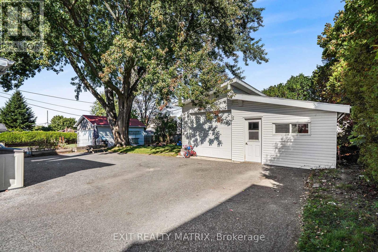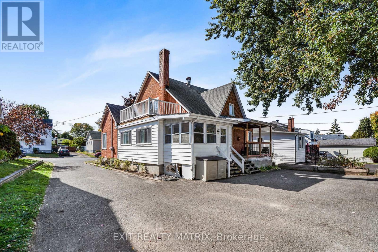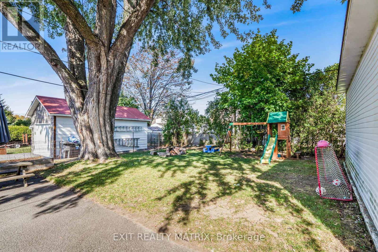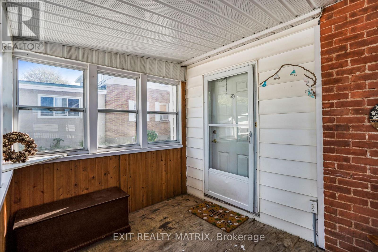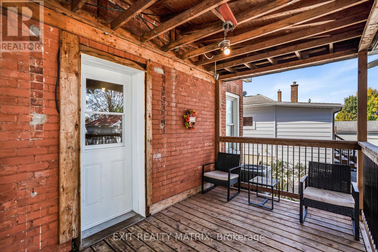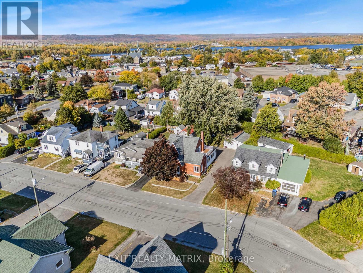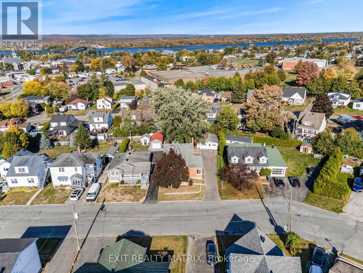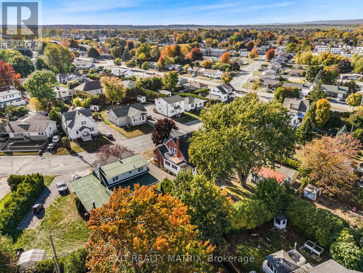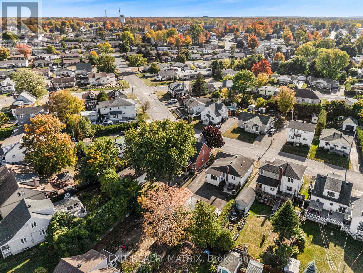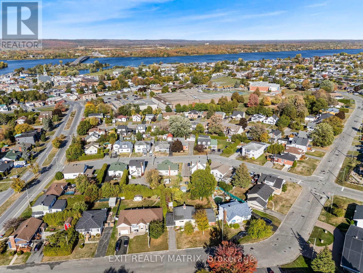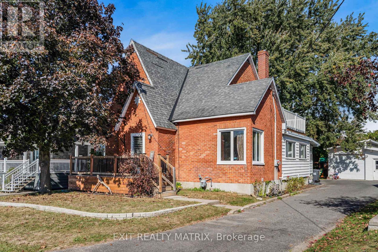5 Bedroom
2 Bathroom
1,500 - 2,000 ft2
Central Air Conditioning
Forced Air
$474,900
Welcome to 453 Garneau Street in Hawkesbury! This charming 2-storey home offers plenty of space for the whole family and a layout designed for comfort and functionality. Originally a duplex, the property has been converted into a single-family dwelling, but it could easily be converted back thanks to its two hydro meters, two electrical panels, and two hot water tanks offering flexibility and potential for investors or multi-generational living. The main floor features an inviting open-concept living area with an upgraded kitchen, perfect for entertaining. You'll also find a convenient mudroom, a full bathroom, and a primary bedroom on this level ideal for those seeking main-floor living. Upstairs, the second floor hosts four generous bedrooms, including one with access to a private balcony, and an additional full bathroom. The unfinished basement is clean and dry, offering a laundry area and ample storage space, along with greater potential. Enjoy relaxing outdoors on the enclosed porch or the covered back deck, overlooking a nice, private backyard perfect for family gatherings or quiet evenings. A versatile property in a great location combines charm, space, and investment potential! (id:43934)
Property Details
|
MLS® Number
|
X12450153 |
|
Property Type
|
Single Family |
|
Community Name
|
612 - Hawkesbury |
|
Parking Space Total
|
5 |
Building
|
Bathroom Total
|
2 |
|
Bedrooms Above Ground
|
5 |
|
Bedrooms Total
|
5 |
|
Appliances
|
Water Heater, Dryer, Hood Fan, Microwave, Stove, Washer, Refrigerator |
|
Basement Development
|
Unfinished |
|
Basement Type
|
Full (unfinished) |
|
Construction Style Attachment
|
Detached |
|
Cooling Type
|
Central Air Conditioning |
|
Exterior Finish
|
Brick |
|
Foundation Type
|
Block |
|
Heating Fuel
|
Natural Gas |
|
Heating Type
|
Forced Air |
|
Stories Total
|
2 |
|
Size Interior
|
1,500 - 2,000 Ft2 |
|
Type
|
House |
|
Utility Water
|
Municipal Water |
Parking
Land
|
Acreage
|
No |
|
Sewer
|
Sanitary Sewer |
|
Size Depth
|
114 Ft ,4 In |
|
Size Frontage
|
53 Ft ,4 In |
|
Size Irregular
|
53.4 X 114.4 Ft |
|
Size Total Text
|
53.4 X 114.4 Ft |
https://www.realtor.ca/real-estate/28962616/453-garneau-street-hawkesbury-612-hawkesbury

