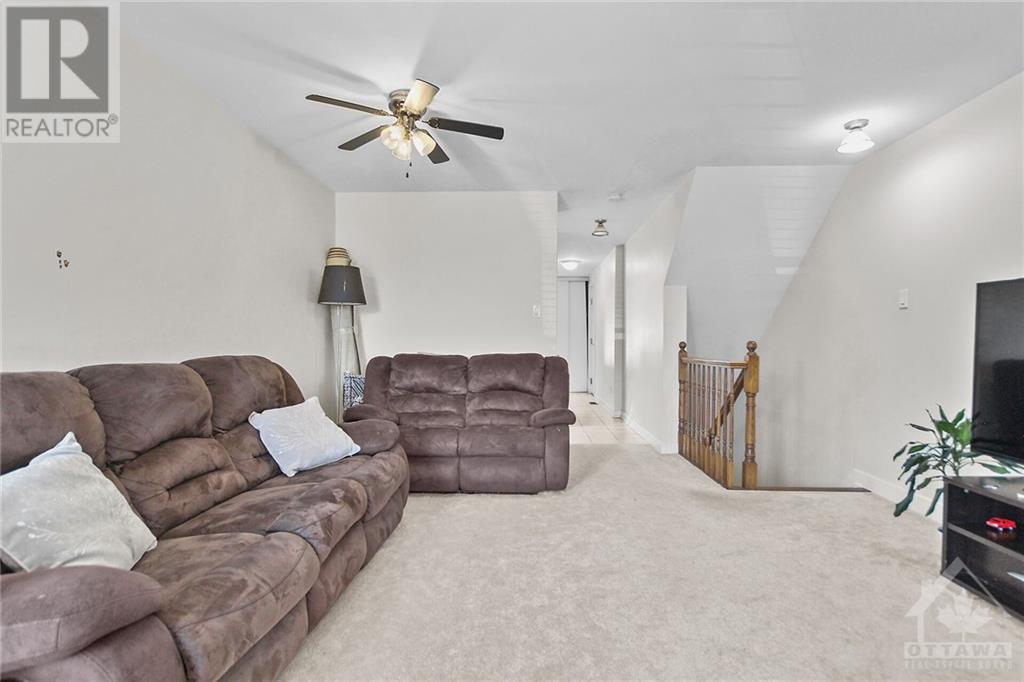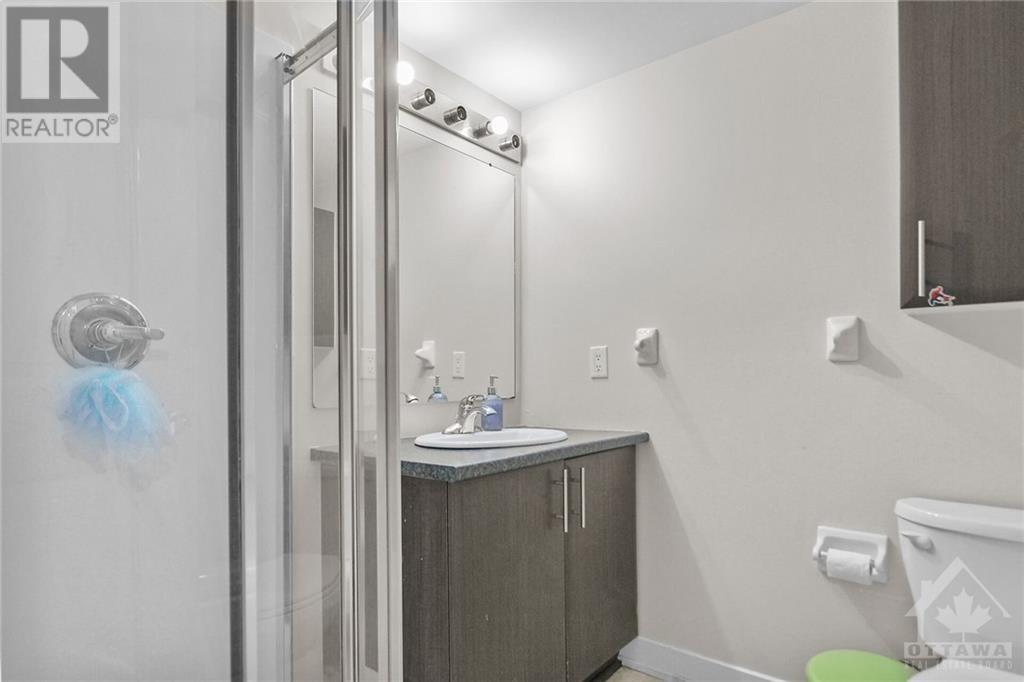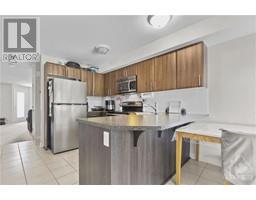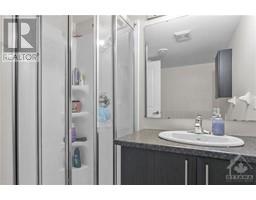2 Bedroom
2 Bathroom
Central Air Conditioning
Forced Air
$2,200 Monthly
Situated in the desirable neighborhood of Avalon East in Orleans, this 2-bedroom lower-level end unit condo offers an ideal combination of peaceful living and easy accessibility. It's in close proximity to nearby schools, parks, shopping, restaurants/eateries, public transit, Real Canadian Superstore, Walmart, Ray Friel Recreation Complex, and Place d'Orléans. Enjoy the modern open-concept kitchen, which features a dining area and plenty of natural light. The main living space is light-filled and welcoming, with a spacious living room that opens onto a cozy balcony. On the lower level, you’ll find two well-sized bedrooms, a full bathroom, storage, and a convenient laundry room. (id:43934)
Property Details
|
MLS® Number
|
1417611 |
|
Property Type
|
Single Family |
|
Neigbourhood
|
Avalon East/Orleans |
|
AmenitiesNearBy
|
Public Transit, Recreation Nearby, Shopping |
|
Features
|
Balcony |
|
ParkingSpaceTotal
|
1 |
Building
|
BathroomTotal
|
2 |
|
BedroomsBelowGround
|
2 |
|
BedroomsTotal
|
2 |
|
Amenities
|
Laundry - In Suite |
|
Appliances
|
Refrigerator, Dryer, Microwave, Stove, Washer |
|
BasementDevelopment
|
Not Applicable |
|
BasementType
|
None (not Applicable) |
|
ConstructedDate
|
2014 |
|
ConstructionStyleAttachment
|
Stacked |
|
CoolingType
|
Central Air Conditioning |
|
ExteriorFinish
|
Brick, Siding |
|
FlooringType
|
Wall-to-wall Carpet, Mixed Flooring |
|
HalfBathTotal
|
1 |
|
HeatingFuel
|
Natural Gas |
|
HeatingType
|
Forced Air |
|
StoriesTotal
|
2 |
|
Type
|
House |
|
UtilityWater
|
Municipal Water |
Parking
Land
|
Acreage
|
No |
|
LandAmenities
|
Public Transit, Recreation Nearby, Shopping |
|
Sewer
|
Municipal Sewage System |
|
SizeIrregular
|
* Ft X * Ft |
|
SizeTotalText
|
* Ft X * Ft |
|
ZoningDescription
|
Residential |
Rooms
| Level |
Type |
Length |
Width |
Dimensions |
|
Lower Level |
4pc Bathroom |
|
|
8'10" x 6'4" |
|
Lower Level |
Primary Bedroom |
|
|
11'0" x 10'11" |
|
Lower Level |
Bedroom |
|
|
11'5" x 8'8" |
|
Lower Level |
Laundry Room |
|
|
6'5" x 5'2" |
|
Main Level |
Eating Area |
|
|
9'9" x 9'0" |
|
Main Level |
Kitchen |
|
|
10'5" x 9'7" |
|
Main Level |
Living Room |
|
|
17'1" x 13'9" |
|
Main Level |
2pc Bathroom |
|
|
4'10" x 4'4" |
https://www.realtor.ca/real-estate/27573702/4526-innes-road-unitd-orleans-avalon-eastorleans

















































