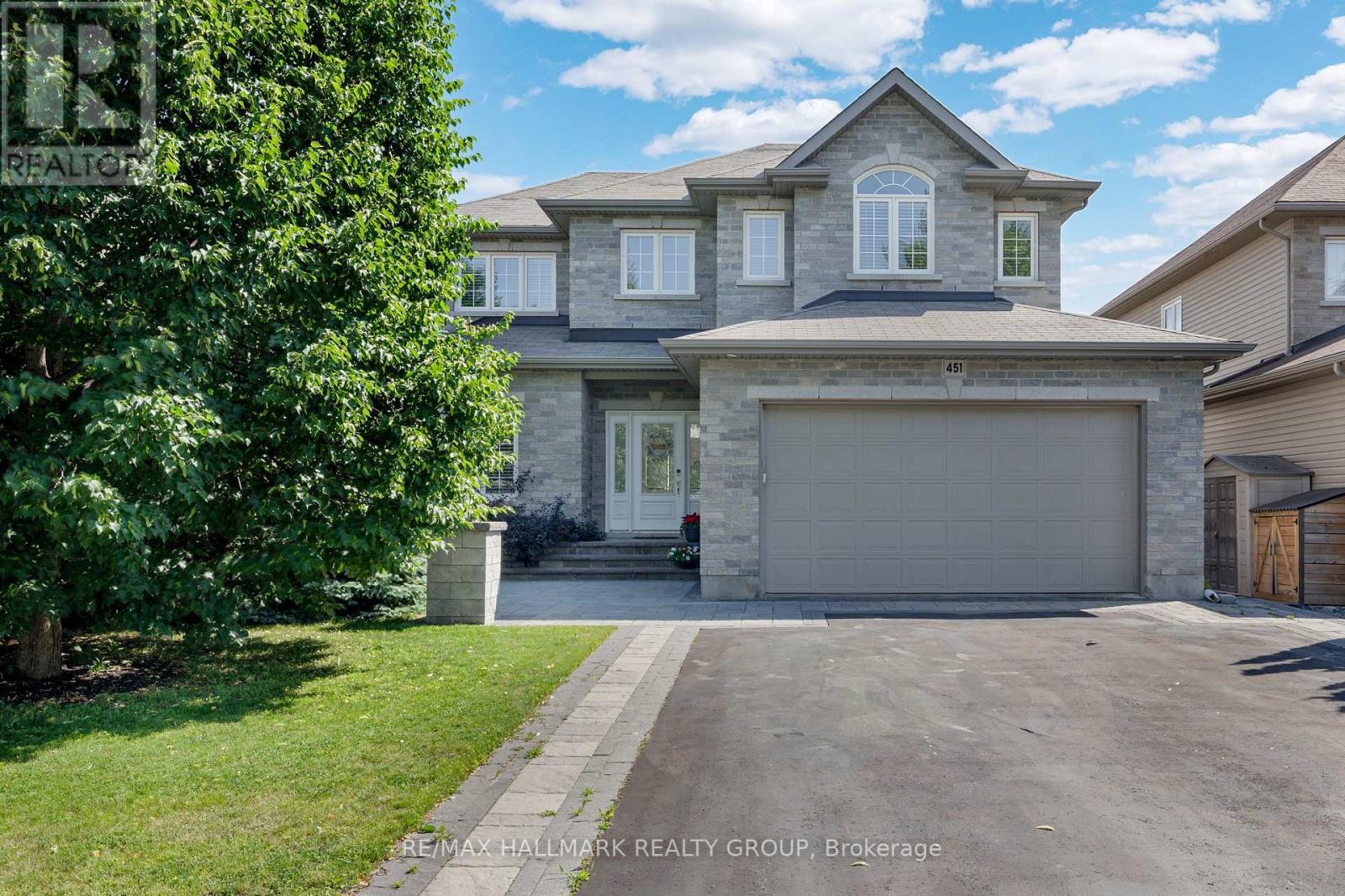5 Bedroom
4 Bathroom
2,500 - 3,000 ft2
Fireplace
Central Air Conditioning, Ventilation System
Forced Air
$1,057,000
Immaculate and beautifully upgraded 4+1 bed, 4 bath home in the sought-after Stittsville South community, offering just over 4,000 sqft of finished living space. Features rich hardwood and tile flooring on the main level, an elegant hardwood staircase, and a spacious layout ideal for families. The gourmet kitchen offers granite counters, a large island, walk-in pantry, ceramic backsplash, and stainless steel appliancesopen to a bright dinette and a cozy family room with gas fireplace. A main floor den provides the perfect work-from-home setup. Upstairs, the spacious primary suite boasts a walk-in closet and a luxurious 5pc ensuite with a Jacuzzi tub and oversized shower. The professionally finished basement includes high ceilings, large windows, a rec room with gas fireplace and bar, gym, 5th bedroom, 4pc bath. The private backyard with a large deck offers plenty of space to relax or entertain. Located close to top-rated schools, parks, trails. (id:43934)
Property Details
|
MLS® Number
|
X12247899 |
|
Property Type
|
Single Family |
|
Community Name
|
8203 - Stittsville (South) |
|
Amenities Near By
|
Public Transit, Park |
|
Equipment Type
|
Water Heater |
|
Parking Space Total
|
6 |
|
Rental Equipment Type
|
Water Heater |
Building
|
Bathroom Total
|
4 |
|
Bedrooms Above Ground
|
4 |
|
Bedrooms Below Ground
|
1 |
|
Bedrooms Total
|
5 |
|
Amenities
|
Fireplace(s) |
|
Appliances
|
Water Heater, Dishwasher, Dryer, Freezer, Hood Fan, Stove, Washer, Refrigerator |
|
Basement Development
|
Finished |
|
Basement Type
|
Full (finished) |
|
Construction Style Attachment
|
Detached |
|
Cooling Type
|
Central Air Conditioning, Ventilation System |
|
Exterior Finish
|
Brick |
|
Fireplace Present
|
Yes |
|
Fireplace Total
|
1 |
|
Foundation Type
|
Concrete |
|
Half Bath Total
|
1 |
|
Heating Fuel
|
Natural Gas |
|
Heating Type
|
Forced Air |
|
Stories Total
|
2 |
|
Size Interior
|
2,500 - 3,000 Ft2 |
|
Type
|
House |
|
Utility Water
|
Municipal Water |
Parking
|
Attached Garage
|
|
|
Garage
|
|
|
Inside Entry
|
|
Land
|
Acreage
|
No |
|
Land Amenities
|
Public Transit, Park |
|
Sewer
|
Sanitary Sewer |
|
Size Depth
|
105 Ft |
|
Size Frontage
|
49 Ft ,2 In |
|
Size Irregular
|
49.2 X 105 Ft |
|
Size Total Text
|
49.2 X 105 Ft |
|
Zoning Description
|
Residential |
Rooms
| Level |
Type |
Length |
Width |
Dimensions |
|
Second Level |
Bedroom |
3.7 m |
3.68 m |
3.7 m x 3.68 m |
|
Second Level |
Bedroom |
3.96 m |
3.4 m |
3.96 m x 3.4 m |
|
Second Level |
Bathroom |
2.51 m |
2.48 m |
2.51 m x 2.48 m |
|
Second Level |
Primary Bedroom |
5.08 m |
4.41 m |
5.08 m x 4.41 m |
|
Second Level |
Bedroom |
3.86 m |
3.35 m |
3.86 m x 3.35 m |
|
Basement |
Recreational, Games Room |
4.87 m |
3.96 m |
4.87 m x 3.96 m |
|
Basement |
Exercise Room |
4.57 m |
3.96 m |
4.57 m x 3.96 m |
|
Basement |
Bedroom |
4.26 m |
3.65 m |
4.26 m x 3.65 m |
|
Basement |
Bathroom |
2.74 m |
1.52 m |
2.74 m x 1.52 m |
|
Basement |
Laundry Room |
3.65 m |
2.2 m |
3.65 m x 2.2 m |
|
Basement |
Utility Room |
2.13 m |
1.52 m |
2.13 m x 1.52 m |
|
Main Level |
Living Room |
3.65 m |
3.35 m |
3.65 m x 3.35 m |
|
Main Level |
Dining Room |
3.65 m |
3.35 m |
3.65 m x 3.35 m |
|
Main Level |
Kitchen |
4.41 m |
3.04 m |
4.41 m x 3.04 m |
|
Main Level |
Dining Room |
3.35 m |
2.97 m |
3.35 m x 2.97 m |
|
Main Level |
Family Room |
4.87 m |
4.41 m |
4.87 m x 4.41 m |
|
Main Level |
Den |
3.09 m |
2.84 m |
3.09 m x 2.84 m |
|
Main Level |
Bathroom |
1.52 m |
1.52 m |
1.52 m x 1.52 m |
https://www.realtor.ca/real-estate/28526274/451-landswood-way-ottawa-8203-stittsville-south



















































