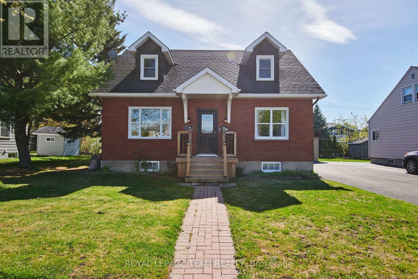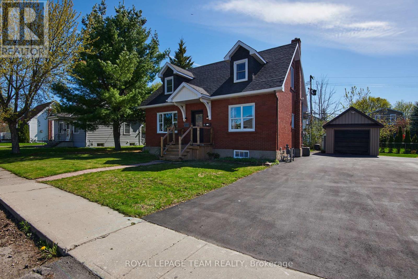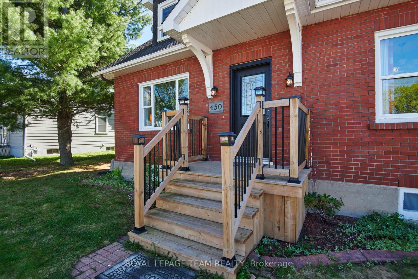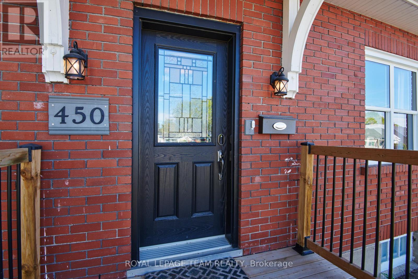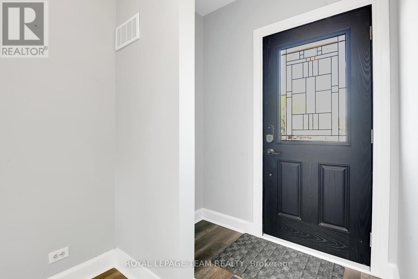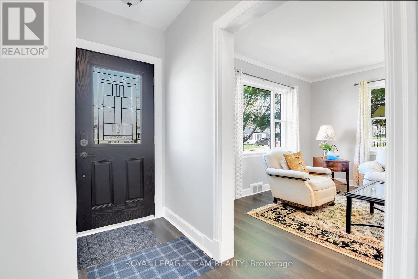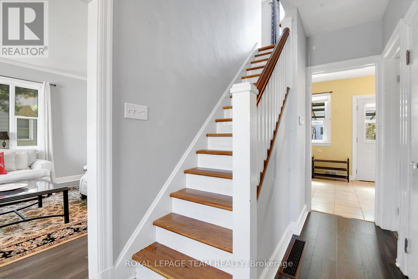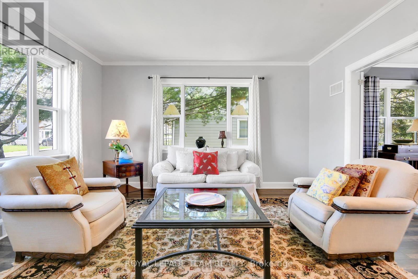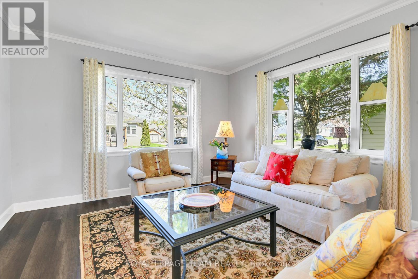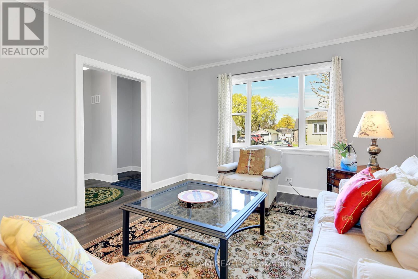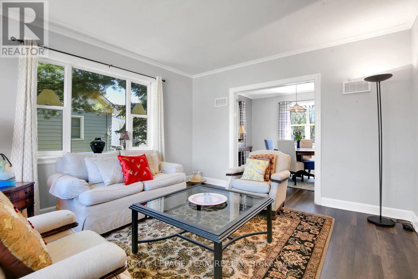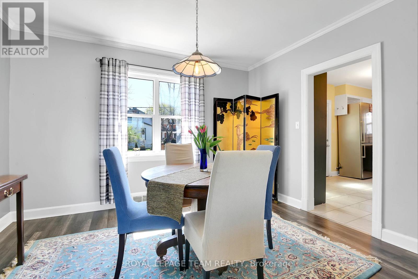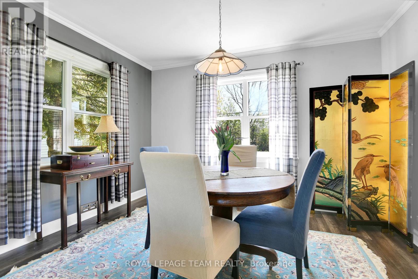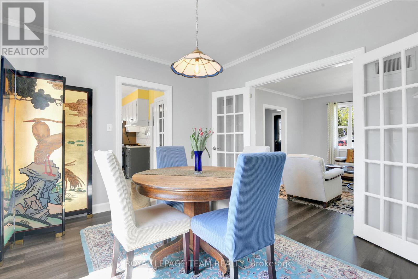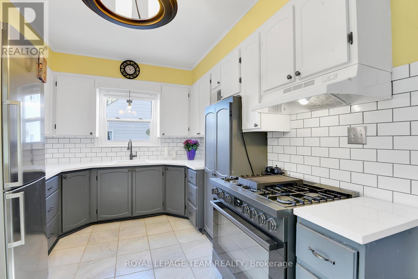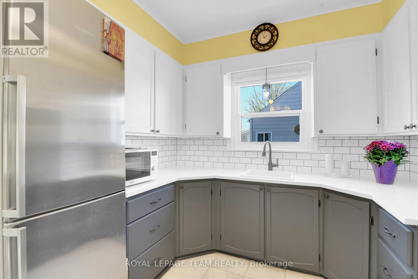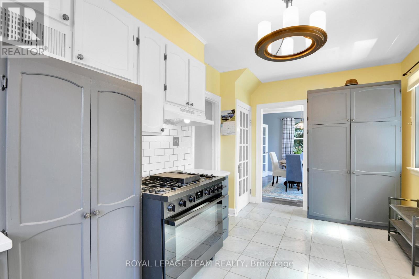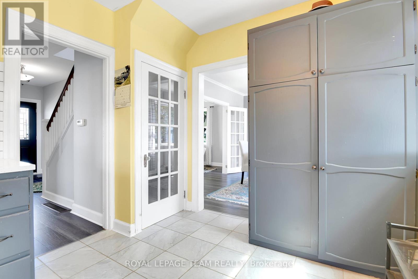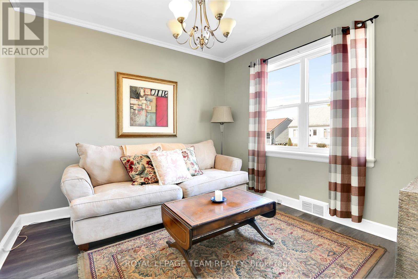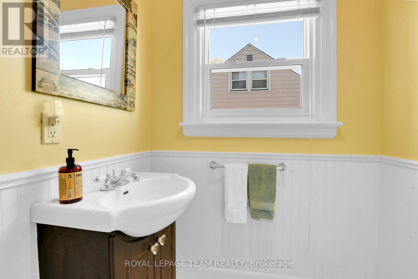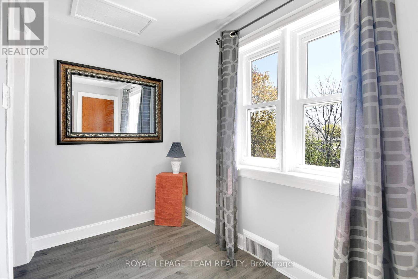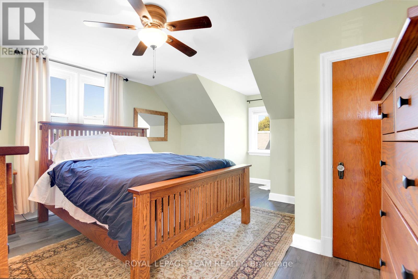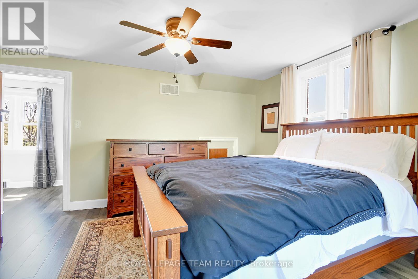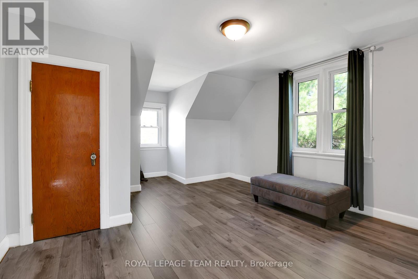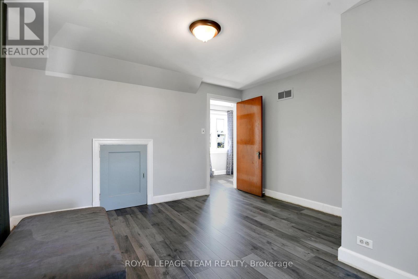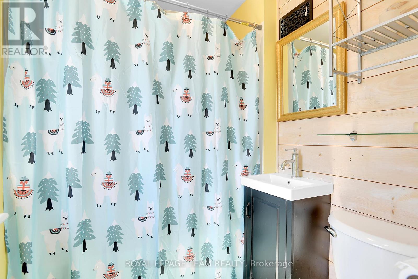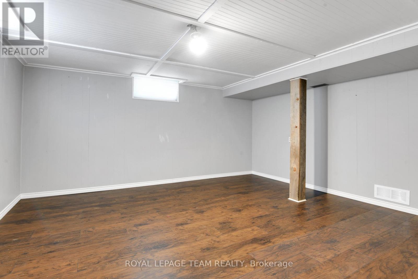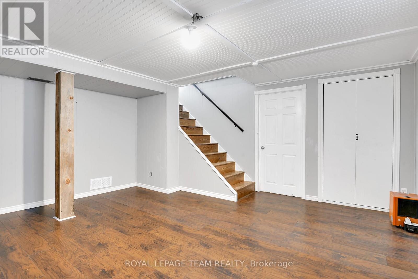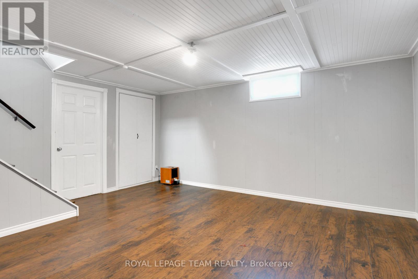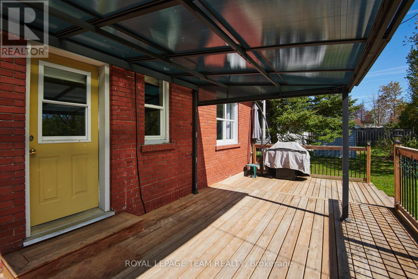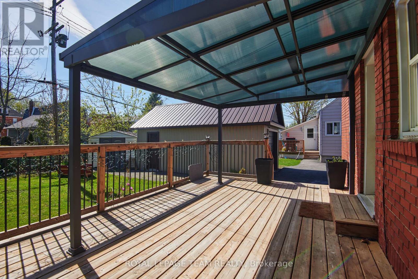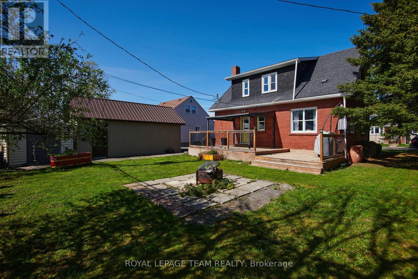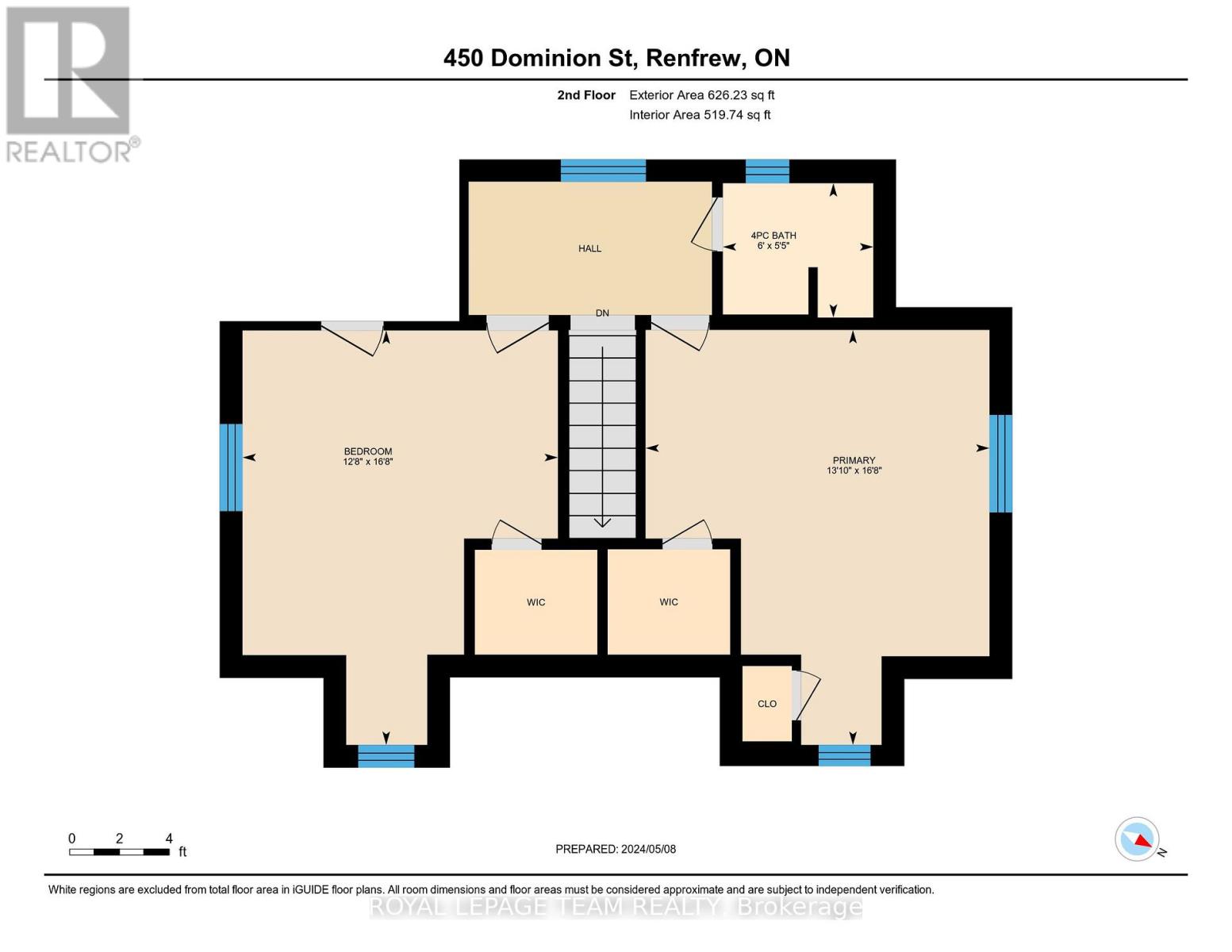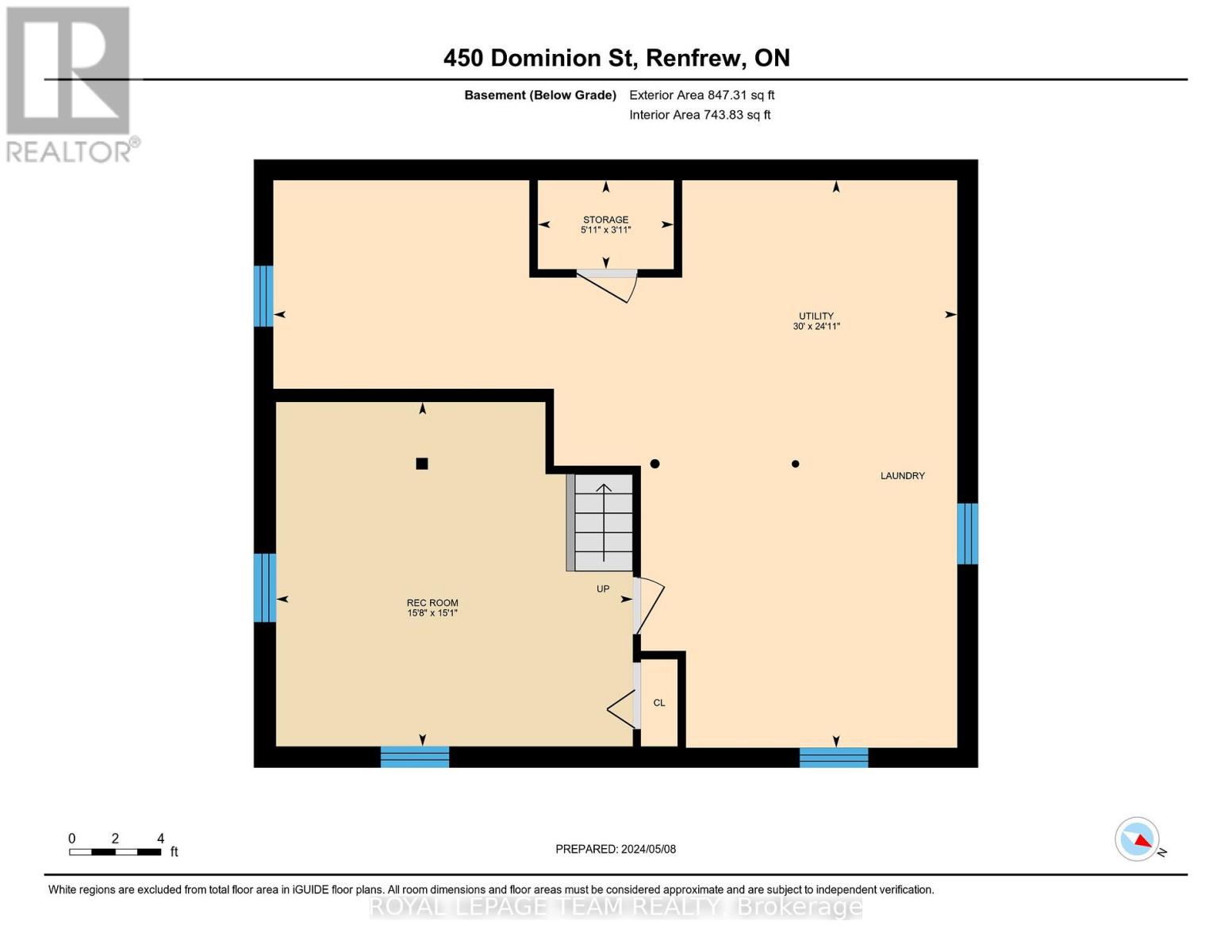3 Bedroom
2 Bathroom
1,100 - 1,500 ft2
Central Air Conditioning
Forced Air
$449,000
Welcome to this inviting 3-bedroom, 2-bathroom detached home, featuring a classic centre-hall floor plan and a durable solid brick exterior. Situated on a generous double lot, the property includes a detached single-car garage and offers ample space inside and out. Thoughtful recent upgrades provide comfort and convenience, including a brand-new driveway and an updated electric meter equipped with a backup generator transfer switch, ensuring peace of mind during unexpected power outages. Outdoor living is a highlight, with a natural gas hookup on the back deck for BBQs gatherings. The backyard also features a custom deck with a gazebo complete with a sliding retractable roof system; ideal for year-round entertaining, rain or shine. This home blends timeless character with modern updates perfect for families, entertainers, or anyone looking to enjoy extra space and comfort. (id:43934)
Property Details
|
MLS® Number
|
X12074433 |
|
Property Type
|
Single Family |
|
Community Name
|
540 - Renfrew |
|
Amenities Near By
|
Golf Nearby |
|
Equipment Type
|
Water Heater - Gas, Water Heater |
|
Features
|
Level |
|
Parking Space Total
|
3 |
|
Rental Equipment Type
|
Water Heater - Gas, Water Heater |
|
Structure
|
Deck |
Building
|
Bathroom Total
|
2 |
|
Bedrooms Above Ground
|
3 |
|
Bedrooms Total
|
3 |
|
Appliances
|
Water Heater, Water Meter, Water Softener, Dryer, Hood Fan, Microwave, Stove, Washer, Two Refrigerators |
|
Basement Development
|
Partially Finished |
|
Basement Type
|
Full (partially Finished) |
|
Construction Style Attachment
|
Detached |
|
Cooling Type
|
Central Air Conditioning |
|
Exterior Finish
|
Brick |
|
Foundation Type
|
Block |
|
Half Bath Total
|
1 |
|
Heating Fuel
|
Natural Gas |
|
Heating Type
|
Forced Air |
|
Stories Total
|
2 |
|
Size Interior
|
1,100 - 1,500 Ft2 |
|
Type
|
House |
|
Utility Power
|
Generator |
|
Utility Water
|
Municipal Water |
Parking
Land
|
Acreage
|
No |
|
Land Amenities
|
Golf Nearby |
|
Sewer
|
Sanitary Sewer |
|
Size Depth
|
106 Ft |
|
Size Frontage
|
74 Ft ,1 In |
|
Size Irregular
|
74.1 X 106 Ft ; 1 |
|
Size Total Text
|
74.1 X 106 Ft ; 1 |
|
Zoning Description
|
Res |
Rooms
| Level |
Type |
Length |
Width |
Dimensions |
|
Second Level |
Bathroom |
1.82 m |
1.65 m |
1.82 m x 1.65 m |
|
Second Level |
Primary Bedroom |
5.08 m |
4.21 m |
5.08 m x 4.21 m |
|
Second Level |
Bedroom |
5.08 m |
3.86 m |
5.08 m x 3.86 m |
|
Basement |
Workshop |
9.14 m |
7.59 m |
9.14 m x 7.59 m |
|
Basement |
Family Room |
4.77 m |
4.59 m |
4.77 m x 4.59 m |
|
Basement |
Laundry Room |
9.14 m |
7.59 m |
9.14 m x 7.59 m |
|
Main Level |
Bathroom |
3.17 m |
1.49 m |
3.17 m x 1.49 m |
|
Main Level |
Foyer |
1.85 m |
1.2 m |
1.85 m x 1.2 m |
|
Main Level |
Bedroom |
3.17 m |
3.12 m |
3.17 m x 3.12 m |
|
Main Level |
Living Room |
4.24 m |
3.86 m |
4.24 m x 3.86 m |
|
Main Level |
Dining Room |
3.86 m |
3.22 m |
3.86 m x 3.22 m |
|
Main Level |
Kitchen |
5.13 m |
2.69 m |
5.13 m x 2.69 m |
Utilities
|
Cable
|
Installed |
|
Electricity
|
Installed |
|
Natural Gas Available
|
Available |
|
Sewer
|
Installed |
https://www.realtor.ca/real-estate/28148350/450-dominion-street-renfrew-540-renfrew

