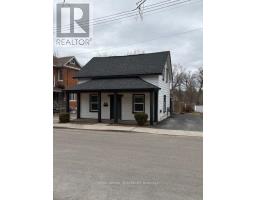450 Coumbes Lane Renfrew, Ontario K7V 1N4
2 Bedroom
2 Bathroom
1,100 - 1,500 ft2
Window Air Conditioner
Baseboard Heaters
$179,900
Welcome to 450 Coumbes Lane, a quaint 2 Bedroom, 2 Bath home, on a quiet street in Renfrew. A great choice for first-time buyers looking to get into the real estate market, or investors looking to enter the rental market. Home needs some TLC. Walking distance to downtown. Call today for a showing!! (id:43934)
Property Details
| MLS® Number | X12087719 |
| Property Type | Single Family |
| Community Name | 540 - Renfrew |
| Parking Space Total | 2 |
Building
| Bathroom Total | 2 |
| Bedrooms Above Ground | 2 |
| Bedrooms Total | 2 |
| Basement Development | Unfinished |
| Basement Type | N/a (unfinished) |
| Construction Style Attachment | Detached |
| Cooling Type | Window Air Conditioner |
| Exterior Finish | Vinyl Siding |
| Foundation Type | Block |
| Heating Fuel | Electric |
| Heating Type | Baseboard Heaters |
| Stories Total | 2 |
| Size Interior | 1,100 - 1,500 Ft2 |
| Type | House |
| Utility Water | Municipal Water |
Parking
| No Garage |
Land
| Acreage | No |
| Sewer | Sanitary Sewer |
| Size Irregular | 36.9 X 140.6 Acre |
| Size Total Text | 36.9 X 140.6 Acre |
Rooms
| Level | Type | Length | Width | Dimensions |
|---|---|---|---|---|
| Second Level | Loft | 4.99 m | 3.75 m | 4.99 m x 3.75 m |
| Second Level | Bathroom | 2.5 m | 1.9 m | 2.5 m x 1.9 m |
| Second Level | Bedroom 2 | 3.99 m | 3.14 m | 3.99 m x 3.14 m |
| Second Level | Other | 2.3 m | 3.28 m | 2.3 m x 3.28 m |
| Second Level | Other | 3.28 m | 2.86 m | 3.28 m x 2.86 m |
| Main Level | Bedroom | 4.93 m | 3.62 m | 4.93 m x 3.62 m |
| Main Level | Bathroom | 2.3 m | 1.9 m | 2.3 m x 1.9 m |
| Main Level | Kitchen | 4.97 m | 4.6 m | 4.97 m x 4.6 m |
| Main Level | Living Room | 5.24 m | 2.68 m | 5.24 m x 2.68 m |
https://www.realtor.ca/real-estate/28179085/450-coumbes-lane-renfrew-540-renfrew
Contact Us
Contact us for more information



















