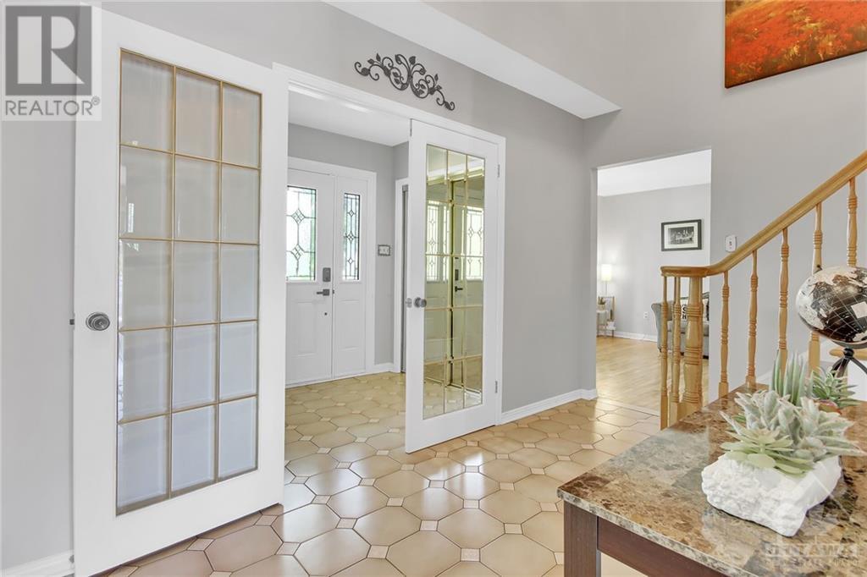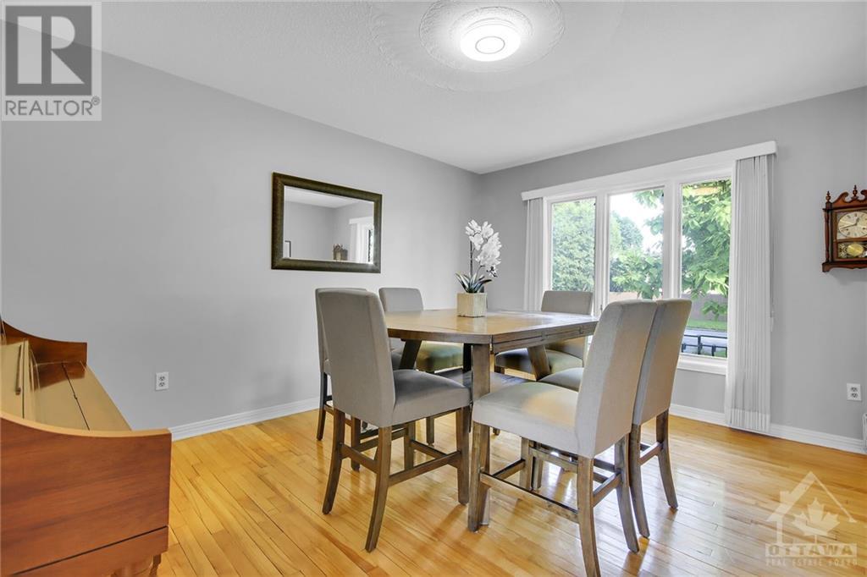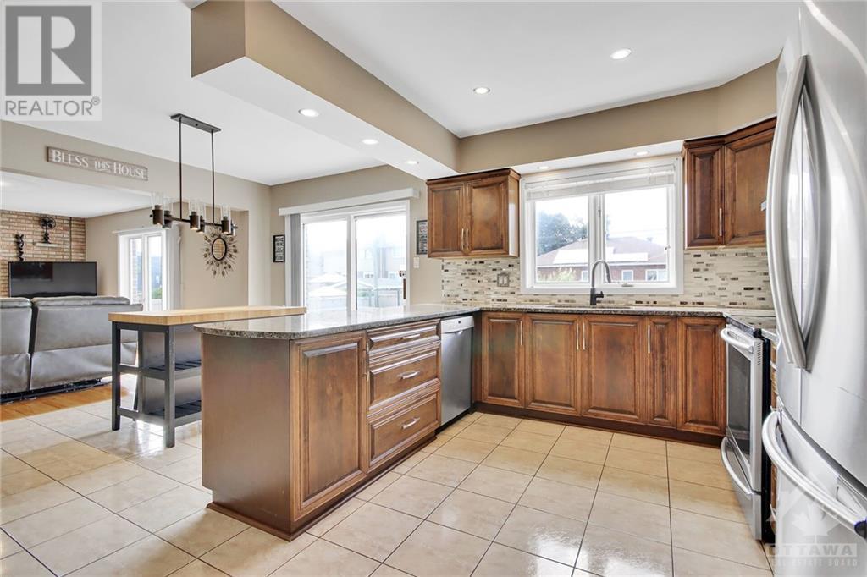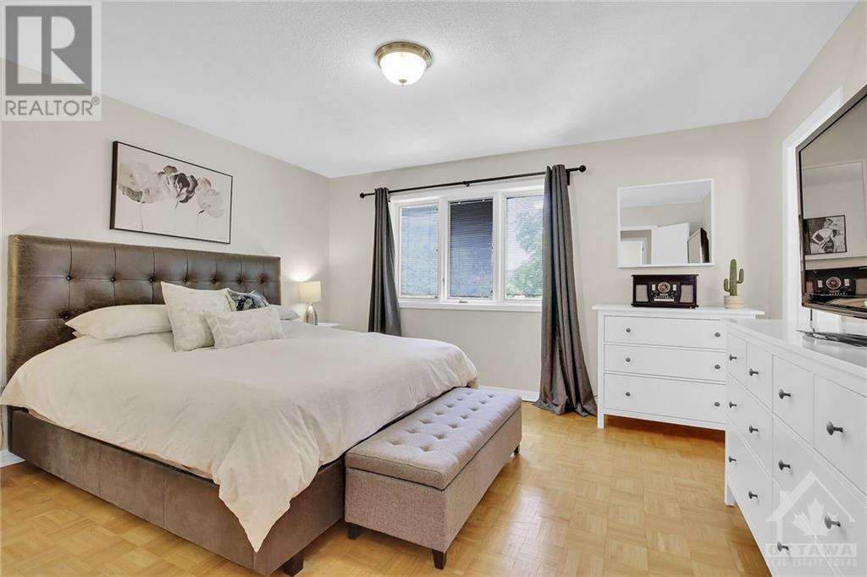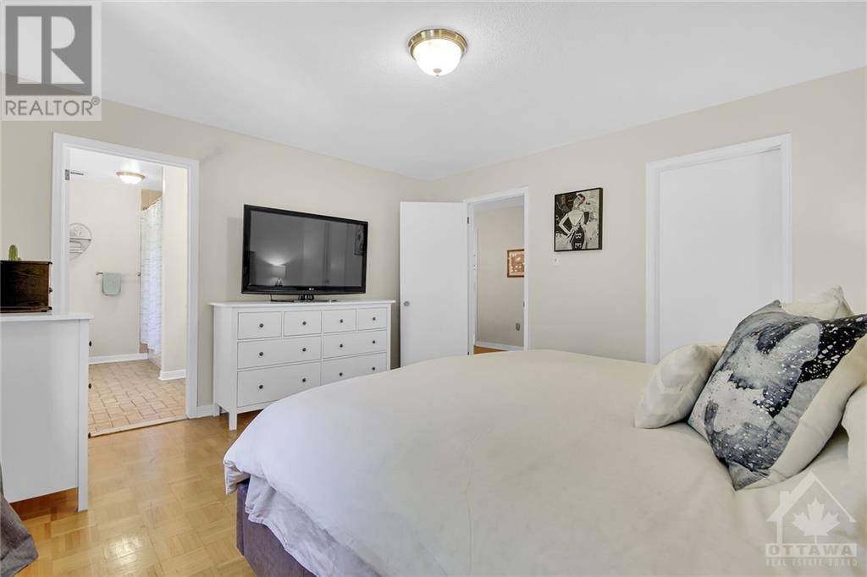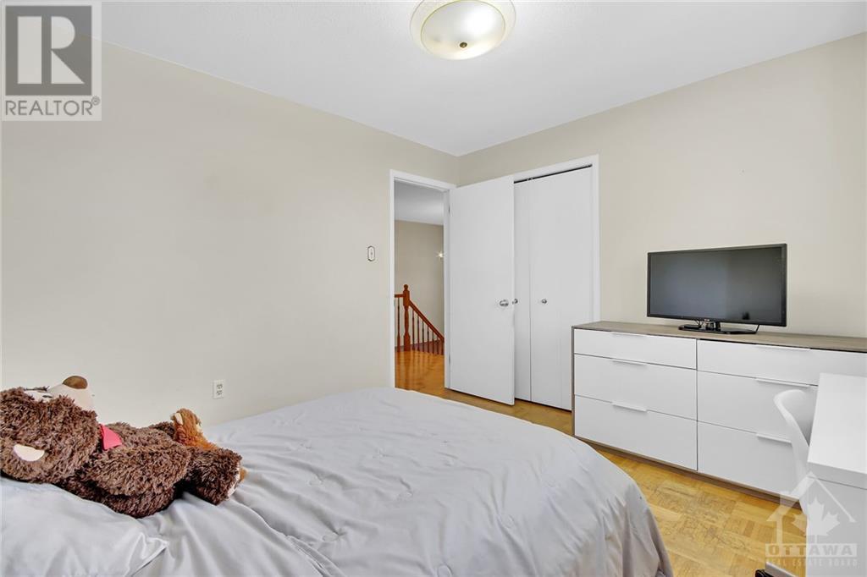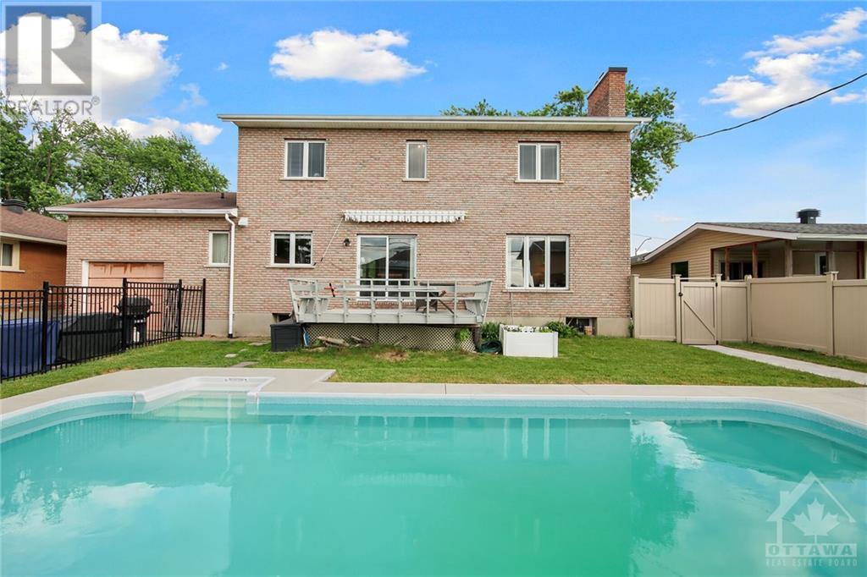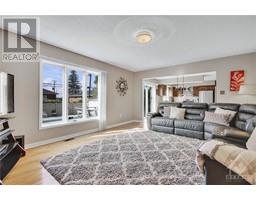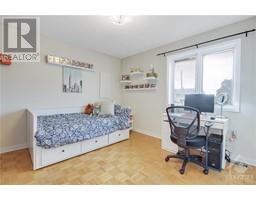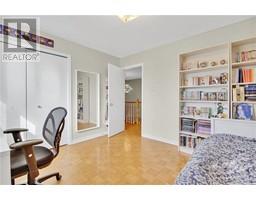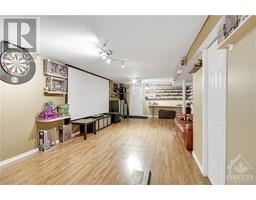45 Sunnycrest Drive Ottawa, Ontario K2E 5Y4
$899,900
Lovingly maintained & brimming with potential! This solid all-brick home is perfectly situated in a prime location, close to the Experimental Farm, Algonquin College, Baseline bus station & Civic hospital. This 5 Beds/4 FULL Baths home greets you with a welcoming foyer w/two double closets. Formal living & dining room is perfect for family living & entertaining. The heart of the home is the large eat-in kitchen with plenty of cabinet space, granite countertops, SS appliances & a breakfast bar overlooking the cozy family room complete w/fireplace. The 2nd level features the primary suite w/an ensuite & walk-in closet, 3 generous additional bedrooms, one with a walk-in closet. The lower level has its own entrance, bedroom, full bath, family room & kitchen -perfect for an in-law suite. Backyard features inground pool, landscaping & fence ($70K/2021). Double-car garage, w/rear garage door & a single d etached garage adds extra storage. Don't miss this unique home in a great neighbourhood! (id:43934)
Open House
This property has open houses!
2:00 pm
Ends at:4:00 pm
Property Details
| MLS® Number | 1420633 |
| Property Type | Single Family |
| Neigbourhood | Fisher Heights |
| AmenitiesNearBy | Public Transit, Recreation Nearby, Shopping |
| CommunityFeatures | Family Oriented |
| Features | Other |
| ParkingSpaceTotal | 6 |
| PoolType | Inground Pool |
| StorageType | Storage Shed |
| Structure | Deck |
Building
| BathroomTotal | 4 |
| BedroomsAboveGround | 4 |
| BedroomsBelowGround | 1 |
| BedroomsTotal | 5 |
| Appliances | Refrigerator, Dishwasher, Dryer, Stove, Washer |
| BasementDevelopment | Finished |
| BasementType | Full (finished) |
| ConstructedDate | 1986 |
| ConstructionStyleAttachment | Detached |
| CoolingType | Central Air Conditioning |
| ExteriorFinish | Brick |
| FireplacePresent | Yes |
| FireplaceTotal | 1 |
| FlooringType | Hardwood, Laminate, Tile |
| FoundationType | Block |
| HeatingFuel | Natural Gas |
| HeatingType | Forced Air |
| StoriesTotal | 2 |
| Type | House |
| UtilityWater | Municipal Water |
Parking
| Detached Garage | |
| Attached Garage | |
| Inside Entry | |
| Interlocked |
Land
| Acreage | No |
| FenceType | Fenced Yard |
| LandAmenities | Public Transit, Recreation Nearby, Shopping |
| LandscapeFeatures | Landscaped |
| Sewer | Municipal Sewage System |
| SizeDepth | 110 Ft |
| SizeFrontage | 70 Ft |
| SizeIrregular | 70 Ft X 110 Ft |
| SizeTotalText | 70 Ft X 110 Ft |
| ZoningDescription | Residential |
Rooms
| Level | Type | Length | Width | Dimensions |
|---|---|---|---|---|
| Second Level | Primary Bedroom | 14'4" x 14'0" | ||
| Second Level | 3pc Ensuite Bath | 10'3" x 7'0" | ||
| Second Level | Bedroom | 12'6" x 11'3" | ||
| Second Level | Bedroom | 12'6" x 10'3" | ||
| Second Level | Bedroom | 14'0" x 12'6" | ||
| Second Level | Full Bathroom | 11'3" x 10'3" | ||
| Lower Level | Recreation Room | 23'0" x 10'0" | ||
| Lower Level | Kitchen | 12'5" x 10'0" | ||
| Lower Level | Bedroom | 12'0" x 11'5" | ||
| Lower Level | Full Bathroom | 6'1" x 5'1" | ||
| Main Level | Living Room | 16'3" x 12'6" | ||
| Main Level | Dining Room | 16'0" x 12'6" | ||
| Main Level | Kitchen | 15'0" x 11'6" | ||
| Main Level | Family Room/fireplace | 18'0" x 16'0" | ||
| Main Level | Full Bathroom | 5'5" x 5'0" |
https://www.realtor.ca/real-estate/27661498/45-sunnycrest-drive-ottawa-fisher-heights
Interested?
Contact us for more information



