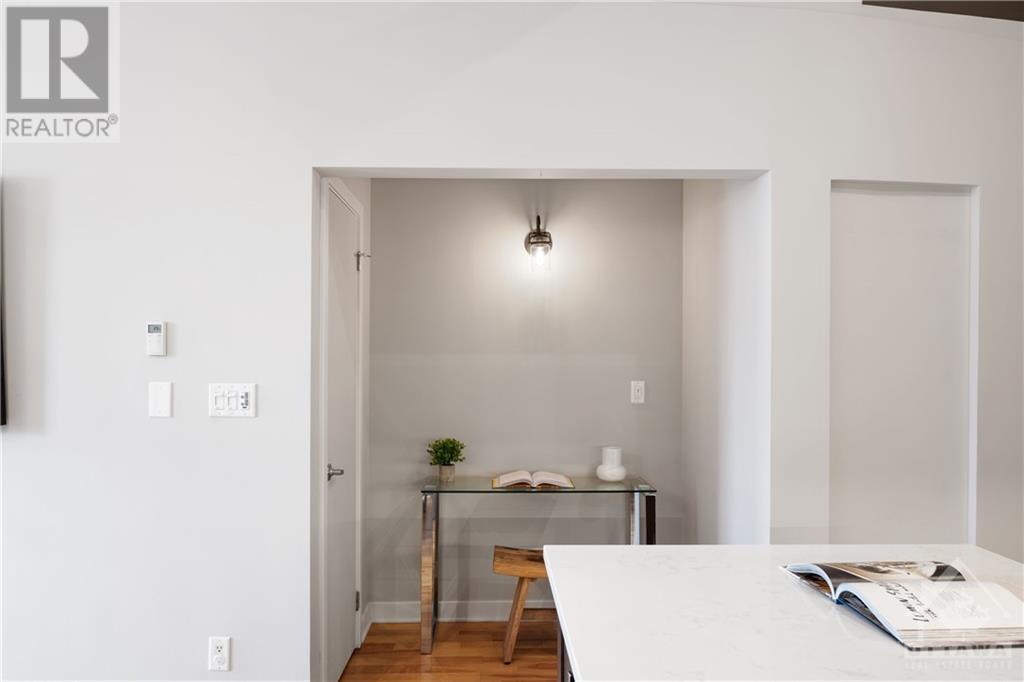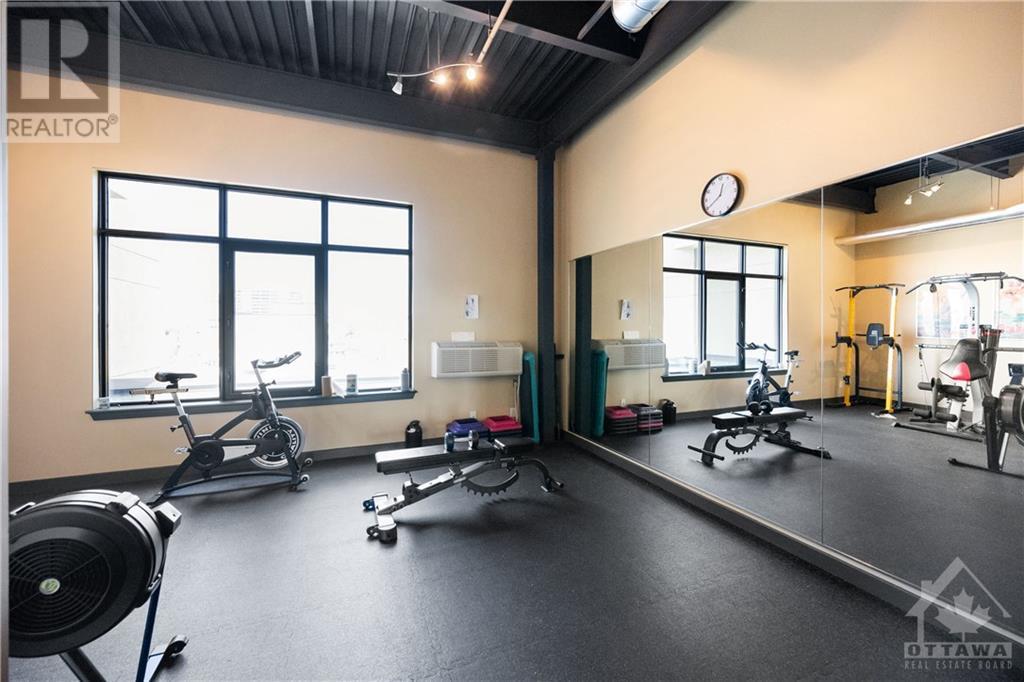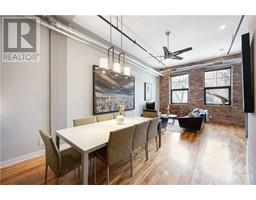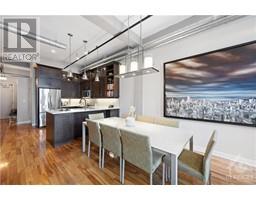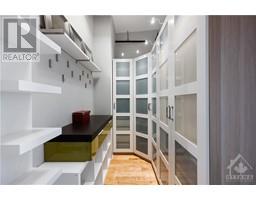45 Spencer Street Unit#203 Ottawa, Ontario K1Y 2P5
$649,900Maintenance, Property Management, Caretaker, Heat, Water, Other, See Remarks, Recreation Facilities
$882.69 Monthly
Maintenance, Property Management, Caretaker, Heat, Water, Other, See Remarks, Recreation Facilities
$882.69 MonthlyThis 3 bedroom unit in the Parkdale Market Lofts provides an enviable pedestrian-friendly location and an equally enviable level of interior detail. With high ceilings, exposed brick, hardwood floors and high calibre luxury finishes, this unit exudes modern, urban charm. 12’ ceilings maintain an airy atmosphere while west-facing windows flood the open living/dining and kitchen with natural light. The chef’s kitchen has plenty of cupboard space, stainless steel appliances and breakfast bar. The open dining/living room has a natural flow for entertaining, or opt to host your guests on the rooftop patio and enjoy views of the Ottawa river. The primary bedroom is a retreat, with an updated full ensuite and designer walk-in closet. 2 additional bedrooms, 3 piece bath and in-unit laundry round out the condo. Enjoy being mere steps from Parkdale Market and the city’s best restaurants, cafes, bars and local shopping. Close to the LRT, 417 and the Ottawa River Pathway. Condo fees $882.69/mo. (id:43934)
Property Details
| MLS® Number | 1401781 |
| Property Type | Single Family |
| Neigbourhood | Hintonburg |
| AmenitiesNearBy | Public Transit, Recreation Nearby, Shopping, Water Nearby |
| CommunityFeatures | Recreational Facilities, Pets Allowed With Restrictions |
| Features | Elevator |
| ParkingSpaceTotal | 1 |
Building
| BathroomTotal | 2 |
| BedroomsAboveGround | 3 |
| BedroomsTotal | 3 |
| Amenities | Sauna, Laundry - In Suite, Exercise Centre |
| Appliances | Refrigerator, Dishwasher, Dryer, Stove, Washer |
| BasementDevelopment | Not Applicable |
| BasementType | None (not Applicable) |
| ConstructedDate | 2005 |
| CoolingType | Central Air Conditioning |
| ExteriorFinish | Stone, Stucco |
| FlooringType | Hardwood, Laminate, Tile |
| FoundationType | Poured Concrete |
| HeatingFuel | Electric, Natural Gas |
| HeatingType | Forced Air, Heat Pump |
| StoriesTotal | 4 |
| Type | Apartment |
| UtilityWater | Municipal Water |
Parking
| Underground |
Land
| Acreage | No |
| LandAmenities | Public Transit, Recreation Nearby, Shopping, Water Nearby |
| Sewer | Municipal Sewage System |
| ZoningDescription | Mc[894] S154 |
Rooms
| Level | Type | Length | Width | Dimensions |
|---|---|---|---|---|
| Main Level | Living Room | 13'7" x 12'7" | ||
| Main Level | Dining Room | 11'7" x 10'11" | ||
| Main Level | Kitchen | 11'6" x 10'8" | ||
| Main Level | 3pc Bathroom | 7'4" x 6'10" | ||
| Main Level | Primary Bedroom | 13'0" x 10'3" | ||
| Main Level | Other | 11'8" x 6'10" | ||
| Main Level | 4pc Ensuite Bath | 8'1" x 6'5" | ||
| Main Level | Bedroom | 11'3" x 9'6" | ||
| Main Level | Bedroom | 8'7" x 9'0" | ||
| Main Level | 3pc Bathroom | 7'4" x 6'10" | ||
| Main Level | Storage | 8'0" x 3'7" |
https://www.realtor.ca/real-estate/27163172/45-spencer-street-unit203-ottawa-hintonburg
Interested?
Contact us for more information













