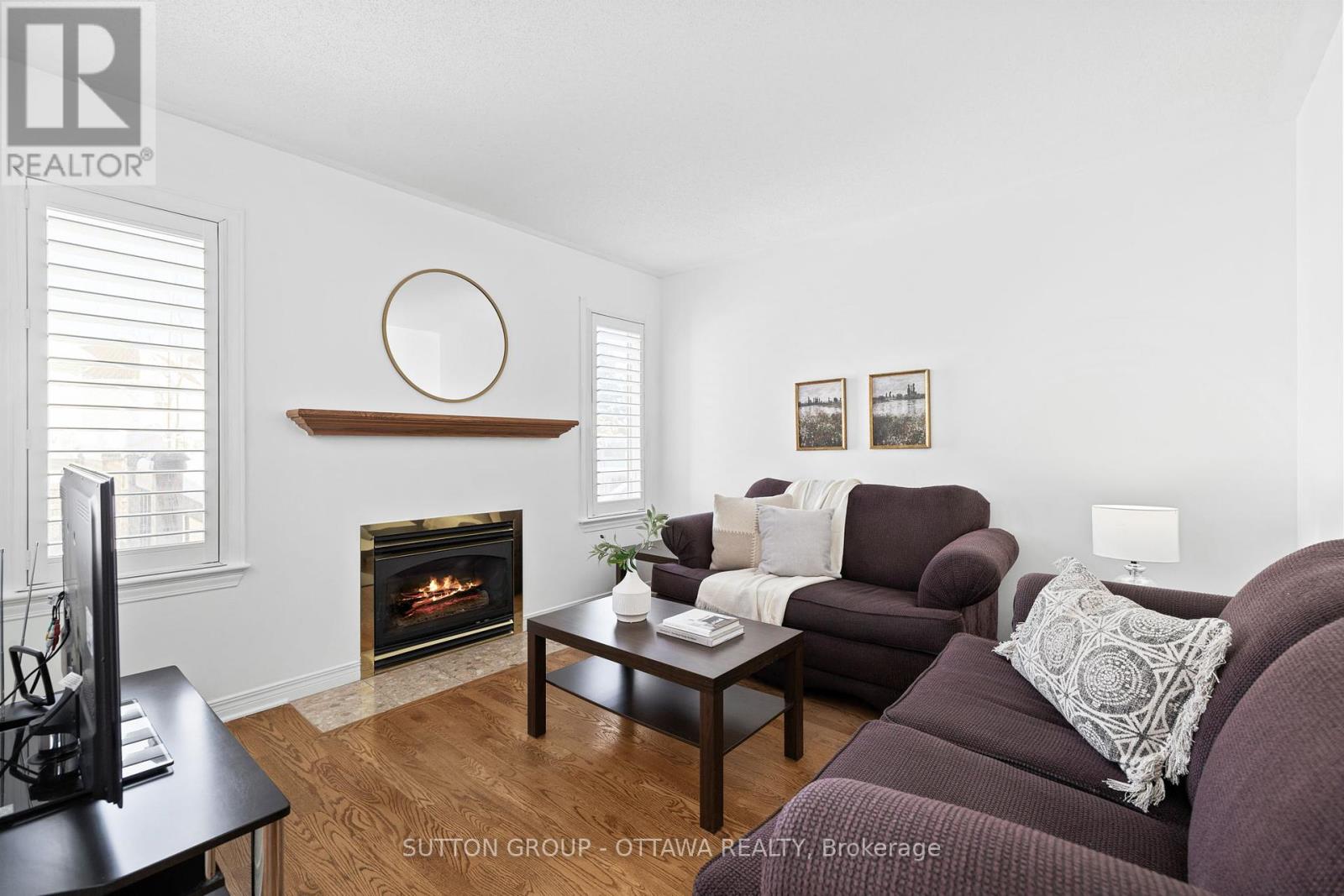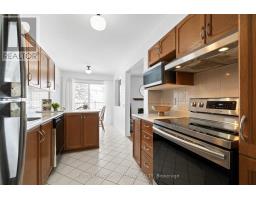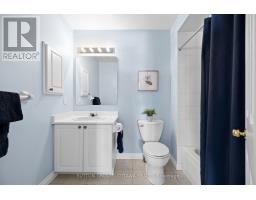2 Bedroom
3 Bathroom
1,500 - 2,000 ft2
Fireplace
Central Air Conditioning
Forced Air
$569,000
This is a special end unit townhome located in a fantastic neighbourhood! Two large bedrooms, each with their own ensuite bathroom - it is perfect for small families, young couples, singles, down-sizers.. The large lot provides extra grass area at the front/side of the home which could be fenced in and used for gardens and entertaining. The front porch is large enough to sit at and enjoy a morning coffee or evening tea. The extended interlock lane way meets a large & clean one car garage with inside entry. Powder room on the main floor with a large living/dining area, eat in kitchen and bonus family room with fireplace. The basement is bright and has ample storage space. Minutes from Farmboy and other shopping, Stonecrest park, Chapman Mills Conservation area, excellent schools and easy access to public transit. Clean and lovingly maintained over the years, this is a gem! 48 hour irrevocable on all offers. (id:43934)
Property Details
|
MLS® Number
|
X12076389 |
|
Property Type
|
Single Family |
|
Community Name
|
7710 - Barrhaven East |
|
Amenities Near By
|
Public Transit, Schools, Park |
|
Community Features
|
School Bus, Community Centre |
|
Features
|
Irregular Lot Size, Carpet Free |
|
Parking Space Total
|
3 |
|
Structure
|
Porch, Deck, Shed |
Building
|
Bathroom Total
|
3 |
|
Bedrooms Above Ground
|
2 |
|
Bedrooms Total
|
2 |
|
Age
|
16 To 30 Years |
|
Amenities
|
Fireplace(s) |
|
Appliances
|
Dishwasher, Dryer, Microwave, Stove, Washer, Refrigerator |
|
Basement Development
|
Partially Finished |
|
Basement Type
|
N/a (partially Finished) |
|
Construction Style Attachment
|
Attached |
|
Cooling Type
|
Central Air Conditioning |
|
Exterior Finish
|
Brick, Vinyl Siding |
|
Fireplace Present
|
Yes |
|
Fireplace Total
|
1 |
|
Foundation Type
|
Poured Concrete |
|
Half Bath Total
|
1 |
|
Heating Fuel
|
Natural Gas |
|
Heating Type
|
Forced Air |
|
Stories Total
|
2 |
|
Size Interior
|
1,500 - 2,000 Ft2 |
|
Type
|
Row / Townhouse |
|
Utility Water
|
Municipal Water |
Parking
Land
|
Acreage
|
No |
|
Land Amenities
|
Public Transit, Schools, Park |
|
Sewer
|
Sanitary Sewer |
|
Size Depth
|
132 Ft ,1 In |
|
Size Frontage
|
35 Ft ,9 In |
|
Size Irregular
|
35.8 X 132.1 Ft |
|
Size Total Text
|
35.8 X 132.1 Ft |
Rooms
| Level |
Type |
Length |
Width |
Dimensions |
|
Second Level |
Primary Bedroom |
3.73 m |
4.27 m |
3.73 m x 4.27 m |
|
Second Level |
Bedroom 2 |
5.79 m |
4.98 m |
5.79 m x 4.98 m |
|
Basement |
Recreational, Games Room |
3.66 m |
5.49 m |
3.66 m x 5.49 m |
|
Main Level |
Den |
3.66 m |
3.35 m |
3.66 m x 3.35 m |
|
Main Level |
Kitchen |
2.57 m |
3.28 m |
2.57 m x 3.28 m |
|
Main Level |
Eating Area |
2.13 m |
2.24 m |
2.13 m x 2.24 m |
|
Main Level |
Living Room |
3.05 m |
3.89 m |
3.05 m x 3.89 m |
|
Main Level |
Dining Room |
3.12 m |
3.05 m |
3.12 m x 3.05 m |
https://www.realtor.ca/real-estate/28153393/45-redpath-drive-ottawa-7710-barrhaven-east











































