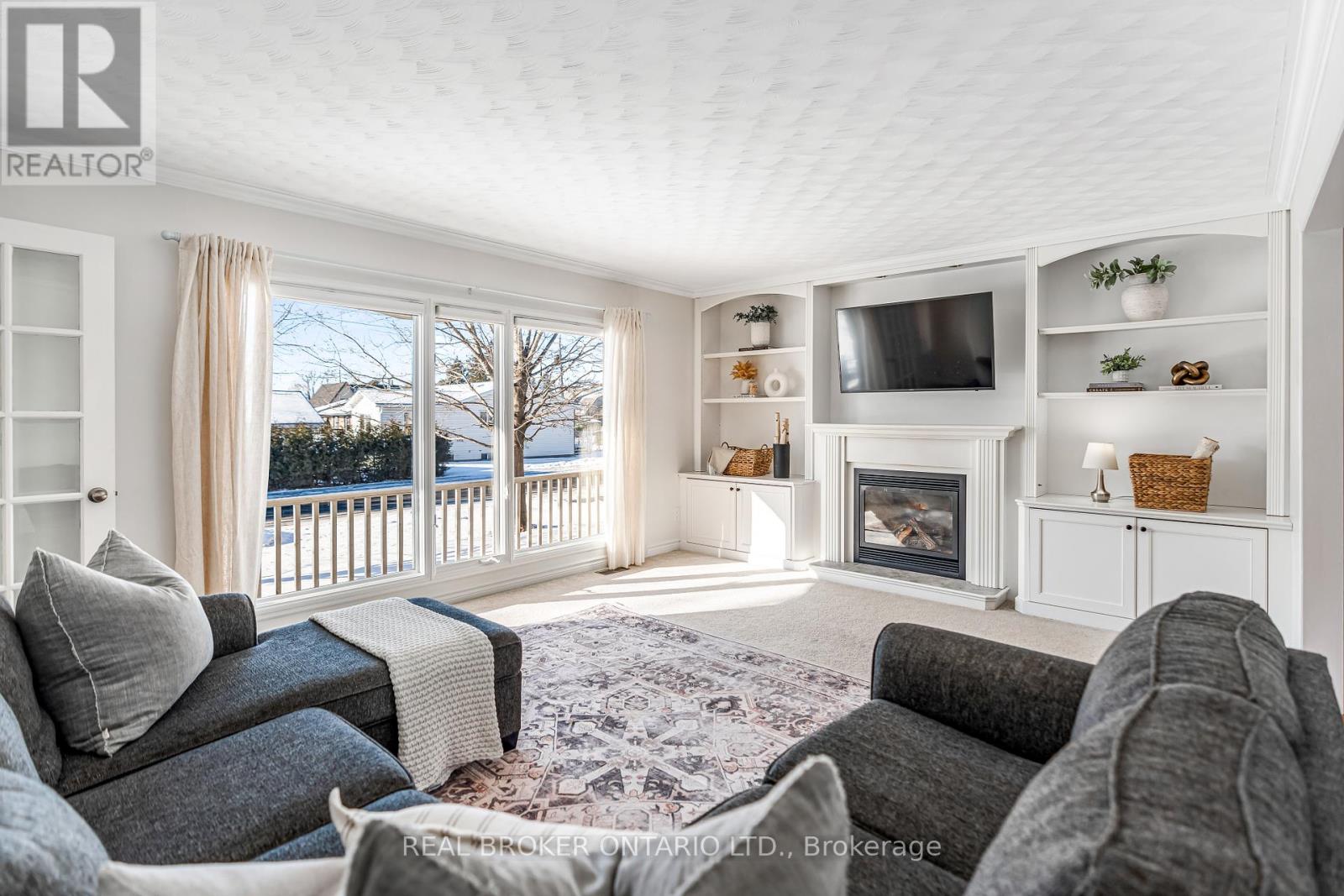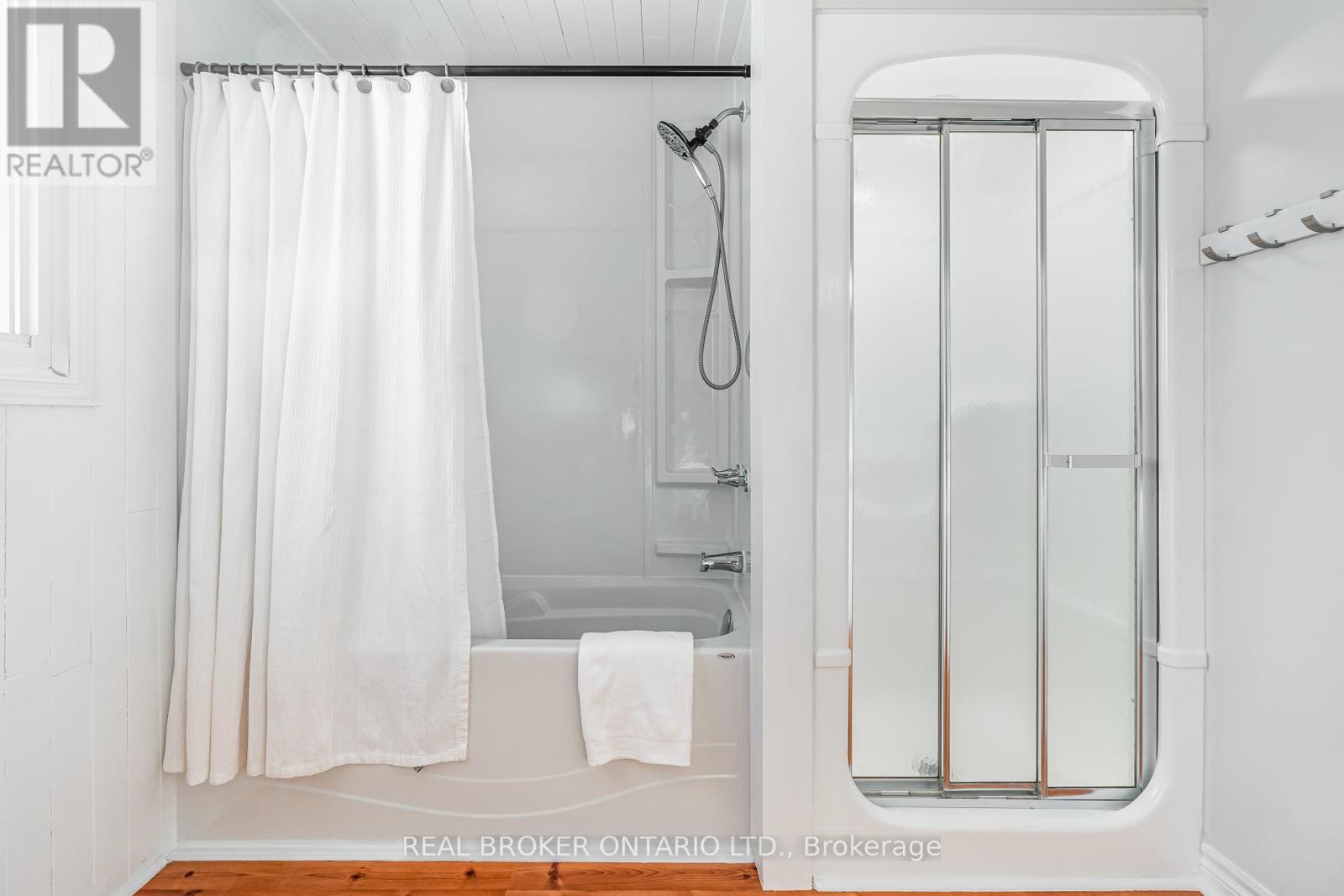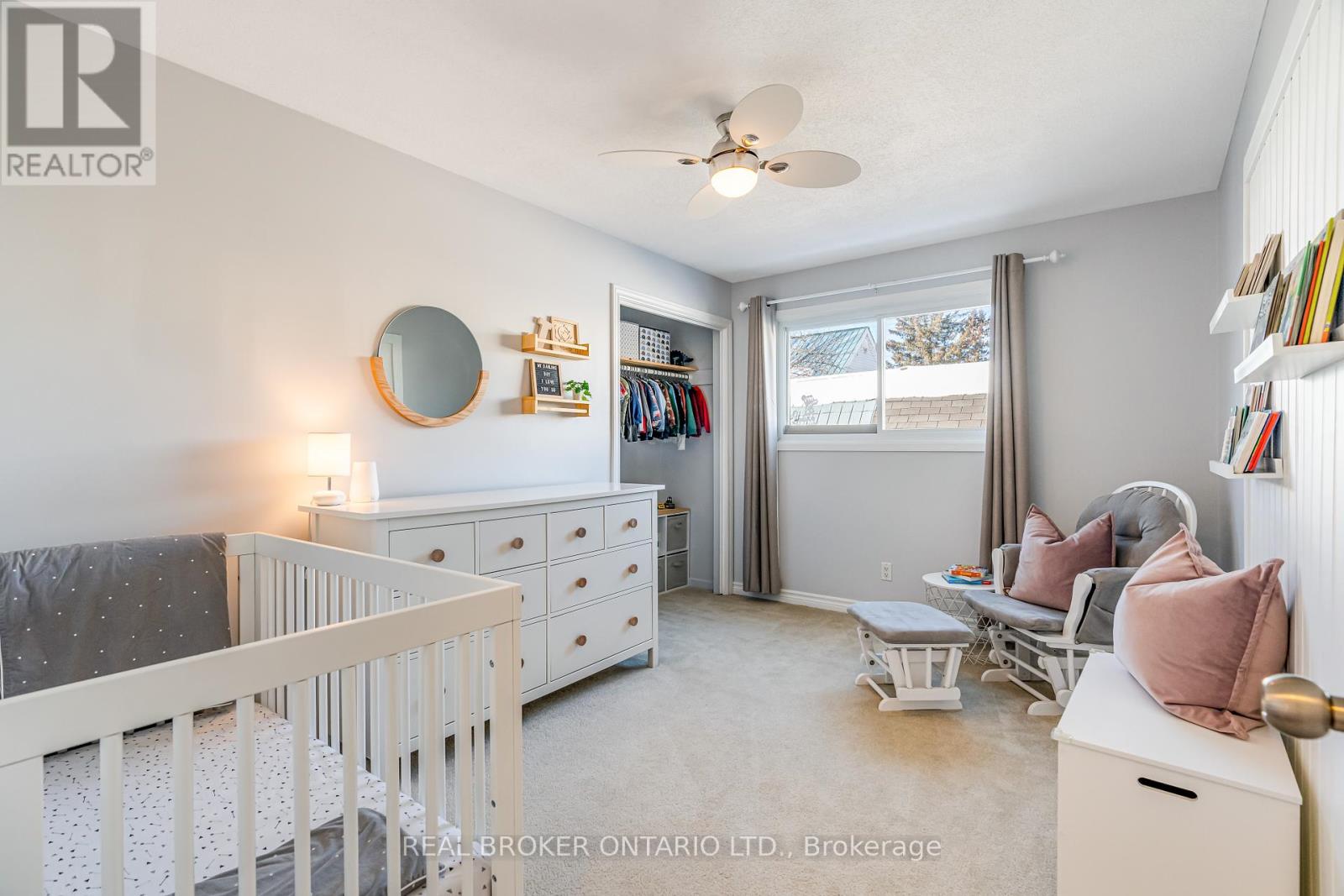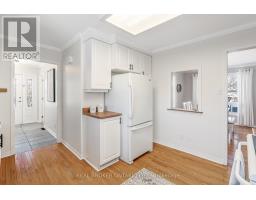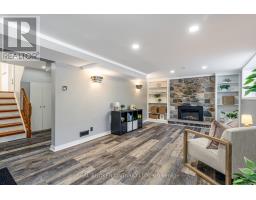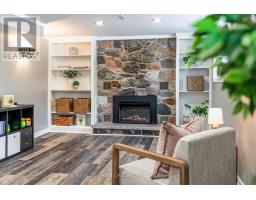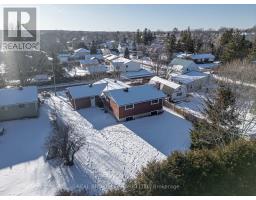3 Bedroom
2 Bathroom
Fireplace
Central Air Conditioning
Forced Air
$629,900
Nestled in the heart of Almonte, this 3-bedroom, 2-bathroom backsplit is set on a generous 66 x 132 ft lot, offering a blend of village charm and modern convenience. The bright, spacious living room with southwestern exposure is anchored by a gas fireplace with built-ins, while the formal dining room and separate kitchen offer plenty of room and function for both entertaining and day-to-day family living. The upper level feat. 3 bedrooms and a spacious 5-pc bathroom with separate shower. The finished lower level provides additional flex living space for rec room, gym, home office (or all 3!), a dedicated laundry room and separate powder room. There is ample storage with custom built-ins, as well as a large open crawl space. Enjoy the privacy of a mature treed backyard with a newer deck and gas BBQ hookup, ideal for outdoor relaxation with space for kids and dogs to run. The attached oversized 1.5-car garage offers inside entry and direct access to the backyard. Recent street upgrades, including new water and sewer lines make this home even more appealing. Outdoor enthusiasts will love the proximity to golf, hiking, and Ottawa Valley Rec Trail for all-season off-roading fun. Located just20 minutes from Kanata and 10 minutes from Carleton Place, this home is perfectly positioned to enjoy Almonte's quaint shops, bistros, and beautiful river views. (id:43934)
Property Details
|
MLS® Number
|
X11923256 |
|
Property Type
|
Single Family |
|
Neigbourhood
|
Almonte |
|
Community Name
|
911 - Almonte |
|
Amenities Near By
|
Hospital, Park, Schools |
|
Features
|
Sump Pump |
|
Parking Space Total
|
5 |
|
Structure
|
Deck, Porch |
Building
|
Bathroom Total
|
2 |
|
Bedrooms Above Ground
|
3 |
|
Bedrooms Total
|
3 |
|
Appliances
|
Garage Door Opener Remote(s), Central Vacuum, Water Heater, Water Softener, Dishwasher, Dryer, Microwave, Refrigerator, Stove, Washer |
|
Basement Development
|
Finished |
|
Basement Type
|
N/a (finished) |
|
Construction Style Attachment
|
Detached |
|
Construction Style Split Level
|
Backsplit |
|
Cooling Type
|
Central Air Conditioning |
|
Exterior Finish
|
Brick, Stone |
|
Fireplace Present
|
Yes |
|
Fireplace Total
|
2 |
|
Foundation Type
|
Block |
|
Half Bath Total
|
1 |
|
Heating Fuel
|
Natural Gas |
|
Heating Type
|
Forced Air |
|
Type
|
House |
|
Utility Water
|
Municipal Water |
Parking
Land
|
Acreage
|
No |
|
Land Amenities
|
Hospital, Park, Schools |
|
Sewer
|
Sanitary Sewer |
|
Size Depth
|
132 Ft |
|
Size Frontage
|
66 Ft |
|
Size Irregular
|
66 X 132 Ft |
|
Size Total Text
|
66 X 132 Ft|under 1/2 Acre |
|
Zoning Description
|
R1 Residential |
Rooms
| Level |
Type |
Length |
Width |
Dimensions |
|
Second Level |
Primary Bedroom |
3.88 m |
3.6 m |
3.88 m x 3.6 m |
|
Second Level |
Bedroom 2 |
4.09 m |
3.3 m |
4.09 m x 3.3 m |
|
Second Level |
Bedroom 3 |
4.09 m |
2.79 m |
4.09 m x 2.79 m |
|
Second Level |
Bathroom |
2.93 m |
2.54 m |
2.93 m x 2.54 m |
|
Basement |
Family Room |
8.23 m |
3.68 m |
8.23 m x 3.68 m |
|
Basement |
Laundry Room |
2.95 m |
2.31 m |
2.95 m x 2.31 m |
|
Main Level |
Living Room |
5.46 m |
4.11 m |
5.46 m x 4.11 m |
|
Main Level |
Kitchen |
4.13 m |
3.57 m |
4.13 m x 3.57 m |
|
Main Level |
Dining Room |
3.71 m |
2.97 m |
3.71 m x 2.97 m |
|
Main Level |
Foyer |
3.03 m |
1.82 m |
3.03 m x 1.82 m |
https://www.realtor.ca/real-estate/27801572/45-mercer-street-mississippi-mills-911-almonte







