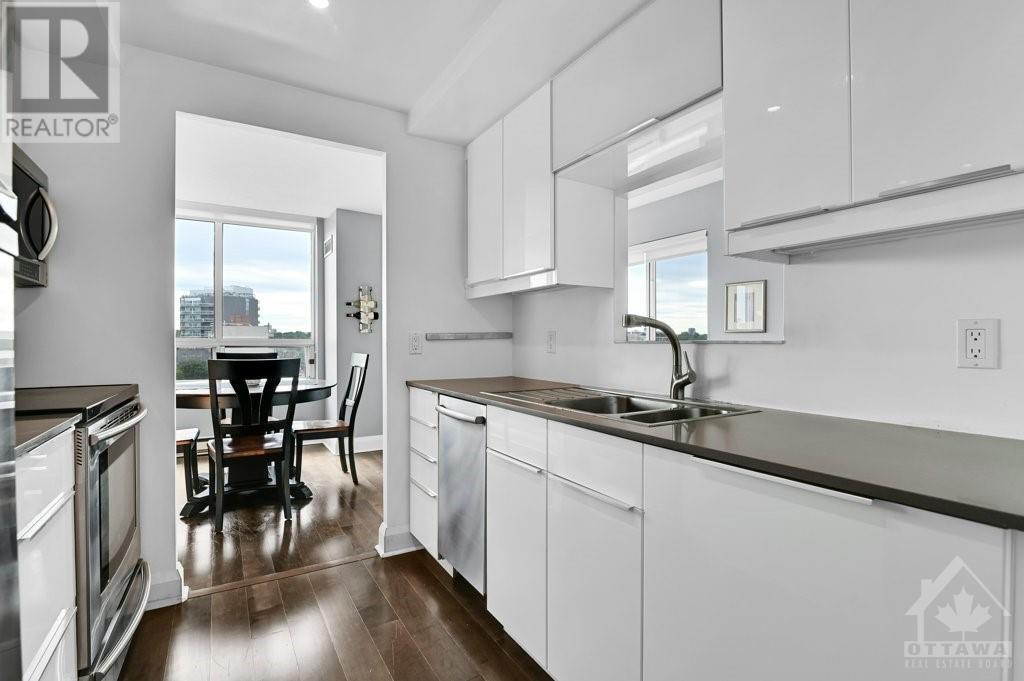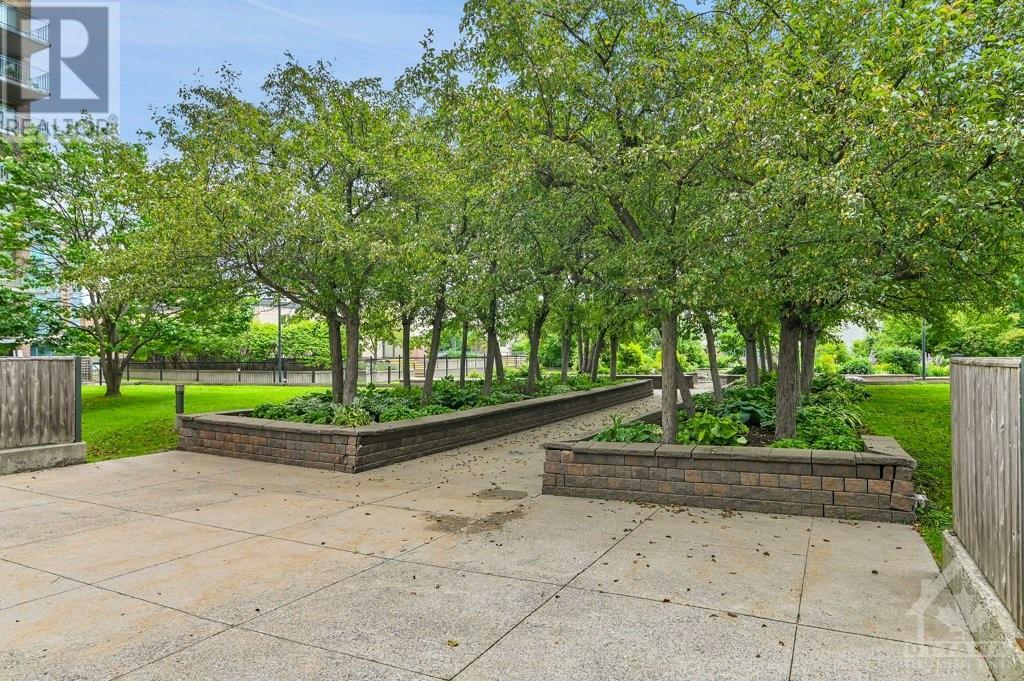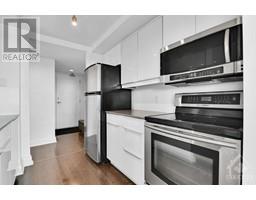45 Holland Avenue Unit#908 Ottawa, Ontario K1Y 4S3
$399,000Maintenance, Property Management, Heat, Electricity, Water, Other, See Remarks
$672.80 Monthly
Maintenance, Property Management, Heat, Electricity, Water, Other, See Remarks
$672.80 MonthlyWelcome to 45 Holland Avenue #908! This modern & sleek corner unit top floor condo features one bedroom plus den, with an open concept throughout. The full length of windows and unit facing south east/west, there is an abundance of natural sunlight all day. The upgraded kitchen offers plenty of space for cooking & entertaining, featuring top of the line stainless steel appliances. The primary bedroom comes with a full wall unit with clothes closets/shelves/drawers. The bathroom features upgraded tile flooring as well as a walk-in spa shower. The open terrace, located off of the living room, is perfect for winding down at the end of the day. The building itself features a large interior court yard with gazebo and barbecues as well, perfect for family & friend get-togethers. Located in the bustling neighbourhood of Hintonburg, this unit is within walking distance to the new LRT station, cafes and bars, top Ottawa restaurants as well as the coveted Parkdale Farmer's market. (id:43934)
Property Details
| MLS® Number | 1398229 |
| Property Type | Single Family |
| Neigbourhood | Hintonburg-Mechanicsville |
| Amenities Near By | Public Transit, Recreation Nearby, Shopping |
| Community Features | Pets Allowed |
| Parking Space Total | 1 |
Building
| Bathroom Total | 1 |
| Bedrooms Above Ground | 1 |
| Bedrooms Total | 1 |
| Amenities | Laundry - In Suite |
| Appliances | Refrigerator, Dishwasher, Dryer, Microwave, Stove, Washer, Blinds |
| Basement Development | Not Applicable |
| Basement Type | None (not Applicable) |
| Constructed Date | 1989 |
| Cooling Type | Central Air Conditioning |
| Exterior Finish | Brick |
| Fireplace Present | Yes |
| Fireplace Total | 1 |
| Flooring Type | Hardwood, Tile |
| Foundation Type | Poured Concrete |
| Heating Fuel | Electric |
| Heating Type | Baseboard Heaters, Forced Air |
| Stories Total | 1 |
| Type | Apartment |
| Utility Water | Municipal Water |
Parking
| Underground |
Land
| Acreage | No |
| Land Amenities | Public Transit, Recreation Nearby, Shopping |
| Sewer | Municipal Sewage System |
| Zoning Description | Mc12[22]f(3.0)s99 |
Rooms
| Level | Type | Length | Width | Dimensions |
|---|---|---|---|---|
| Main Level | Foyer | 8'3" x 8'1" | ||
| Main Level | Kitchen | 8'0" x 8'1" | ||
| Main Level | Dining Room | 9'6" x 8'0" | ||
| Main Level | Living Room | 21'1" x 9'5" | ||
| Main Level | 3pc Bathroom | 7'10" x 4'11" | ||
| Main Level | Bedroom | 14'10" x 8'11" |
Interested?
Contact us for more information





























































