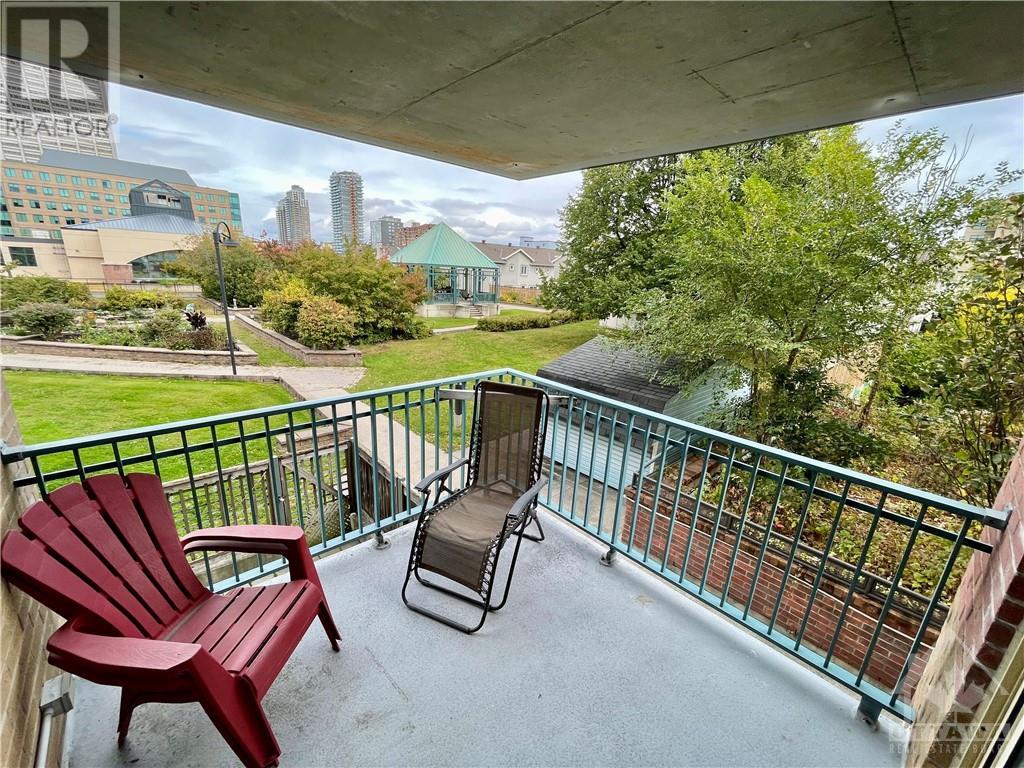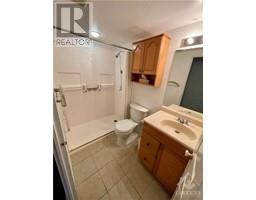2 Bedroom
2 Bathroom
Central Air Conditioning
Forced Air
$2,450 Monthly
Check out one of the *largest apartments in the building*! This spacious 2 bed/2 bath corner unit (with no direct neighbours) has a *large balcony* that fills the space with natural light. *Inclusive of utilities*. Featuring an open living room, a formal dining area, and new hardwood flooring throughout. Enjoy the convenience of *stainless steel appliances* and an *in-unit washer and dryer*. Located right in the heart of everything—*Tunney's Pasture, Wellington Village, and Hintonburg*—you’re just steps away from the *Parkdale Market*! Plus, the *underground parking spot* comes with a large *workshop/storage space*. Relax in the *common BBQ and outdoor dining area*, complete with gardens and a gazebo. The unit also has *assistive features*, like extra-wide doors and a no-lip shower in the primary ensuite. And for outdoor lovers, there's *easy access to Ottawa’s bike paths*. Don't miss this gem! (id:43934)
Property Details
|
MLS® Number
|
1415737 |
|
Property Type
|
Single Family |
|
Neigbourhood
|
Ottawa West/Tunney's Pasture |
|
AmenitiesNearBy
|
Public Transit, Recreation Nearby, Shopping |
|
CommunityFeatures
|
Pet Restrictions |
|
Features
|
Elevator, Balcony |
|
ParkingSpaceTotal
|
1 |
Building
|
BathroomTotal
|
2 |
|
BedroomsAboveGround
|
2 |
|
BedroomsTotal
|
2 |
|
Amenities
|
Other, Storage - Locker, Laundry - In Suite |
|
Appliances
|
Refrigerator, Dishwasher, Dryer, Microwave Range Hood Combo, Stove, Washer |
|
BasementDevelopment
|
Not Applicable |
|
BasementType
|
None (not Applicable) |
|
ConstructedDate
|
1987 |
|
CoolingType
|
Central Air Conditioning |
|
ExteriorFinish
|
Brick |
|
FlooringType
|
Hardwood |
|
HeatingFuel
|
Natural Gas |
|
HeatingType
|
Forced Air |
|
StoriesTotal
|
1 |
|
Type
|
Apartment |
|
UtilityWater
|
Municipal Water |
Parking
|
Underground
|
|
|
Visitor Parking
|
|
Land
|
Acreage
|
No |
|
LandAmenities
|
Public Transit, Recreation Nearby, Shopping |
|
Sewer
|
Municipal Sewage System |
|
SizeIrregular
|
* Ft X * Ft |
|
SizeTotalText
|
* Ft X * Ft |
|
ZoningDescription
|
Residential |
Rooms
| Level |
Type |
Length |
Width |
Dimensions |
|
Main Level |
Living Room |
|
|
12'8" x 11'2" |
|
Main Level |
Kitchen |
|
|
7'10" x 7'8" |
|
Main Level |
Dining Room |
|
|
12'9" x 9'2" |
|
Main Level |
Primary Bedroom |
|
|
10'10" x 10'6" |
|
Main Level |
Bedroom |
|
|
9'6" x 9'3" |
|
Main Level |
3pc Ensuite Bath |
|
|
Measurements not available |
|
Main Level |
Workshop |
|
|
Measurements not available |
|
Main Level |
Foyer |
|
|
4'7" x 4'0" |
|
Main Level |
Other |
|
|
9'8" x 9'8" |
https://www.realtor.ca/real-estate/27529313/45-holland-avenue-unit315-ottawa-ottawa-westtunneys-pasture

































