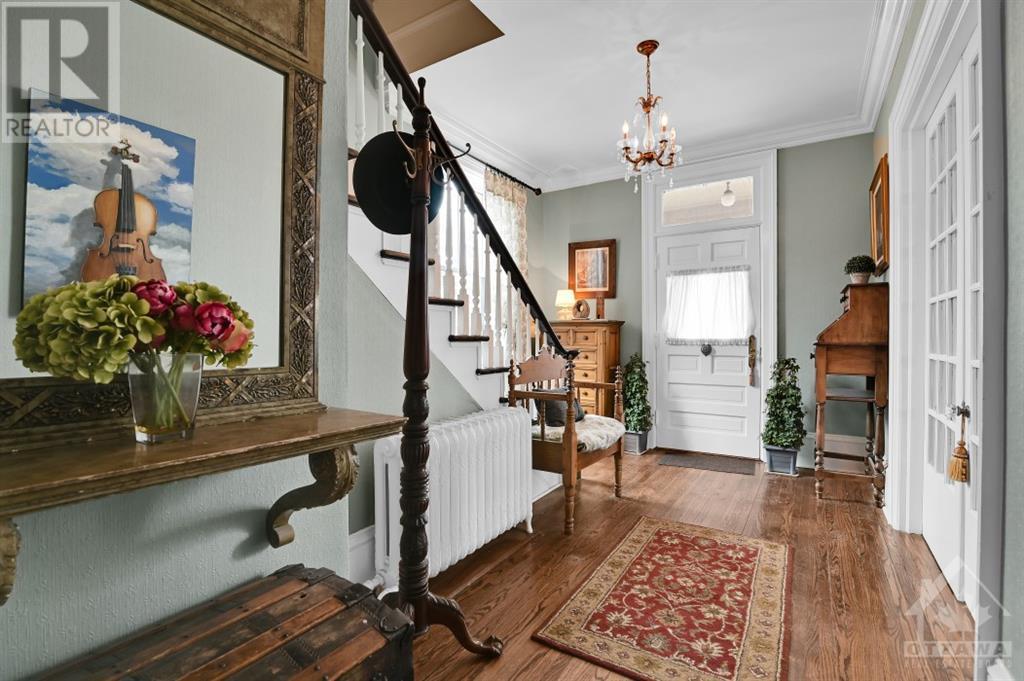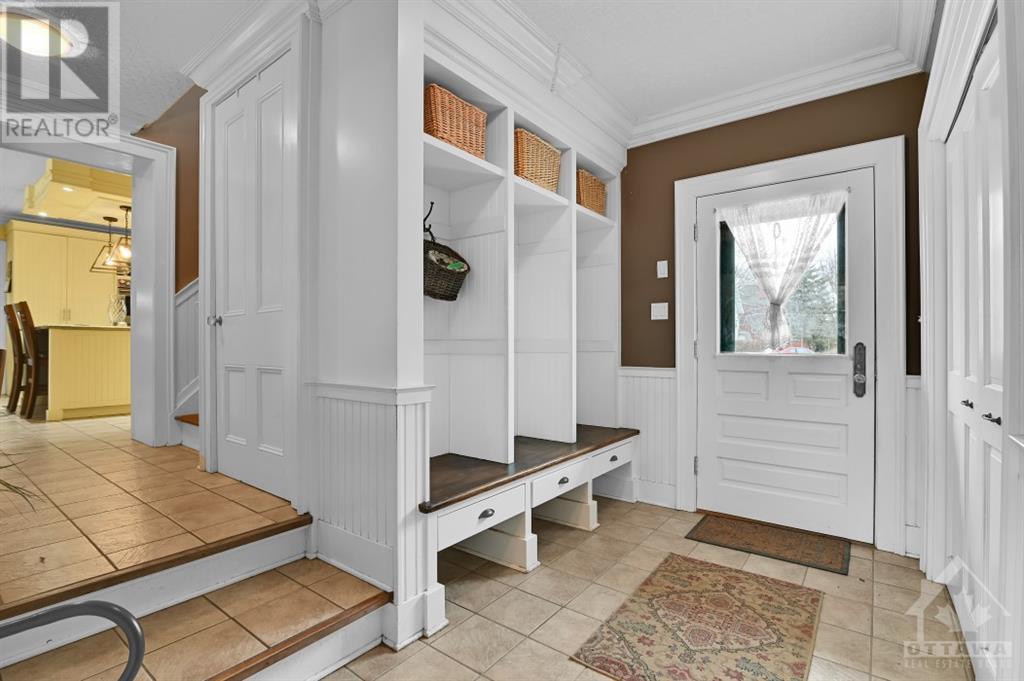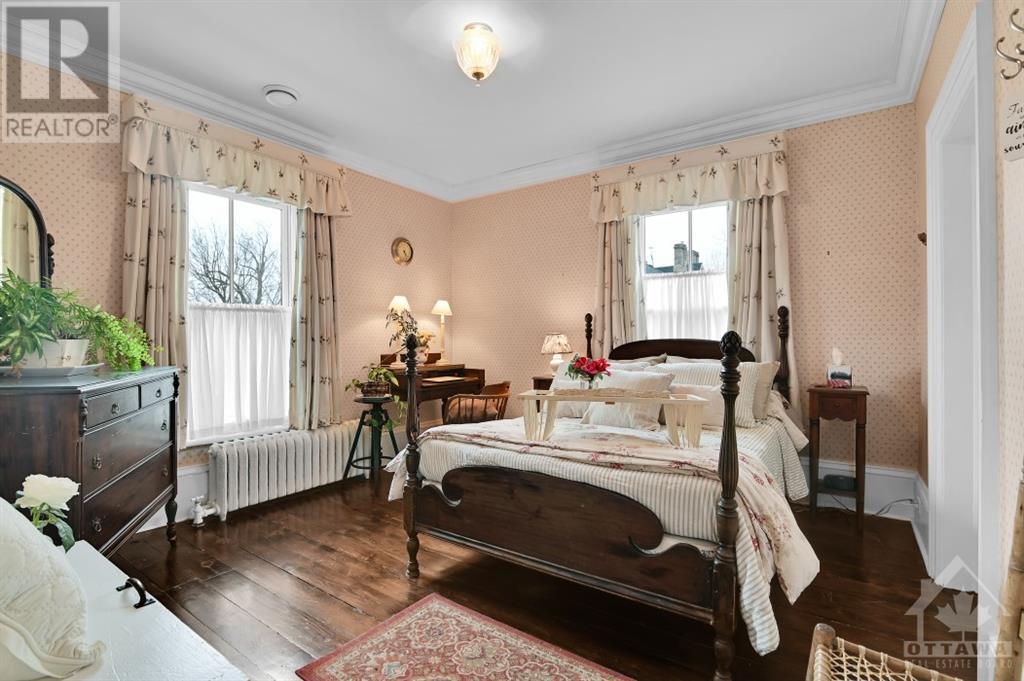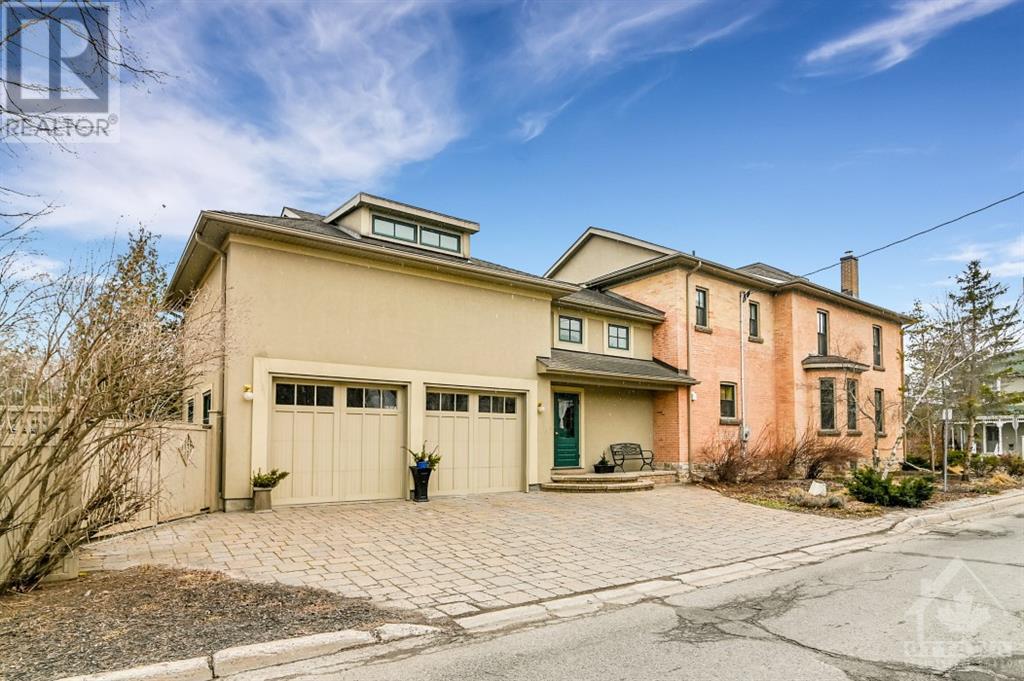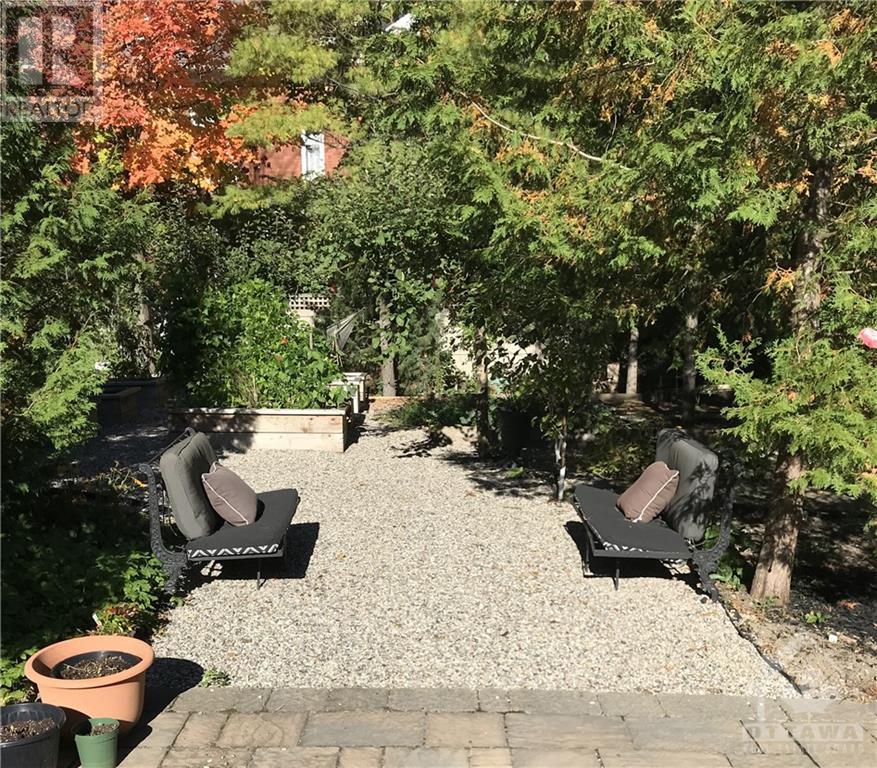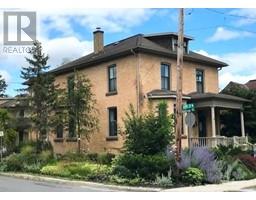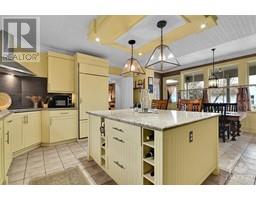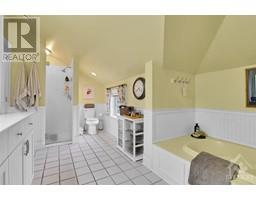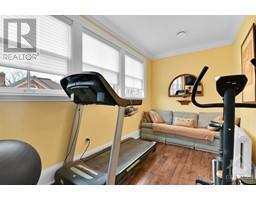4 Bedroom
3 Bathroom
Fireplace
Inground Pool
Central Air Conditioning
Hot Water Radiator Heat, Radiant Heat
Landscaped
$1,199,000
Minutes walk to hospital,schools,shopping & more!This unique,beautifully maintained home,exhibits the classic chic comforts of a heritage home w all the modifications of contemporary living.The ex lg kitchen,w granite counters,backsplash,high end appliances & ex lg island,perfect for the family who loves to cook or entertain friends.Big eating area w butler pantry is adjoining.Main consist of living,dining & family room.Cold evenings cozy up next to the fireplace in the main living room.Upper level has 4lg beds(1- exercise area),several storage closets,reading area + study & lg main bath.The primary bed,has several closets,one walk in & a huge 4pc ensuite.Outside,enjoy your personal oasis w a lg covered deck that views the beautiful in-ground salt water pool(2014),interlocked lounging area,veg. garden & landscaped perennials surrounding the lot.The lg 2storey addition was done in 05 & completed the home w an attached double,heated,garage.Roof-08,Windows(Pella)08,Kitchen upgrades-22. (id:43934)
Property Details
|
MLS® Number
|
1382877 |
|
Property Type
|
Single Family |
|
Neigbourhood
|
Perth |
|
AmenitiesNearBy
|
Recreation Nearby, Shopping |
|
Features
|
Corner Site |
|
ParkingSpaceTotal
|
5 |
|
PoolType
|
Inground Pool |
|
Structure
|
Deck |
Building
|
BathroomTotal
|
3 |
|
BedroomsAboveGround
|
4 |
|
BedroomsTotal
|
4 |
|
Appliances
|
Refrigerator, Oven - Built-in, Cooktop, Dishwasher, Dryer, Hood Fan, Washer, Blinds |
|
BasementDevelopment
|
Unfinished |
|
BasementFeatures
|
Low |
|
BasementType
|
Full (unfinished) |
|
ConstructedDate
|
1900 |
|
ConstructionStyleAttachment
|
Detached |
|
CoolingType
|
Central Air Conditioning |
|
ExteriorFinish
|
Brick, Stucco |
|
FireplacePresent
|
Yes |
|
FireplaceTotal
|
2 |
|
Fixture
|
Ceiling Fans |
|
FlooringType
|
Hardwood, Ceramic |
|
FoundationType
|
Stone |
|
HalfBathTotal
|
1 |
|
HeatingFuel
|
Natural Gas |
|
HeatingType
|
Hot Water Radiator Heat, Radiant Heat |
|
StoriesTotal
|
2 |
|
Type
|
House |
|
UtilityWater
|
Municipal Water |
Parking
Land
|
Acreage
|
No |
|
FenceType
|
Fenced Yard |
|
LandAmenities
|
Recreation Nearby, Shopping |
|
LandscapeFeatures
|
Landscaped |
|
Sewer
|
Municipal Sewage System |
|
SizeDepth
|
150 Ft |
|
SizeFrontage
|
75 Ft |
|
SizeIrregular
|
75 Ft X 150 Ft |
|
SizeTotalText
|
75 Ft X 150 Ft |
|
ZoningDescription
|
R3 |
Rooms
| Level |
Type |
Length |
Width |
Dimensions |
|
Second Level |
Bedroom |
|
|
12'1" x 12'3" |
|
Second Level |
Office |
|
|
11'6" x 13'9" |
|
Second Level |
Primary Bedroom |
|
|
21'8" x 15'6" |
|
Second Level |
Bedroom |
|
|
12'1" x 17'8" |
|
Second Level |
Sitting Room |
|
|
11'6" x 16'2" |
|
Second Level |
Other |
|
|
6'5" x 15'4" |
|
Second Level |
Bedroom |
|
|
7'6" x 18'9" |
|
Second Level |
4pc Bathroom |
|
|
10'1" x 8'7" |
|
Second Level |
4pc Ensuite Bath |
|
|
9'10" x 17'0" |
|
Main Level |
Foyer |
|
|
10'6" x 16'2" |
|
Main Level |
Kitchen |
|
|
13'5" x 16'6" |
|
Main Level |
Laundry Room |
|
|
7'0" x 10'9" |
|
Main Level |
2pc Bathroom |
|
|
7'0" x 4'11" |
|
Main Level |
Living Room/fireplace |
|
|
13'3" x 19'4" |
|
Main Level |
Eating Area |
|
|
8'2" x 16'6" |
|
Main Level |
Family Room |
|
|
14'1" x 13'9" |
|
Main Level |
Mud Room |
|
|
11'10" x 6'8" |
|
Main Level |
Dining Room |
|
|
14'6" x 13'9" |
Utilities
https://www.realtor.ca/real-estate/26662722/45-gore-street-w-perth-perth


