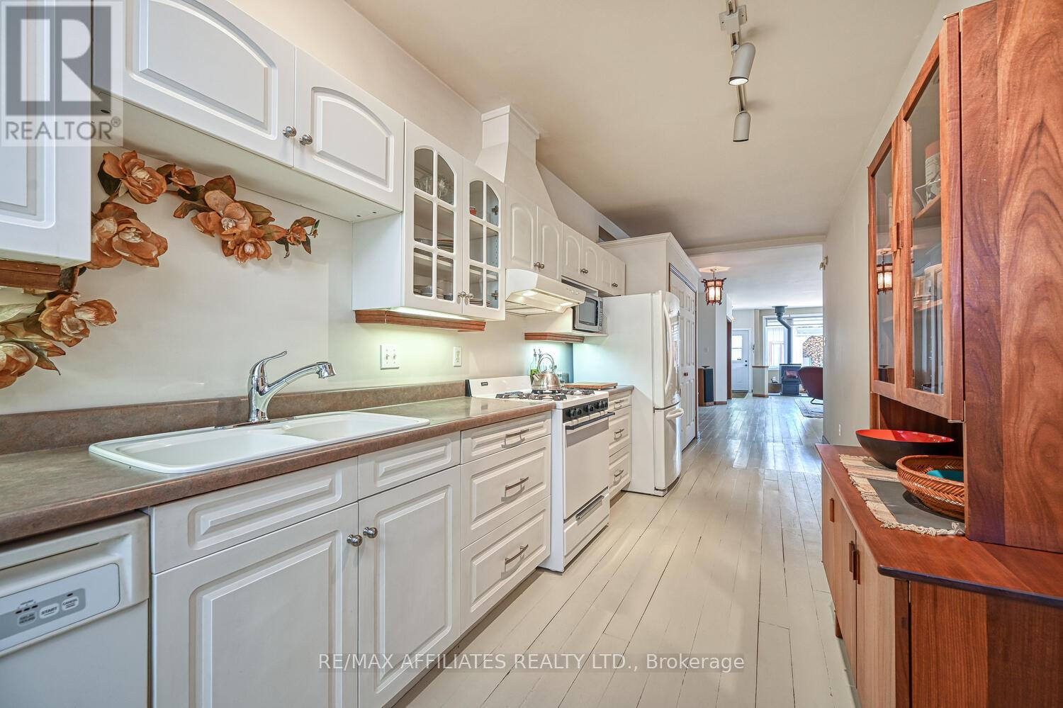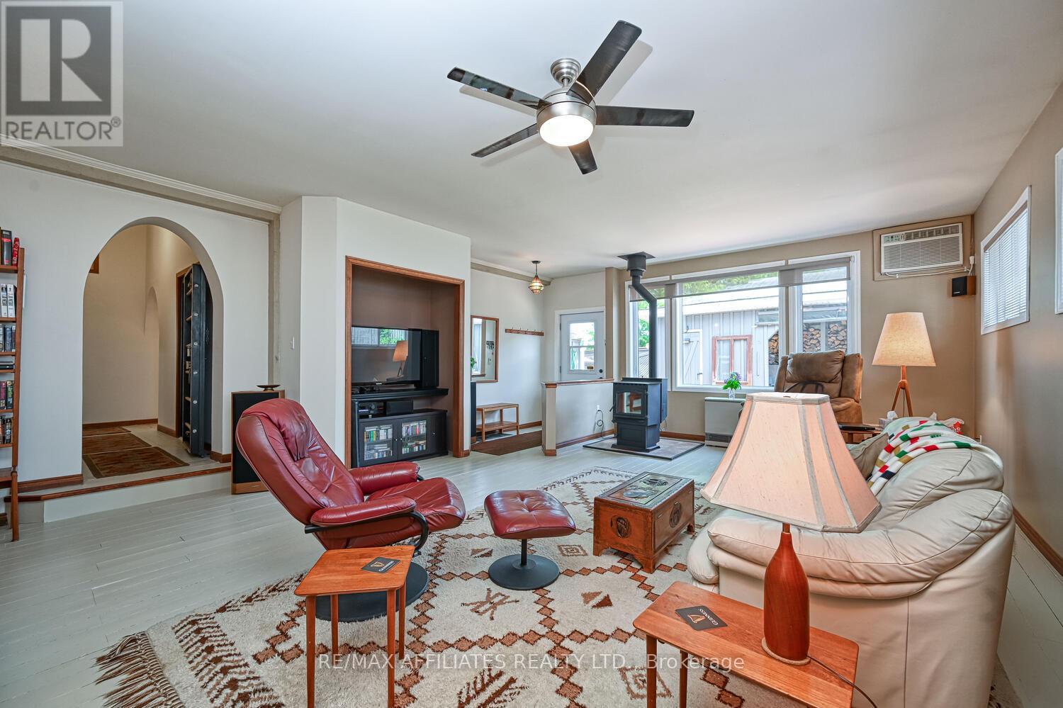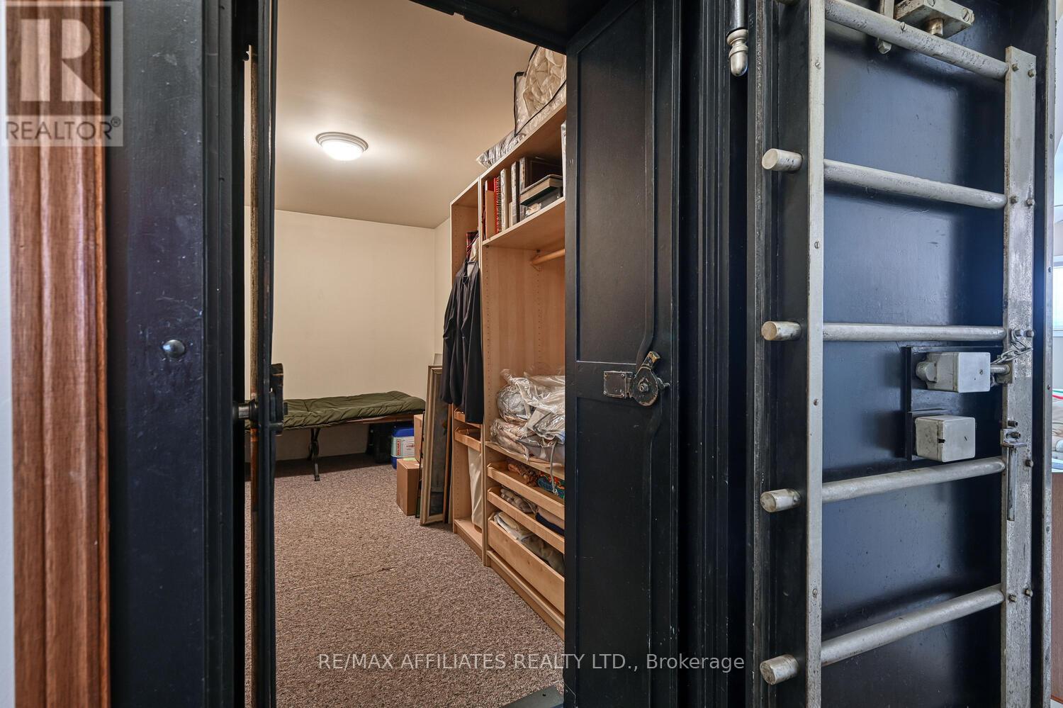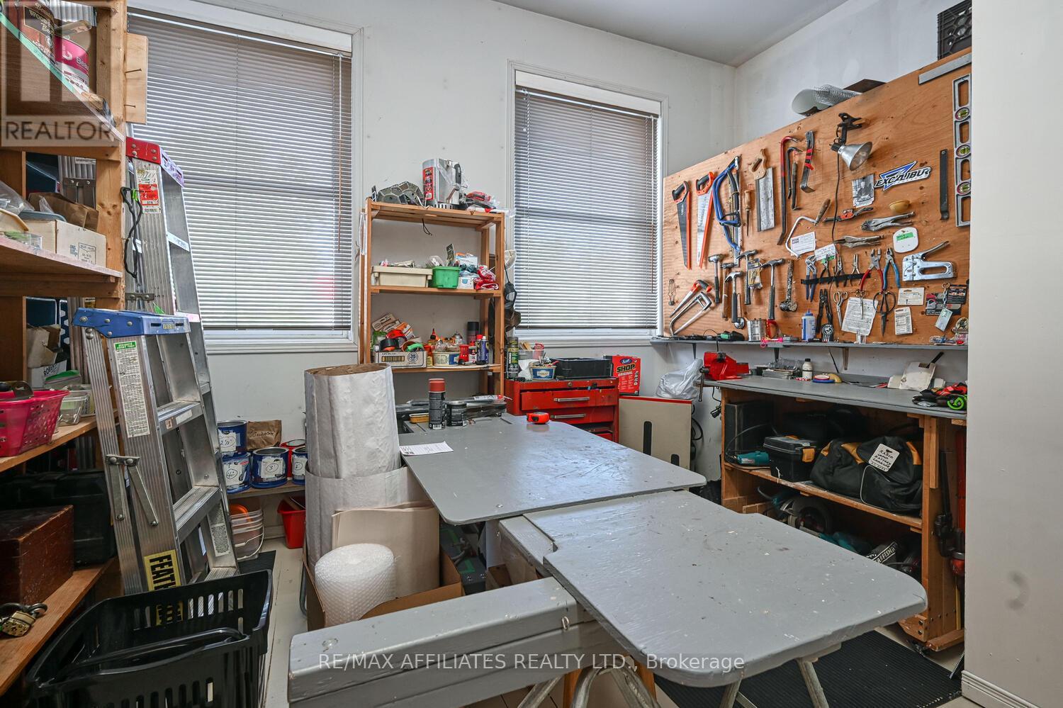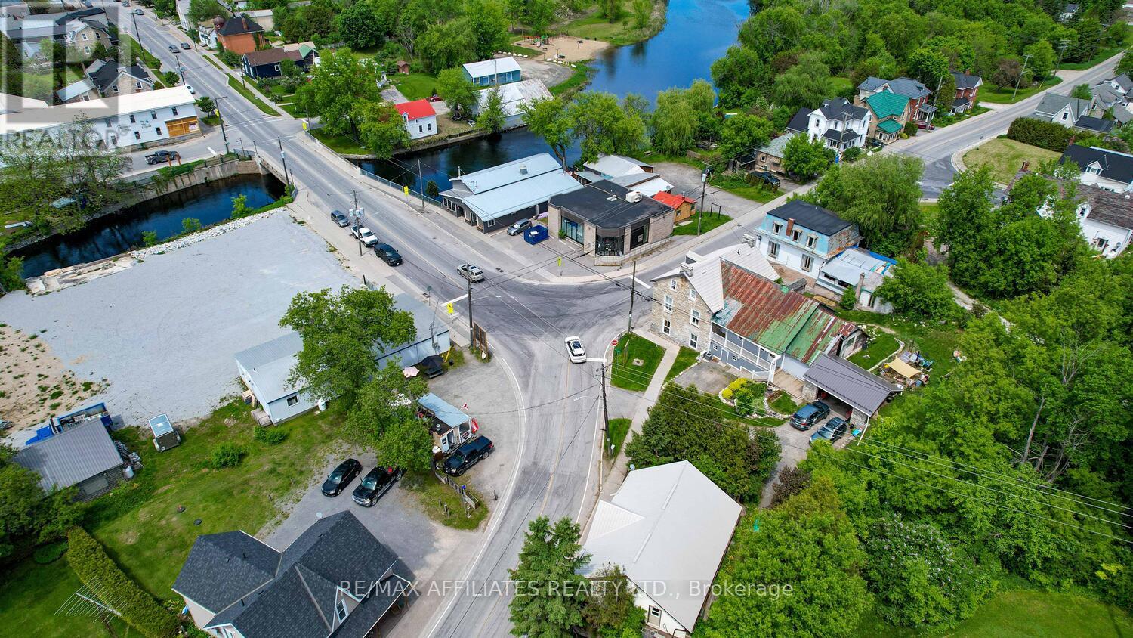2 Bedroom
2 Bathroom
2,500 - 3,000 ft2
Bungalow
Fireplace
Wall Unit
Other
Waterfront
$449,900
Splendid Charm on the Banks of the Clyde River! Discover a rare gem in the heart of the quaint Village of Lanark where the serenity of riverfront living meets the ease of small-town convenience. This beautifully appointed 2-bedroom home exudes character, comfort, and a lifestyle that many dream of but few attain. Set directly on the banks of the Clyde River, this unique property offers a front-row seat to nature's beauty with the added benefit of shops, dining, and services just steps away. The homes open-concept main floor is thoughtfully designed for both relaxation and entertaining. A cozy living room warmed by a pellet stove sets the tone for quiet evenings, while the spacious games room with a bar top that offers sweeping river views invites fun and connection. Enjoy summer breezes from the screened-in porch or unwind on the private rear deck, which feels more like a secluded retreat than a backyard. Just steps away, your personal dock awaits for fishing, paddling, or simply soaking up the peaceful water views. Adding even more charm is the homes unique past once a village bank, it still boasts the original safe, offering secure storage and a truly one-of-a-kind conversation piece. Also included is a separate lot across the road that provides extra value, currently hosting a seasonal chip wagon that generates warm-weather income and offers year-round parking convenience. Perfectly situated just 10 minutes to the heritage town of Perth, with easy access to Ottawa and the picturesque Village of Almonte, this property is ideal for first-time buyers, downsizers, or those seeking a year-round retreat. Lovingly maintained and full of personality, this Clyde River haven offers not just a home - but a lifestyle. (id:43934)
Property Details
|
MLS® Number
|
X12203879 |
|
Property Type
|
Single Family |
|
Community Name
|
919 - Lanark Highlands (Lanark Village) |
|
Easement
|
Environment Protected |
|
Equipment Type
|
Propane Tank |
|
Features
|
Carpet Free |
|
Rental Equipment Type
|
Propane Tank |
|
Structure
|
Deck, Patio(s), Dock |
|
View Type
|
River View, Direct Water View |
|
Water Front Type
|
Waterfront |
Building
|
Bathroom Total
|
2 |
|
Bedrooms Above Ground
|
2 |
|
Bedrooms Total
|
2 |
|
Amenities
|
Fireplace(s) |
|
Appliances
|
Water Heater, Dishwasher, Dryer, Stove, Washer, Refrigerator |
|
Architectural Style
|
Bungalow |
|
Basement Type
|
Crawl Space |
|
Construction Style Attachment
|
Detached |
|
Cooling Type
|
Wall Unit |
|
Fireplace Fuel
|
Pellet |
|
Fireplace Present
|
Yes |
|
Fireplace Total
|
2 |
|
Fireplace Type
|
Stove |
|
Foundation Type
|
Block, Concrete |
|
Half Bath Total
|
1 |
|
Heating Fuel
|
Propane |
|
Heating Type
|
Other |
|
Stories Total
|
1 |
|
Size Interior
|
2,500 - 3,000 Ft2 |
|
Type
|
House |
Parking
Land
|
Access Type
|
Public Road, Private Docking |
|
Acreage
|
No |
|
Sewer
|
Holding Tank |
|
Size Depth
|
97 Ft |
|
Size Frontage
|
67 Ft |
|
Size Irregular
|
67 X 97 Ft |
|
Size Total Text
|
67 X 97 Ft |
|
Surface Water
|
River/stream |
|
Zoning Description
|
Res/ep |
Rooms
| Level |
Type |
Length |
Width |
Dimensions |
|
Main Level |
Dining Room |
3.08 m |
5.18 m |
3.08 m x 5.18 m |
|
Main Level |
Kitchen |
5.79 m |
2.13 m |
5.79 m x 2.13 m |
|
Main Level |
Laundry Room |
2.26 m |
1.53 m |
2.26 m x 1.53 m |
|
Main Level |
Bedroom |
3.1 m |
3.85 m |
3.1 m x 3.85 m |
|
Main Level |
Bedroom |
3.12 m |
3.92 m |
3.12 m x 3.92 m |
|
Main Level |
Living Room |
5.7 m |
8.01 m |
5.7 m x 8.01 m |
|
Main Level |
Other |
2.37 m |
4.03 m |
2.37 m x 4.03 m |
|
Main Level |
Bathroom |
2.26 m |
2.47 m |
2.26 m x 2.47 m |
|
Main Level |
Utility Room |
3.38 m |
2.22 m |
3.38 m x 2.22 m |
|
Main Level |
Workshop |
6.26 m |
3.4 m |
6.26 m x 3.4 m |
|
Main Level |
Games Room |
6.39 m |
8.2 m |
6.39 m x 8.2 m |
|
Main Level |
Sunroom |
4.19 m |
2.32 m |
4.19 m x 2.32 m |
Utilities
|
Cable
|
Available |
|
Electricity
|
Installed |
https://www.realtor.ca/real-estate/28432500/45-george-street-lanark-highlands-919-lanark-highlands-lanark-village








