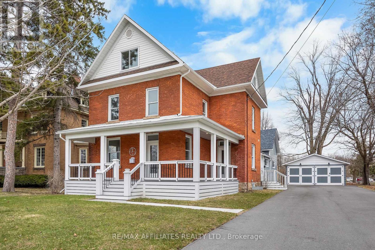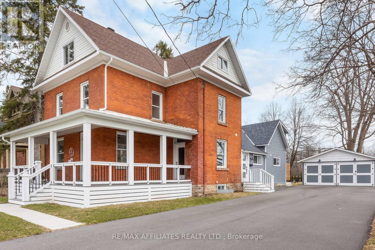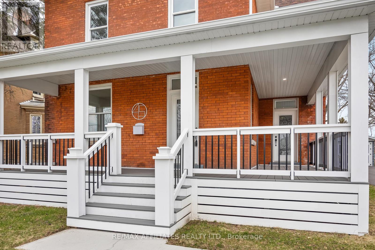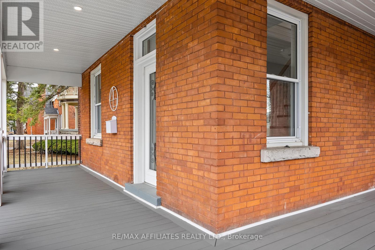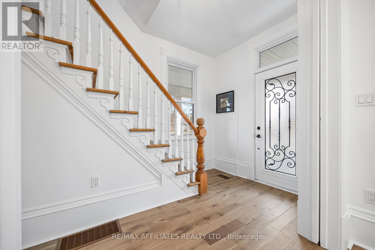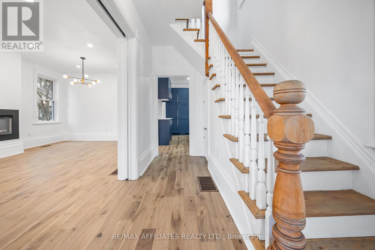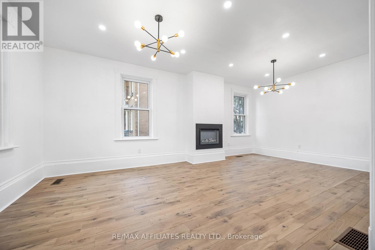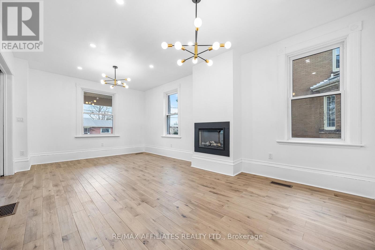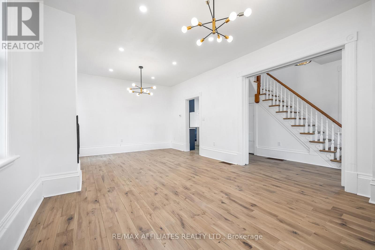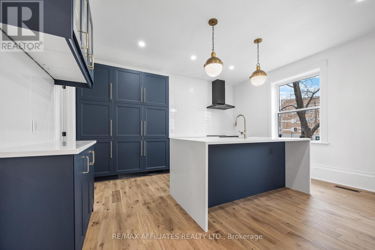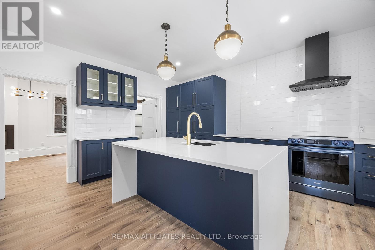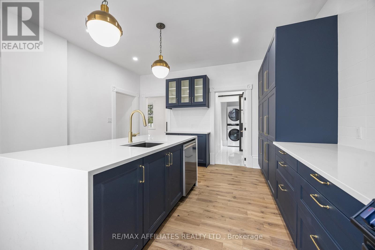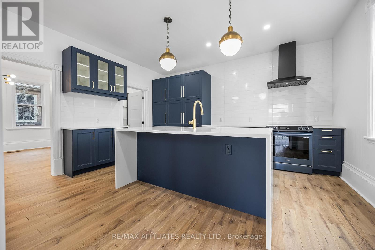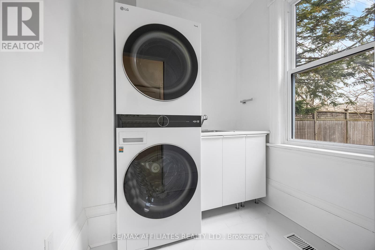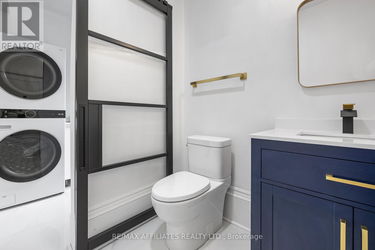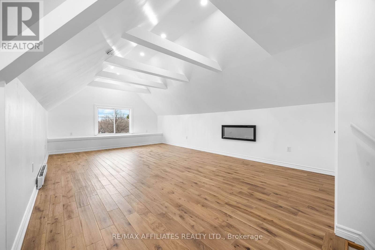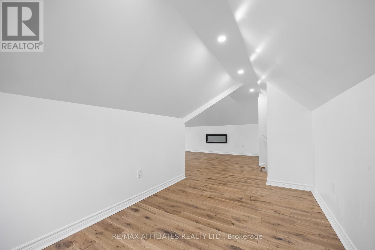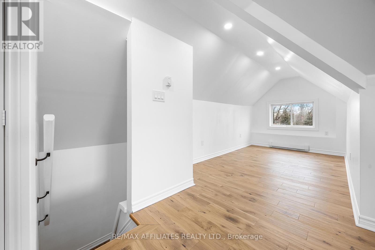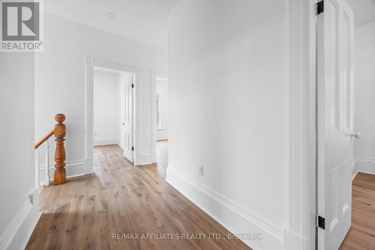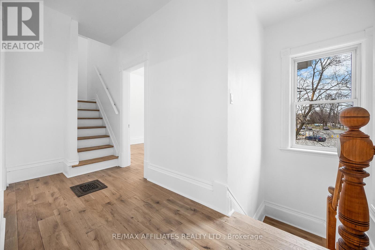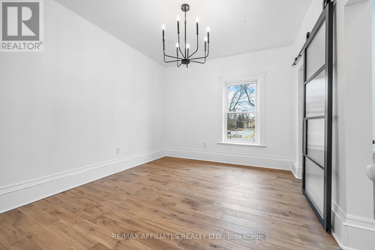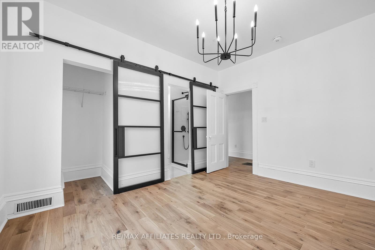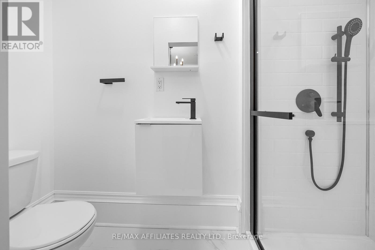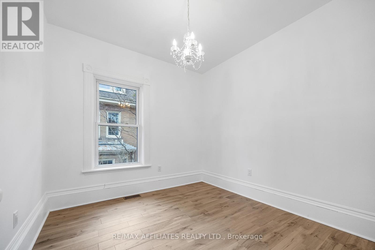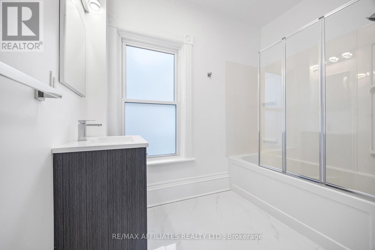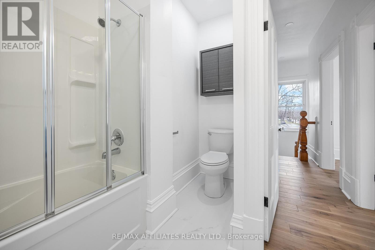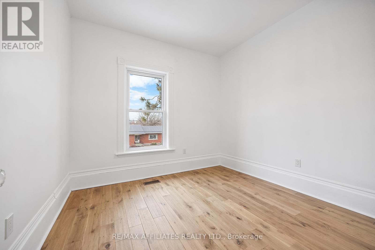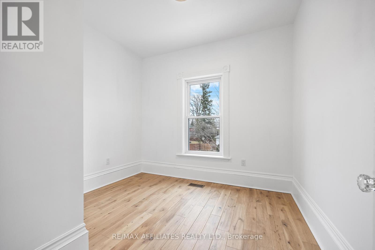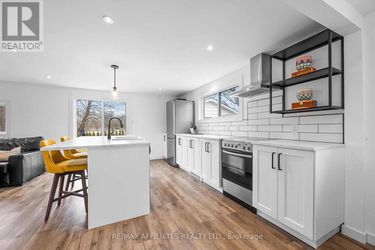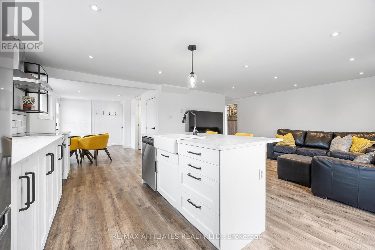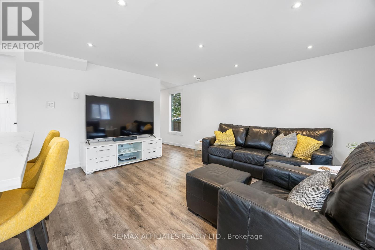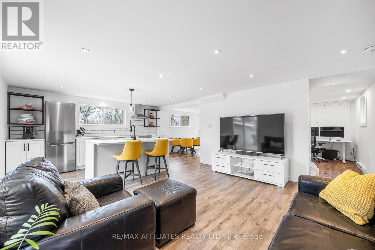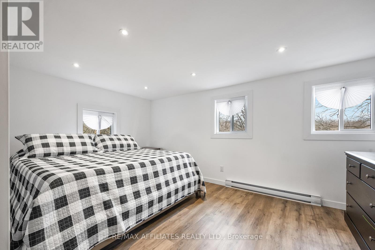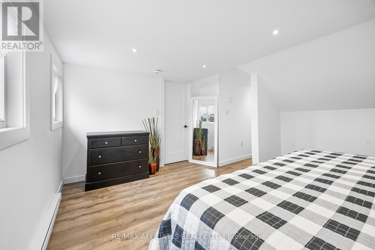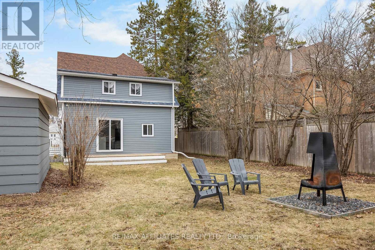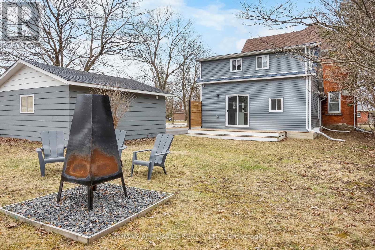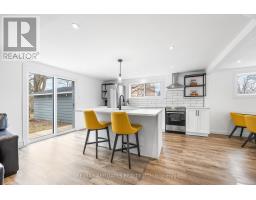45 Drummond Street W Perth, Ontario K7H 2J9
$1,125,000
Welcome to a rare opportunity in the heart of historic Perth, just steps away from everything this vibrant community has to offer. This beautifully restored home has undergone extensive renovations, seamlessly blending modern updates with timeless charm. Zoned R3, the property offers incredible versatility ideal for multigenerational living, generating rental income, a home office, or any lifestyle you envision. The main residence features 4 bedrooms, 2.5 baths, a stunning kitchen, and a cozy living/dining room with a gas fireplace. A bonus third-floor loft adds flexible space to suit your needs whether its a play room, studio, or retreat. In addition, a separate 1-bedroom, 2-bath apartment with its own laundry and open-concept design offers privacy and income potential truly a rare find in the town of Perth. Don't miss the chance to own this one-of-a-kind property in one of Ontario's most charming communities. (id:43934)
Open House
This property has open houses!
2:00 pm
Ends at:4:00 pm
Property Details
| MLS® Number | X12100355 |
| Property Type | Single Family |
| Community Name | 907 - Perth |
| Features | In-law Suite |
| Parking Space Total | 10 |
Building
| Bathroom Total | 5 |
| Bedrooms Above Ground | 5 |
| Bedrooms Total | 5 |
| Appliances | Water Heater, Dishwasher, Dryer, Two Stoves, Two Washers, Two Refrigerators |
| Basement Development | Unfinished |
| Basement Type | N/a (unfinished) |
| Construction Style Attachment | Detached |
| Exterior Finish | Brick, Vinyl Siding |
| Fireplace Present | Yes |
| Foundation Type | Stone |
| Half Bath Total | 2 |
| Heating Fuel | Natural Gas |
| Heating Type | Forced Air |
| Stories Total | 2 |
| Size Interior | 2,500 - 3,000 Ft2 |
| Type | House |
Parking
| Detached Garage | |
| No Garage |
Land
| Acreage | No |
| Sewer | Sanitary Sewer |
| Size Depth | 159 Ft ,10 In |
| Size Frontage | 61 Ft ,6 In |
| Size Irregular | 61.5 X 159.9 Ft |
| Size Total Text | 61.5 X 159.9 Ft |
| Zoning Description | R3 |
Rooms
| Level | Type | Length | Width | Dimensions |
|---|---|---|---|---|
| Second Level | Primary Bedroom | 3.81 m | 3.17 m | 3.81 m x 3.17 m |
| Second Level | Bedroom | 3.02 m | 2.87 m | 3.02 m x 2.87 m |
| Second Level | Bedroom | 2.97 m | 2.87 m | 2.97 m x 2.87 m |
| Second Level | Bedroom | 2.89 m | 2.81 m | 2.89 m x 2.81 m |
| Third Level | Loft | 7.01 m | 4.16 m | 7.01 m x 4.16 m |
| Main Level | Living Room | 6.47 m | 3.75 m | 6.47 m x 3.75 m |
| Main Level | Kitchen | 4.57 m | 3.73 m | 4.57 m x 3.73 m |
| Main Level | Laundry Room | 1.95 m | 1.8 m | 1.95 m x 1.8 m |
| Other | Den | 3.02 m | 1.9 m | 3.02 m x 1.9 m |
| Other | Bedroom | 4.44 m | 3.7 m | 4.44 m x 3.7 m |
| Other | Living Room | 6.45 m | 4.54 m | 6.45 m x 4.54 m |
| Other | Dining Room | 2.64 m | 2.56 m | 2.64 m x 2.56 m |
https://www.realtor.ca/real-estate/28207025/45-drummond-street-w-perth-907-perth
Contact Us
Contact us for more information

