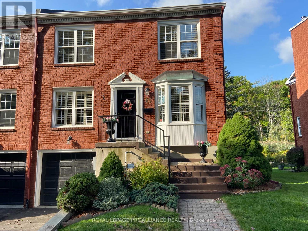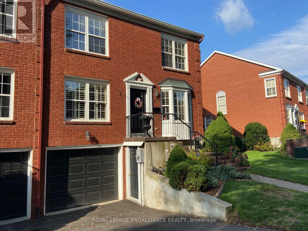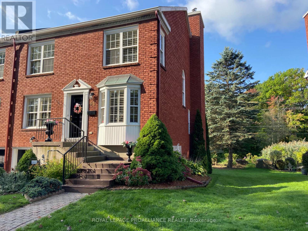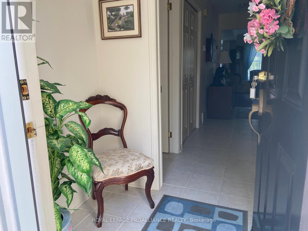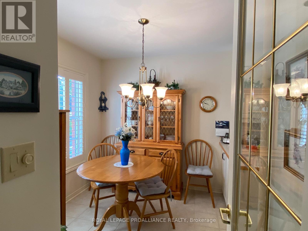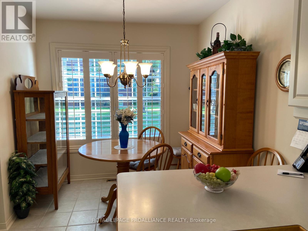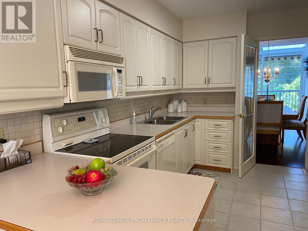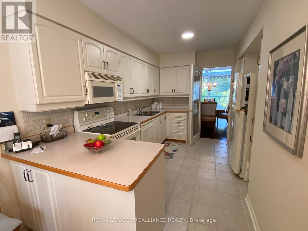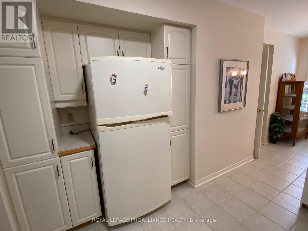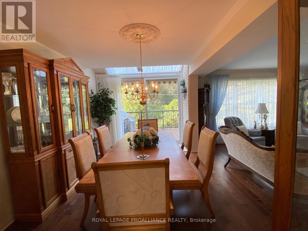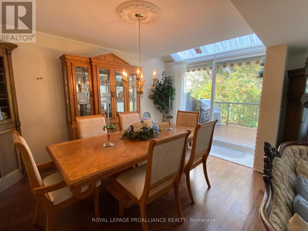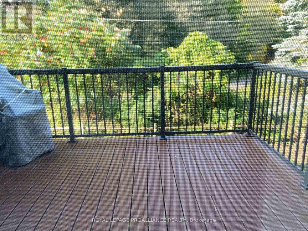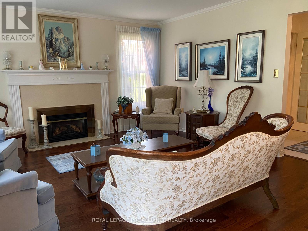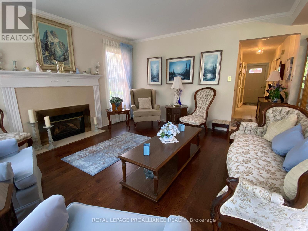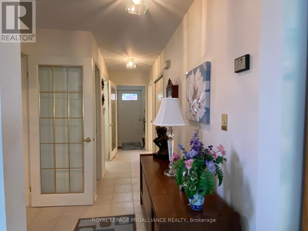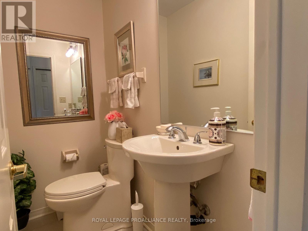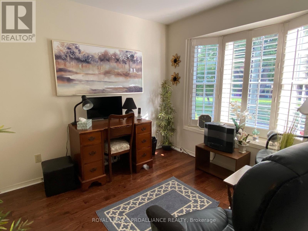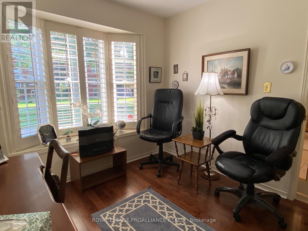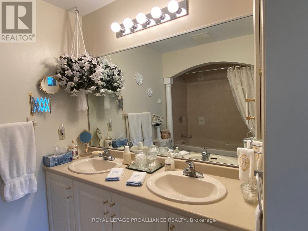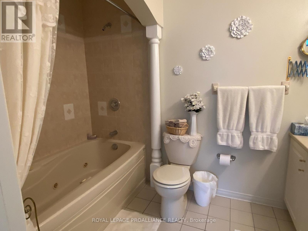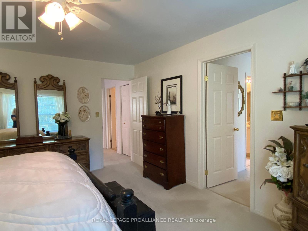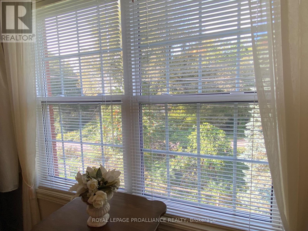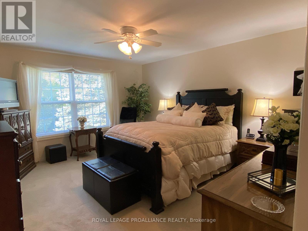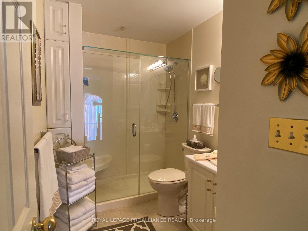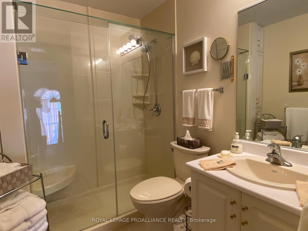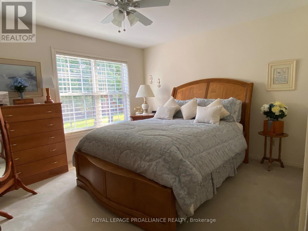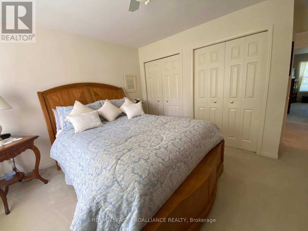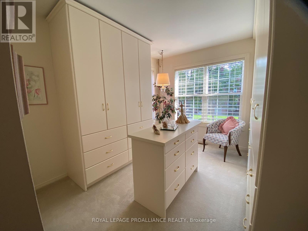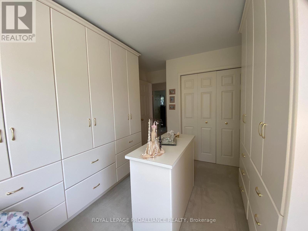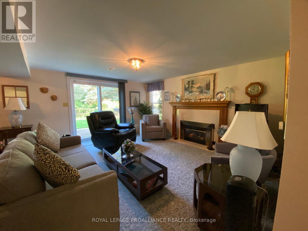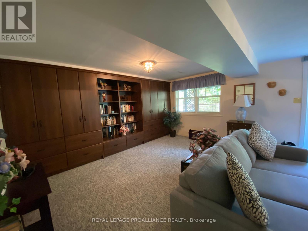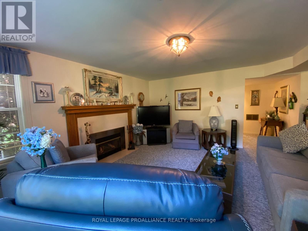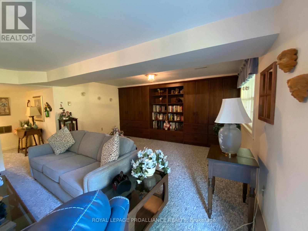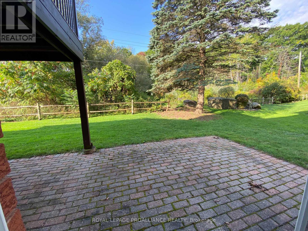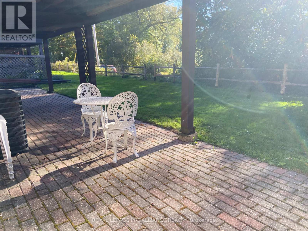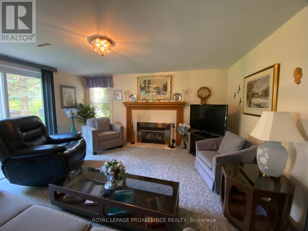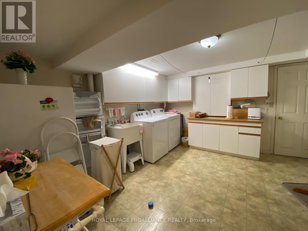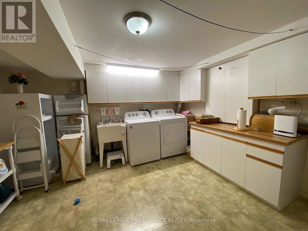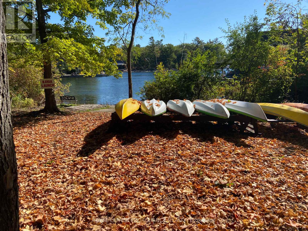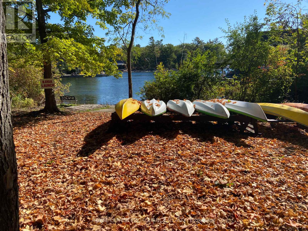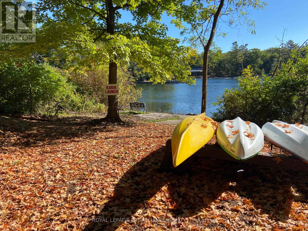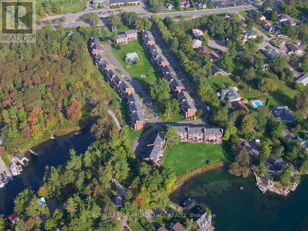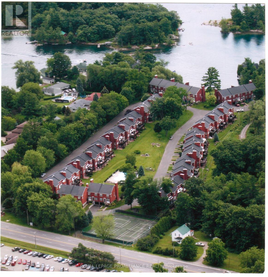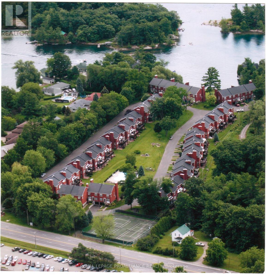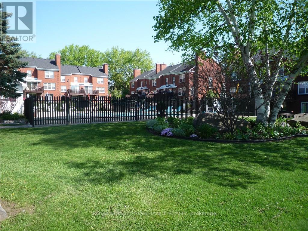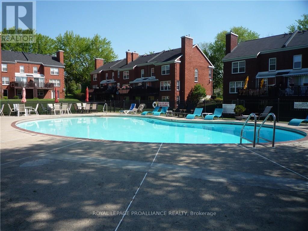45 Country Club Place Brockville, Ontario K6V 6T9
$600,000Maintenance, Insurance, Common Area Maintenance, Parking
$761.40 Monthly
Maintenance, Insurance, Common Area Maintenance, Parking
$761.40 MonthlyThis end unit townhome in Country Club Place is move in ready with updated kitchen and bathrooms, engineered hardwood flooring in living room, with natural gas fireplace, dining room, with patio doors to deck with awning and seasonal river views, study, the kitchen/ dinette, powder room & hallway have ceramic tile. Second floor offers Primary bedroom with ensuite, second bedroom, main bath with shower, third bedroom has been converted to a walk in dressing room with lots of extra cupboard space and an island, which is moveable, can easily be converted back to a 3rd bedroom if needed. Lower level offers a large family room with Natural gas fireplace, storage cupboards, walk-out patio doors to interlocking brick patio. Laundry room, mud room, access to garage. Country Club Place offers an easy lifestyle with access to the heated pool, tennis and pickleball courts, kayak launch area at the riverfront and across the road to one of the prime golf courses in the area also offers Curling in the winter months. All the exterior maintenance, building insurance, grass cutting, snowclearing is included in the monthly condo maintenance fee, currently $761.40. So get ready to live your dream life in a friendly community close to restaurants, shopping, walking trails. (id:43934)
Property Details
| MLS® Number | X12439662 |
| Property Type | Single Family |
| Community Name | 810 - Brockville |
| Amenities Near By | Golf Nearby |
| Community Features | Pet Restrictions |
| Equipment Type | Air Conditioner, Furnace |
| Features | Wooded Area, Balcony |
| Parking Space Total | 2 |
| Pool Type | Outdoor Pool |
| Rental Equipment Type | Air Conditioner, Furnace |
| Structure | Tennis Court, Deck, Patio(s) |
| Water Front Type | Waterfront |
Building
| Bathroom Total | 3 |
| Bedrooms Above Ground | 2 |
| Bedrooms Total | 2 |
| Amenities | Fireplace(s) |
| Appliances | Garage Door Opener Remote(s), Water Heater, Blinds, Dishwasher, Dryer, Garage Door Opener, Range, Washer, Refrigerator |
| Basement Development | Finished |
| Basement Features | Walk Out |
| Basement Type | N/a (finished) |
| Cooling Type | Central Air Conditioning |
| Exterior Finish | Brick |
| Fireplace Present | Yes |
| Fireplace Total | 2 |
| Half Bath Total | 1 |
| Heating Fuel | Natural Gas |
| Heating Type | Forced Air |
| Stories Total | 3 |
| Size Interior | 1,800 - 1,999 Ft2 |
| Type | Row / Townhouse |
Parking
| Attached Garage | |
| Garage |
Land
| Acreage | No |
| Land Amenities | Golf Nearby |
| Landscape Features | Landscaped |
| Surface Water | River/stream |
Rooms
| Level | Type | Length | Width | Dimensions |
|---|---|---|---|---|
| Second Level | Primary Bedroom | 4.26 m | 4.05 m | 4.26 m x 4.05 m |
| Second Level | Bedroom 2 | 4.05 m | 3.35 m | 4.05 m x 3.35 m |
| Second Level | Other | 3.35 m | 3 m | 3.35 m x 3 m |
| Main Level | Living Room | 4.5 m | 3.96 m | 4.5 m x 3.96 m |
| Main Level | Dining Room | 4.52 m | 3.04 m | 4.52 m x 3.04 m |
| Main Level | Kitchen | 6.09 m | 2.2 m | 6.09 m x 2.2 m |
| Main Level | Study | 2.89 m | 2.77 m | 2.89 m x 2.77 m |
| Ground Level | Recreational, Games Room | 6.7 m | 4.54 m | 6.7 m x 4.54 m |
| Ground Level | Laundry Room | 3.96 m | 3.96 m | 3.96 m x 3.96 m |
https://www.realtor.ca/real-estate/28940235/45-country-club-place-brockville-810-brockville
Contact Us
Contact us for more information

