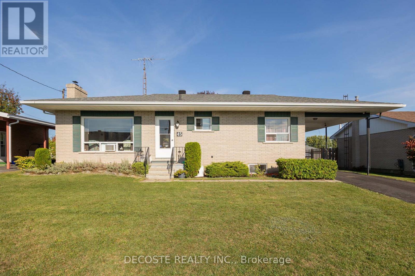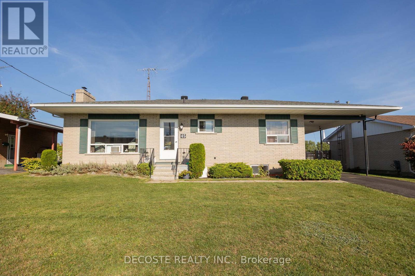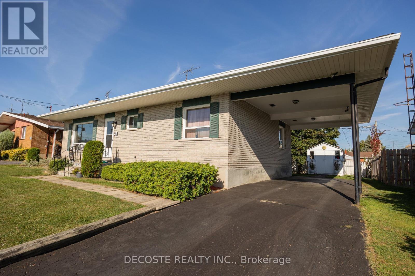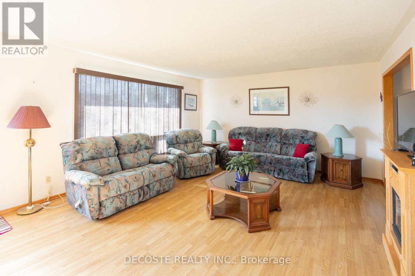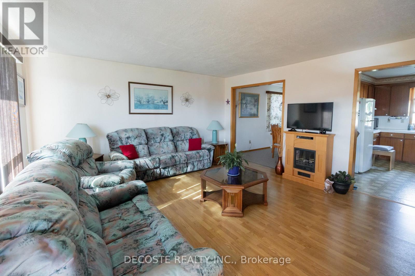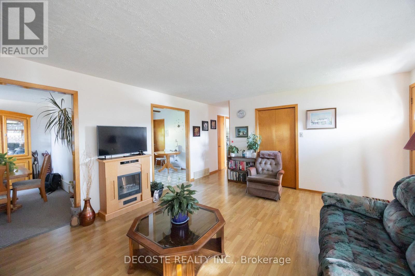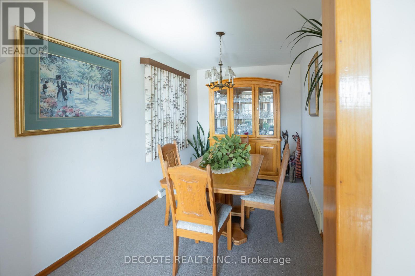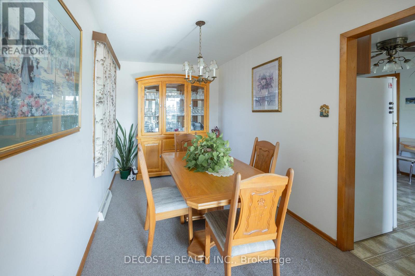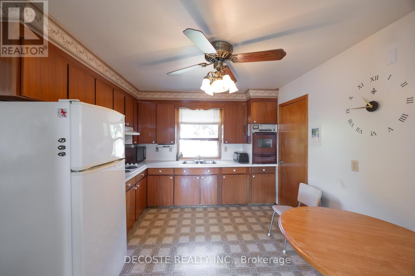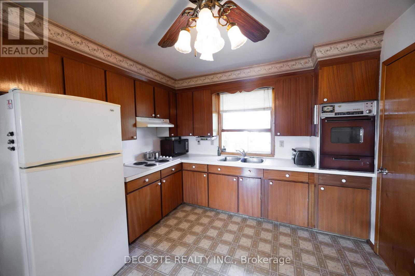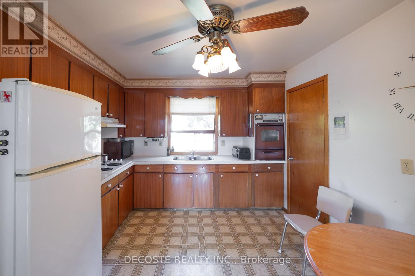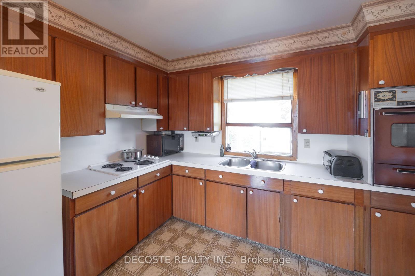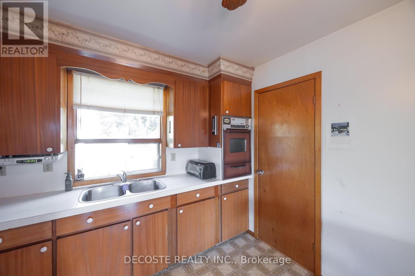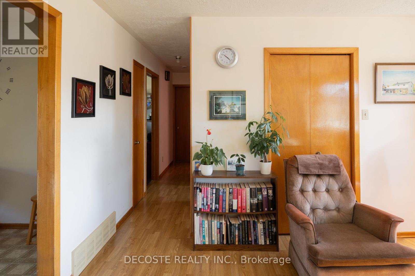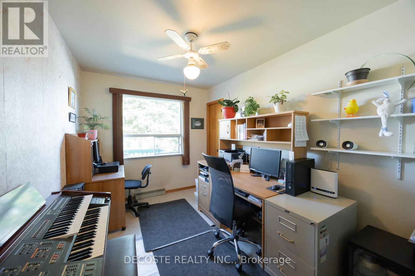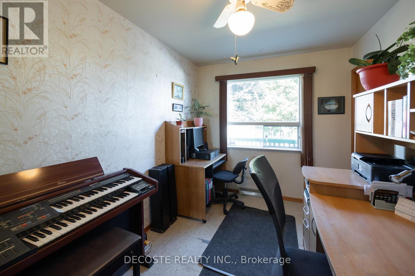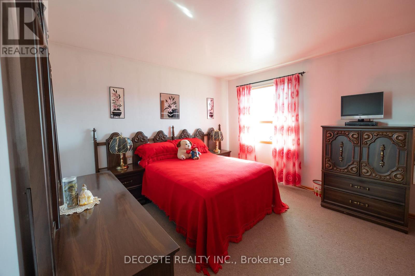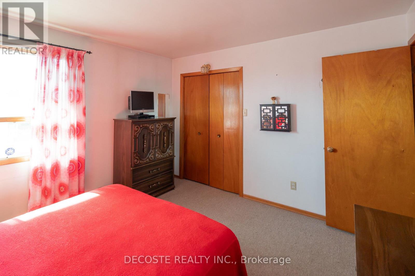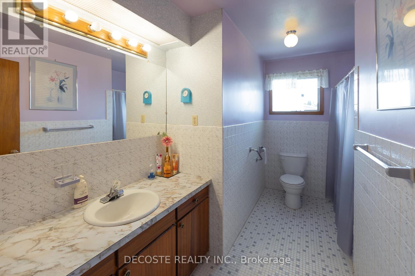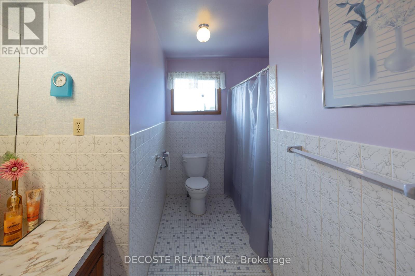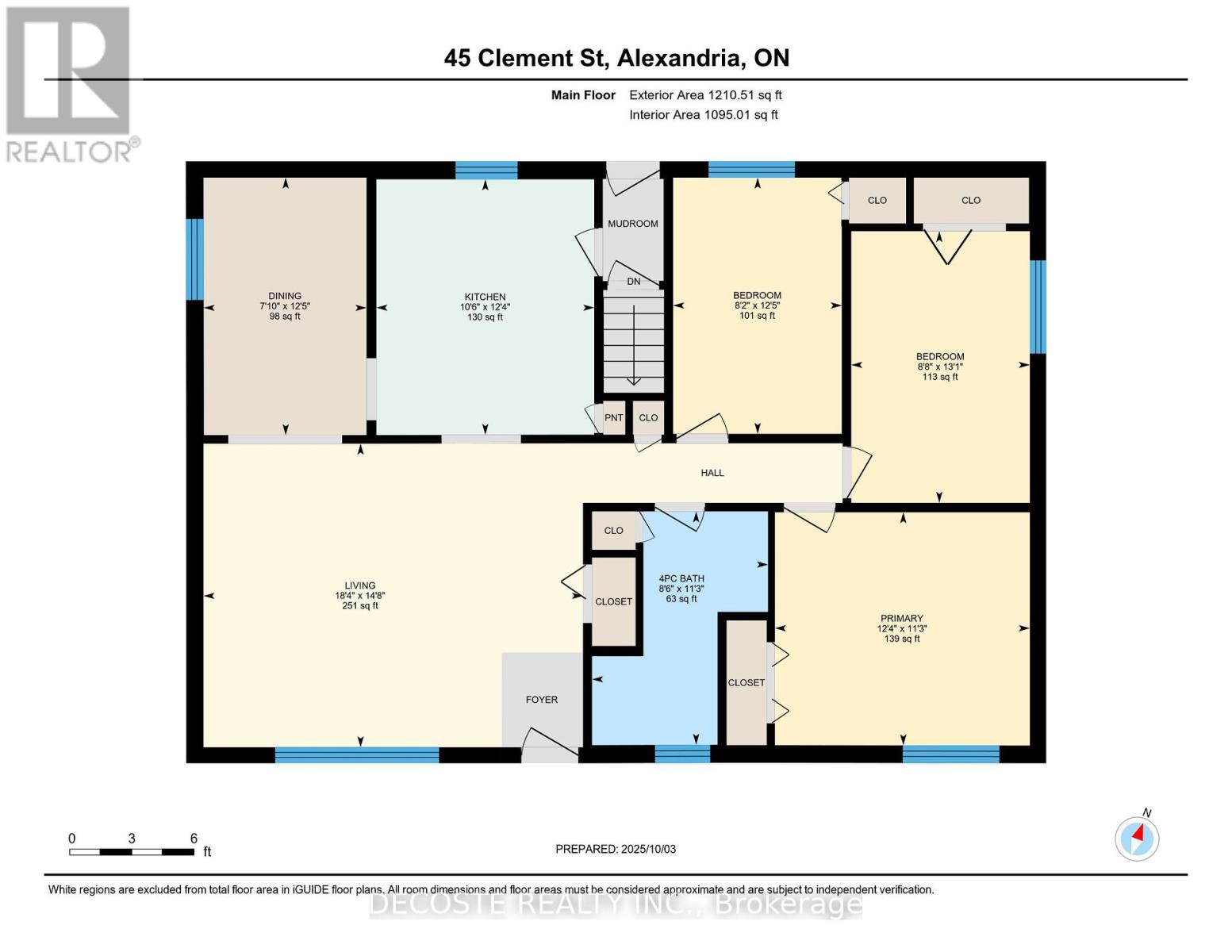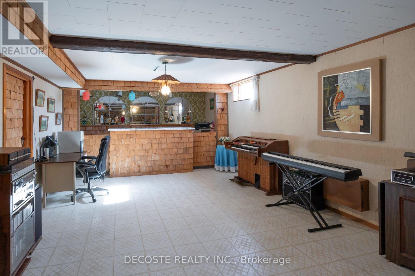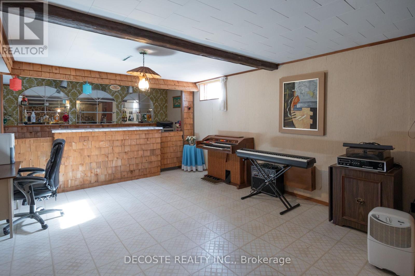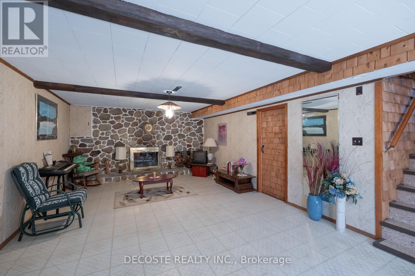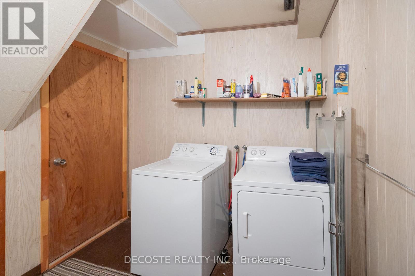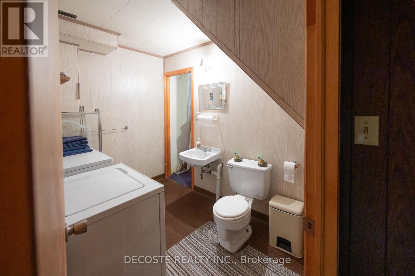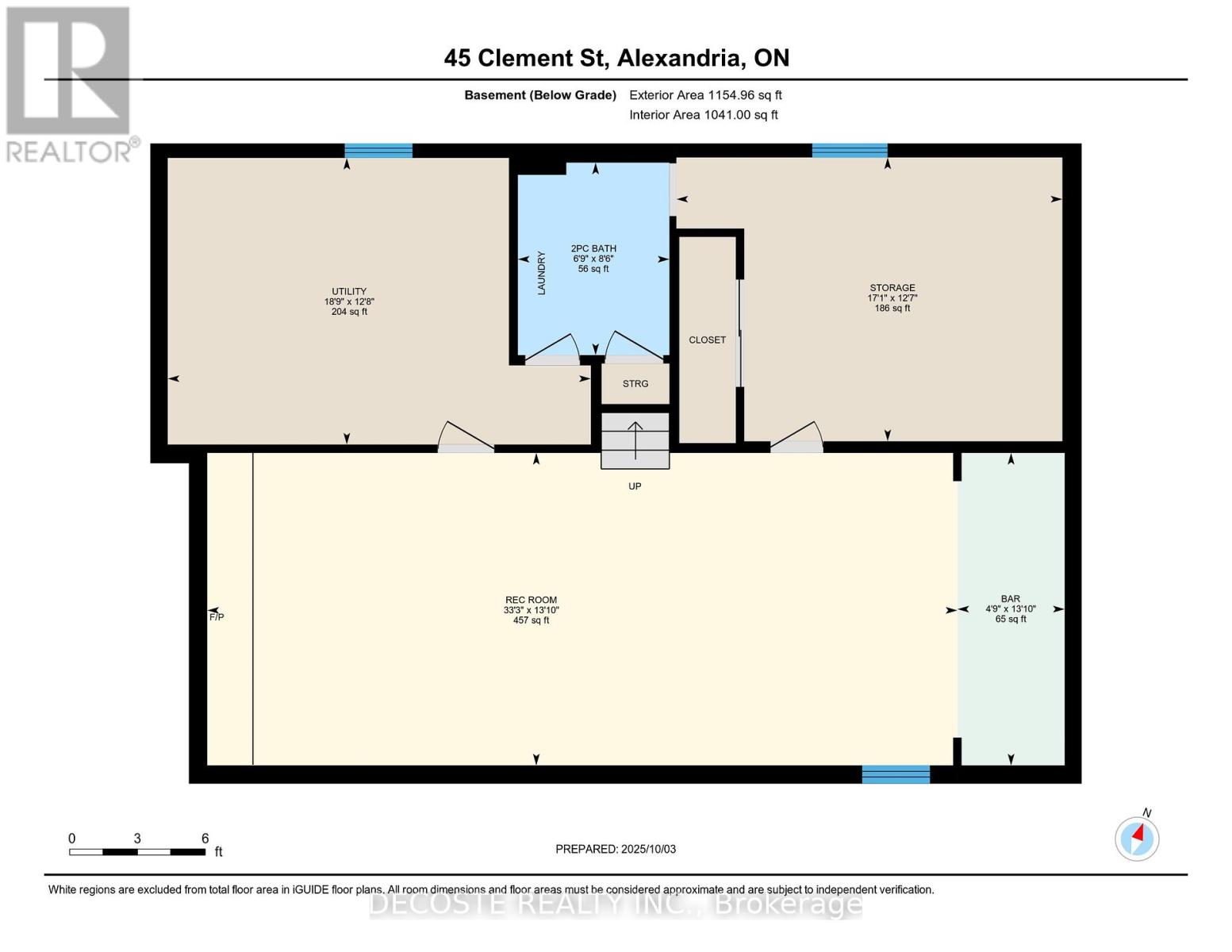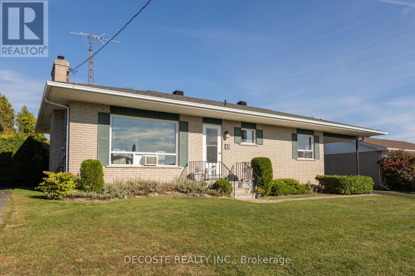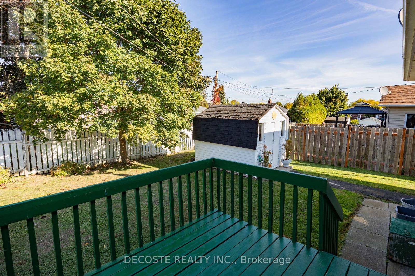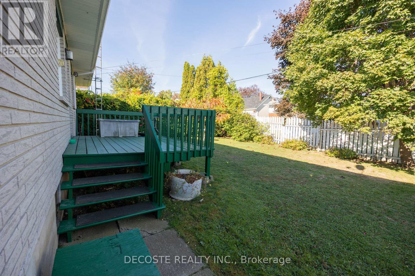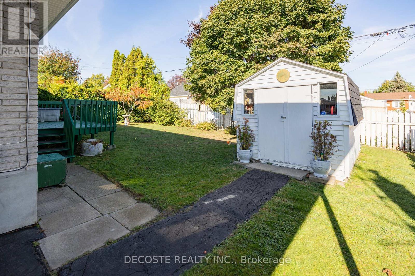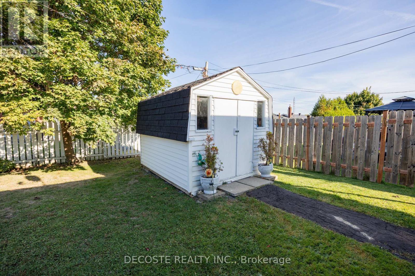3 Bedroom
2 Bathroom
1,100 - 1,500 ft2
Bungalow
Fireplace
Forced Air
Landscaped
$380,000
Well-Maintained Bungalow! Welcome to 45 Clement Street, located at the south end of Alexandria on a quiet, low-traffic street. This 3-bedroom home with carport offers plenty of potential for its next owners. The bright, south-facing living room is filled with natural light, creating a warm space to relax. A formal dining room sits next to the spacious kitchen, which also has room for an additional eating area. Down the hall are three comfortable bedrooms and a full 4-piece bathroom. The basement is perfect for gatherings, featuring a large recreation room with a bar, a 2-piece bathroom with laundry area, plus a storage area and utility room with a natural gas furnace. Outdoors, the small yard is easy to maintain, while the carport provides shelter for your vehicle during winter. Conveniently within walking distance to major stores, this home is ready for your updates to make it your forever home. (id:43934)
Property Details
|
MLS® Number
|
X12446433 |
|
Property Type
|
Single Family |
|
Community Name
|
719 - Alexandria |
|
Amenities Near By
|
Hospital, Schools |
|
Features
|
Sloping, Dry, Paved Yard |
|
Parking Space Total
|
4 |
|
Structure
|
Porch, Shed |
|
View Type
|
City View |
Building
|
Bathroom Total
|
2 |
|
Bedrooms Above Ground
|
3 |
|
Bedrooms Total
|
3 |
|
Age
|
51 To 99 Years |
|
Amenities
|
Fireplace(s) |
|
Appliances
|
Oven - Built-in, Water Heater, Water Meter, Blinds, Cooktop, Dryer, Microwave, Oven, Washer, Refrigerator |
|
Architectural Style
|
Bungalow |
|
Basement Development
|
Partially Finished |
|
Basement Type
|
Full (partially Finished) |
|
Construction Style Attachment
|
Detached |
|
Exterior Finish
|
Brick |
|
Fireplace Present
|
Yes |
|
Fireplace Total
|
1 |
|
Foundation Type
|
Block |
|
Half Bath Total
|
1 |
|
Heating Fuel
|
Natural Gas |
|
Heating Type
|
Forced Air |
|
Stories Total
|
1 |
|
Size Interior
|
1,100 - 1,500 Ft2 |
|
Type
|
House |
|
Utility Water
|
Municipal Water |
Parking
Land
|
Acreage
|
No |
|
Land Amenities
|
Hospital, Schools |
|
Landscape Features
|
Landscaped |
|
Sewer
|
Sanitary Sewer |
|
Size Depth
|
81 Ft |
|
Size Frontage
|
60 Ft |
|
Size Irregular
|
60 X 81 Ft |
|
Size Total Text
|
60 X 81 Ft|under 1/2 Acre |
|
Surface Water
|
Lake/pond |
|
Zoning Description
|
R1 |
Rooms
| Level |
Type |
Length |
Width |
Dimensions |
|
Basement |
Workshop |
3.83 m |
5.21 m |
3.83 m x 5.21 m |
|
Basement |
Utility Room |
3.87 m |
5.71 m |
3.87 m x 5.71 m |
|
Basement |
Bathroom |
2.6 m |
2.05 m |
2.6 m x 2.05 m |
|
Basement |
Other |
4.22 m |
1.45 m |
4.22 m x 1.45 m |
|
Basement |
Recreational, Games Room |
4.22 m |
10.12 m |
4.22 m x 10.12 m |
|
Main Level |
Bathroom |
3.44 m |
2.59 m |
3.44 m x 2.59 m |
|
Main Level |
Bedroom 2 |
4 m |
2.63 m |
4 m x 2.63 m |
|
Main Level |
Bedroom 3 |
3.77 m |
2.48 m |
3.77 m x 2.48 m |
|
Main Level |
Dining Room |
3.79 m |
2.4 m |
3.79 m x 2.4 m |
|
Main Level |
Kitchen |
3.76 m |
3.21 m |
3.76 m x 3.21 m |
|
Main Level |
Living Room |
4.47 m |
5.59 m |
4.47 m x 5.59 m |
|
Main Level |
Primary Bedroom |
3.43 m |
3.75 m |
3.43 m x 3.75 m |
Utilities
|
Cable
|
Available |
|
Electricity
|
Installed |
|
Sewer
|
Installed |
https://www.realtor.ca/real-estate/28954705/45-clement-street-north-glengarry-719-alexandria

