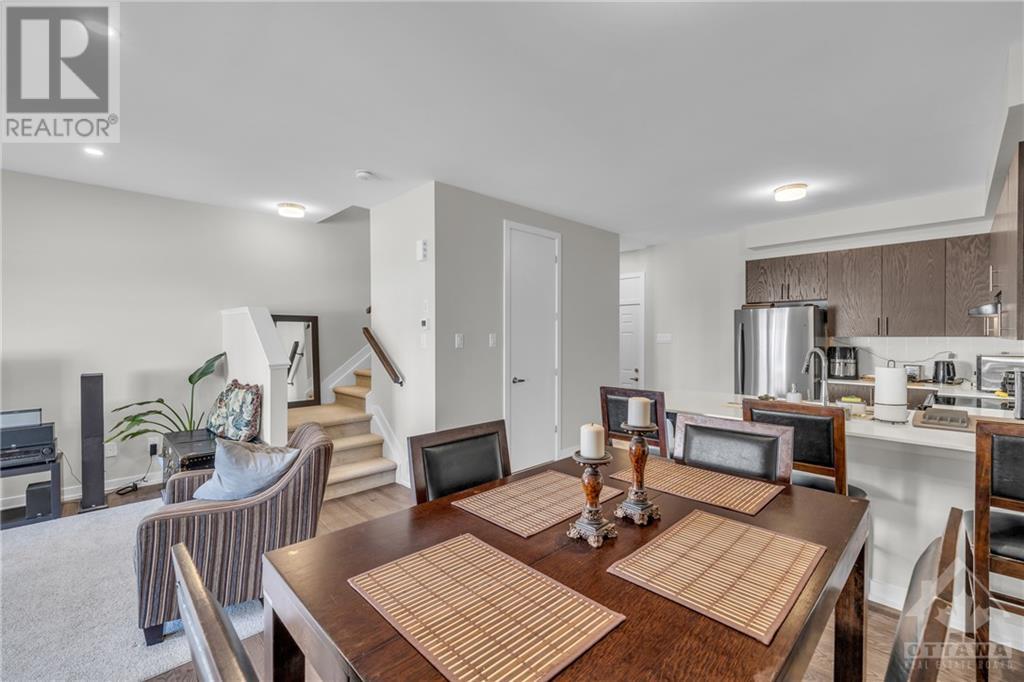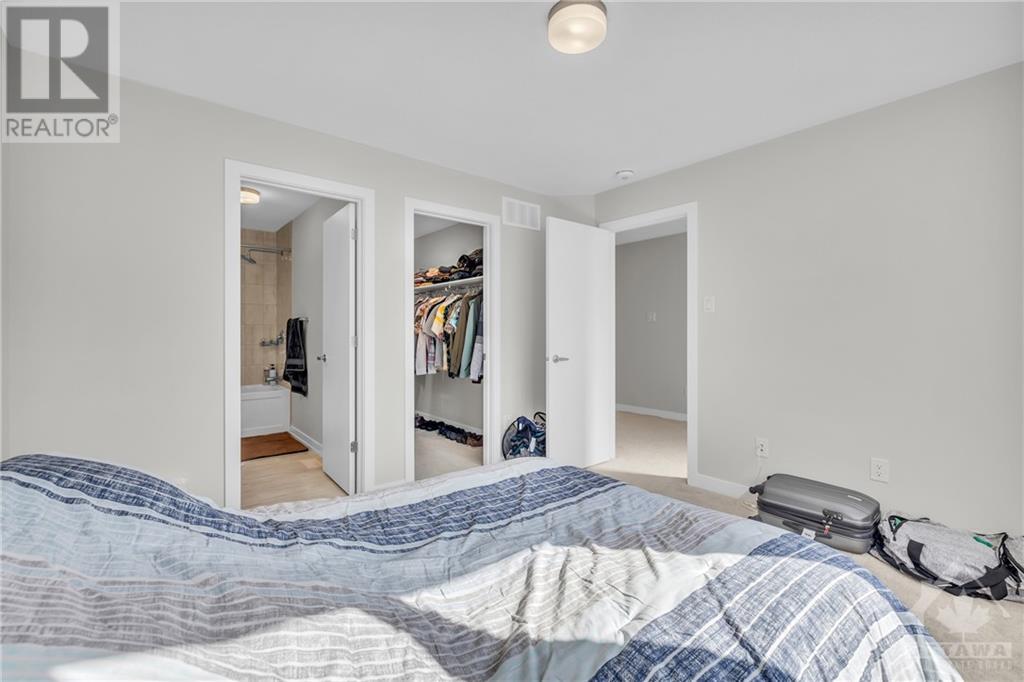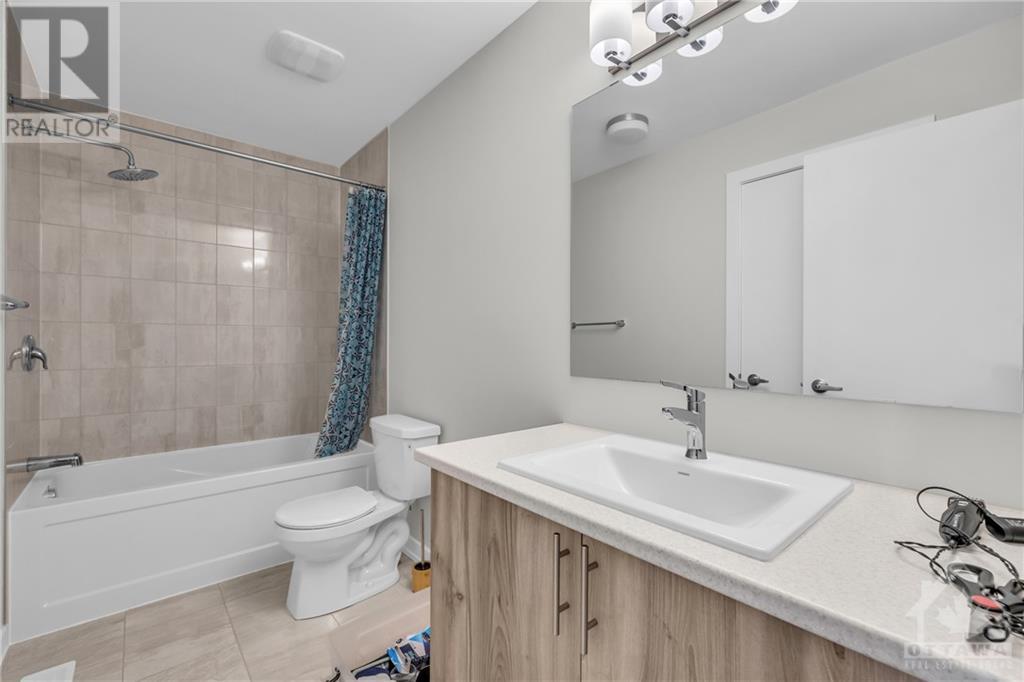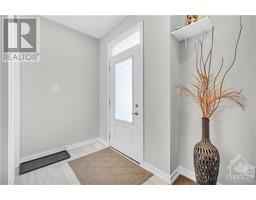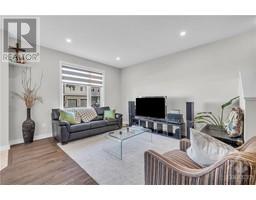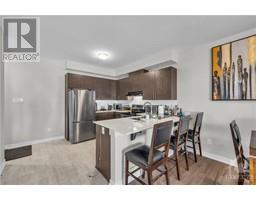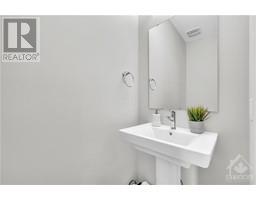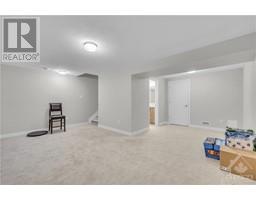3 Bedroom
4 Bathroom
Central Air Conditioning
Forced Air
$2,950 Monthly
Brand New Townhome in Richmond's Fox Run Neighborhood. This fully furnished executive townhome offers 3 bedrooms and 3.5 baths, along with a finished rec room in the basement and a double-car garage. The open-concept main floor features a bright living and dining area, complemented by a modern kitchen equipped with stainless steel appliances and quartz countertops, including an overhang for bar stools. The main floor showcases elegant hardwood flooring, while the second floor and basement are carpeted for added comfort. Enjoy 9' ceilings on the main floor, a spacious landing, and an inviting upstairs balcony. The primary bedroom boasts a walk-in closet and a luxurious 4-piece ensuite bath, along with convenient upstairs laundry facilities. The second and third bedrooms are generously sized with ample closet space. Available for immediate occupancy, this townhome is ideally located near schools, parks, and shopping, just 15 minutes from Kanata. (id:43934)
Property Details
|
MLS® Number
|
1417262 |
|
Property Type
|
Single Family |
|
Neigbourhood
|
FOX RUN |
|
AmenitiesNearBy
|
Airport, Public Transit, Recreation Nearby, Shopping |
|
CommunityFeatures
|
Family Oriented |
|
ParkingSpaceTotal
|
1 |
Building
|
BathroomTotal
|
4 |
|
BedroomsAboveGround
|
3 |
|
BedroomsTotal
|
3 |
|
Amenities
|
Laundry - In Suite |
|
Appliances
|
Dishwasher, Dryer, Hood Fan, Stove, Washer |
|
BasementDevelopment
|
Finished |
|
BasementType
|
Full (finished) |
|
ConstructedDate
|
2024 |
|
CoolingType
|
Central Air Conditioning |
|
ExteriorFinish
|
Brick, Siding |
|
FlooringType
|
Wall-to-wall Carpet, Hardwood |
|
HalfBathTotal
|
1 |
|
HeatingFuel
|
Natural Gas |
|
HeatingType
|
Forced Air |
|
StoriesTotal
|
2 |
|
Type
|
Row / Townhouse |
|
UtilityWater
|
Municipal Water |
Parking
|
Attached Garage
|
|
|
Inside Entry
|
|
|
Surfaced
|
|
Land
|
Acreage
|
No |
|
LandAmenities
|
Airport, Public Transit, Recreation Nearby, Shopping |
|
Sewer
|
Municipal Sewage System |
|
SizeDepth
|
73 Ft ,3 In |
|
SizeFrontage
|
19 Ft ,9 In |
|
SizeIrregular
|
19.72 Ft X 73.26 Ft |
|
SizeTotalText
|
19.72 Ft X 73.26 Ft |
|
ZoningDescription
|
Residential |
Rooms
| Level |
Type |
Length |
Width |
Dimensions |
|
Second Level |
Primary Bedroom |
|
|
11'11" x 11'5" |
|
Second Level |
4pc Ensuite Bath |
|
|
10'4" x 5'8" |
|
Second Level |
Other |
|
|
Measurements not available |
|
Second Level |
Bedroom |
|
|
13'8" x 10'8" |
|
Second Level |
Bedroom |
|
|
11'4" x 9'4" |
|
Second Level |
4pc Bathroom |
|
|
10'8" x 4'11" |
|
Second Level |
Laundry Room |
|
|
Measurements not available |
|
Lower Level |
4pc Bathroom |
|
|
8'0" x 5'4" |
|
Lower Level |
Recreation Room |
|
|
24'2" x 18'2" |
|
Lower Level |
Utility Room |
|
|
Measurements not available |
|
Main Level |
Foyer |
|
|
Measurements not available |
|
Main Level |
Living Room |
|
|
14'0" x 13'7" |
|
Main Level |
Dining Room |
|
|
14'0" x 11'2" |
|
Main Level |
Kitchen |
|
|
12'5" x 9'9" |
|
Main Level |
2pc Bathroom |
|
|
7'1" x 3'2" |
https://www.realtor.ca/real-estate/27572566/45-chasing-grove-richmond-fox-run







