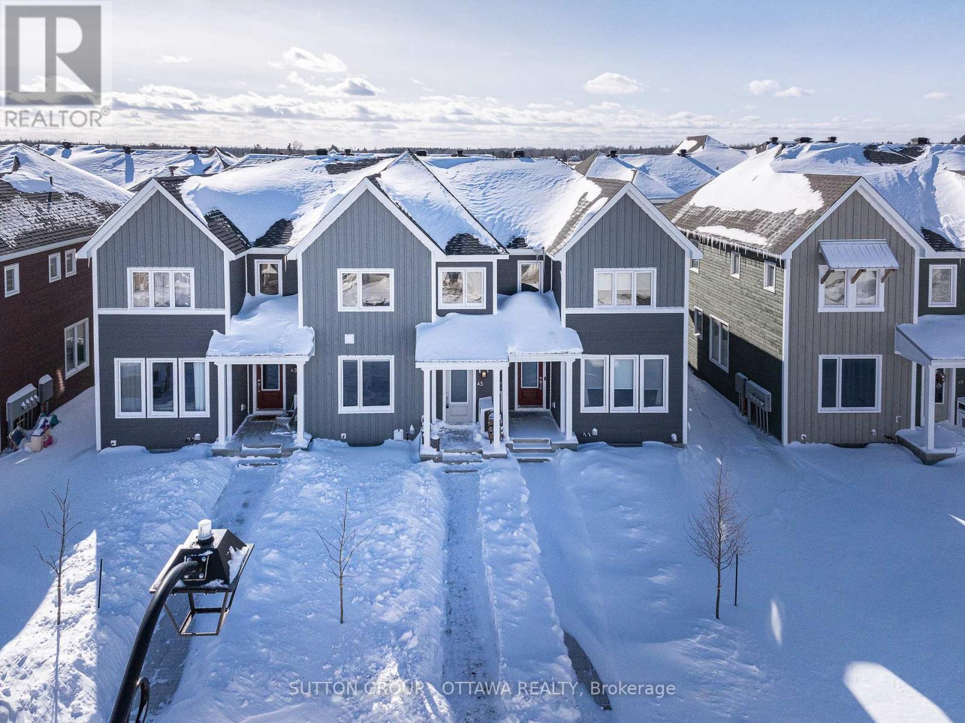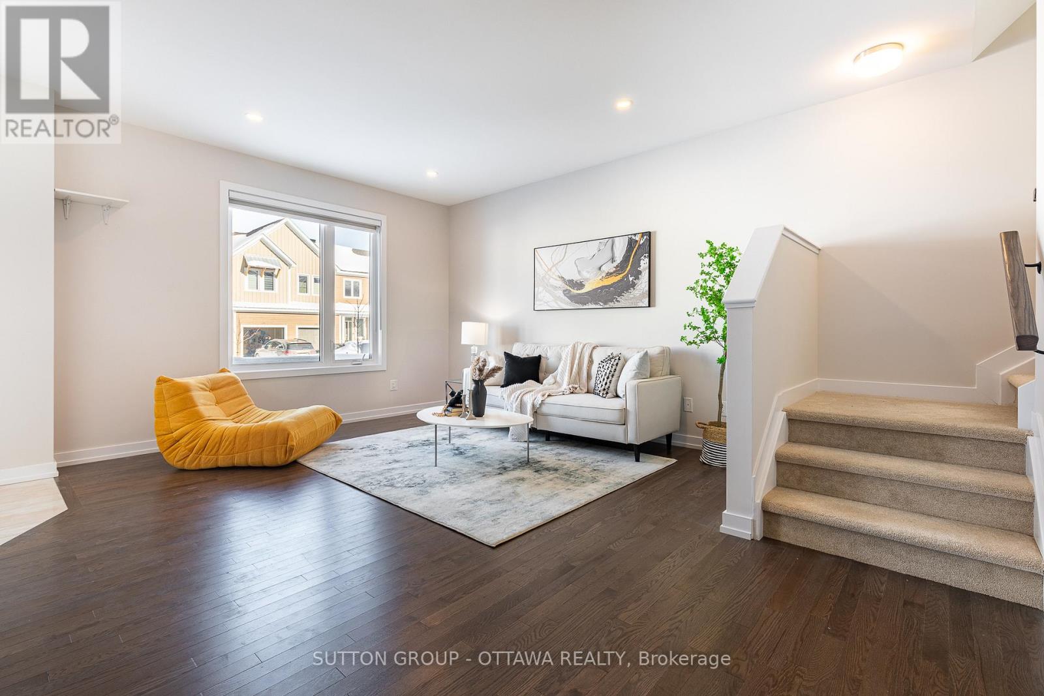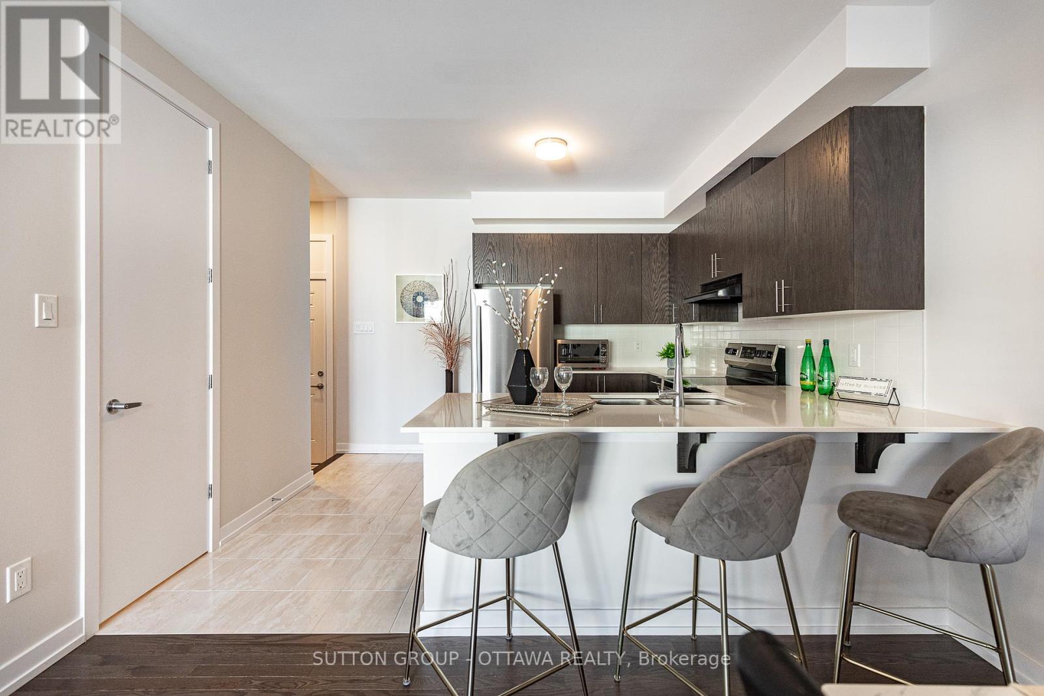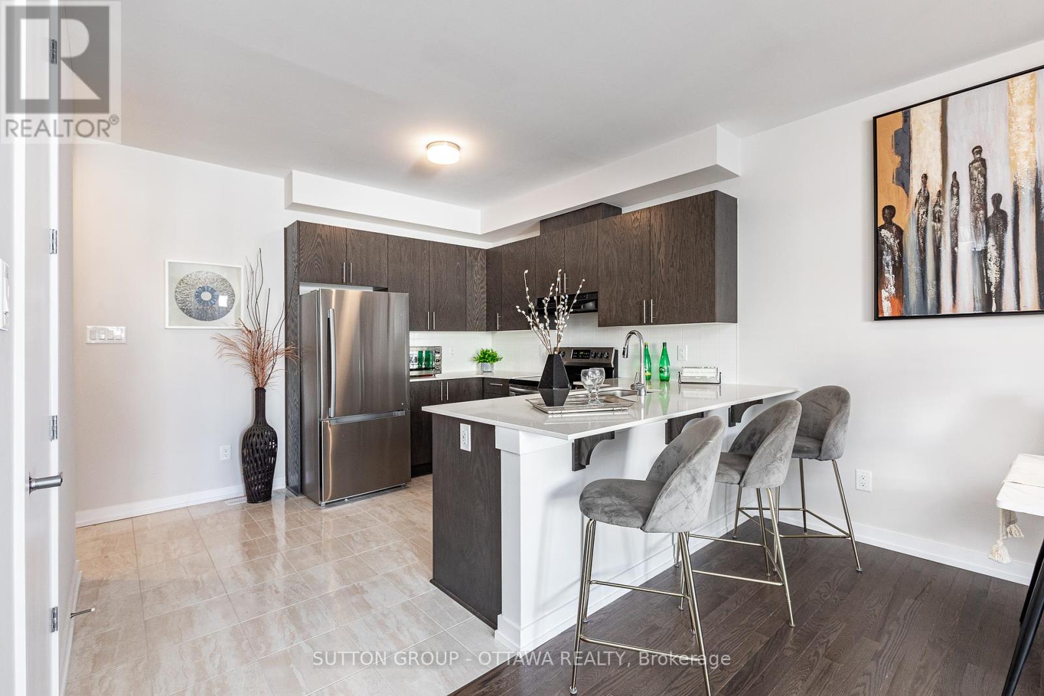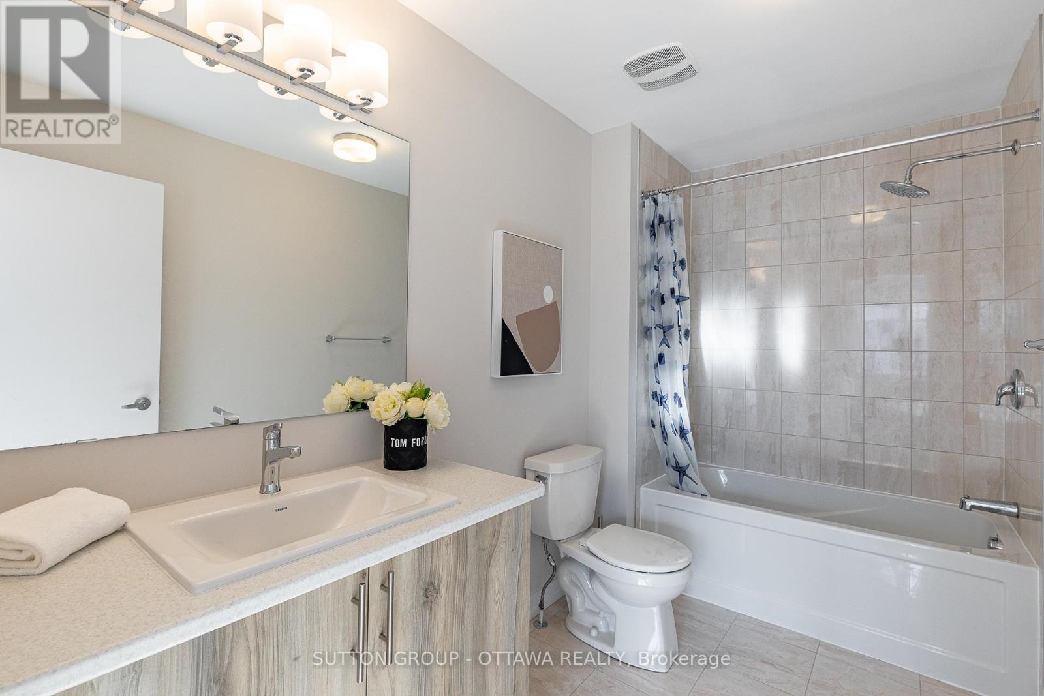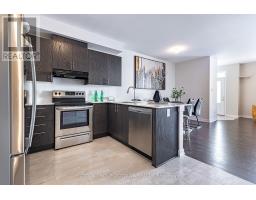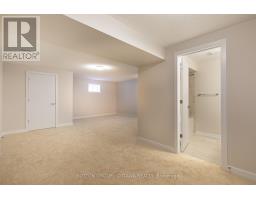3 Bedroom
4 Bathroom
Central Air Conditioning
Forced Air
$585,000
Stylish & Spacious Townhome in the New Fox Run Community! Welcome to this beautiful 3BED/4BATH+LOFT+2 CAR GARAGE townhome, offering plenty of space for modern living! The main floor features a bright and open dining and living area, perfect for entertaining. The cozy U-shaped kitchen is both stylish and functional, with stainless steel appliances, granite countertops, a breakfast island, and a handy pantry. 9-ft ceilings and gorgeous hardwood floors add a touch of elegance to the space. Upstairs, the spacious primary suite boasts a walk-in closet and a private ensuite bath. Two more good-sized bedrooms, a full bath, laundry room, and a SUN-FILLED loft with access to a balcony complete this level. The finished basement is HUGE! Whether you need a home gym, playroom, or a cozy movie night retreat, this space is ready for it all. Located close to schools, parks, golf course, and transit. Modern, Spacious, and completely MOVE-IN READY! (id:43934)
Open House
This property has open houses!
Starts at:
2:00 pm
Ends at:
4:00 pm
Property Details
|
MLS® Number
|
X11974223 |
|
Property Type
|
Single Family |
|
Community Name
|
8208 - Btwn Franktown Rd. & Fallowfield Rd. |
|
Parking Space Total
|
2 |
Building
|
Bathroom Total
|
4 |
|
Bedrooms Above Ground
|
3 |
|
Bedrooms Total
|
3 |
|
Appliances
|
Dishwasher, Dryer, Hood Fan, Refrigerator, Stove, Washer |
|
Basement Development
|
Finished |
|
Basement Type
|
Full (finished) |
|
Construction Style Attachment
|
Attached |
|
Cooling Type
|
Central Air Conditioning |
|
Exterior Finish
|
Vinyl Siding |
|
Foundation Type
|
Poured Concrete |
|
Half Bath Total
|
1 |
|
Heating Fuel
|
Natural Gas |
|
Heating Type
|
Forced Air |
|
Stories Total
|
2 |
|
Type
|
Row / Townhouse |
|
Utility Water
|
Municipal Water |
Parking
|
Attached Garage
|
|
|
Inside Entry
|
|
Land
|
Acreage
|
No |
|
Sewer
|
Sanitary Sewer |
|
Size Depth
|
73 Ft ,3 In |
|
Size Frontage
|
19 Ft ,8 In |
|
Size Irregular
|
19.72 X 73.26 Ft |
|
Size Total Text
|
19.72 X 73.26 Ft |
|
Zoning Description
|
V3b(780r) |
Rooms
| Level |
Type |
Length |
Width |
Dimensions |
|
Second Level |
Primary Bedroom |
3.63 m |
3.47 m |
3.63 m x 3.47 m |
|
Second Level |
Bedroom |
3.25 m |
4.16 m |
3.25 m x 4.16 m |
|
Second Level |
Bedroom |
2.84 m |
3.45 m |
2.84 m x 3.45 m |
|
Basement |
Recreational, Games Room |
5.53 m |
7.36 m |
5.53 m x 7.36 m |
|
Main Level |
Living Room |
5.18 m |
4.14 m |
5.18 m x 4.14 m |
|
Main Level |
Dining Room |
4.26 m |
3.4 m |
4.26 m x 3.4 m |
|
Main Level |
Kitchen |
3.78 m |
2.97 m |
3.78 m x 2.97 m |
https://www.realtor.ca/real-estate/27919228/45-chasing-grove-ottawa-8208-btwn-franktown-rd-fallowfield-rd

