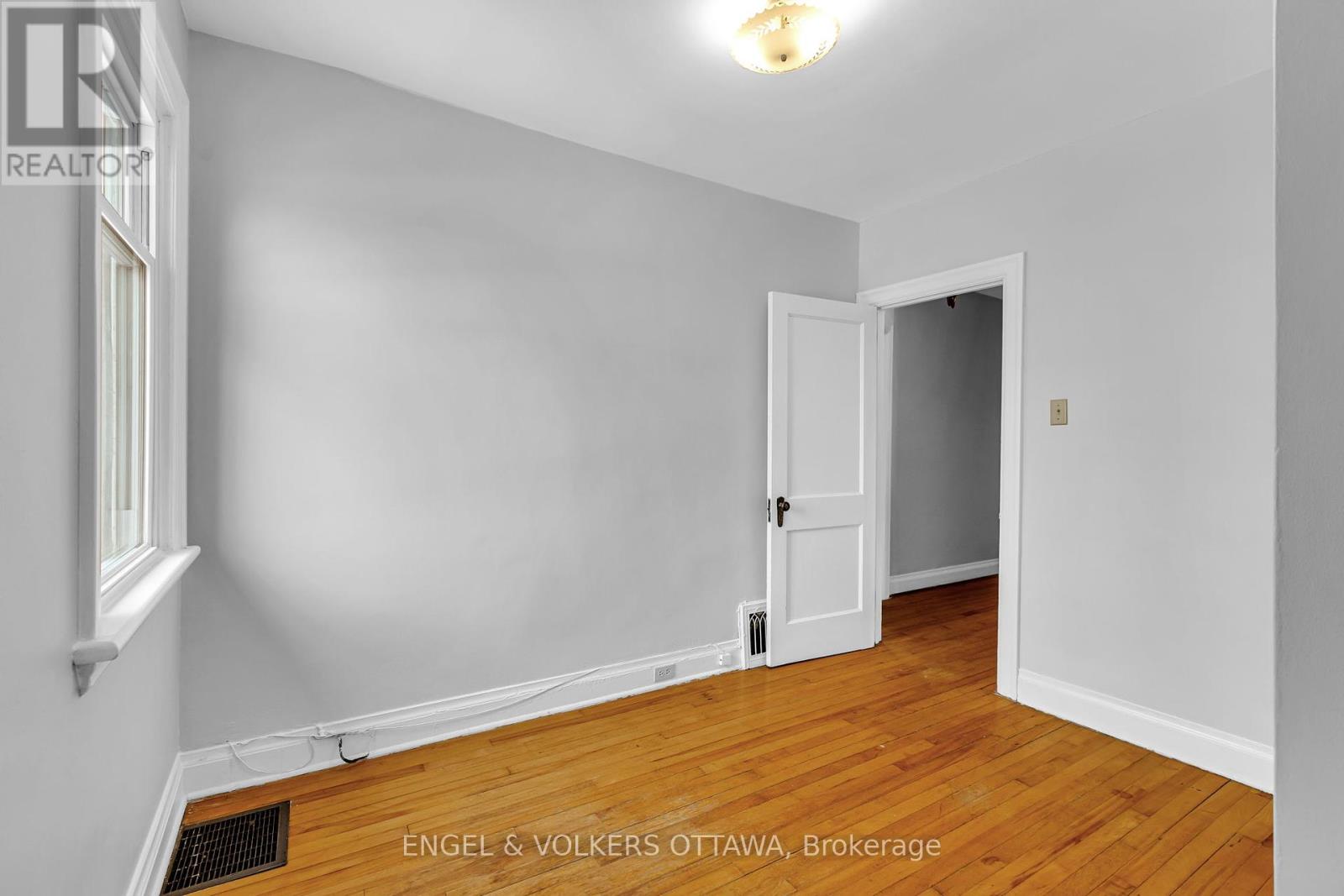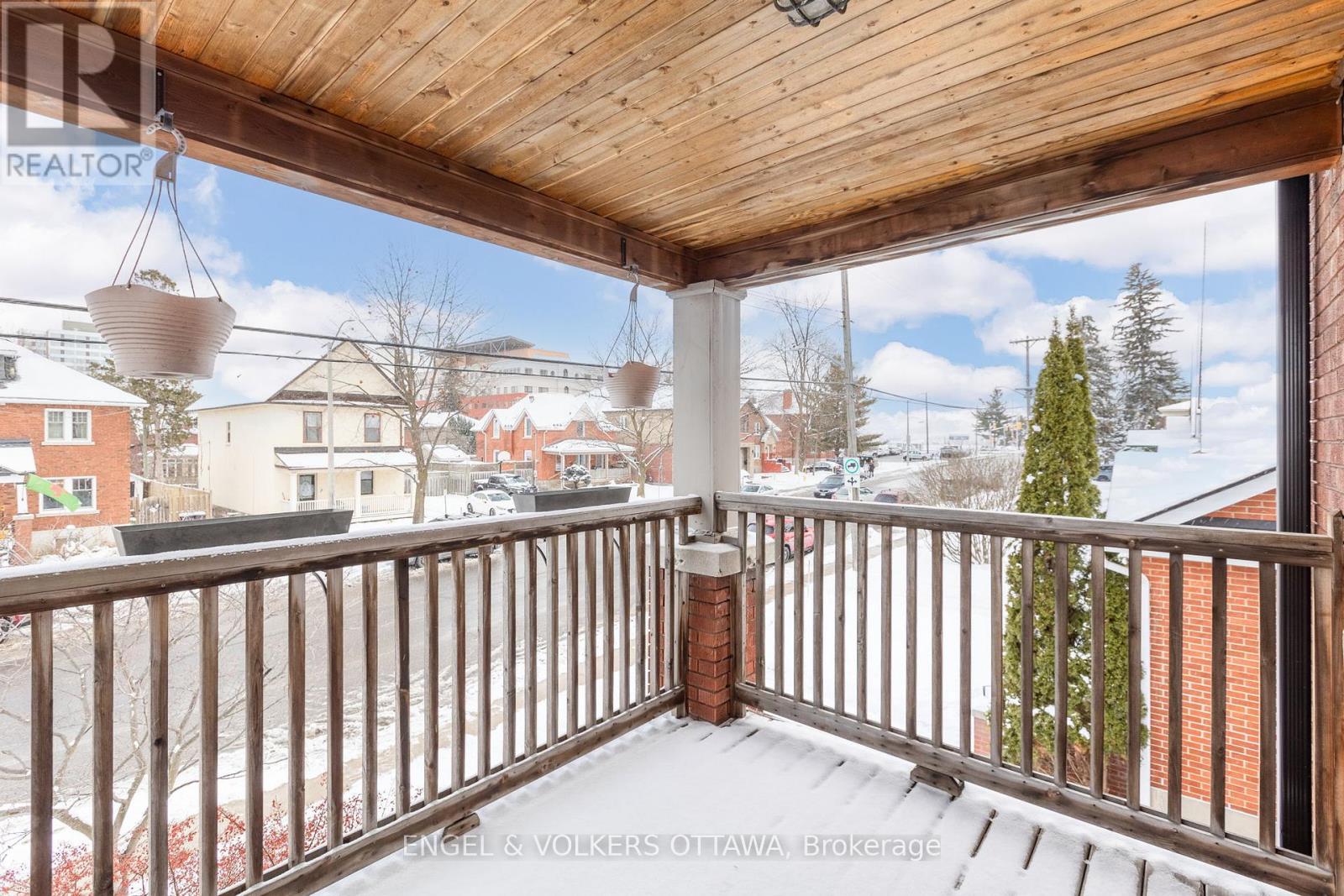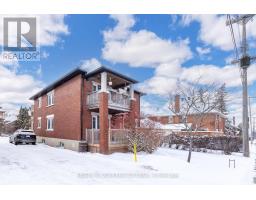3 Bedroom
1 Bathroom
1,100 - 1,500 ft2
Central Air Conditioning
Forced Air
$2,550 Monthly
Nestled in the heart of the sought-after Civic Hospital neighbourhood, this bright and spacious upper-level unit offers the perfect blend of charm and convenience. Featuring 3 bedrooms and 1 bathroom, this home is ideal for professionals or small families. The open and inviting living and dining area is perfect for relaxing or entertaining, while the generously sized kitchen provides ample storage and workspace. Hardwood floors flow seamlessly throughout, adding warmth and character to the space. Shared laundry and additional storage in the basement, and 1 parking space included. Located just steps from vibrant shops, restaurants, excellent schools, parks, transit, and the Civic Hospital. (id:43934)
Property Details
|
MLS® Number
|
X11925021 |
|
Property Type
|
Single Family |
|
Community Name
|
4504 - Civic Hospital |
|
Amenities Near By
|
Hospital, Public Transit, Schools, Park |
|
Features
|
Carpet Free |
|
Parking Space Total
|
1 |
|
Structure
|
Deck |
Building
|
Bathroom Total
|
1 |
|
Bedrooms Above Ground
|
3 |
|
Bedrooms Total
|
3 |
|
Appliances
|
Dryer, Hood Fan, Microwave, Refrigerator, Stove, Washer |
|
Basement Development
|
Unfinished |
|
Basement Type
|
Full (unfinished) |
|
Construction Style Attachment
|
Detached |
|
Cooling Type
|
Central Air Conditioning |
|
Exterior Finish
|
Brick |
|
Foundation Type
|
Unknown |
|
Heating Fuel
|
Natural Gas |
|
Heating Type
|
Forced Air |
|
Size Interior
|
1,100 - 1,500 Ft2 |
|
Type
|
House |
|
Utility Water
|
Municipal Water |
Parking
Land
|
Acreage
|
No |
|
Land Amenities
|
Hospital, Public Transit, Schools, Park |
|
Sewer
|
Sanitary Sewer |
Rooms
| Level |
Type |
Length |
Width |
Dimensions |
|
Upper Level |
Living Room |
4.2 m |
3.6 m |
4.2 m x 3.6 m |
|
Upper Level |
Dining Room |
4.1 m |
3 m |
4.1 m x 3 m |
|
Upper Level |
Kitchen |
4.1 m |
2.2 m |
4.1 m x 2.2 m |
|
Upper Level |
Bathroom |
2 m |
1.39 m |
2 m x 1.39 m |
|
Upper Level |
Bedroom |
3.2 m |
2.25 m |
3.2 m x 2.25 m |
|
Upper Level |
Bedroom 2 |
3.6 m |
2.9 m |
3.6 m x 2.9 m |
|
Upper Level |
Primary Bedroom |
4.19 m |
2.7 m |
4.19 m x 2.7 m |
https://www.realtor.ca/real-estate/27805401/448-holland-avenue-ottawa-4504-civic-hospital























































