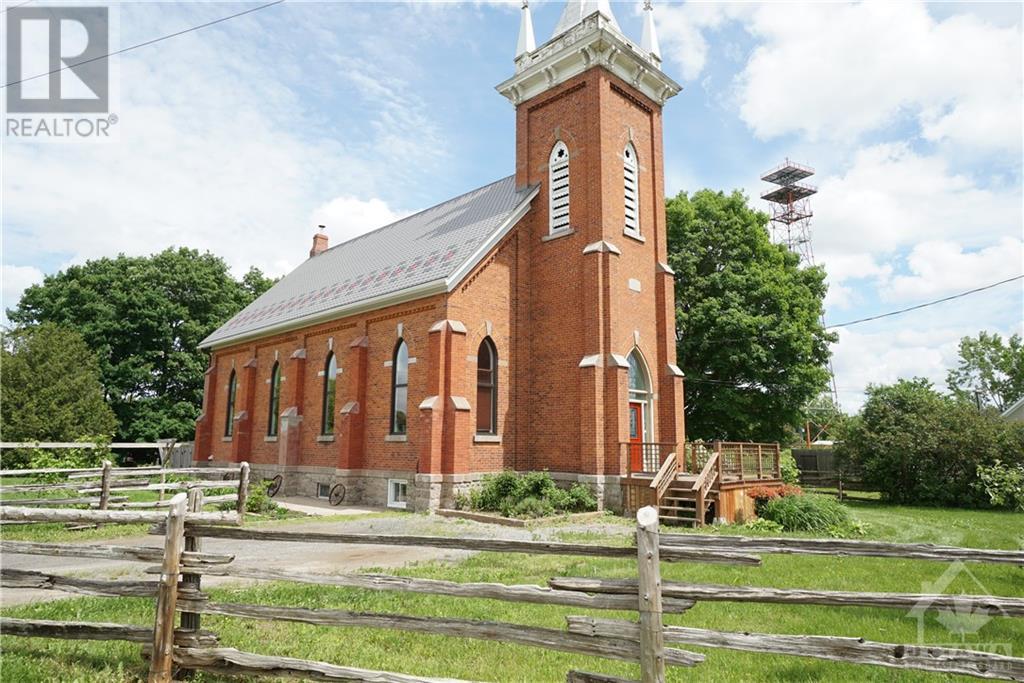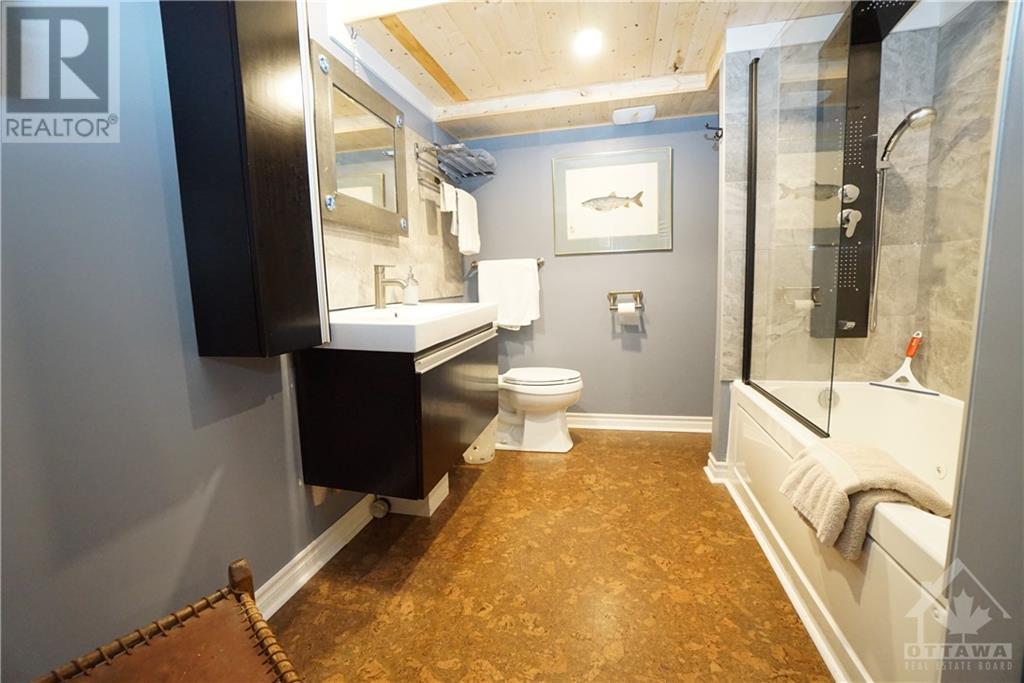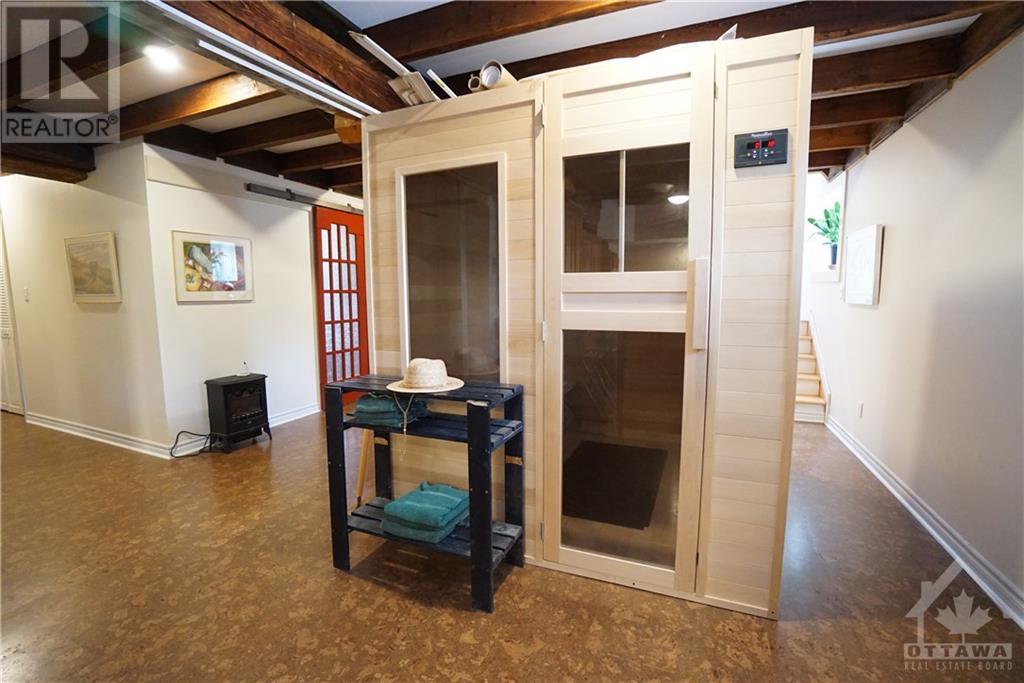4 Bedroom
3 Bathroom
Fireplace
Heat Pump
Heat Pump
$949,900
Welcome to this one-of-a-kind, beautifully renovated church just minutes to Kemptville! This unique and stylish property is more than just a home; it's a statement. It blends historical charm with modern and fun design.This former place of worship has been transformed into a vibrant and inviting home that offers multi-use spaces: additional areas/rooms can be used as home office/studio/guest suite, offering flexibility to suit your lifestyle needs. The expansive great room, once the church sanctuary, now serves as the main living/dining area with soaring ceilings (22ft) with plenty of space for entertainment, a stunning theater-style kitchen that allows the chef to be at the heart of the action and a comfortable 2nd lvl loft office space. The lower level, with separate entrance, has 2 adaptable rooms, 2 full baths, kitchenette, living area, and a relaxing sauna. This property is ideal for both residential use or home-based business. Don’t miss the chance to own this masterpiece. (id:43934)
Property Details
|
MLS® Number
|
1394893 |
|
Property Type
|
Single Family |
|
Neigbourhood
|
PELTONS CORNERS |
|
Amenities Near By
|
Golf Nearby, Shopping |
|
Communication Type
|
Internet Access |
|
Community Features
|
Family Oriented |
|
Features
|
Corner Site |
|
Parking Space Total
|
8 |
|
Road Type
|
Paved Road |
|
Storage Type
|
Storage Shed |
|
Structure
|
Deck |
Building
|
Bathroom Total
|
3 |
|
Bedrooms Above Ground
|
2 |
|
Bedrooms Below Ground
|
2 |
|
Bedrooms Total
|
4 |
|
Appliances
|
Refrigerator, Oven - Built-in, Cooktop, Dishwasher, Dryer, Washer, Blinds |
|
Basement Development
|
Finished |
|
Basement Type
|
Full (finished) |
|
Constructed Date
|
1886 |
|
Construction Style Attachment
|
Detached |
|
Cooling Type
|
Heat Pump |
|
Exterior Finish
|
Brick |
|
Fireplace Present
|
Yes |
|
Fireplace Total
|
2 |
|
Fixture
|
Ceiling Fans |
|
Flooring Type
|
Wood, Other, Vinyl |
|
Foundation Type
|
Stone |
|
Heating Fuel
|
Other |
|
Heating Type
|
Heat Pump |
|
Stories Total
|
2 |
|
Type
|
House |
|
Utility Water
|
Drilled Well |
Parking
Land
|
Access Type
|
Highway Access |
|
Acreage
|
No |
|
Land Amenities
|
Golf Nearby, Shopping |
|
Sewer
|
Septic System |
|
Size Depth
|
207 Ft ,3 In |
|
Size Frontage
|
98 Ft ,6 In |
|
Size Irregular
|
0.58 |
|
Size Total
|
0.58 Ac |
|
Size Total Text
|
0.58 Ac |
|
Zoning Description
|
Res |
Rooms
| Level |
Type |
Length |
Width |
Dimensions |
|
Second Level |
Loft |
|
|
25'0" x 6'0" |
|
Second Level |
Bedroom |
|
|
8'0" x 10'0" |
|
Lower Level |
Utility Room |
|
|
Measurements not available |
|
Lower Level |
Bedroom |
|
|
12'0" x 11'0" |
|
Lower Level |
Bedroom |
|
|
12'0" x 9'5" |
|
Lower Level |
3pc Bathroom |
|
|
Measurements not available |
|
Lower Level |
3pc Bathroom |
|
|
Measurements not available |
|
Lower Level |
Other |
|
|
10'5" x 10'0" |
|
Main Level |
Dining Room |
|
|
10'0" x 12'0" |
|
Main Level |
Living Room |
|
|
10'0" x 18'0" |
|
Main Level |
Kitchen |
|
|
12'0" x 16'0" |
|
Main Level |
Foyer |
|
|
8'0" x 6'0" |
|
Main Level |
Laundry Room |
|
|
Measurements not available |
|
Main Level |
Bedroom |
|
|
12'0" x 10'0" |
|
Main Level |
3pc Bathroom |
|
|
Measurements not available |
https://www.realtor.ca/real-estate/26975212/447-south-gower-drive-kemptville-peltons-corners





























































